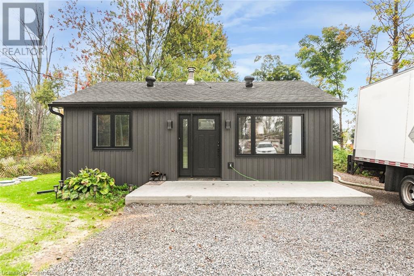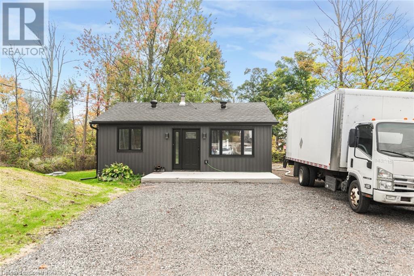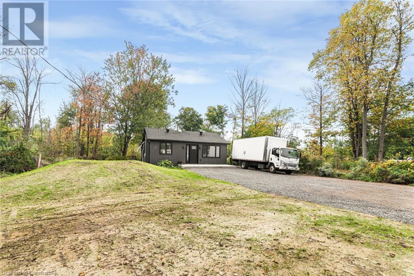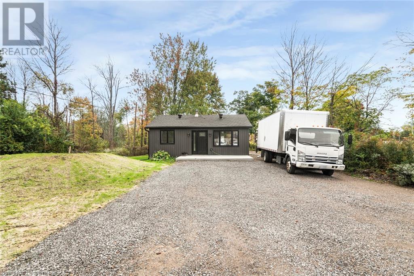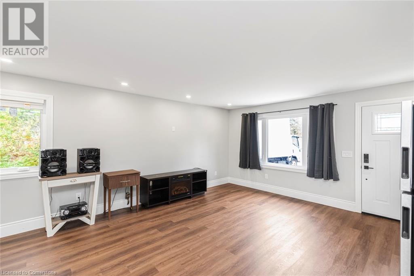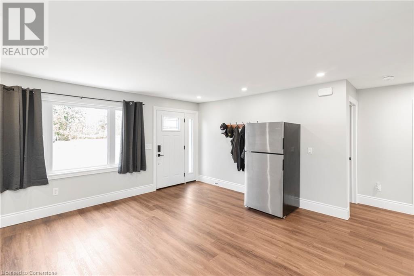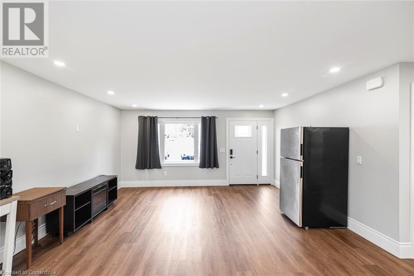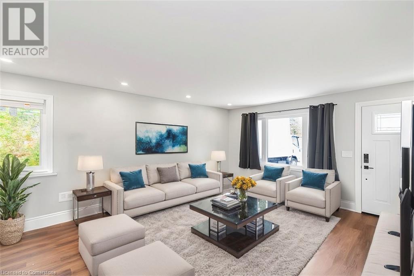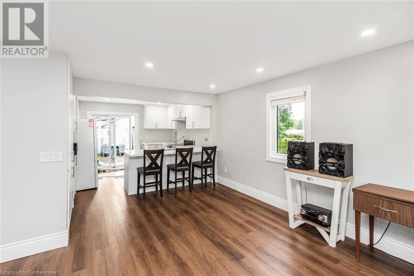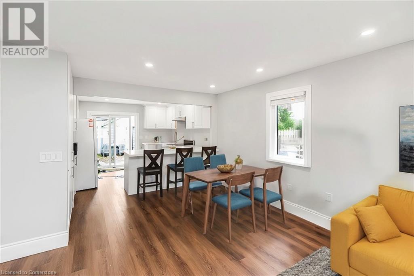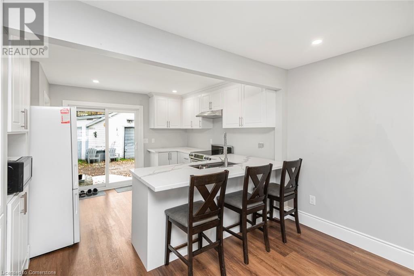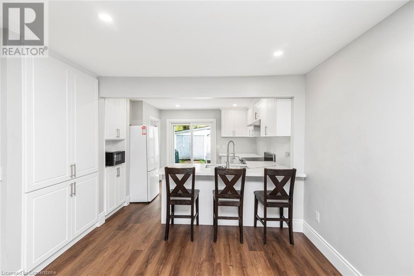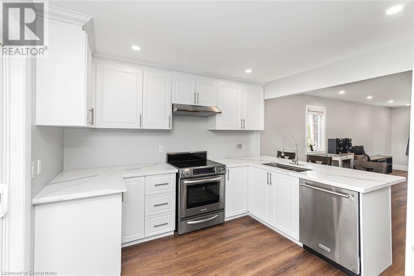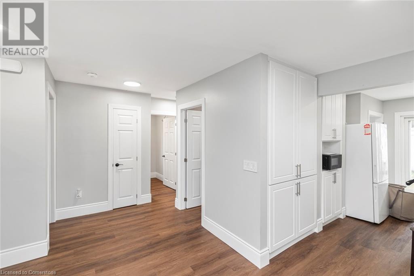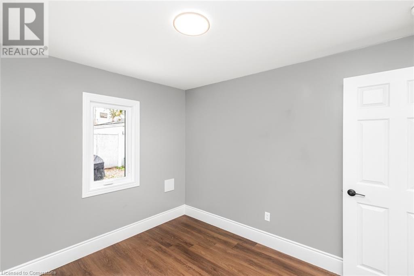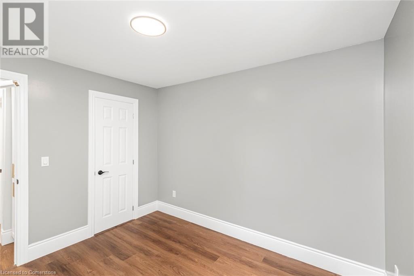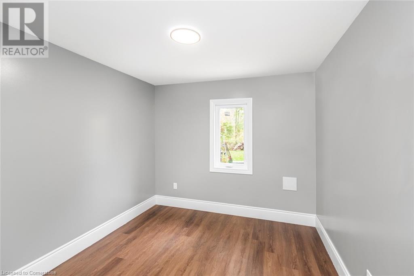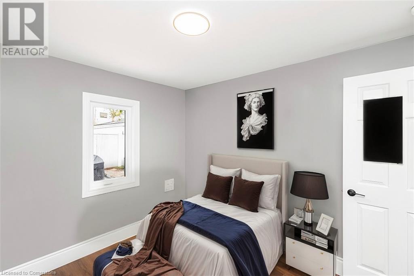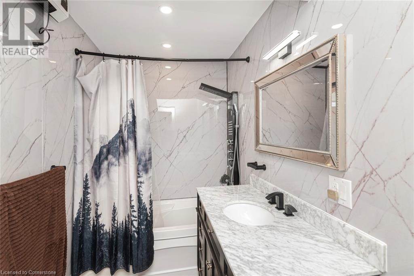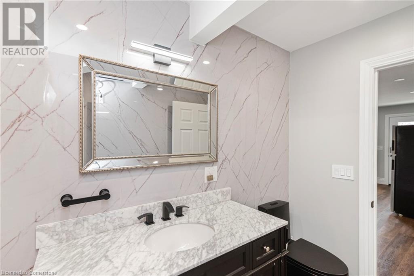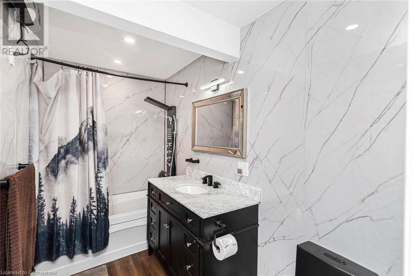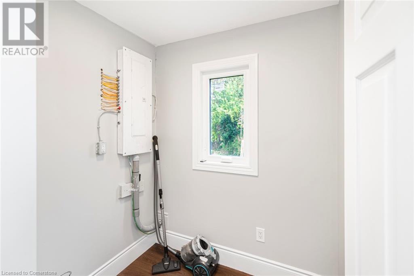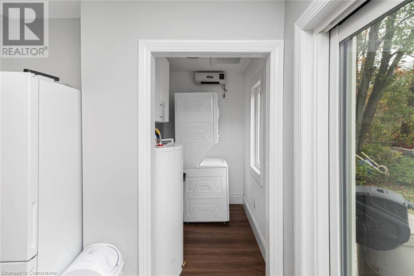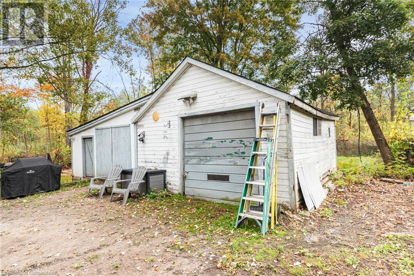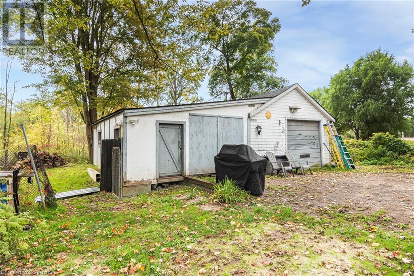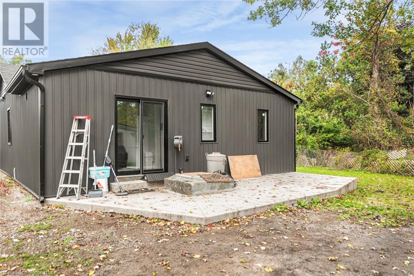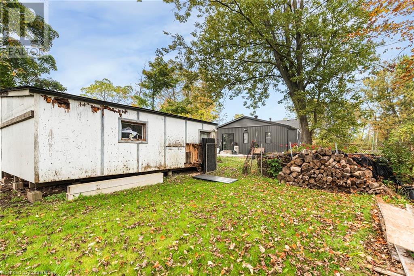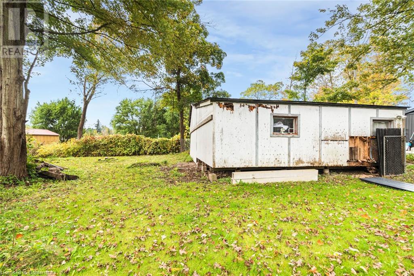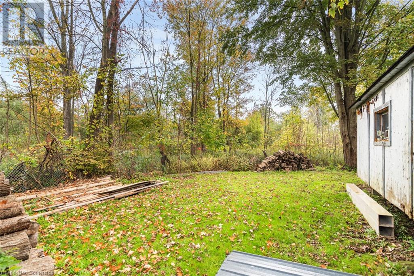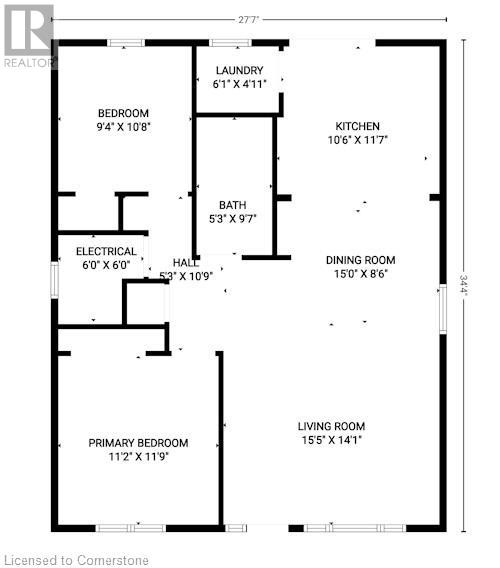2 Bedroom
1 Bathroom
966 ft2
Bungalow
Central Air Conditioning
Heat Pump
$699,900
Welcome to this beautiful renovated country bungalow set well back from the road on a picturesque mature 100 x 200 ft lot with parking for 8+ vehicles. A charming starter home with a beautiful new kitchen with granite counter tops & stainless steel appliances. This cozy home offers a beautiful renovated open concept living/dining room, 4 piece bath, 2 spacious bedrooms, main floor laundry and utility room. Exceptional move-in condition with many upgrades and improvements. New electrical (2024), plumbing spray foam insulation, new windows (2024), new floors (2024), new roof (2024), septic system (2024). Enjoy the large front porch 19 x 8 and backyard porch 24 x 11. Detached garage with adjoining workshop (as is) awaits your finishing touches a handyman's dream. Don't miss out! (id:57134)
Property Details
|
MLS® Number
|
40658022 |
|
Property Type
|
Single Family |
|
Amenities Near By
|
Place Of Worship, Schools |
|
Community Features
|
Community Centre |
|
Equipment Type
|
Water Heater |
|
Features
|
Conservation/green Belt, Country Residential |
|
Parking Space Total
|
8 |
|
Rental Equipment Type
|
Water Heater |
|
Structure
|
Porch |
Building
|
Bathroom Total
|
1 |
|
Bedrooms Above Ground
|
2 |
|
Bedrooms Total
|
2 |
|
Appliances
|
Dishwasher, Dryer, Microwave, Refrigerator, Stove, Washer, Window Coverings |
|
Architectural Style
|
Bungalow |
|
Basement Development
|
Unfinished |
|
Basement Type
|
Crawl Space (unfinished) |
|
Constructed Date
|
1940 |
|
Construction Material
|
Concrete Block, Concrete Walls |
|
Construction Style Attachment
|
Detached |
|
Cooling Type
|
Central Air Conditioning |
|
Exterior Finish
|
Concrete, Vinyl Siding |
|
Foundation Type
|
Block |
|
Heating Type
|
Heat Pump |
|
Stories Total
|
1 |
|
Size Interior
|
966 Ft2 |
|
Type
|
House |
|
Utility Water
|
Well |
Parking
Land
|
Access Type
|
Road Access, Highway Nearby |
|
Acreage
|
No |
|
Land Amenities
|
Place Of Worship, Schools |
|
Sewer
|
Septic System |
|
Size Depth
|
200 Ft |
|
Size Frontage
|
100 Ft |
|
Size Total Text
|
1/2 - 1.99 Acres |
|
Zoning Description
|
P7 |
Rooms
| Level |
Type |
Length |
Width |
Dimensions |
|
Main Level |
Laundry Room |
|
|
6'1'' x 4'11'' |
|
Main Level |
Utility Room |
|
|
6'0'' x 6'0'' |
|
Main Level |
Living Room |
|
|
15'5'' x 14'1'' |
|
Main Level |
Kitchen |
|
|
11'7'' x 10'6'' |
|
Main Level |
Dining Room |
|
|
15'0'' x 8'6'' |
|
Main Level |
Bedroom |
|
|
10'8'' x 9'4'' |
|
Main Level |
Primary Bedroom |
|
|
11'9'' x 11'2'' |
|
Main Level |
4pc Bathroom |
|
|
9'7'' x 5'3'' |
https://www.realtor.ca/real-estate/27503982/8-mountsberg-road-hamilton


