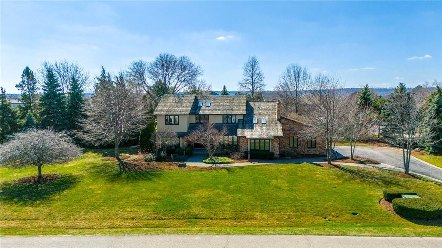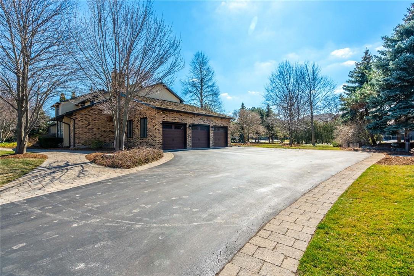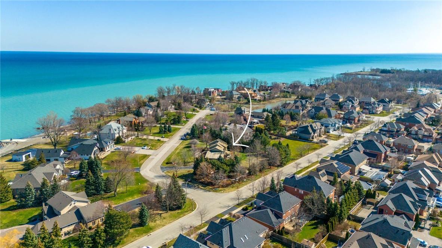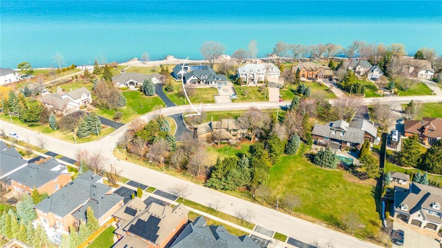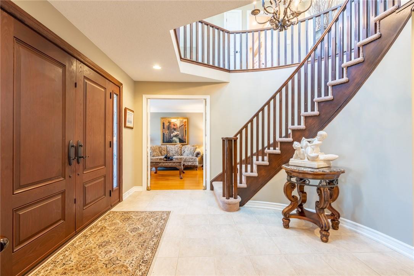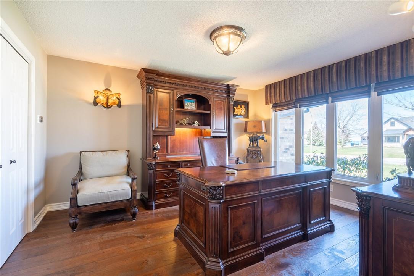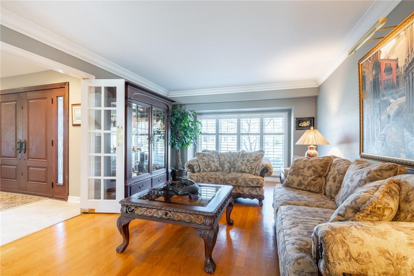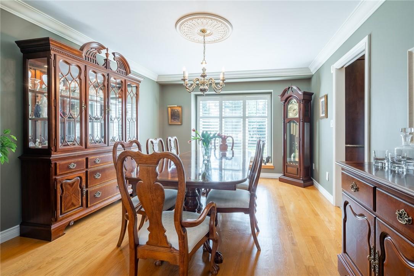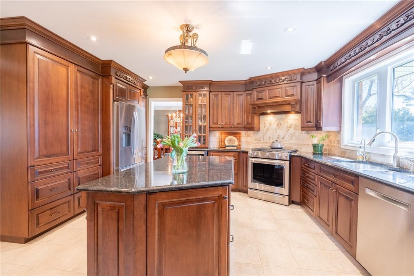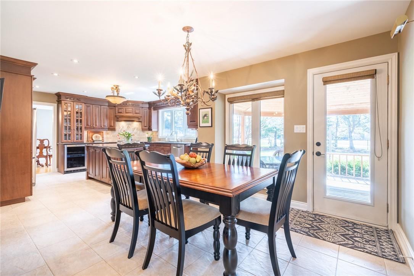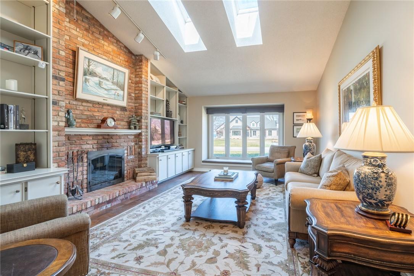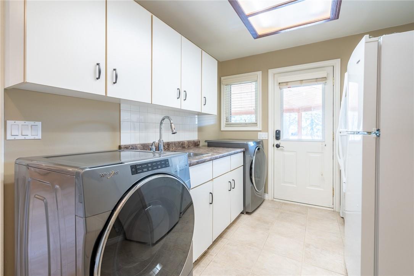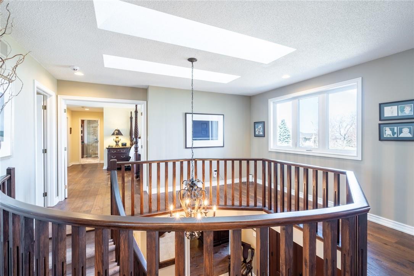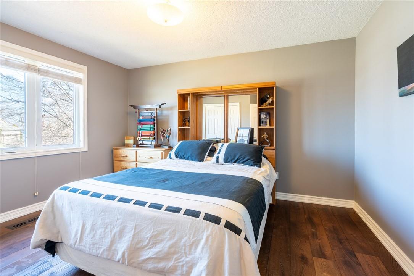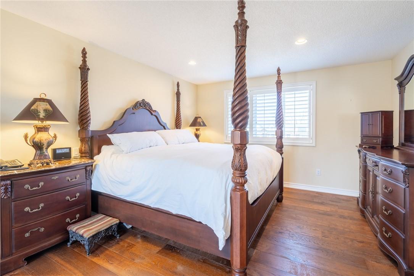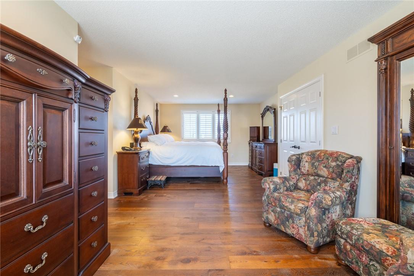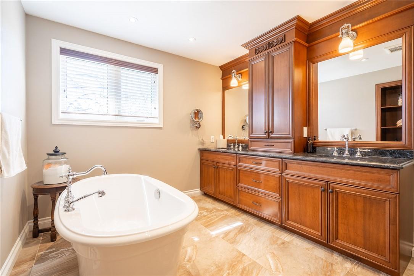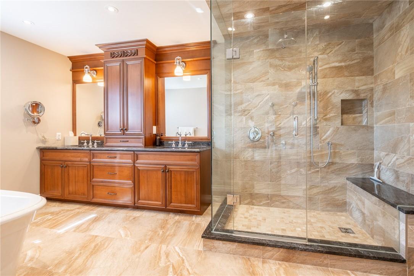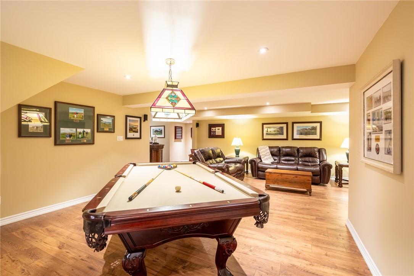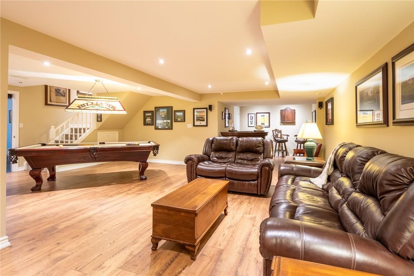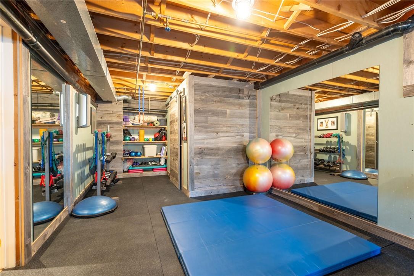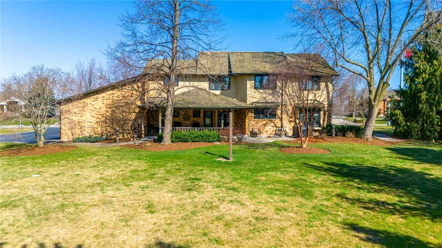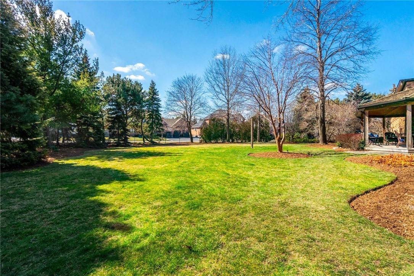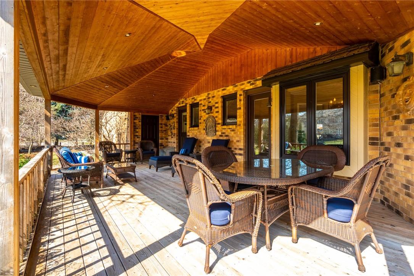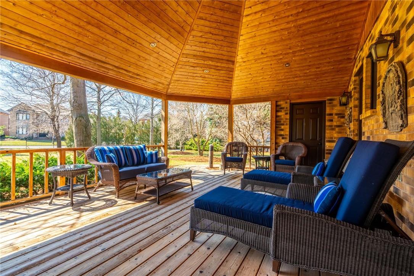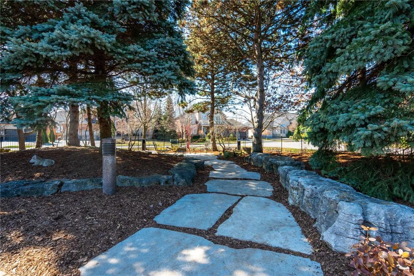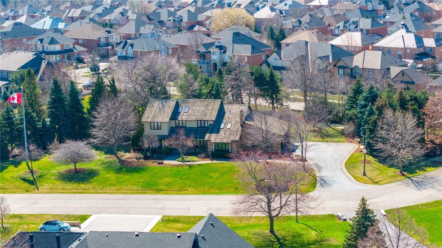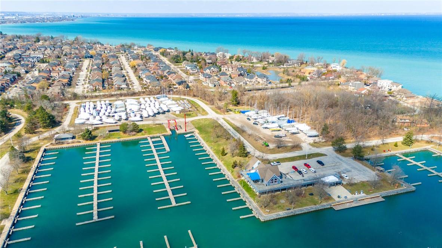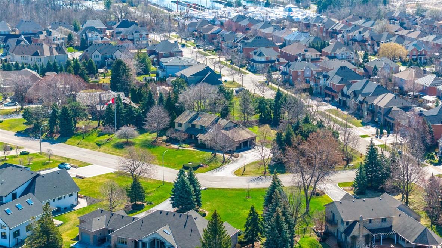4 Bedroom
3 Bathroom
3428 sqft
2 Level
Fireplace
Central Air Conditioning
Forced Air
$2,848,000
Discover comfort and functionality in this custom-built home on a one acre lot on a highly sought after cul-de-sac of custom built homes on the lake. Enjoy 5,407 Total Square Feet of living space featuring several upgraded amenities. The main floor features an upgraded eat-in kitchen with granite countertops and high-end stainless steel appliances. All bathrooms have been completely renovated. Hardwood floors adorn the main level, leading to the oversized living room featuring a vaulted ceiling, bright windows, and a wood-burning fireplace. Upstairs, find 4 large bedrooms including the primary suite with a dedicated sitting area and a state-of-the-art ensuite with heated floors and shower seat. The partially finished basement features a built-in speaker system in the gym and an abundance of storage. Exterior features include a cedar shingle roof, an in-ground irrigation system, and updated garage and exterior doors. Custom outdoor lighting illuminates the one-acre lot, and has been extensively landscaped boasting over 35 unique species of trees. Additional features include a security system with cameras, 200 AMP service, and a whole-home backup Generac generator. Experience the tranquillity of this exclusive cul-de-sac location. (id:57134)
Property Details
|
MLS® Number
|
H4187363 |
|
Property Type
|
Single Family |
|
Equipment Type
|
Furnace, Water Heater, Air Conditioner |
|
Features
|
Double Width Or More Driveway, Paved Driveway, Sump Pump, Automatic Garage Door Opener |
|
Parking Space Total
|
13 |
|
Rental Equipment Type
|
Furnace, Water Heater, Air Conditioner |
Building
|
Bathroom Total
|
3 |
|
Bedrooms Above Ground
|
4 |
|
Bedrooms Total
|
4 |
|
Appliances
|
Alarm System, Central Vacuum, Dishwasher, Dryer, Freezer, Microwave, Refrigerator, Stove, Washer, Wine Fridge, Window Coverings |
|
Architectural Style
|
2 Level |
|
Basement Development
|
Partially Finished |
|
Basement Type
|
Full (partially Finished) |
|
Constructed Date
|
1987 |
|
Construction Style Attachment
|
Detached |
|
Cooling Type
|
Central Air Conditioning |
|
Exterior Finish
|
Brick, Other |
|
Fireplace Fuel
|
Wood |
|
Fireplace Present
|
Yes |
|
Fireplace Type
|
Other - See Remarks |
|
Foundation Type
|
Poured Concrete |
|
Half Bath Total
|
1 |
|
Heating Fuel
|
Natural Gas |
|
Heating Type
|
Forced Air |
|
Stories Total
|
2 |
|
Size Exterior
|
3428 Sqft |
|
Size Interior
|
3428 Sqft |
|
Type
|
House |
|
Utility Water
|
Municipal Water |
Parking
Land
|
Acreage
|
No |
|
Sewer
|
Municipal Sewage System |
|
Size Depth
|
214 Ft |
|
Size Frontage
|
175 Ft |
|
Size Irregular
|
Other |
|
Size Total Text
|
Other|1/2 - 1.99 Acres |
|
Soil Type
|
Clay |
Rooms
| Level |
Type |
Length |
Width |
Dimensions |
|
Second Level |
4pc Bathroom |
|
|
Measurements not available |
|
Second Level |
Bedroom |
|
|
12' 5'' x 10' 5'' |
|
Second Level |
Bedroom |
|
|
13' 6'' x 11' 11'' |
|
Second Level |
Bedroom |
|
|
15' 3'' x 14' 9'' |
|
Second Level |
5pc Ensuite Bath |
|
|
Measurements not available |
|
Second Level |
Primary Bedroom |
|
|
25' 9'' x 18' 10'' |
|
Basement |
Recreation Room |
|
|
31' 9'' x 29' 7'' |
|
Basement |
Exercise Room |
|
|
34' 2'' x 11' 8'' |
|
Ground Level |
2pc Bathroom |
|
|
Measurements not available |
|
Ground Level |
Laundry Room |
|
|
12' 9'' x 9' '' |
|
Ground Level |
Family Room |
|
|
27' '' x 18' '' |
|
Ground Level |
Breakfast |
|
|
11' 8'' x 10' 4'' |
|
Ground Level |
Kitchen |
|
|
14' 11'' x 14' 11'' |
|
Ground Level |
Dining Room |
|
|
15' '' x 12' '' |
|
Ground Level |
Living Room |
|
|
19' 9'' x 12' '' |
|
Ground Level |
Foyer |
|
|
12' 10'' x 11' 4'' |
https://www.realtor.ca/real-estate/26686579/8-lochside-drive-stoney-creek
RE/MAX Escarpment Realty Inc.
502 Brant Street Unit 1a
Burlington,
Ontario
L7R 2G4
(905) 631-8118

