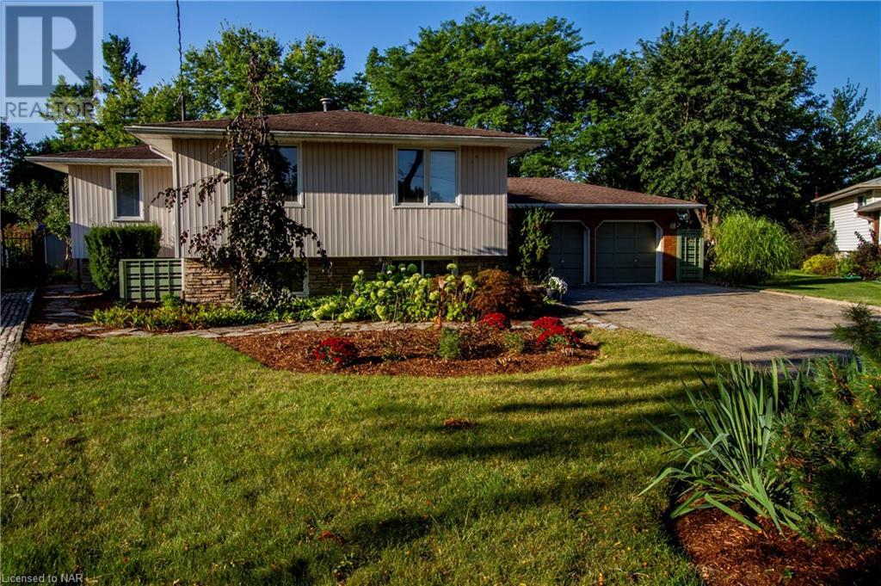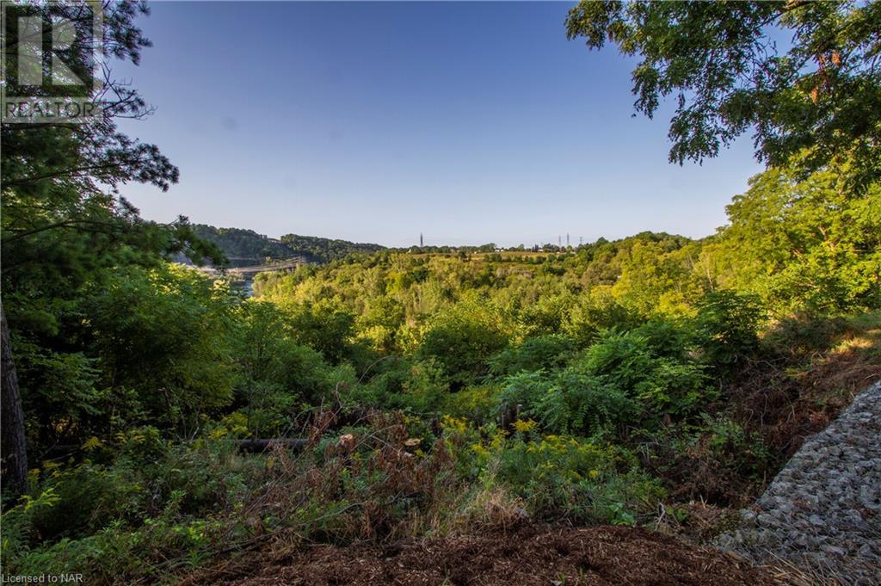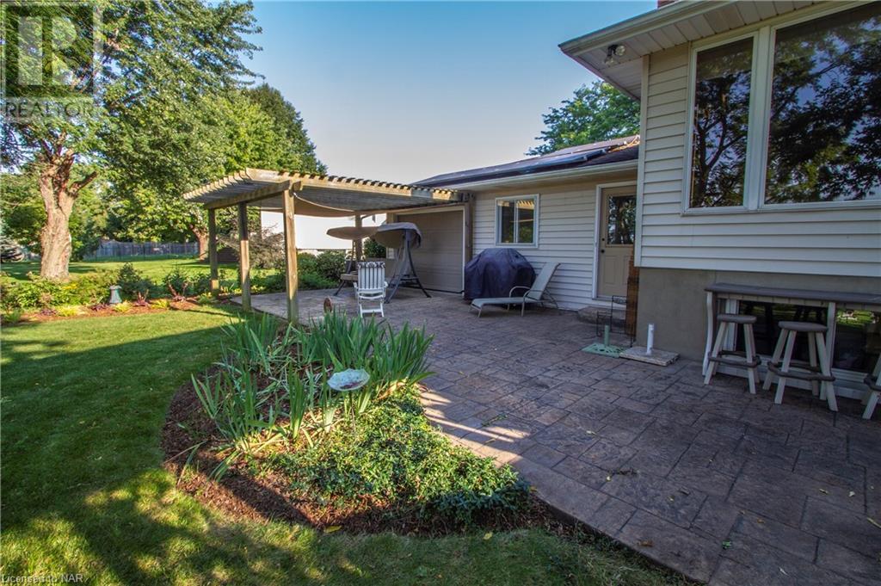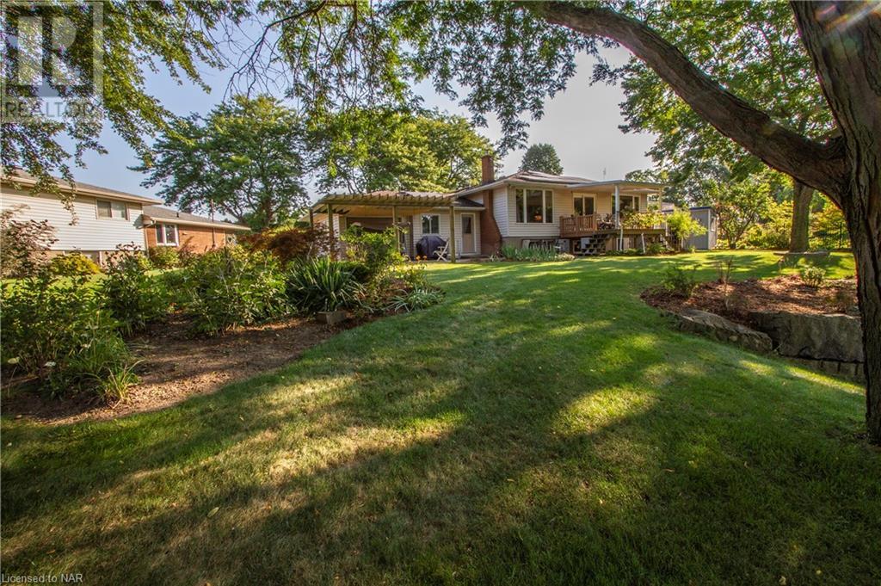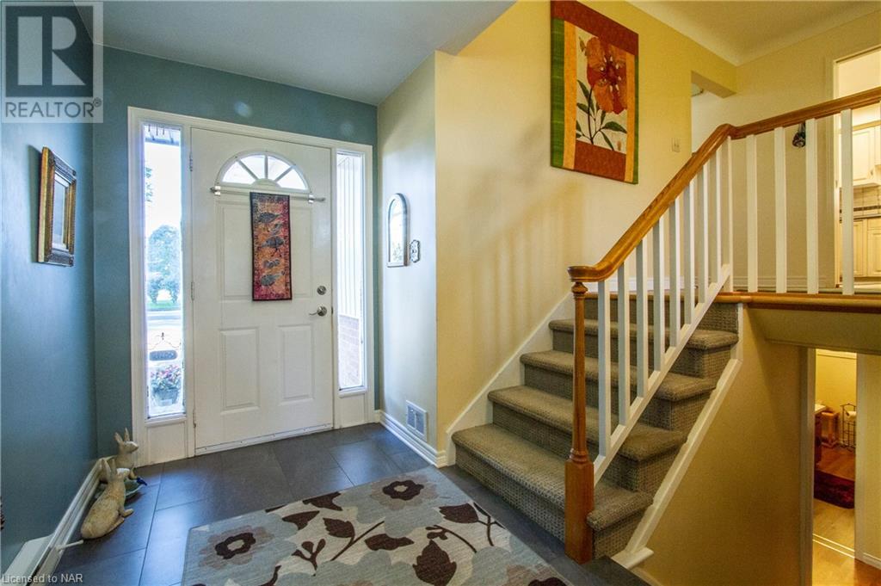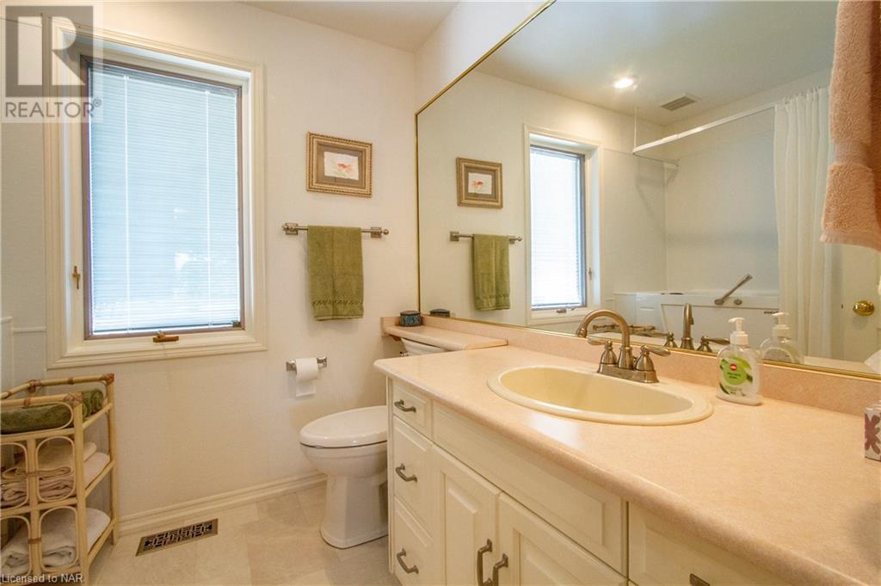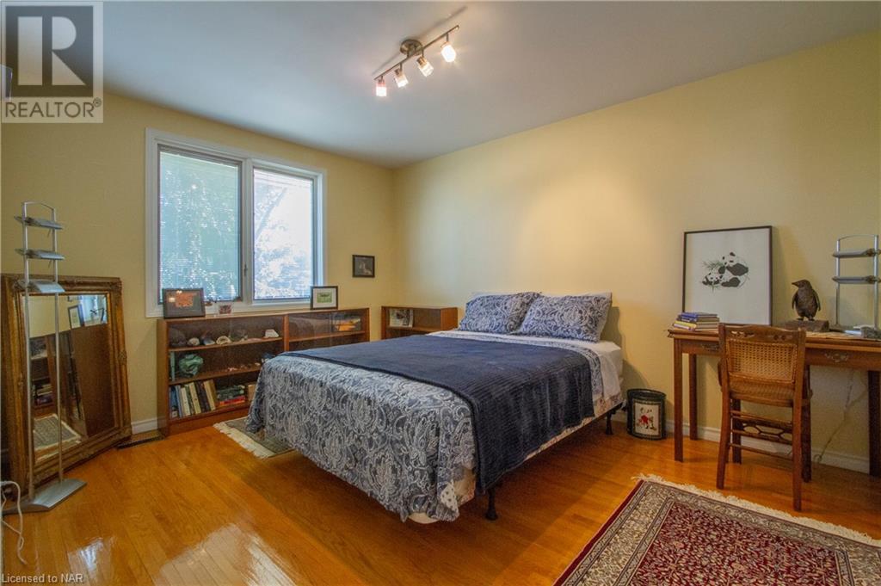4 Bedroom
3 Bathroom
1639 sqft
Raised Bungalow
Fireplace
Central Air Conditioning
Forced Air
Lawn Sprinkler, Landscaped
$919,000
Welcome to 8 Janet Court. Nestled in a beautiful and quiet neighborhood of St. Catharines, this 4 bedroom, 3 bath raised bungalow boasts over 3000 square feet of living space with an absolutely stunning picturesque backyard view of the 12 Mile Creek ravine. Original Hardwood through out the main level and a 12x12 walk out deck right off the dining room to enjoy the amazing backyard view. Large primary bedroom features a 4 piece bathroom complete with a walk in bathtub. Enjoy the beautifully landscaped gardens and mature trees on the large stamped concrete patio. Newer furnace and an on demand water tank(owned). Spacious two car garage featuring a rear garage door for convenient access to the back yard oasis. Outdoor sprinkler system and a utility shed for storage. This property is an absolute gem and pride of ownership radiates throughout. Close to all amenities! A must see. Book your private showing today! (id:57134)
Property Details
|
MLS® Number
|
40636591 |
|
Property Type
|
Single Family |
|
AmenitiesNearBy
|
Place Of Worship |
|
ParkingSpaceTotal
|
6 |
|
Structure
|
Shed, Porch |
|
ViewType
|
View |
Building
|
BathroomTotal
|
3 |
|
BedroomsAboveGround
|
4 |
|
BedroomsTotal
|
4 |
|
ArchitecturalStyle
|
Raised Bungalow |
|
BasementDevelopment
|
Partially Finished |
|
BasementType
|
Full (partially Finished) |
|
ConstructedDate
|
1970 |
|
ConstructionStyleAttachment
|
Detached |
|
CoolingType
|
Central Air Conditioning |
|
ExteriorFinish
|
Brick, Vinyl Siding |
|
FireplacePresent
|
Yes |
|
FireplaceTotal
|
1 |
|
FoundationType
|
Block |
|
HeatingType
|
Forced Air |
|
StoriesTotal
|
1 |
|
SizeInterior
|
1639 Sqft |
|
Type
|
House |
|
UtilityWater
|
Municipal Water |
Parking
Land
|
AccessType
|
Highway Access, Highway Nearby |
|
Acreage
|
No |
|
LandAmenities
|
Place Of Worship |
|
LandscapeFeatures
|
Lawn Sprinkler, Landscaped |
|
Sewer
|
Municipal Sewage System |
|
SizeDepth
|
120 Ft |
|
SizeFrontage
|
38 Ft |
|
SizeTotalText
|
Under 1/2 Acre |
|
ZoningDescription
|
R1 |
Rooms
| Level |
Type |
Length |
Width |
Dimensions |
|
Basement |
3pc Bathroom |
|
|
Measurements not available |
|
Basement |
Workshop |
|
|
9'9'' x 10'8'' |
|
Basement |
Storage |
|
|
19'0'' x 11'0'' |
|
Basement |
Recreation Room |
|
|
22'3'' x 18'0'' |
|
Basement |
Laundry Room |
|
|
9'9'' x 18'5'' |
|
Basement |
Bonus Room |
|
|
9'10'' x 10'5'' |
|
Basement |
Office |
|
|
9'0'' x 7'2'' |
|
Main Level |
Bedroom |
|
|
9'10'' x 8'1'' |
|
Main Level |
Bedroom |
|
|
11'6'' x 9'9'' |
|
Main Level |
Bedroom |
|
|
10'5'' x 13'3'' |
|
Main Level |
3pc Bathroom |
|
|
Measurements not available |
|
Main Level |
Full Bathroom |
|
|
Measurements not available |
|
Main Level |
Primary Bedroom |
|
|
11'5'' x 18'10'' |
|
Main Level |
Kitchen |
|
|
10'5'' x 15'0'' |
|
Main Level |
Foyer |
|
|
6'6'' x 8'6'' |
|
Main Level |
Living Room |
|
|
17'0'' x 11'6'' |
https://www.realtor.ca/real-estate/27375163/8-janet-court-st-catharines


