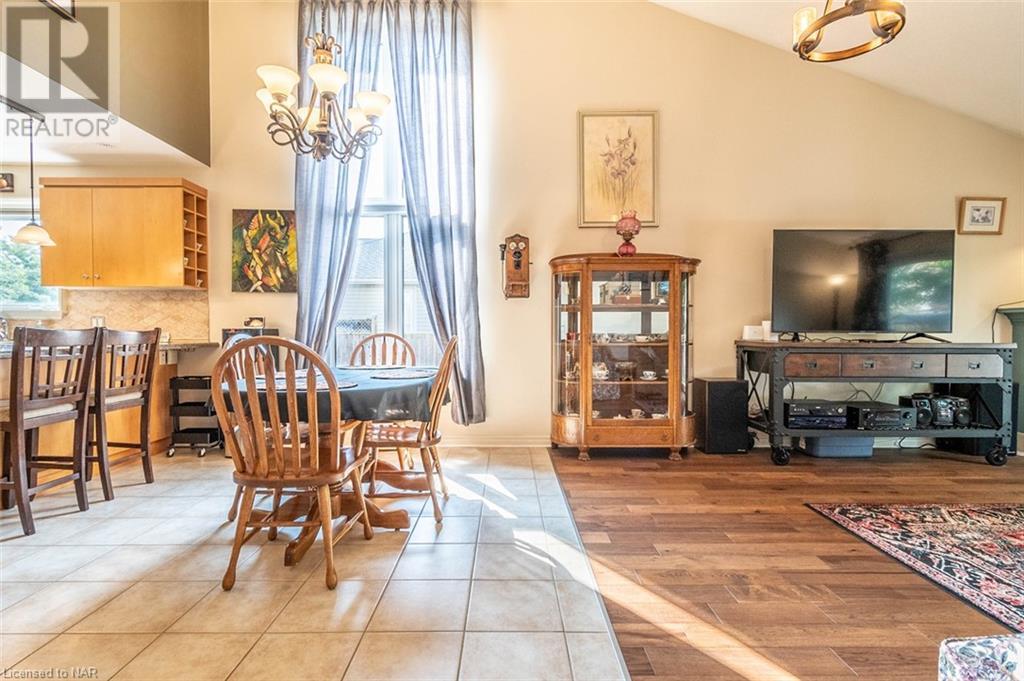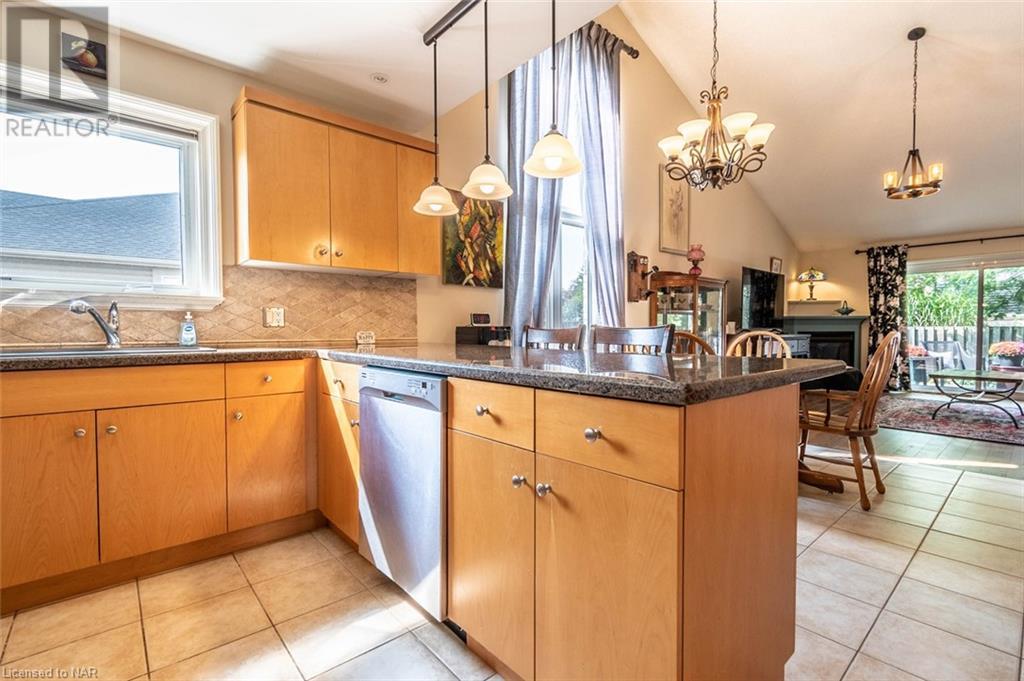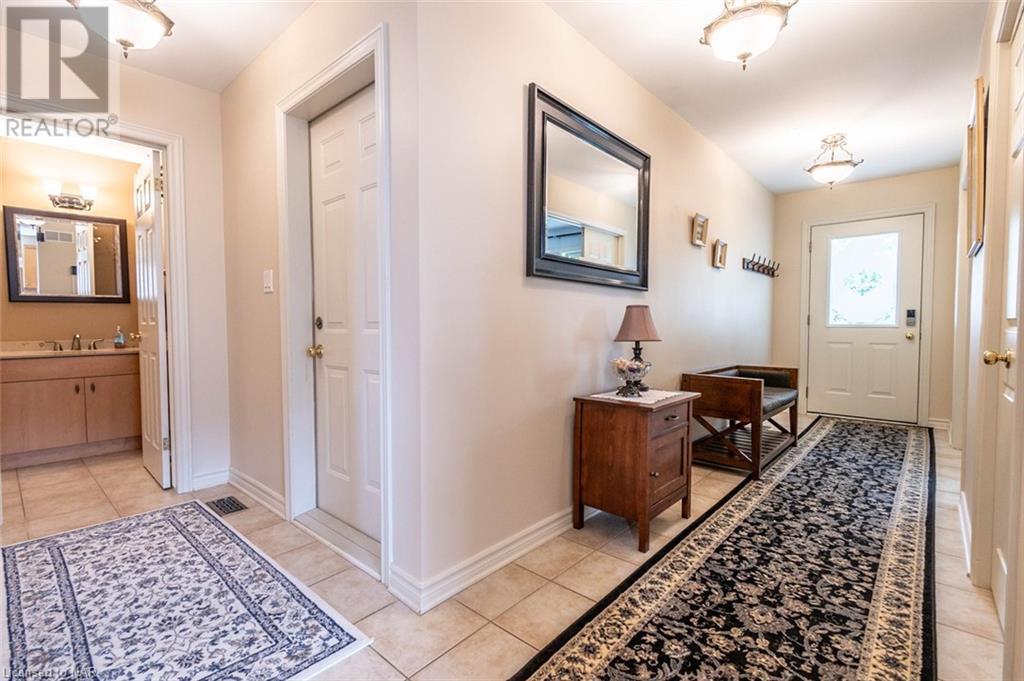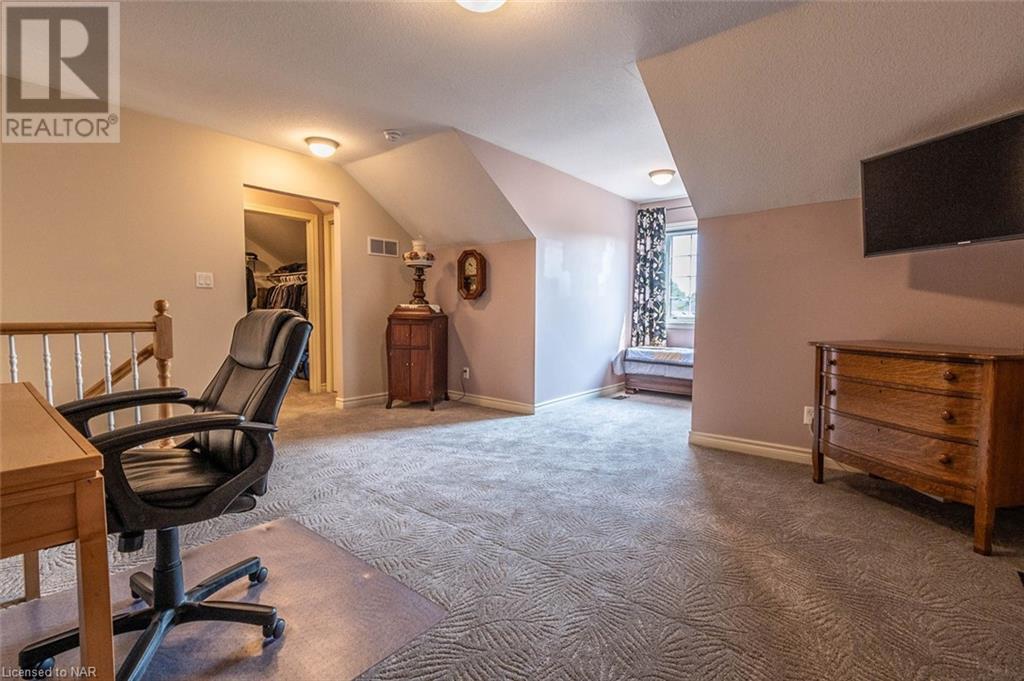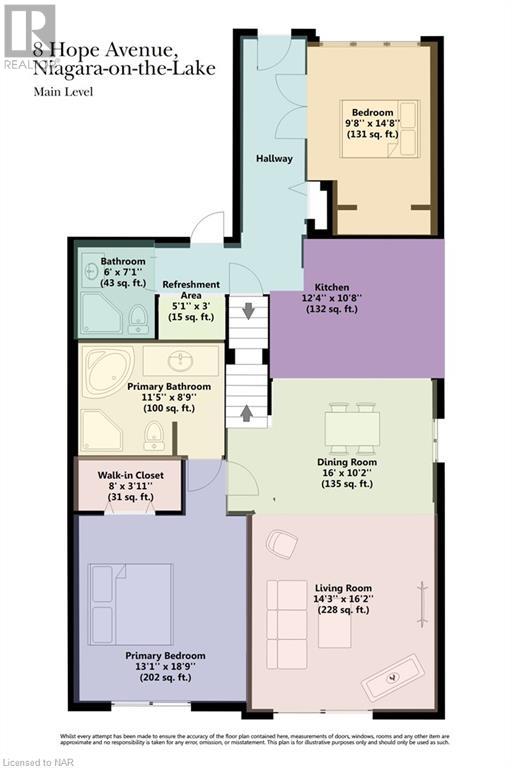4 Bedroom
3 Bathroom
2357 sqft
Bungalow
Fireplace
Central Air Conditioning
Forced Air
$774,900
Discover the Community of Virgil in historic and picturesque Niagara-on-the-Lake from your newly acquired freehold end-unit bungaloft townhouse! Over 2,500 sq ft of finished living space on three floors. Surprisingly spacious, featuring an open concept design, efficient U- shape kitchen with granite counters, bonus breakfast bar, and sizable dining area in front of a 2-story window. The main floor features a gas fireplace and patio door to the fully fenced and enclosed backyard. Main floor primary bedroom overlooks the backyard and has a large walk-in closet and huge ensuite bath with soaker tub and separate shower. Second bedroom on the main floor is located at the front of the home, creating a unique layout, located near the second full main floor bathroom. Complete second floor loft suite with flex space (bedroom/office/den) with huge walk-in closet and private bathroom with shower. Basement layout consists of massive laundry room, walk-in pantry, another flex space room (office/craft/studio), and additional finished rec room/games room/TV room or entertaining space. Tons of space still available for storage or further development. Single attached garage with additional two tandem parking. New roof '20. New furnace/AC, carpet and hardwood, all new (higher profile) toilets, paint '21. Enclosed fence and front porch extension '23. Carpet lower level, new kitchen sink/taps, loft bathroom refreshed, new countertop/sink/taps main bath and refresh '24. Appliances included! Quiet neighbourhood. Walking distance to restaurants, wineries, breweries, grocery, banks, pharmacies, hair salons, and more! Down the pathway to the Centennial and Meridian Arenas - extensive park, exercise track, splashpad, pickleball courts, and many other activities from young to adult. (id:57134)
Property Details
|
MLS® Number
|
40647395 |
|
Property Type
|
Single Family |
|
AmenitiesNearBy
|
Park, Place Of Worship |
|
CommunityFeatures
|
Community Centre |
|
EquipmentType
|
Water Heater |
|
Features
|
Paved Driveway, Sump Pump |
|
ParkingSpaceTotal
|
3 |
|
RentalEquipmentType
|
Water Heater |
Building
|
BathroomTotal
|
3 |
|
BedroomsAboveGround
|
3 |
|
BedroomsBelowGround
|
1 |
|
BedroomsTotal
|
4 |
|
Appliances
|
Central Vacuum, Dishwasher, Dryer, Stove, Water Meter, Washer, Garage Door Opener |
|
ArchitecturalStyle
|
Bungalow |
|
BasementDevelopment
|
Partially Finished |
|
BasementType
|
Full (partially Finished) |
|
ConstructedDate
|
2004 |
|
ConstructionStyleAttachment
|
Attached |
|
CoolingType
|
Central Air Conditioning |
|
ExteriorFinish
|
Brick Veneer, Stucco, Vinyl Siding |
|
FireProtection
|
Smoke Detectors |
|
FireplacePresent
|
Yes |
|
FireplaceTotal
|
1 |
|
FoundationType
|
Poured Concrete |
|
HeatingFuel
|
Natural Gas |
|
HeatingType
|
Forced Air |
|
StoriesTotal
|
1 |
|
SizeInterior
|
2357 Sqft |
|
Type
|
Row / Townhouse |
|
UtilityWater
|
Municipal Water |
Parking
Land
|
AccessType
|
Highway Nearby |
|
Acreage
|
No |
|
FenceType
|
Fence |
|
LandAmenities
|
Park, Place Of Worship |
|
Sewer
|
Municipal Sewage System |
|
SizeDepth
|
112 Ft |
|
SizeFrontage
|
36 Ft |
|
SizeTotalText
|
Under 1/2 Acre |
|
ZoningDescription
|
Rm-2 |
Rooms
| Level |
Type |
Length |
Width |
Dimensions |
|
Second Level |
Bedroom |
|
|
21'8'' x 16'5'' |
|
Second Level |
3pc Bathroom |
|
|
16'2'' x 14'0'' |
|
Basement |
Utility Room |
|
|
31'10'' x 15'8'' |
|
Basement |
Family Room |
|
|
18'9'' x 15'6'' |
|
Basement |
Bedroom |
|
|
12'2'' x 11'4'' |
|
Basement |
Laundry Room |
|
|
12'4'' x 11'2'' |
|
Main Level |
4pc Bathroom |
|
|
7'1'' x 6'0'' |
|
Main Level |
Full Bathroom |
|
|
11'5'' x 8'9'' |
|
Main Level |
Bedroom |
|
|
14'8'' x 9'8'' |
|
Main Level |
Primary Bedroom |
|
|
18'9'' x 13'1'' |
|
Main Level |
Kitchen |
|
|
12'4'' x 10'8'' |
|
Main Level |
Dining Room |
|
|
16'0'' x 10'2'' |
|
Main Level |
Living Room |
|
|
16'2'' x 14'3'' |
https://www.realtor.ca/real-estate/27433433/8-hope-avenue-niagara-on-the-lake









