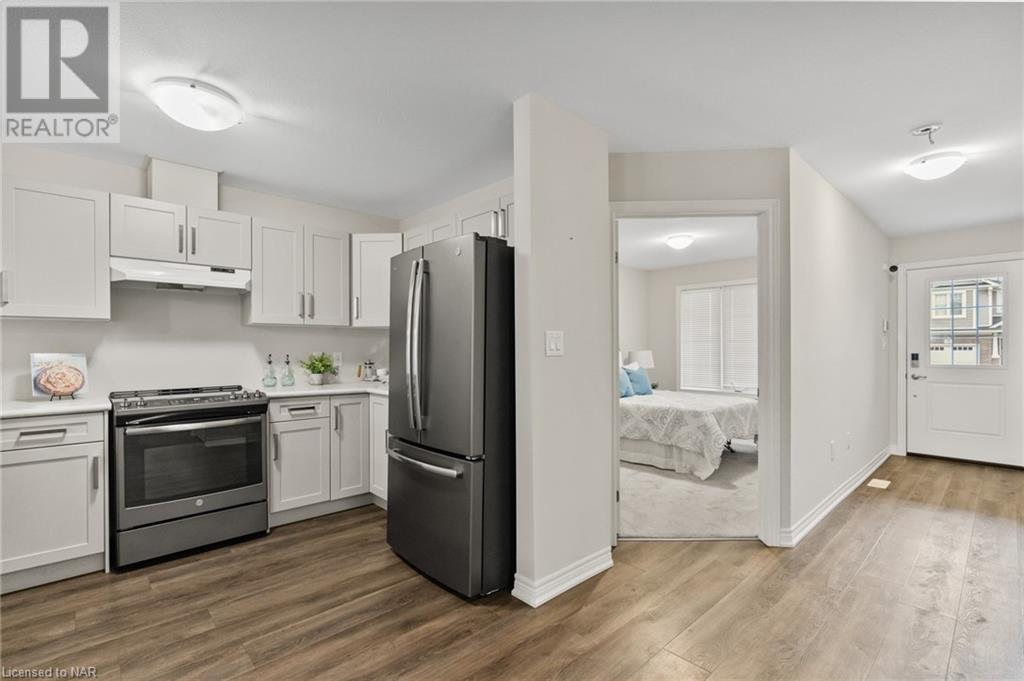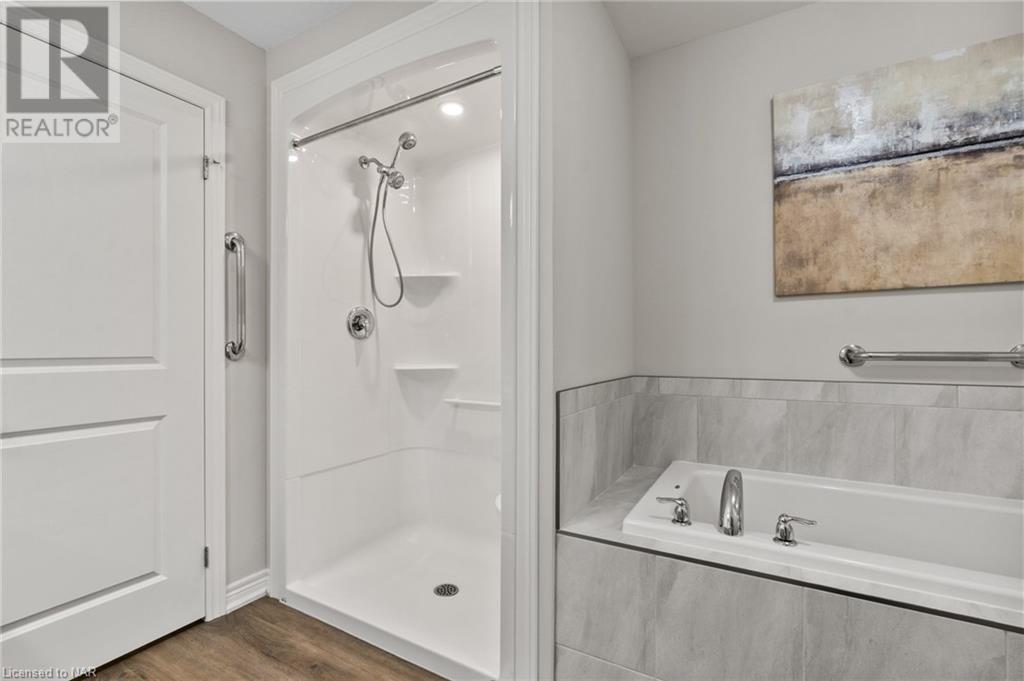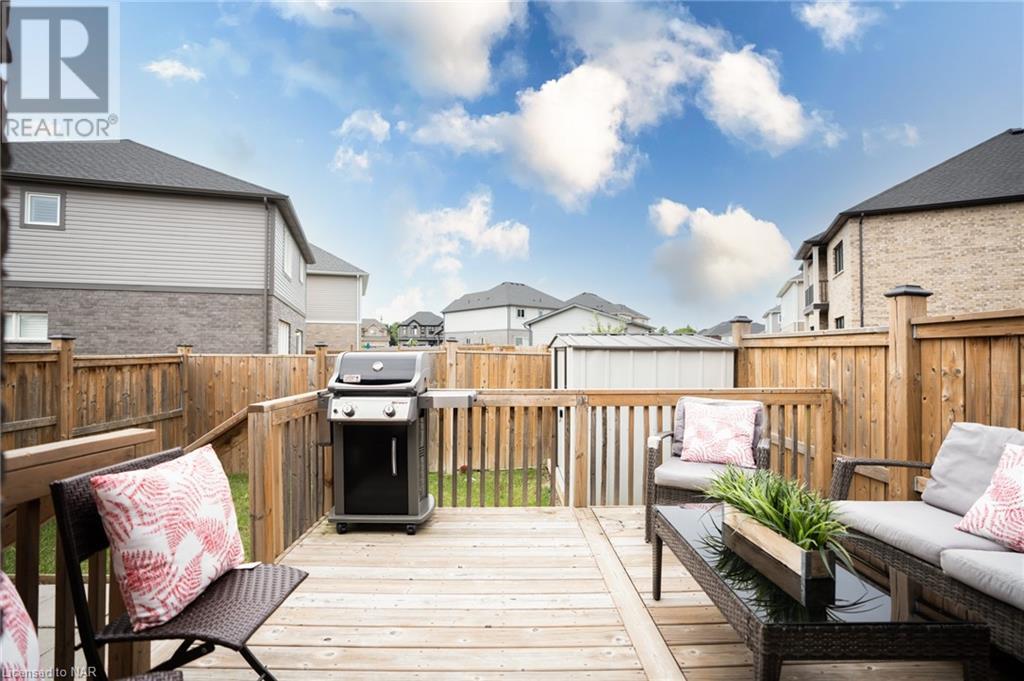8 Hawthorn Avenue Thorold, Ontario L2V 0J1
2 Bedroom
1 Bathroom
1024 sqft
Bungalow
Central Air Conditioning
Boiler, Forced Air
$589,900
Built in 2019, this charming brick bungalow freehold townhouse offers modern comfort and convenience. Featuring 2 main floor bedrooms, one with ensuite access, it boasts an open concept layout encompassing the living room, dining area, and kitchen. The full unfinished basement includes a rough-in for an additional bathroom. Enjoy outdoor living with patio doors leading to a rear wood deck and fenced yard. Complete with a single car garage, this home is nestled in a quiet neighborhood with easy access to amenities and highways. Ideal for those seeking contemporary living in a serene setting. (id:57134)
Property Details
| MLS® Number | 40612908 |
| Property Type | Single Family |
| Amenities Near By | Park, Place Of Worship, Playground, Public Transit, Schools, Shopping |
| Community Features | School Bus |
| Features | Paved Driveway, Automatic Garage Door Opener |
| Parking Space Total | 2 |
Building
| Bathroom Total | 1 |
| Bedrooms Above Ground | 2 |
| Bedrooms Total | 2 |
| Appliances | Dishwasher, Dryer, Refrigerator, Stove, Washer, Hood Fan, Garage Door Opener |
| Architectural Style | Bungalow |
| Basement Development | Unfinished |
| Basement Type | Full (unfinished) |
| Constructed Date | 2019 |
| Construction Style Attachment | Attached |
| Cooling Type | Central Air Conditioning |
| Exterior Finish | Brick Veneer, Vinyl Siding |
| Foundation Type | Poured Concrete |
| Heating Type | Boiler, Forced Air |
| Stories Total | 1 |
| Size Interior | 1024 Sqft |
| Type | Row / Townhouse |
| Utility Water | Municipal Water |
Parking
| Attached Garage |
Land
| Access Type | Highway Access |
| Acreage | No |
| Land Amenities | Park, Place Of Worship, Playground, Public Transit, Schools, Shopping |
| Sewer | Municipal Sewage System |
| Size Frontage | 25 Ft |
| Size Total Text | Unknown |
| Zoning Description | R |
Rooms
| Level | Type | Length | Width | Dimensions |
|---|---|---|---|---|
| Main Level | Laundry Room | Measurements not available | ||
| Main Level | 4pc Bathroom | Measurements not available | ||
| Main Level | Bedroom | 9'5'' x 11'9'' | ||
| Main Level | Primary Bedroom | 11'7'' x 13'2'' | ||
| Main Level | Living Room/dining Room | 20'6'' x 11'9'' | ||
| Main Level | Kitchen | 12'3'' x 12'3'' |
https://www.realtor.ca/real-estate/27108364/8-hawthorn-avenue-thorold

REVEL Realty Inc., Brokerage
8685 Lundy's Lane, Unit 3
Niagara Falls, Ontario L2H 1H5
8685 Lundy's Lane, Unit 3
Niagara Falls, Ontario L2H 1H5































