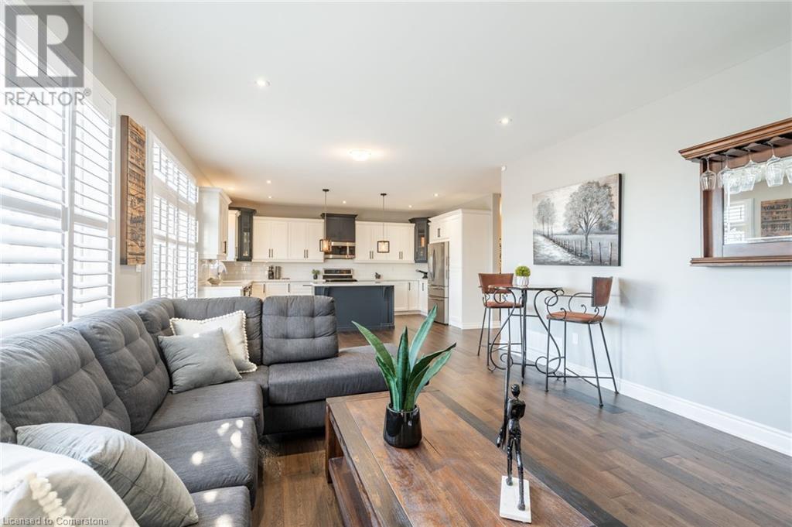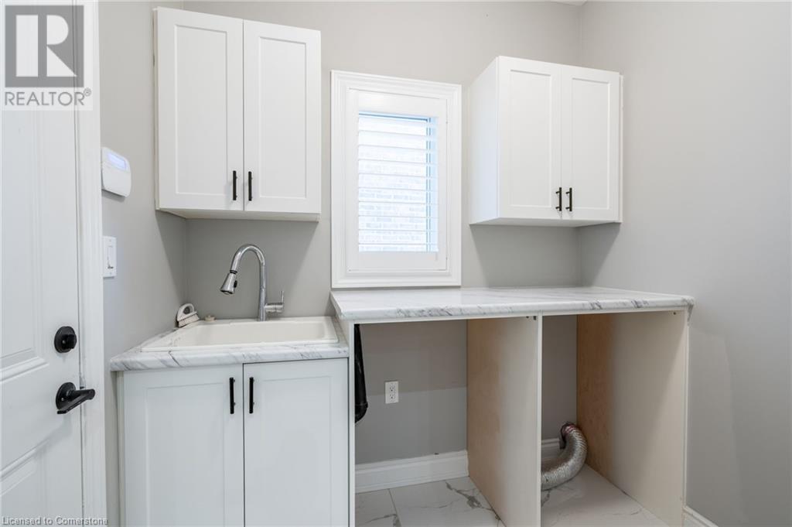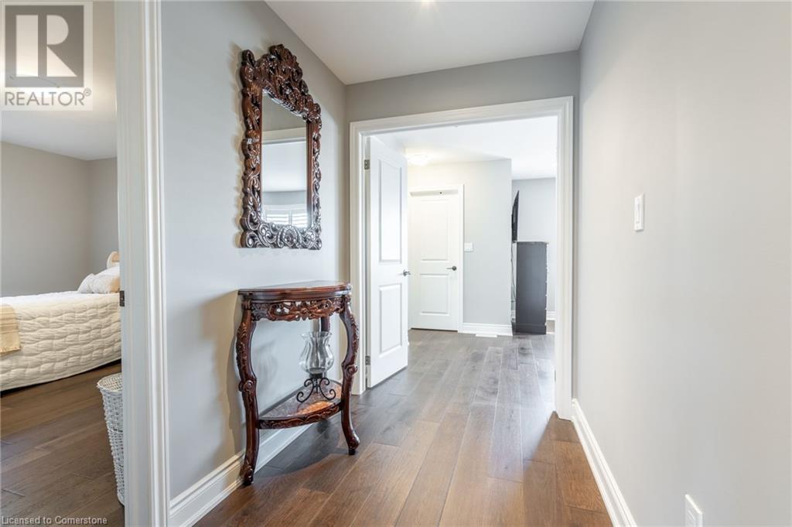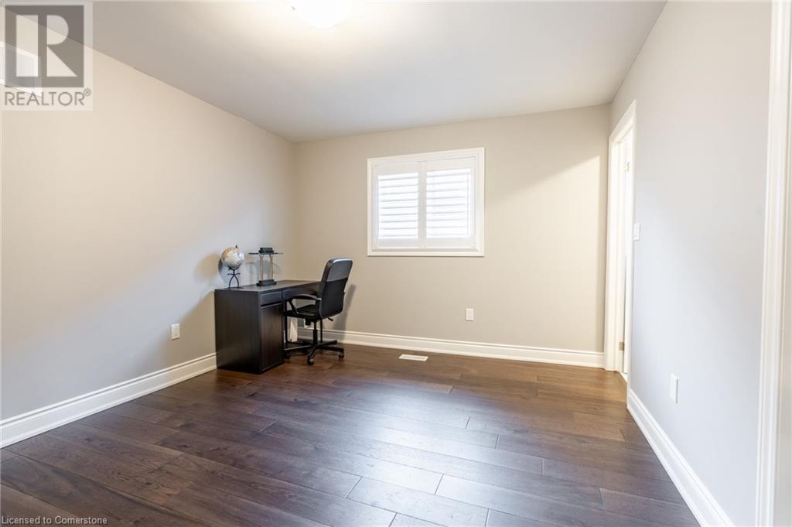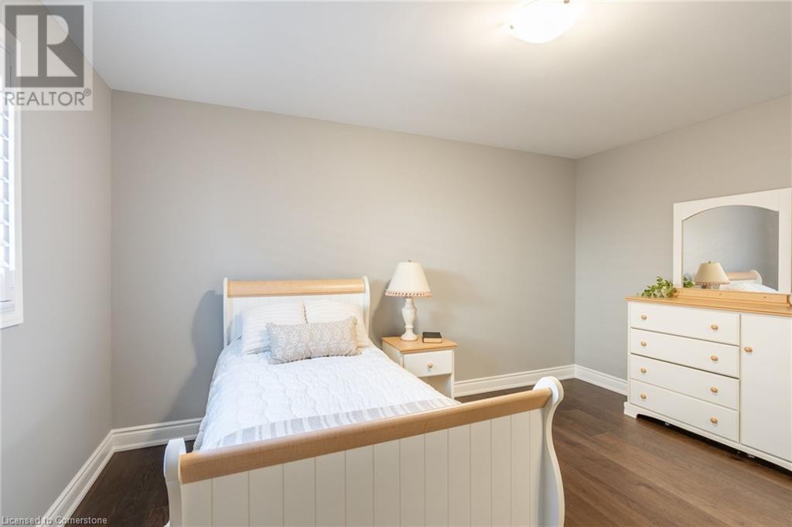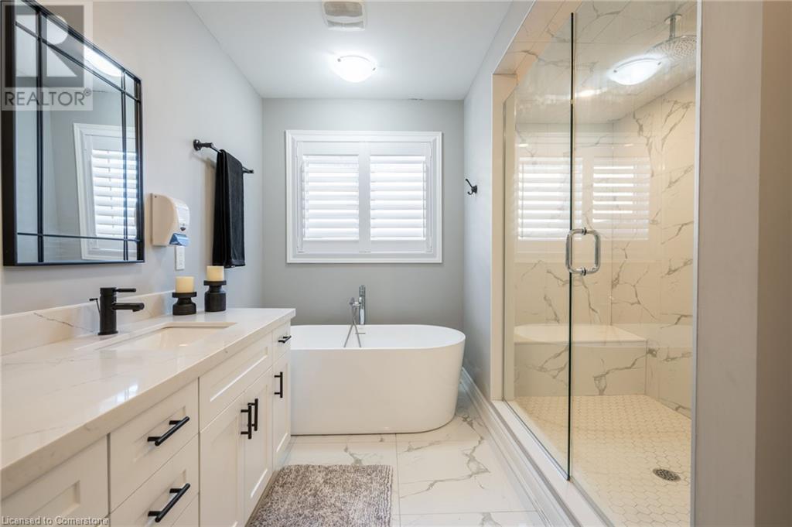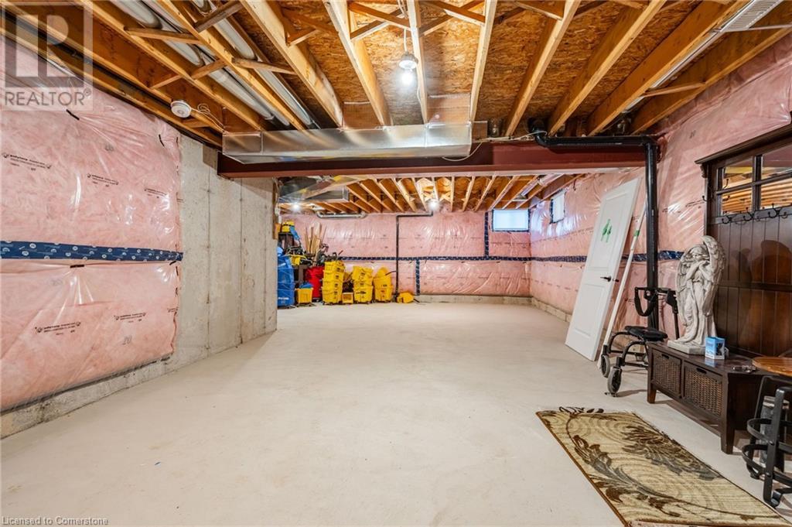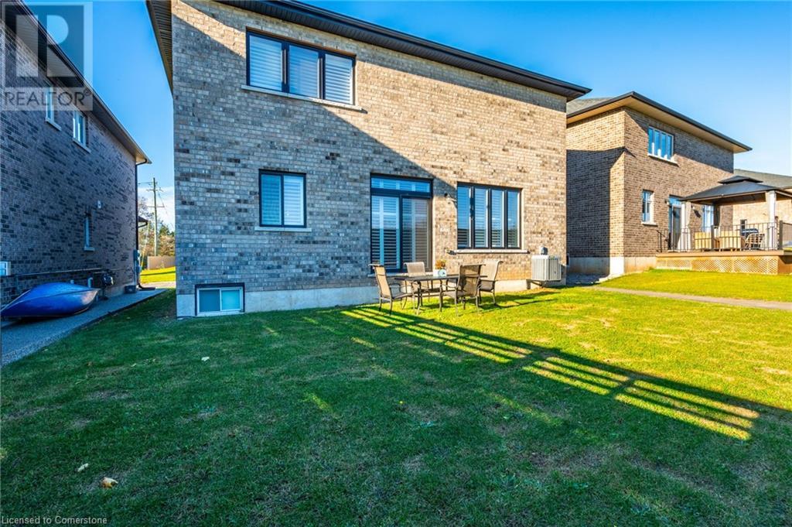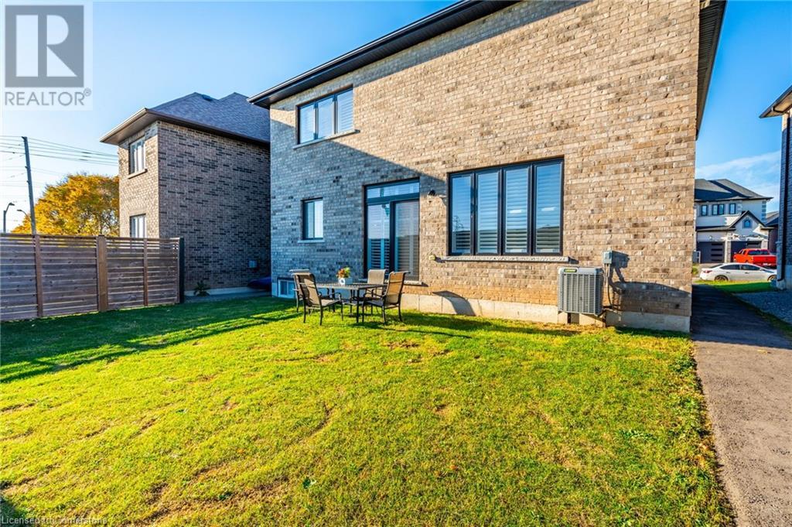8 Cesar Place Ancaster, Ontario L9G 0G3
4 Bedroom
4 Bathroom
2518 sqft
2 Level
Central Air Conditioning
Forced Air
$1,491,000
Beautiful 2 Storey in family friendly pocket of Ancaster. Built in 2022, with four spacious bedrooms & 3.5 bathrooms. Gorgeous upgrades with stunning fireplace in the open concept living room and kitchen. Kitchen is bright and calm and ideal for entertaining with its oversized island with overhang seating. Located on a quiet street with minutes drive to Spring Valley Primary School, Ancaster High & all the amenities of the Ancaster Business Plaza- shopping, F45, LCBO & easy highway access! A must-see home! (id:57134)
Open House
This property has open houses!
November
17
Sunday
Starts at:
2:00 pm
Ends at:4:00 pm
Property Details
| MLS® Number | 40676405 |
| Property Type | Single Family |
| Features | Automatic Garage Door Opener |
| ParkingSpaceTotal | 6 |
Building
| BathroomTotal | 4 |
| BedroomsAboveGround | 4 |
| BedroomsTotal | 4 |
| Appliances | Dishwasher, Dryer, Microwave, Refrigerator, Stove, Washer |
| ArchitecturalStyle | 2 Level |
| BasementDevelopment | Unfinished |
| BasementType | Full (unfinished) |
| ConstructionStyleAttachment | Detached |
| CoolingType | Central Air Conditioning |
| ExteriorFinish | Brick |
| FireProtection | Alarm System |
| FoundationType | Poured Concrete |
| HalfBathTotal | 1 |
| HeatingFuel | Natural Gas |
| HeatingType | Forced Air |
| StoriesTotal | 2 |
| SizeInterior | 2518 Sqft |
| Type | House |
| UtilityWater | Municipal Water |
Parking
| Attached Garage |
Land
| AccessType | Road Access |
| Acreage | No |
| Sewer | Municipal Sewage System |
| SizeDepth | 101 Ft |
| SizeFrontage | 47 Ft |
| SizeTotalText | Under 1/2 Acre |
| ZoningDescription | R1 |
Rooms
| Level | Type | Length | Width | Dimensions |
|---|---|---|---|---|
| Second Level | 4pc Bathroom | Measurements not available | ||
| Second Level | Bedroom | 13'5'' x 11'2'' | ||
| Second Level | 5pc Bathroom | Measurements not available | ||
| Second Level | Bedroom | 11'6'' x 13'2'' | ||
| Second Level | Bedroom | 14'1'' x 11'1'' | ||
| Second Level | 5pc Bathroom | Measurements not available | ||
| Second Level | Primary Bedroom | 21'11'' x 12'1'' | ||
| Main Level | Laundry Room | 6'2'' x 6'8'' | ||
| Main Level | 2pc Bathroom | Measurements not available | ||
| Main Level | Living Room | 17'9'' x 14'4'' | ||
| Main Level | Kitchen | 15'8'' x 17'6'' | ||
| Main Level | Dining Room | 15'9'' x 11'9'' |
https://www.realtor.ca/real-estate/27639209/8-cesar-place-ancaster

RE/MAX Escarpment Frank Realty
#101b-1595 Upper James Street
Hamilton, Ontario L9B 0H7
#101b-1595 Upper James Street
Hamilton, Ontario L9B 0H7

RE/MAX Escarpment Frank Realty
#101b-1595 Upper James Street
Hamilton, Ontario L9B 0H7
#101b-1595 Upper James Street
Hamilton, Ontario L9B 0H7


















