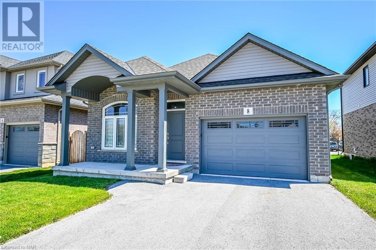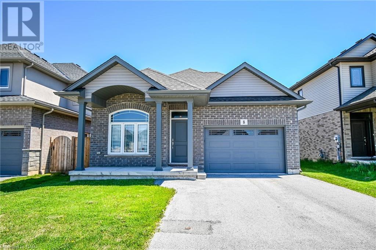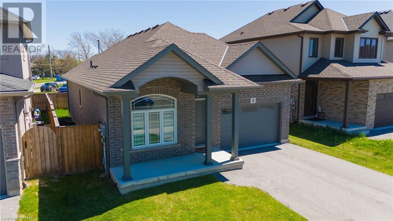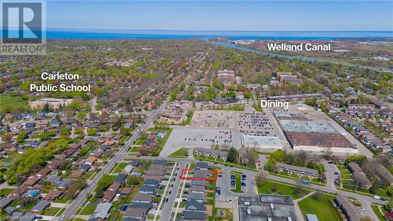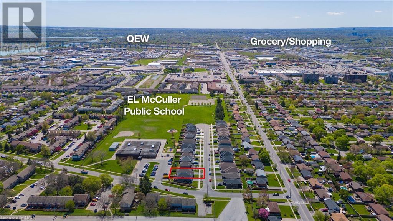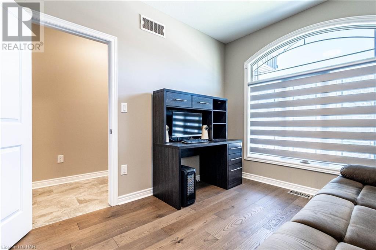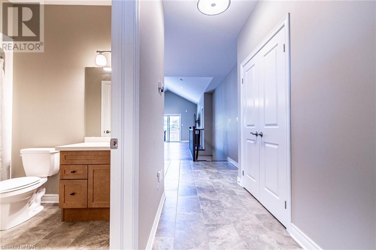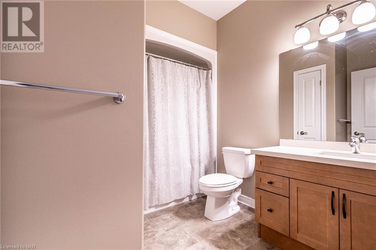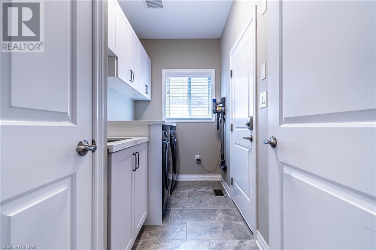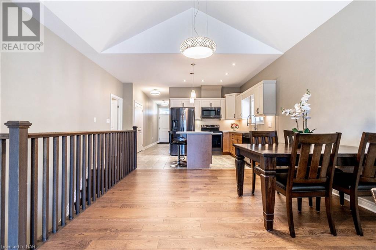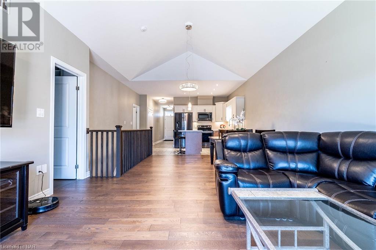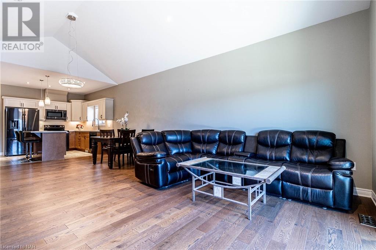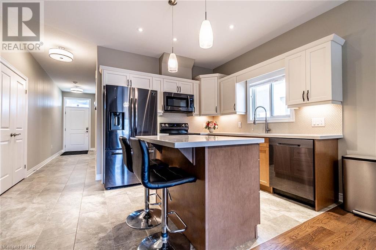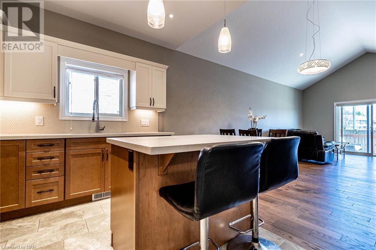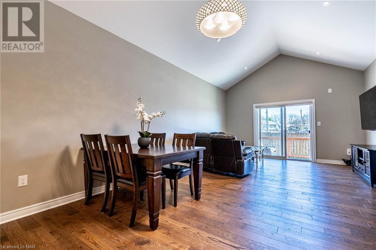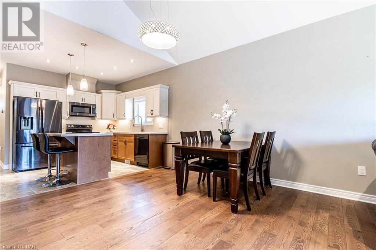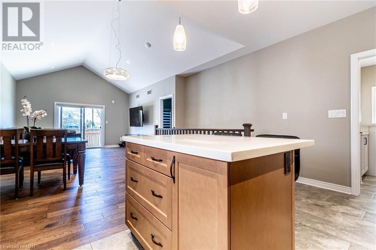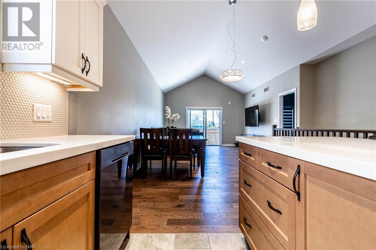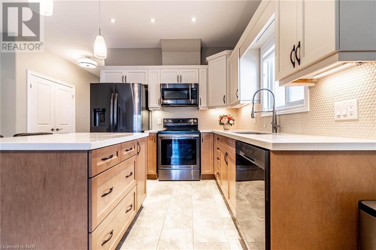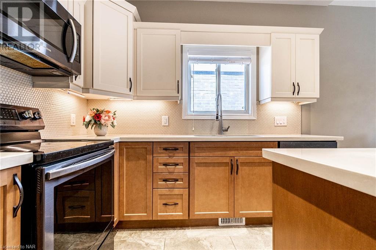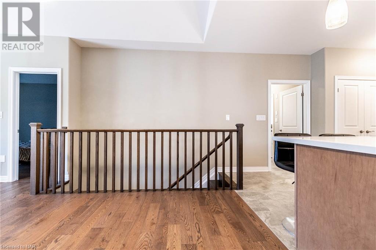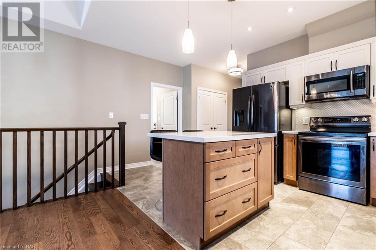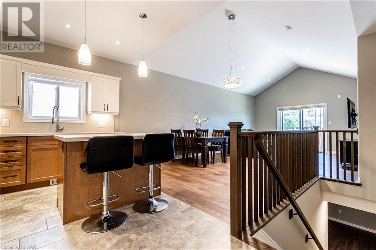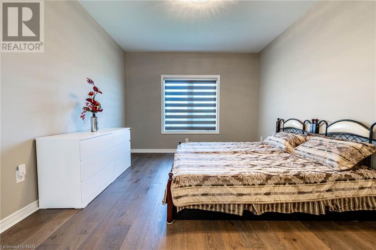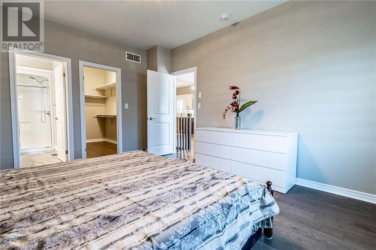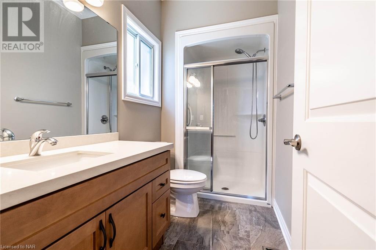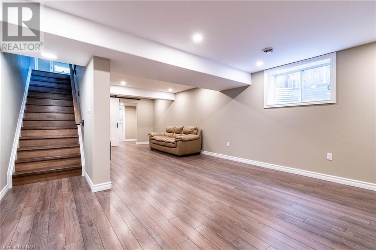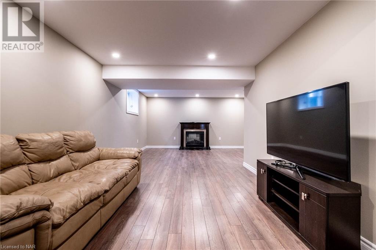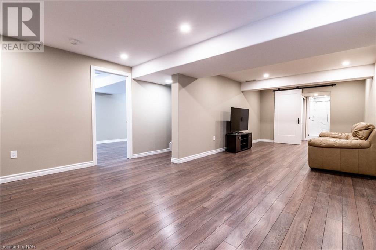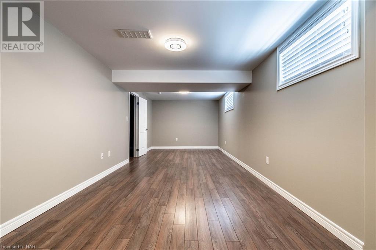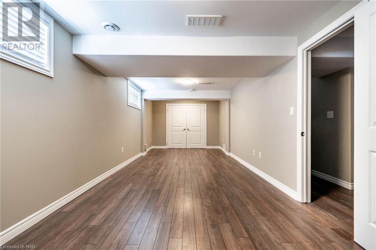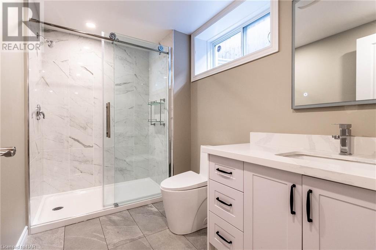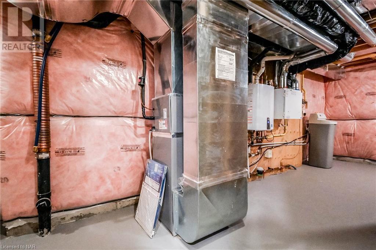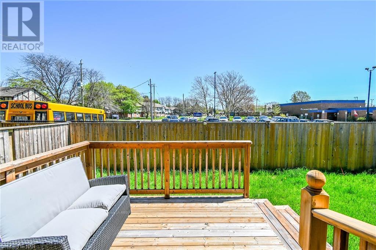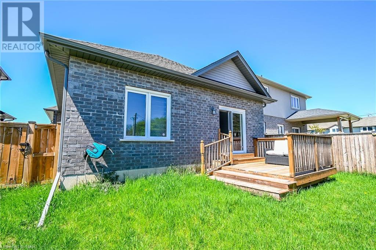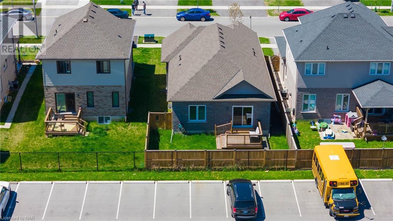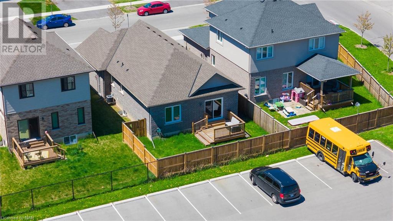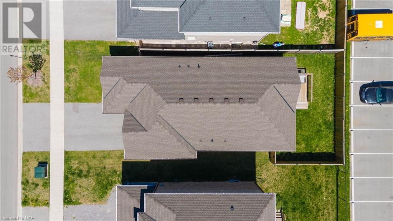3 Bedroom
3 Bathroom
2241
Bungalow
Central Air Conditioning
Forced Air
$899,000
Location, location, location! This beautiful 2+1 bedroom bungalow is located in the center of North St. Catharines. Shopping malls, restaurants, groceries, and other amenities are all located close by. Located close to the Welland Canals, it makes for a great after dinner walk. EL McCulley Public School is also just around the corner. The front porch brings you into an open concept kitchen and living room with a vaulted high ceiling, quartz counters and upgraded kitchen. The large primary bedroom has a very spacious ensuite bathroom and a walk-in closet. The second bedroom, second bathroom and laundry room are all on the main floor. The basement is newly and fully finished with one super large bedroom with enlarged windows, brand new modern bathroom, and a gas fireplace in the recreation room. Vacant position, easy to show! (id:57134)
Property Details
|
MLS® Number
|
40582673 |
|
Property Type
|
Single Family |
|
Amenities Near By
|
Schools |
|
Features
|
Paved Driveway |
|
Parking Space Total
|
3 |
Building
|
Bathroom Total
|
3 |
|
Bedrooms Above Ground
|
2 |
|
Bedrooms Below Ground
|
1 |
|
Bedrooms Total
|
3 |
|
Appliances
|
Central Vacuum - Roughed In, Dishwasher, Dryer, Refrigerator, Stove, Water Softener, Washer, Hood Fan, Window Coverings, Garage Door Opener |
|
Architectural Style
|
Bungalow |
|
Basement Development
|
Finished |
|
Basement Type
|
Full (finished) |
|
Constructed Date
|
2019 |
|
Construction Style Attachment
|
Detached |
|
Cooling Type
|
Central Air Conditioning |
|
Exterior Finish
|
Brick, Vinyl Siding |
|
Foundation Type
|
Poured Concrete |
|
Heating Fuel
|
Natural Gas |
|
Heating Type
|
Forced Air |
|
Stories Total
|
1 |
|
Size Interior
|
2241 |
|
Type
|
House |
|
Utility Water
|
Municipal Water |
Parking
Land
|
Acreage
|
No |
|
Land Amenities
|
Schools |
|
Sewer
|
Municipal Sewage System |
|
Size Depth
|
98 Ft |
|
Size Frontage
|
40 Ft |
|
Size Total Text
|
Under 1/2 Acre |
|
Zoning Description
|
R2-139 |
Rooms
| Level |
Type |
Length |
Width |
Dimensions |
|
Basement |
Recreation Room |
|
|
27'11'' x 10'5'' |
|
Basement |
3pc Bathroom |
|
|
Measurements not available |
|
Basement |
Bedroom |
|
|
28'3'' x 10'3'' |
|
Main Level |
Laundry Room |
|
|
10'5'' x 5'5'' |
|
Main Level |
4pc Bathroom |
|
|
Measurements not available |
|
Main Level |
Bedroom |
|
|
28'4'' x 10'2'' |
|
Main Level |
3pc Bathroom |
|
|
Measurements not available |
|
Main Level |
Primary Bedroom |
|
|
11'10'' x 15'7'' |
|
Main Level |
Living Room |
|
|
27'11'' x 10'5'' |
|
Main Level |
Dining Room |
|
|
15'2'' x 12'9'' |
|
Main Level |
Kitchen |
|
|
15'2'' x 9'8'' |
https://www.realtor.ca/real-estate/26846775/8-berkshire-drive-st-catharines

