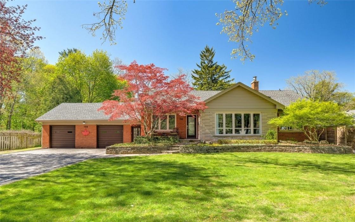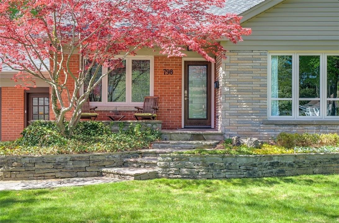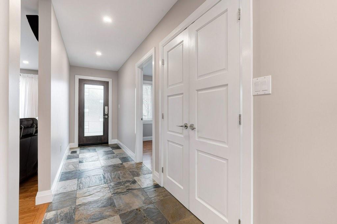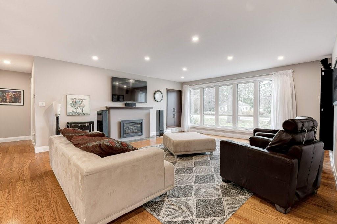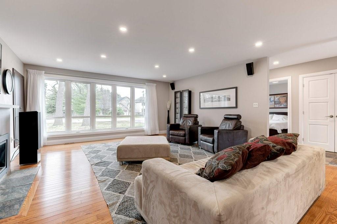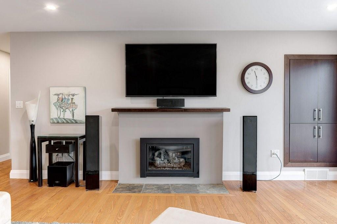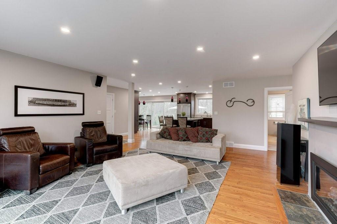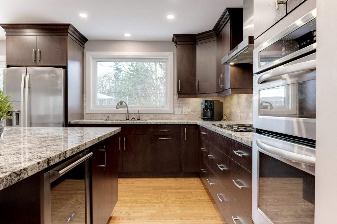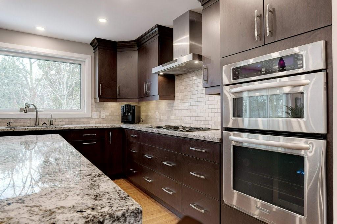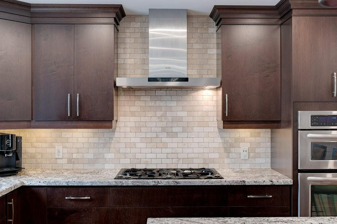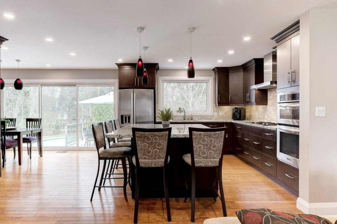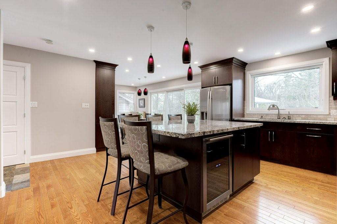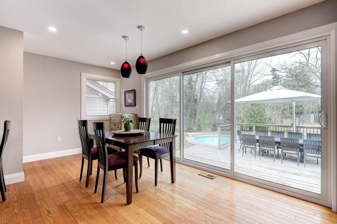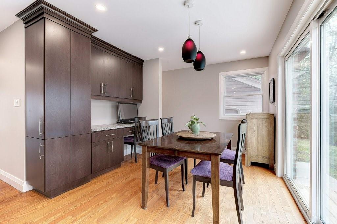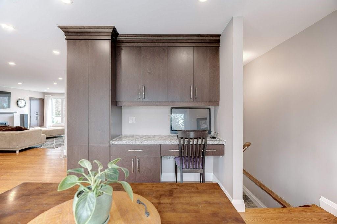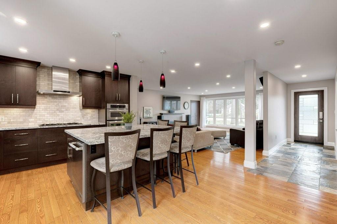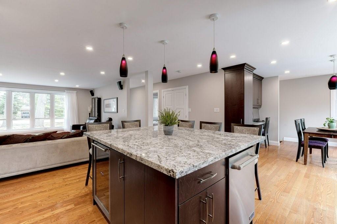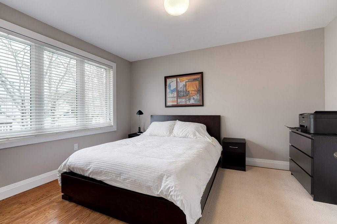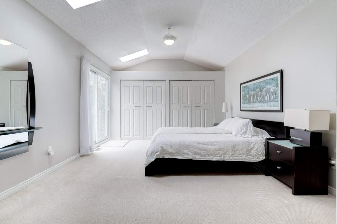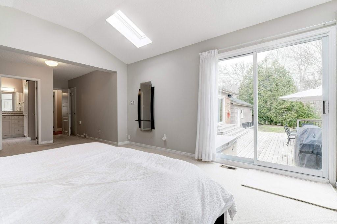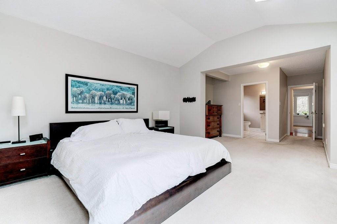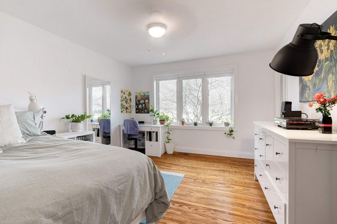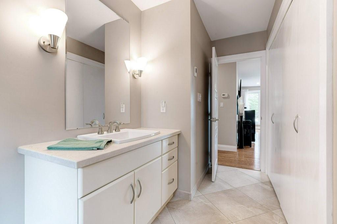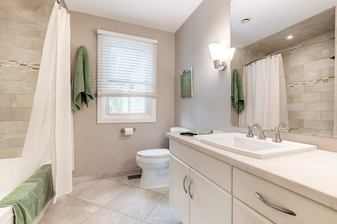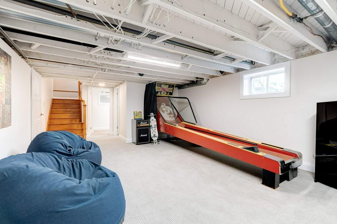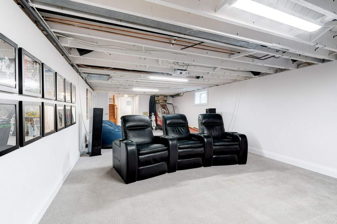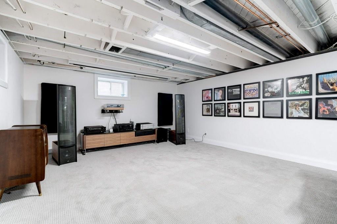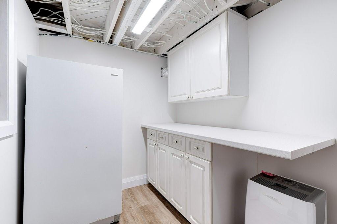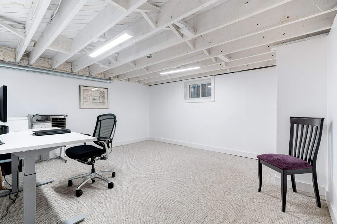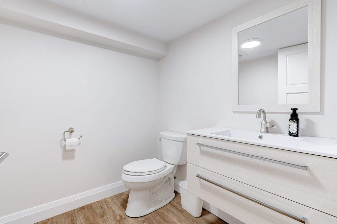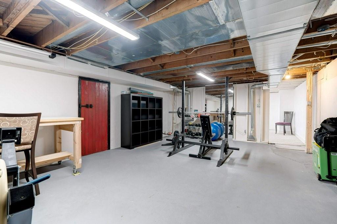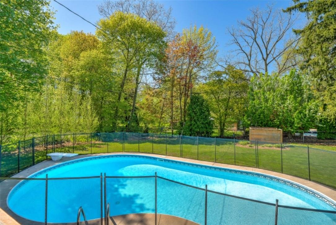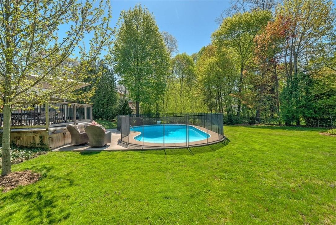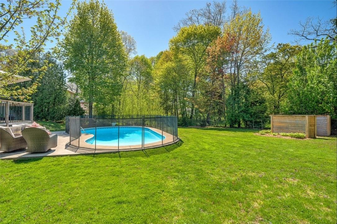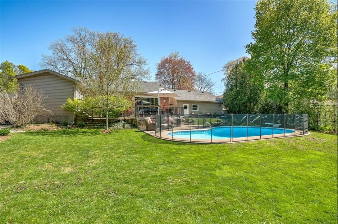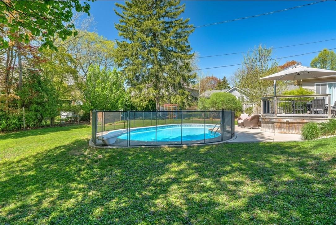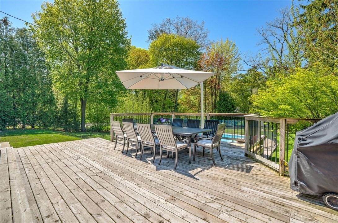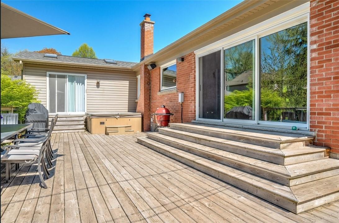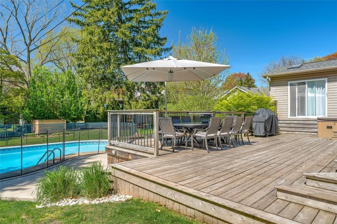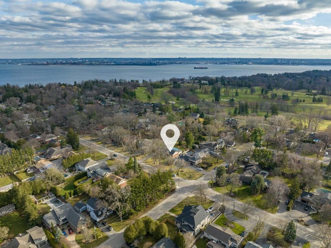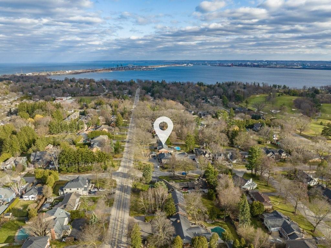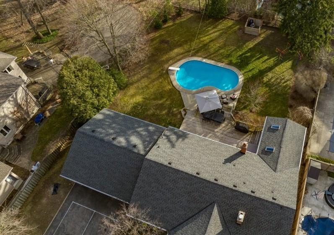798 King Road Burlington, Ontario L7T 3K6
4 Bedroom
3 Bathroom
1763 sqft
Bungalow
Fireplace
Inground Pool
Central Air Conditioning
Forced Air
$1,799,900
"Spectacular oversized lot (100'x175') located in South Aldershot. Home has been meticulously maintained with many quality improvements over the years. Main floor is open concept with a large heated island in a well thought out kitchen. Great for entertaining!! Walk out to a large custom deck which overlooks the private rear gardens with a beautiful pool and lots of space to play. The double car garage is over 700sq ft by itself - perfect for a home workshop. Minutes to downtown Burlington, shopping & schools. Easy access to all major highways. Don't miss your opportunity on this one. " (id:57134)
Property Details
| MLS® Number | H4189474 |
| Property Type | Single Family |
| Amenities Near By | Golf Course, Hospital, Public Transit, Marina, Schools |
| Equipment Type | Water Heater |
| Features | Park Setting, Treed, Wooded Area, Park/reserve, Golf Course/parkland, Beach, Paved Driveway, Level, Automatic Garage Door Opener |
| Parking Space Total | 8 |
| Pool Type | Inground Pool |
| Rental Equipment Type | Water Heater |
Building
| Bathroom Total | 3 |
| Bedrooms Above Ground | 3 |
| Bedrooms Below Ground | 1 |
| Bedrooms Total | 4 |
| Appliances | Central Vacuum, Dishwasher, Dryer, Microwave, Refrigerator, Washer, Wine Fridge, Oven, Cooktop |
| Architectural Style | Bungalow |
| Basement Development | Partially Finished |
| Basement Type | Full (partially Finished) |
| Construction Style Attachment | Detached |
| Cooling Type | Central Air Conditioning |
| Exterior Finish | Brick |
| Fireplace Fuel | Gas |
| Fireplace Present | Yes |
| Fireplace Type | Other - See Remarks |
| Foundation Type | Block |
| Half Bath Total | 1 |
| Heating Fuel | Natural Gas |
| Heating Type | Forced Air |
| Stories Total | 1 |
| Size Exterior | 1763 Sqft |
| Size Interior | 1763 Sqft |
| Type | House |
| Utility Water | Municipal Water |
Parking
| Attached Garage |
Land
| Acreage | No |
| Land Amenities | Golf Course, Hospital, Public Transit, Marina, Schools |
| Sewer | Municipal Sewage System |
| Size Depth | 175 Ft |
| Size Frontage | 100 Ft |
| Size Irregular | 100 X 175 |
| Size Total Text | 100 X 175|under 1/2 Acre |
| Zoning Description | Res |
Rooms
| Level | Type | Length | Width | Dimensions |
|---|---|---|---|---|
| Basement | Utility Room | 14' 8'' x 14' 9'' | ||
| Basement | Storage | 10' 3'' x 6' '' | ||
| Basement | Cold Room | 3' 3'' x 19' 3'' | ||
| Basement | Recreation Room | 13' 11'' x 40' 4'' | ||
| Basement | Bedroom | 14' 6'' x 12' 8'' | ||
| Basement | 2pc Bathroom | Measurements not available | ||
| Ground Level | 4pc Bathroom | Measurements not available | ||
| Ground Level | Bedroom | 13' 10'' x 12' 1'' | ||
| Ground Level | Bedroom | 13' '' x 10' 11'' | ||
| Ground Level | 3pc Ensuite Bath | Measurements not available | ||
| Ground Level | Primary Bedroom | 27' 8'' x 12' 8'' | ||
| Ground Level | Dining Room | 10' 6'' x 16' '' | ||
| Ground Level | Kitchen | 12' 5'' x 12' 5'' | ||
| Ground Level | Living Room | 21' 11'' x 17' 1'' | ||
| Ground Level | Foyer | 15' 3'' x 4' 8'' |
https://www.realtor.ca/real-estate/26710547/798-king-road-burlington

Coldwell Banker-Burnhill Realty
514 Guelph Line
Burlington, Ontario L7R 3M4
514 Guelph Line
Burlington, Ontario L7R 3M4

