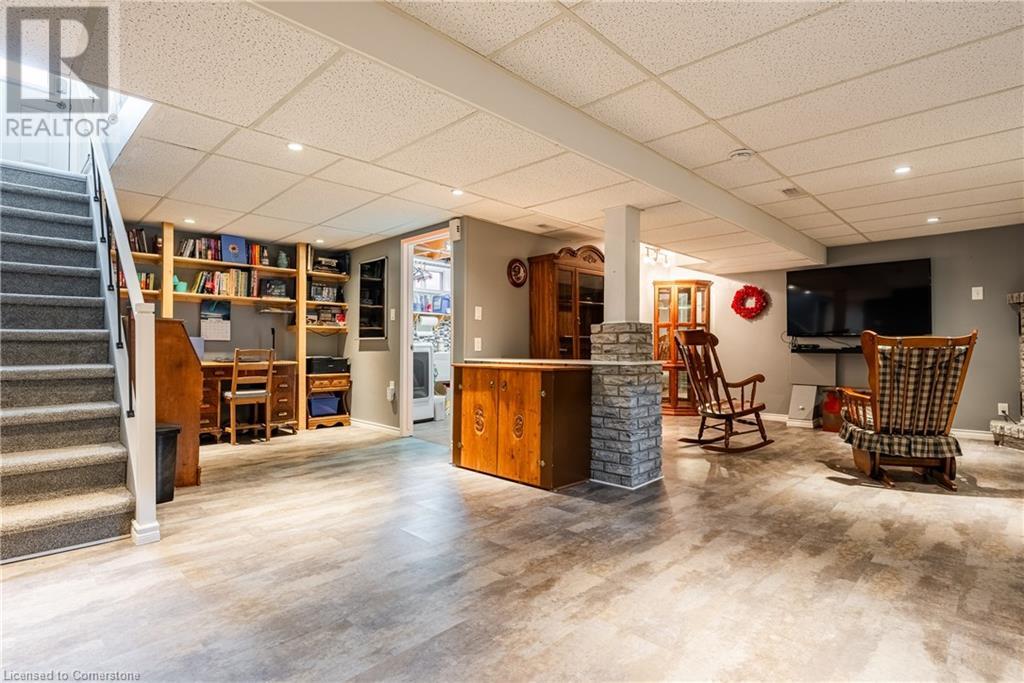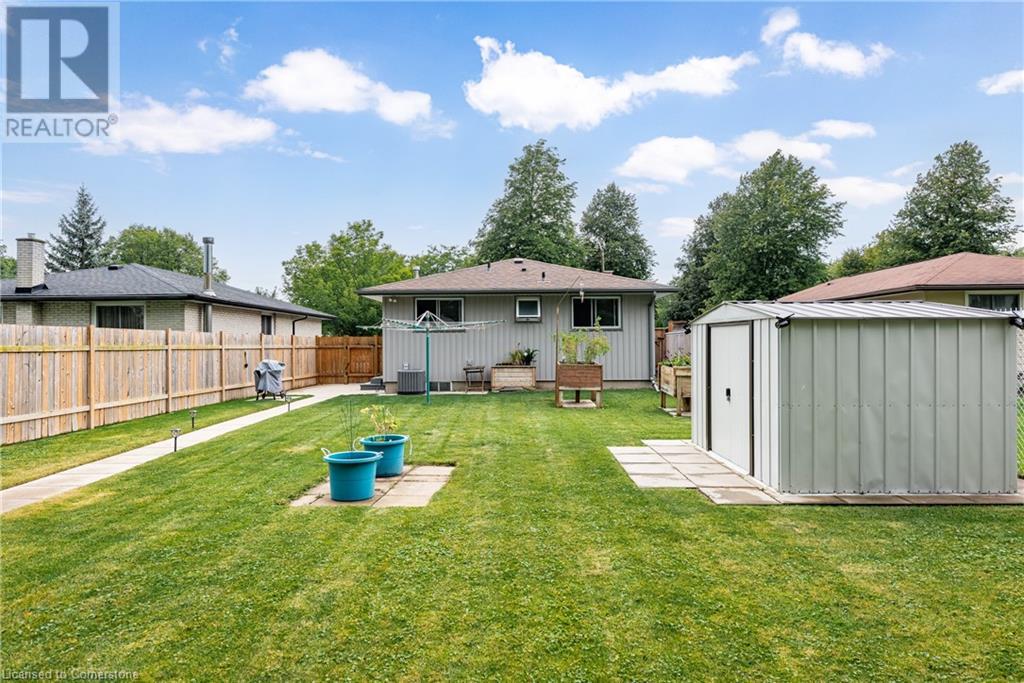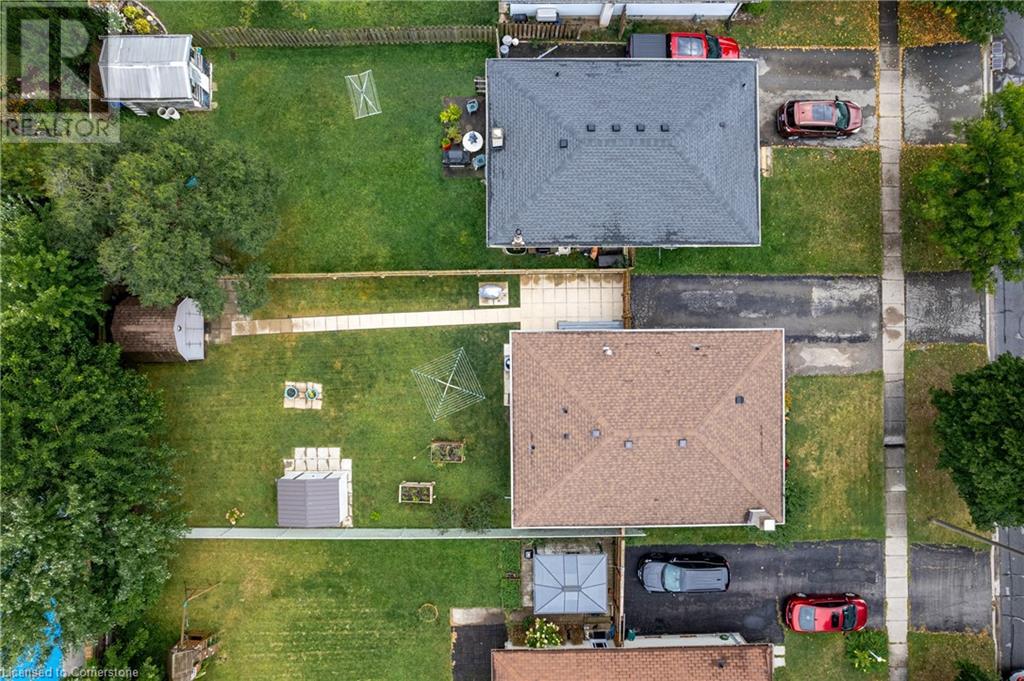7976 Paddock Trail Drive Niagara Falls, Ontario L2H 1X2
$549,900
Welcome to 7976 Paddock Trail! Located in one of the most desirable neighborhoods in Niagara Falls, this beautifully finished 3-bedroom, 1-bath bungalow is perfect for first-time buyers, multi-generational families, or downsizers. Set on a large, fully fenced lot, the home offers plenty of outdoor space for gardening, play, or relaxation. Inside, the bright and welcoming interior features modern finishes and a comfortable layout, making it move-in ready. A separate entrance leads to the fully finished basement, providing the ideal setup for an in-law suite or potentially an income generating apartment to help pay the mortgage. This versatile home offers comfort, convenience, and opportunity in a fantastic location! (id:57134)
Property Details
| MLS® Number | XH4206222 |
| Property Type | Single Family |
| AmenitiesNearBy | Golf Nearby, Hospital, Park, Schools |
| CommunityFeatures | Quiet Area |
| EquipmentType | Water Heater |
| Features | Paved Driveway, No Driveway, In-law Suite |
| ParkingSpaceTotal | 4 |
| RentalEquipmentType | Water Heater |
| Structure | Shed |
Building
| BathroomTotal | 1 |
| BedroomsAboveGround | 2 |
| BedroomsBelowGround | 1 |
| BedroomsTotal | 3 |
| ArchitecturalStyle | Bungalow |
| BasementDevelopment | Finished |
| BasementType | Full (finished) |
| ConstructedDate | 1975 |
| ConstructionStyleAttachment | Detached |
| ExteriorFinish | Stone, Vinyl Siding |
| FoundationType | Poured Concrete |
| HeatingFuel | Natural Gas |
| HeatingType | Forced Air |
| StoriesTotal | 1 |
| SizeInterior | 1020 Sqft |
| Type | House |
| UtilityWater | Municipal Water |
Land
| Acreage | No |
| LandAmenities | Golf Nearby, Hospital, Park, Schools |
| Sewer | Municipal Sewage System |
| SizeDepth | 130 Ft |
| SizeFrontage | 43 Ft |
| SizeTotalText | Under 1/2 Acre |
| SoilType | Clay, Sand/gravel |
Rooms
| Level | Type | Length | Width | Dimensions |
|---|---|---|---|---|
| Basement | Storage | 15'0'' x 10'0'' | ||
| Basement | Recreation Room | 24'5'' x 23'6'' | ||
| Basement | Laundry Room | 12'2'' x 7'7'' | ||
| Basement | Bedroom | 11'2'' x 9'1'' | ||
| Main Level | Bedroom | 10'7'' x 9'4'' | ||
| Main Level | Primary Bedroom | 14'0'' x 10'0'' | ||
| Main Level | 4pc Bathroom | ' x ' | ||
| Main Level | Eat In Kitchen | 16'5'' x 13'8'' | ||
| Main Level | Living Room | 16'6'' x 11'3'' |
https://www.realtor.ca/real-estate/27425710/7976-paddock-trail-drive-niagara-falls

1 Markland Street
Hamilton, Ontario L8P 2J5






































