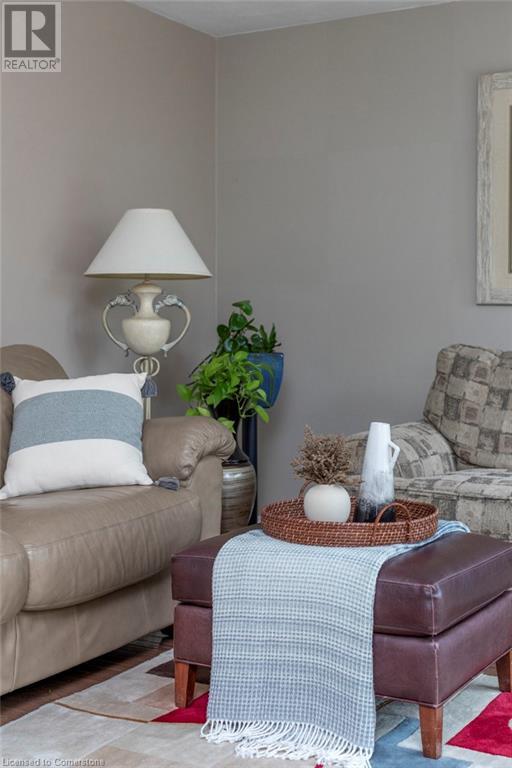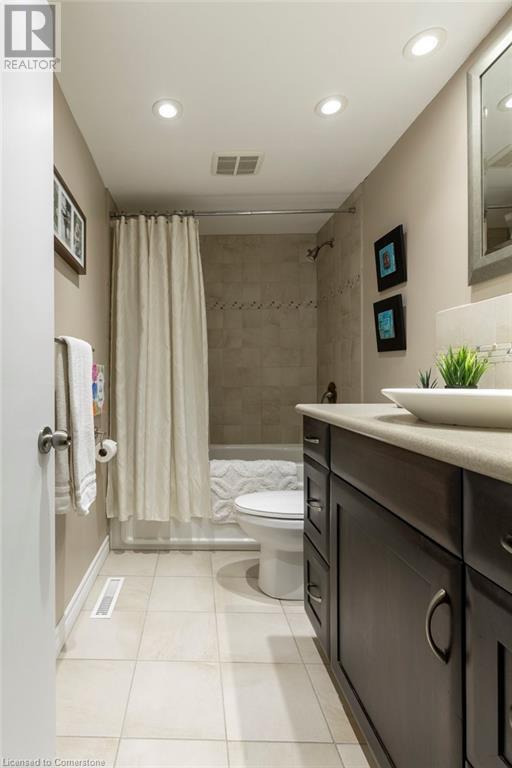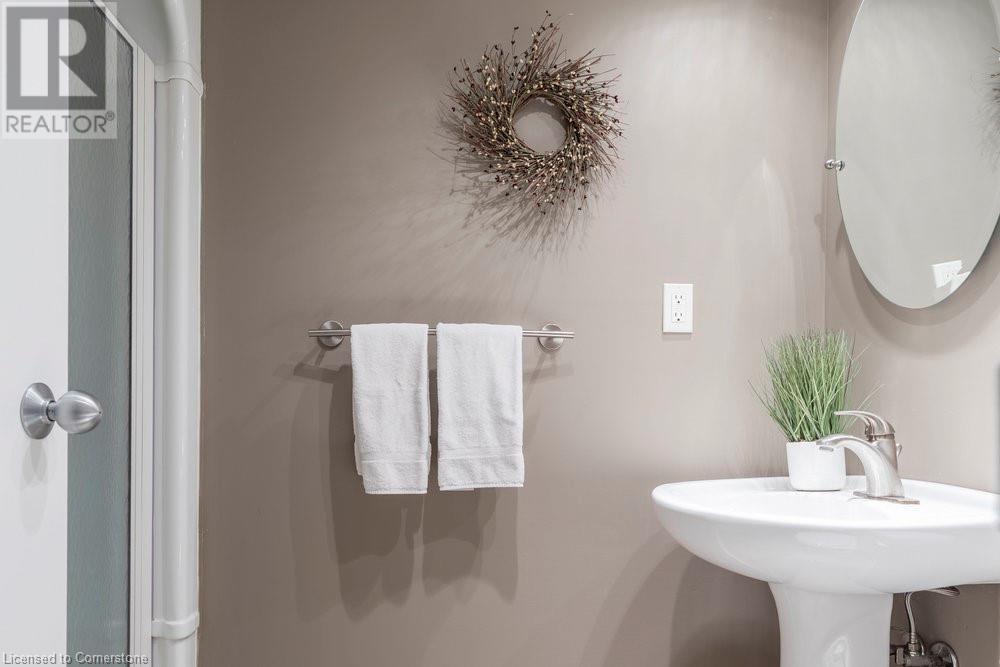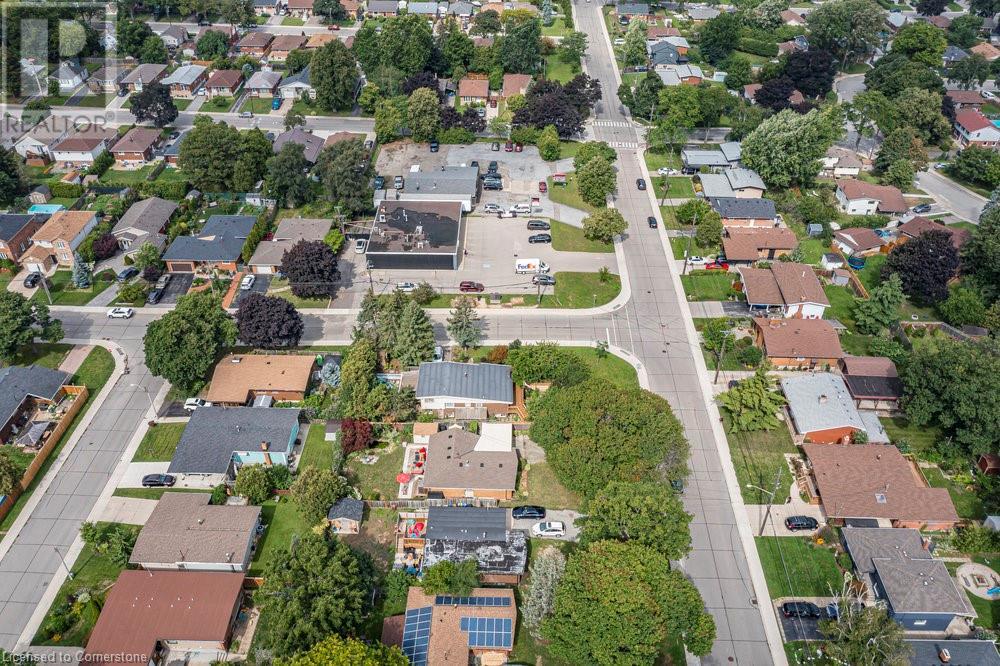4 Bedroom
2 Bathroom
1079 sqft
Bungalow
Forced Air
$774,900
Located in one of the most desirable parts of West Mountain, this surprisingly spacious bungalow is close to fantastic schools, parks, shopping, transit, and one of the city's best recreation centers. Set back on a deep lot, the home features large windows that flood the space with natural light, showcasing its warm, neutral decor. The main floor offers hardwood floors, three spacious bedrooms, and a living room with a sliding door that opens to a beautifully landscaped private backyard with a large deck, patio, and small pond. The professionally finished lower level includes an additional bedroom or office, a rec room, a second 4-piece bathroom, and ample storage. Conveniently located with easy access to the Link and downtown, this home is ideal for couples, young families, or downsizers. (id:57134)
Property Details
|
MLS® Number
|
XH4206525 |
|
Property Type
|
Single Family |
|
AmenitiesNearBy
|
Park, Public Transit, Schools |
|
CommunityFeatures
|
Community Centre |
|
EquipmentType
|
None |
|
ParkingSpaceTotal
|
3 |
|
RentalEquipmentType
|
None |
Building
|
BathroomTotal
|
2 |
|
BedroomsAboveGround
|
3 |
|
BedroomsBelowGround
|
1 |
|
BedroomsTotal
|
4 |
|
ArchitecturalStyle
|
Bungalow |
|
BasementDevelopment
|
Partially Finished |
|
BasementType
|
Full (partially Finished) |
|
ConstructionStyleAttachment
|
Detached |
|
ExteriorFinish
|
Brick, Stone, Vinyl Siding |
|
FoundationType
|
Block |
|
HeatingFuel
|
Natural Gas |
|
HeatingType
|
Forced Air |
|
StoriesTotal
|
1 |
|
SizeInterior
|
1079 Sqft |
|
Type
|
House |
|
UtilityWater
|
Municipal Water |
Parking
Land
|
Acreage
|
No |
|
LandAmenities
|
Park, Public Transit, Schools |
|
SizeDepth
|
108 Ft |
|
SizeFrontage
|
50 Ft |
|
SizeTotalText
|
Under 1/2 Acre |
|
ZoningDescription
|
R1 |
Rooms
| Level |
Type |
Length |
Width |
Dimensions |
|
Basement |
Storage |
|
|
8'0'' x 7'6'' |
|
Basement |
Laundry Room |
|
|
24'8'' x 11'5'' |
|
Basement |
4pc Bathroom |
|
|
71'10'' x 4'8'' |
|
Basement |
Bedroom |
|
|
10'3'' x 10'3'' |
|
Basement |
Family Room |
|
|
28'7'' x 10'4'' |
|
Main Level |
4pc Bathroom |
|
|
9'0'' x 4'11'' |
|
Main Level |
Bedroom |
|
|
8'0'' x 8'9'' |
|
Main Level |
Bedroom |
|
|
11'11'' x 8'9'' |
|
Main Level |
Bedroom |
|
|
11'11'' x 11'10'' |
|
Main Level |
Kitchen |
|
|
7'9'' x 7'6'' |
|
Main Level |
Dining Room |
|
|
13'4'' x 11'2'' |
|
Main Level |
Living Room |
|
|
22'4'' x 17'8'' |
https://www.realtor.ca/real-estate/27425427/79-sanatorium-road-hamilton
Real Broker Ontario Ltd.
4145 North Service Rd. 2nd Flr
Burlington,
Ontario
L7L 6A3
(888) 311-1172





















































