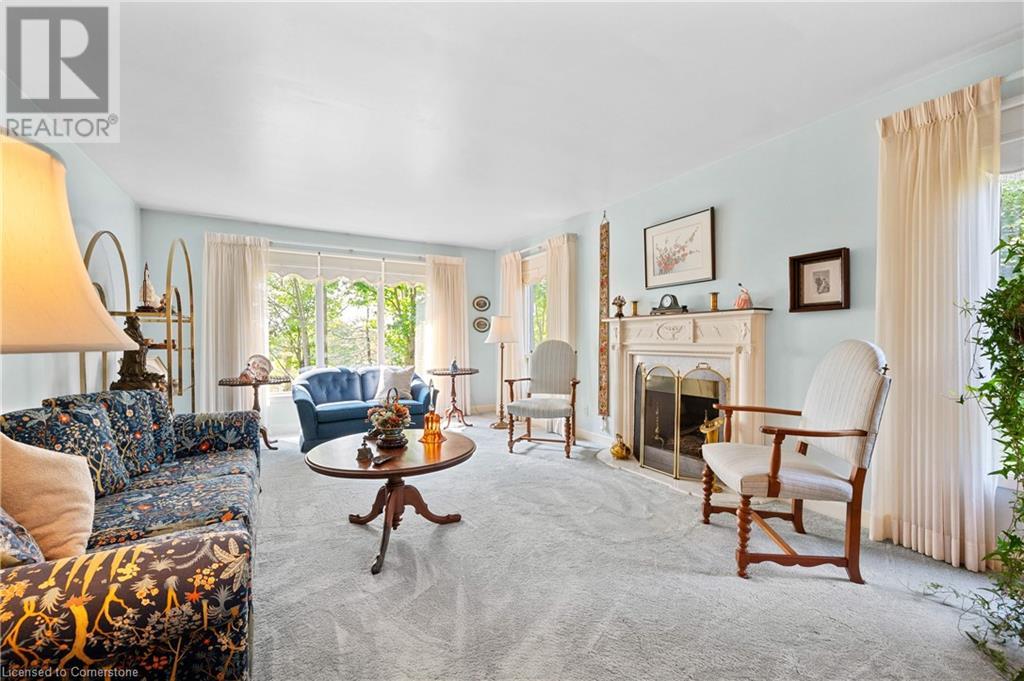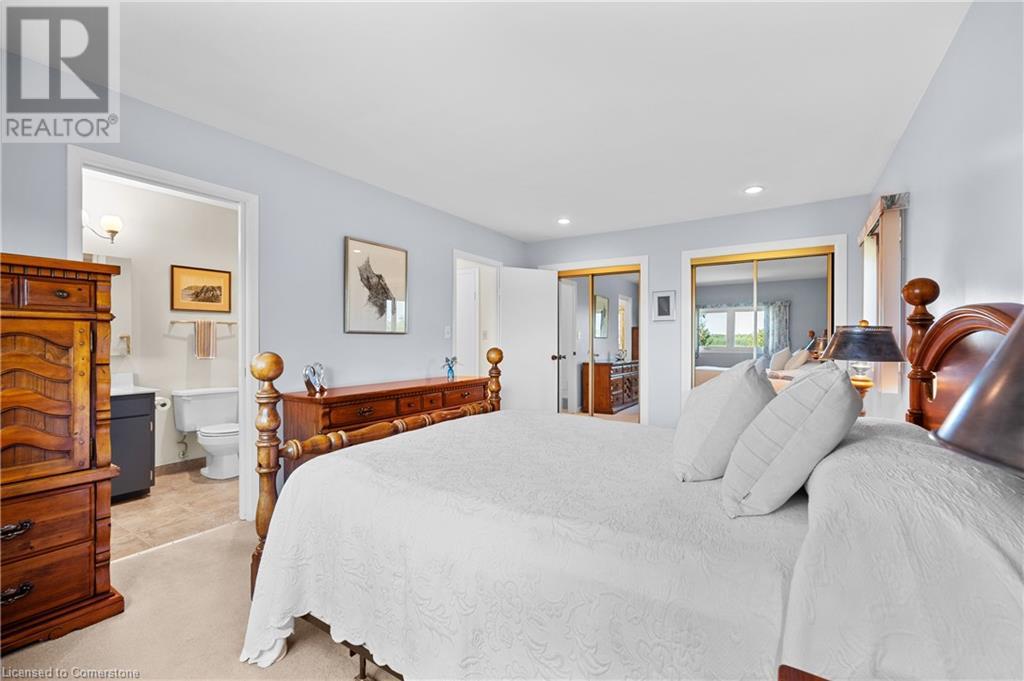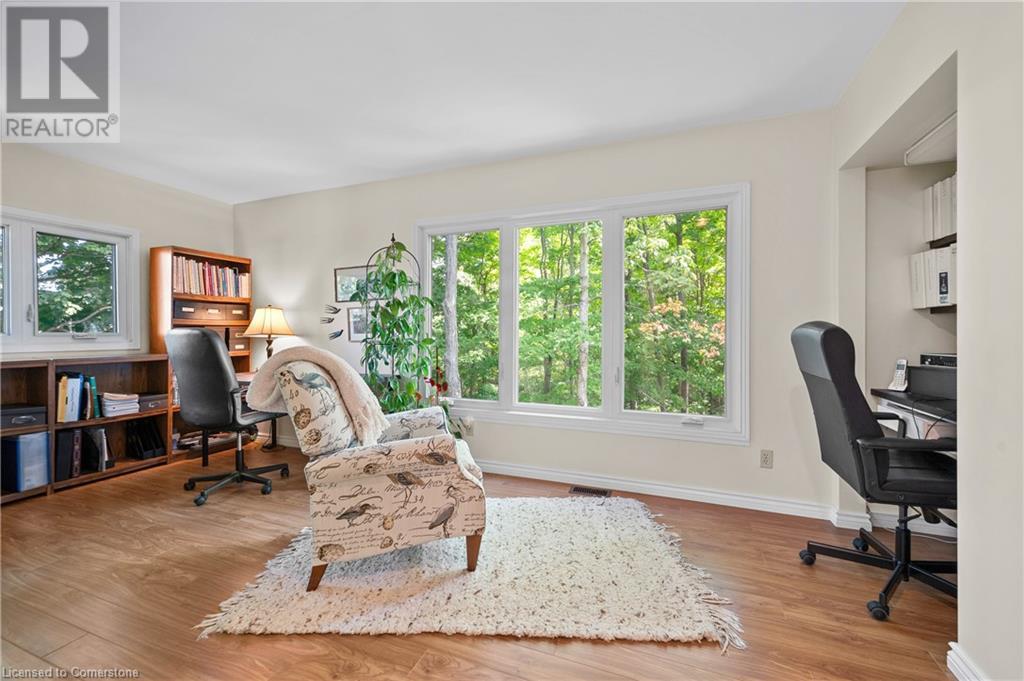4 Bedroom
3 Bathroom
2359 sqft
2 Level
Forced Air
$1,249,900
Every stone, brick, beam of wood, and meticulously selected piece of glass in this original owner's home tells a story. With spectacular architecture, this California style raised ranch design was custom-built with exceptional craftsmanship. Offering over 2500 st ft of living space, this 4 bedrm, 3-bath redwood residence sits on over half an acre of pristine, unobstructed land facing Chippewa Creek. The grand entrance greets you with floor-to-ceiling windows, floating stairs, and elegant marble tile. The open-concept kitchen overlooks a warm and inviting Family Rm, featuring a wood-burning fireplace crafted from bricks salvaged from Queen Victoria School in Hamilton. The Dining Rm showcases picturesque views of the yard and provides direct access to the kitchen, perfect for seamless entertaining. A spacious Living Rm offers additional gathering space with a second all-brick fireplace, while a main floor office can easily be converted into a 4th bedrm. Upstairs, three generously sized bedrooms each boast unique and special views. The primary bedrm includes a 3-pc ensuite, and the additional bedrms share a 4-pc bath with double sinks and a separate door for added privacy and convenience. The large lower level, with direct access to the garage, is ready for your design and can be customized to fit your family’s needs. Surrounded by over 50 yrs of meticulously kept ivy forestry, a ravine, bridge, and path, this home seamlessly blends beauty, historical charm, and functionality (id:57134)
Property Details
|
MLS® Number
|
XH4206416 |
|
Property Type
|
Single Family |
|
AmenitiesNearBy
|
Golf Nearby, Park |
|
EquipmentType
|
None |
|
Features
|
Treed, Wooded Area, Sloping, Ravine, Crushed Stone Driveway, Country Residential |
|
ParkingSpaceTotal
|
6 |
|
RentalEquipmentType
|
None |
|
Structure
|
Shed |
Building
|
BathroomTotal
|
3 |
|
BedroomsAboveGround
|
4 |
|
BedroomsTotal
|
4 |
|
Appliances
|
Central Vacuum |
|
ArchitecturalStyle
|
2 Level |
|
BasementDevelopment
|
Partially Finished |
|
BasementType
|
Full (partially Finished) |
|
ConstructedDate
|
1972 |
|
ConstructionMaterial
|
Wood Frame |
|
ConstructionStyleAttachment
|
Detached |
|
ExteriorFinish
|
Brick, Wood |
|
FoundationType
|
Block |
|
HalfBathTotal
|
1 |
|
HeatingFuel
|
Propane |
|
HeatingType
|
Forced Air |
|
StoriesTotal
|
2 |
|
SizeInterior
|
2359 Sqft |
|
Type
|
House |
|
UtilityWater
|
Cistern |
Parking
Land
|
Acreage
|
No |
|
LandAmenities
|
Golf Nearby, Park |
|
Sewer
|
Septic System |
|
SizeDepth
|
200 Ft |
|
SizeFrontage
|
150 Ft |
|
SizeTotalText
|
1/2 - 1.99 Acres |
|
SoilType
|
Loam |
Rooms
| Level |
Type |
Length |
Width |
Dimensions |
|
Second Level |
4pc Bathroom |
|
|
11'6'' x 5'1'' |
|
Second Level |
Bedroom |
|
|
11'6'' x 10'1'' |
|
Second Level |
Bedroom |
|
|
17'1'' x 9'9'' |
|
Second Level |
3pc Bathroom |
|
|
11'6'' x 5'0'' |
|
Second Level |
Primary Bedroom |
|
|
17'1'' x 11'4'' |
|
Lower Level |
Utility Room |
|
|
28'2'' x 14'3'' |
|
Lower Level |
Storage |
|
|
30'0'' x 11'2'' |
|
Lower Level |
Storage |
|
|
20'7'' x 12'4'' |
|
Lower Level |
Den |
|
|
10'11'' x 9'10'' |
|
Main Level |
Mud Room |
|
|
9'3'' x 4'4'' |
|
Main Level |
Foyer |
|
|
Measurements not available |
|
Main Level |
2pc Bathroom |
|
|
7'9'' x 5'7'' |
|
Main Level |
Bedroom |
|
|
11'6'' x 11'6'' |
|
Main Level |
Family Room |
|
|
15'3'' x 14'9'' |
|
Main Level |
Living Room |
|
|
21'6'' x 13'3'' |
|
Main Level |
Dining Room |
|
|
12'6'' x 11'6'' |
|
Main Level |
Kitchen |
|
|
13'10'' x 12'5'' |
https://www.realtor.ca/real-estate/27425527/780-hall-road-hamilton
RE/MAX Escarpment Realty Inc.
502 Brant Street Unit 1a
Burlington,
Ontario
L7R 2G4
(905) 631-8118
RE/MAX Escarpment Realty Inc.
502 Brant Street Unit 1a
Burlington,
Ontario
L7R 2G4
(905) 631-8118








































