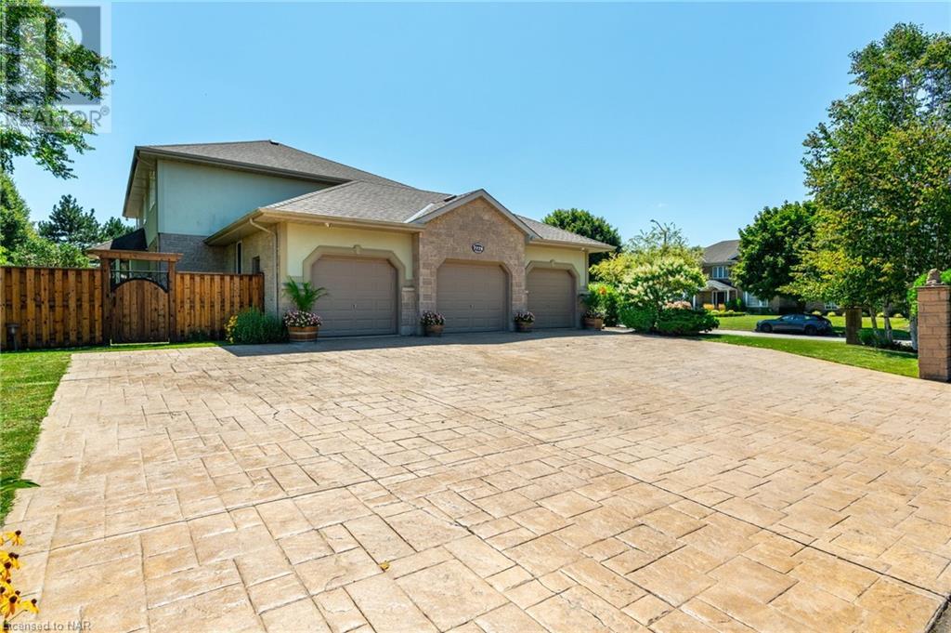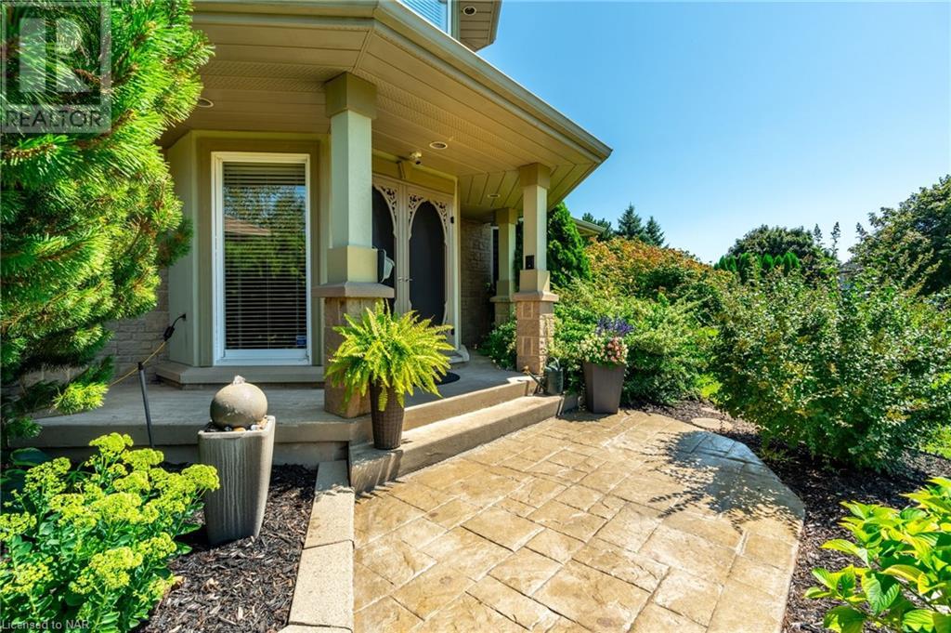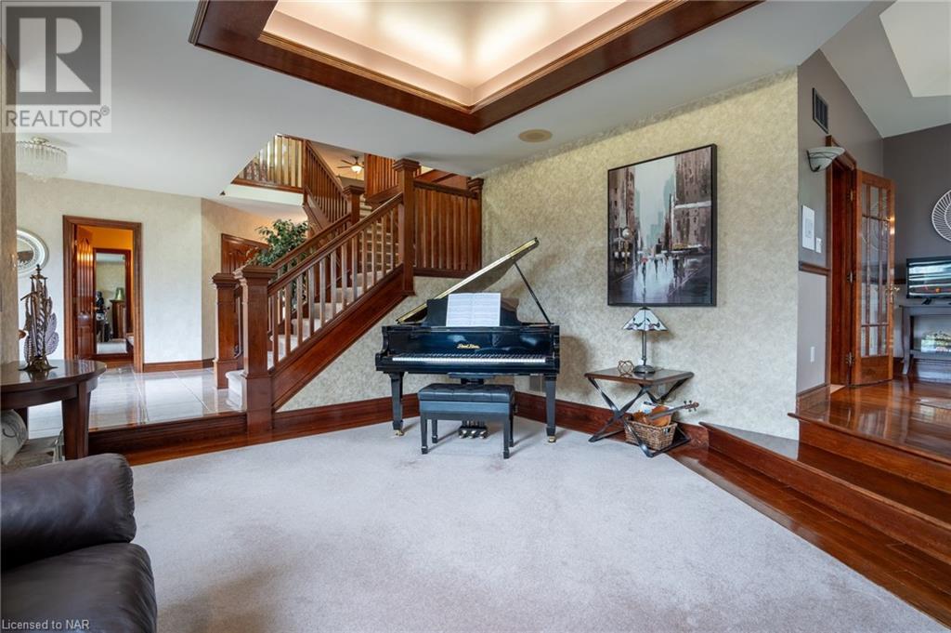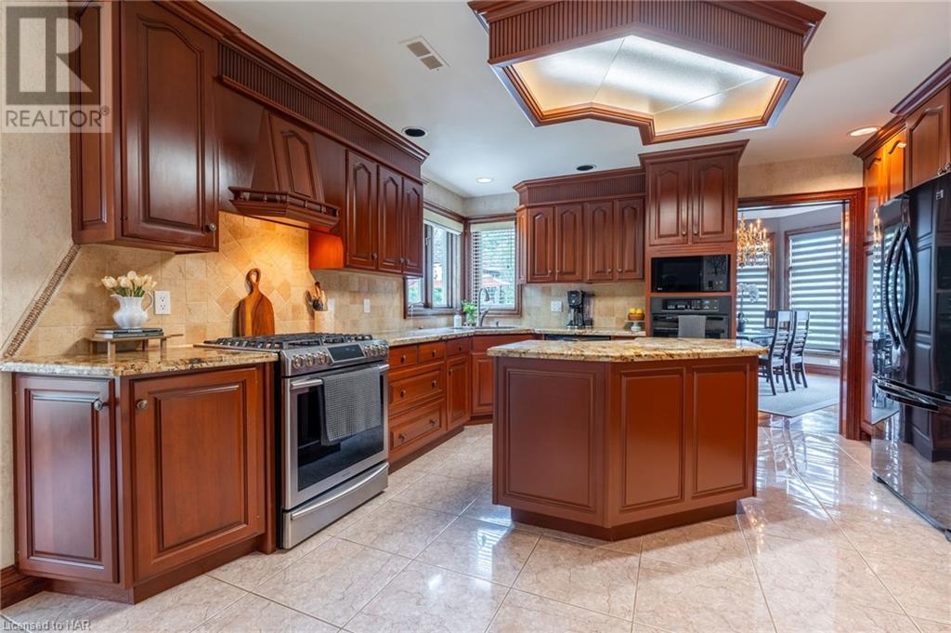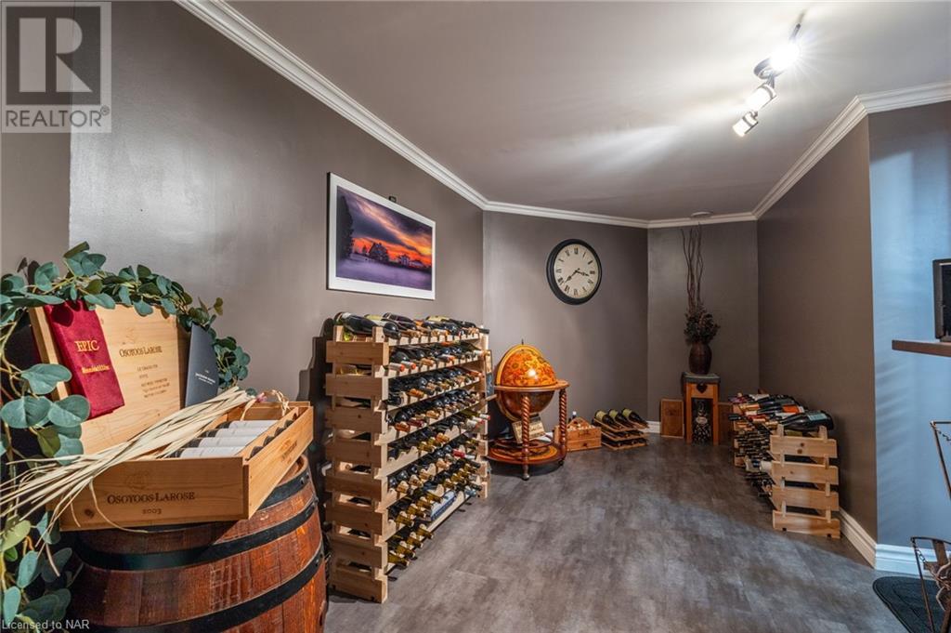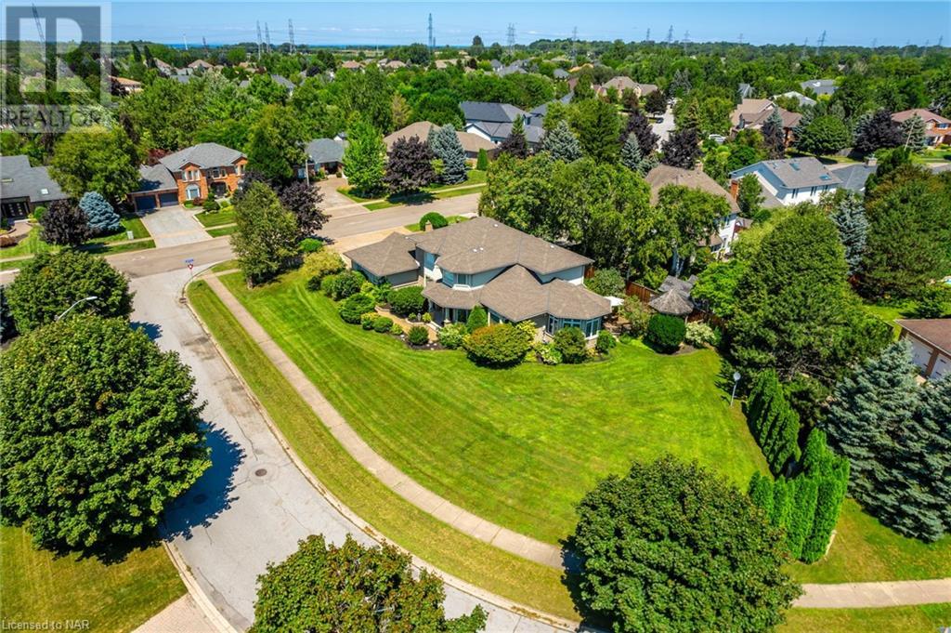4 Bedroom
4 Bathroom
Central Air Conditioning, Air Exchanger
Forced Air
$1,699,999
Welcome to this stunning, meticulously maintained family home in the coveted Mount Carmel neighborhood of Niagara Falls. Boasting over 3,600 sq ft of beautifully finished living space, this property offers the perfect blend of elegance and comfort. With 4 spacious bedrooms, 3 full baths, and a half bath, it’s ideal for a growing family. The expansive stamped concrete driveway easily provides parking for eight cars, while the large 600 plus sq ft 2.5 car garage offers ample parking, storage and convenience. The private backyard is a serene retreat, featuring a charming gazebo, spacious deck, and flourishing perennial gardens, perfect for outdoor relaxation and entertainment. Situated on one of the most desirable streets in the entire neighbourhood, this home is just minutes away from every conceivable amenity. Thoughtful upgrades and features include a central vacuum, water filtration system, underground irrigation, air filtration and exchange system, and an intercom system, ensuring modern comfort and convenience. Recent updates include numerous window replacements and several bathroom renovations, adding to the home’s appeal. For the wine enthusiast, a custom-built wine cellar is a true highlight, providing the perfect space to showcase your collection. This property is the epitome of pride of ownership and a rare find in a prime location. (id:57134)
Property Details
|
MLS® Number
|
X9413324 |
|
Property Type
|
Single Family |
|
Community Name
|
208 - Mt. Carmel |
|
EquipmentType
|
Water Heater |
|
ParkingSpaceTotal
|
10 |
|
RentalEquipmentType
|
Water Heater |
|
Structure
|
Workshop |
Building
|
BathroomTotal
|
4 |
|
BedroomsAboveGround
|
4 |
|
BedroomsTotal
|
4 |
|
Appliances
|
Water Purifier, Central Vacuum, Cooktop, Dishwasher, Dryer, Garage Door Opener, Intercom, Microwave, Oven, Refrigerator, Stove, Washer, Window Coverings |
|
BasementDevelopment
|
Partially Finished |
|
BasementType
|
Full (partially Finished) |
|
ConstructionStyleAttachment
|
Detached |
|
CoolingType
|
Central Air Conditioning, Air Exchanger |
|
ExteriorFinish
|
Stucco, Wood |
|
FoundationType
|
Poured Concrete |
|
HalfBathTotal
|
2 |
|
HeatingFuel
|
Natural Gas |
|
HeatingType
|
Forced Air |
|
StoriesTotal
|
2 |
|
Type
|
House |
|
UtilityWater
|
Municipal Water |
Parking
Land
|
Acreage
|
No |
|
Sewer
|
Sanitary Sewer |
|
SizeDepth
|
214 Ft ,11 In |
|
SizeFrontage
|
83 Ft ,5 In |
|
SizeIrregular
|
83.43 X 214.92 Ft |
|
SizeTotalText
|
83.43 X 214.92 Ft|under 1/2 Acre |
|
ZoningDescription
|
R1a |
Rooms
| Level |
Type |
Length |
Width |
Dimensions |
|
Second Level |
Primary Bedroom |
4.95 m |
5.31 m |
4.95 m x 5.31 m |
|
Second Level |
Bedroom |
3.2 m |
3.43 m |
3.2 m x 3.43 m |
|
Second Level |
Bathroom |
|
|
Measurements not available |
|
Second Level |
Bedroom |
3.17 m |
4.42 m |
3.17 m x 4.42 m |
|
Second Level |
Bathroom |
|
|
Measurements not available |
|
Second Level |
Bedroom |
4.19 m |
3.4 m |
4.19 m x 3.4 m |
|
Basement |
Bathroom |
|
|
Measurements not available |
|
Basement |
Sitting Room |
6.78 m |
4.11 m |
6.78 m x 4.11 m |
|
Basement |
Exercise Room |
5.13 m |
4.11 m |
5.13 m x 4.11 m |
|
Basement |
Other |
5.44 m |
2.57 m |
5.44 m x 2.57 m |
|
Main Level |
Living Room |
5.23 m |
4.78 m |
5.23 m x 4.78 m |
|
Main Level |
Dining Room |
4.75 m |
4.29 m |
4.75 m x 4.29 m |
|
Main Level |
Den |
4.47 m |
3.68 m |
4.47 m x 3.68 m |
|
Main Level |
Laundry Room |
4.75 m |
3.56 m |
4.75 m x 3.56 m |
|
Main Level |
Family Room |
5.59 m |
4.27 m |
5.59 m x 4.27 m |
|
Main Level |
Eating Area |
3.68 m |
4.78 m |
3.68 m x 4.78 m |
|
Main Level |
Kitchen |
3.84 m |
4.42 m |
3.84 m x 4.42 m |
|
Main Level |
Bathroom |
|
|
Measurements not available |
https://www.realtor.ca/real-estate/27296019/7775-st-augustine-crescent-niagara-falls-208-mt-carmel-208-mt-carmel




