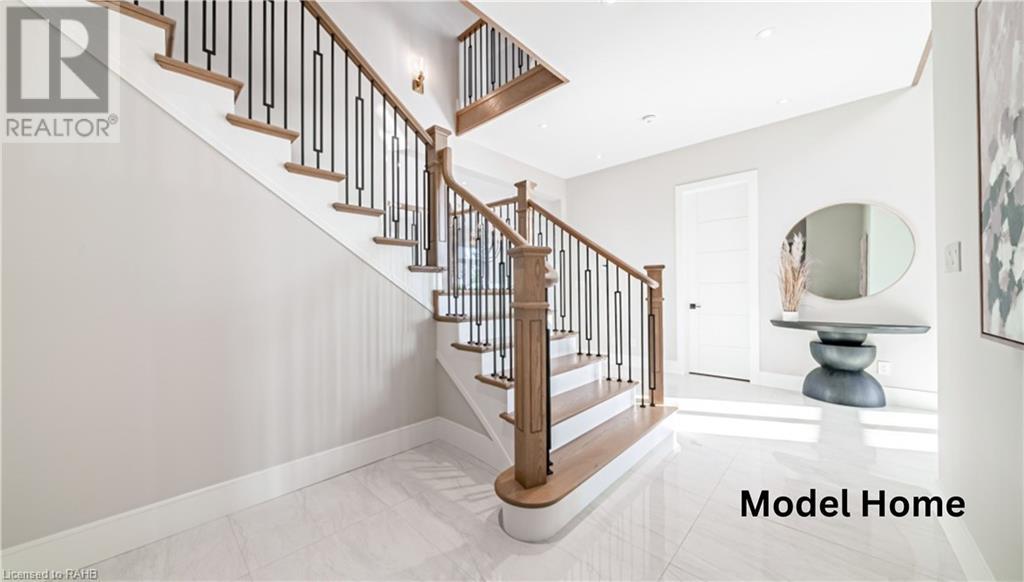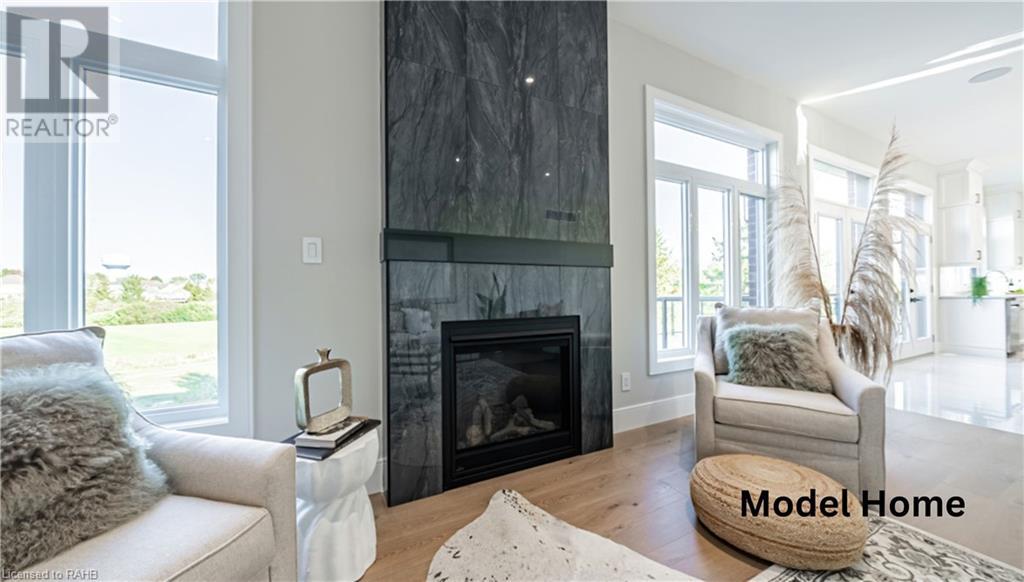77 Workman Crescent Plattsville, Ontario N0J 1S0
$1,374,990
Builder Incentive: Receive $25,000 in design dollars towards upgrades and a FREE hardwood upgrade in all bedrooms! Welcome to charming Plattsville, conveniently close to the Kitchener/Waterloo hub. This stunning family home, situated on a 75' x 152' lot, is crafted by Sally Creek Lifestyle Homes. Featuring 4 bedrooms, 3.5 bathrooms, and over 3,000 sq ft of living space, this home offers ample room for comfortable living. Enjoy 9' ceilings on both the main and lower levels. The home boasts high-quality finishes such as quartz countertops, engineered hardwood, and an oak staircase with iron spindles. You'll love the spacious kitchen with an island, servery, and walk-in pantry. The spacious family room comes with a gas fireplace and a tray ceiling. Additionally a den and separate dining room are featured on the main level. Upstairs, the expansive primary bedroom features a walk-in closet and a luxurious ensuite bathroom. Additionally, there are three more bedrooms and two bathrooms. Please note this home is to be built, with several lots and models to choose from. Don't miss out! Photos are of the upgraded builder model home/sales centre. MODEL HOME OPEN HOUSE - 403 Masters Drive in Woodstock, Mon & Tues from 1-6pm and Sat & Sun from 11am-5pm. (id:57134)
Property Details
| MLS® Number | XH4195892 |
| Property Type | Single Family |
| AmenitiesNearBy | Park, Place Of Worship, Schools |
| CommunityFeatures | Community Centre |
| EquipmentType | Rental Water Softener, Water Heater |
| Features | Paved Driveway, Sump Pump |
| ParkingSpaceTotal | 4 |
| RentalEquipmentType | Rental Water Softener, Water Heater |
| WaterFrontType | Waterfront |
Building
| BathroomTotal | 4 |
| BedroomsAboveGround | 4 |
| BedroomsTotal | 4 |
| Appliances | Central Vacuum - Roughed In, Water Softener |
| ArchitecturalStyle | 2 Level |
| BasementDevelopment | Unfinished |
| BasementType | Full (unfinished) |
| ConstructedDate | 2024 |
| ConstructionStyleAttachment | Detached |
| ExteriorFinish | Brick, Vinyl Siding |
| FoundationType | Poured Concrete |
| HalfBathTotal | 1 |
| HeatingFuel | Natural Gas |
| HeatingType | Forced Air |
| StoriesTotal | 2 |
| SizeInterior | 3020 Sqft |
| Type | House |
| UtilityWater | Municipal Water |
Land
| Acreage | No |
| LandAmenities | Park, Place Of Worship, Schools |
| Sewer | Municipal Sewage System |
| SizeDepth | 152 Ft |
| SizeFrontage | 75 Ft |
| SizeTotalText | Under 1/2 Acre |
| SoilType | Clay |
Rooms
| Level | Type | Length | Width | Dimensions |
|---|---|---|---|---|
| Second Level | 5pc Bathroom | ' x ' | ||
| Second Level | Bedroom | 11'6'' x 16'6'' | ||
| Second Level | Bedroom | 11'0'' x 14'2'' | ||
| Second Level | 3pc Bathroom | ' x ' | ||
| Second Level | Bedroom | 11'0'' x 14'4'' | ||
| Second Level | Primary Bedroom | 15'6'' x 14'0'' | ||
| Second Level | 5pc Bathroom | ' x ' | ||
| Main Level | 2pc Bathroom | ' x ' | ||
| Main Level | Laundry Room | ' x ' | ||
| Main Level | Den | 10'10'' x 11'0'' | ||
| Main Level | Dining Room | 11'6'' x 17'0'' | ||
| Main Level | Family Room | 18'0'' x 14'0'' | ||
| Main Level | Dinette | 13'2'' x 14'0'' | ||
| Main Level | Kitchen | 11'10'' x 14'0'' |
https://www.realtor.ca/real-estate/27429428/77-workman-crescent-plattsville
1595 Upper James St Unit 4b
Hamilton, Ontario L9B 0H7



















