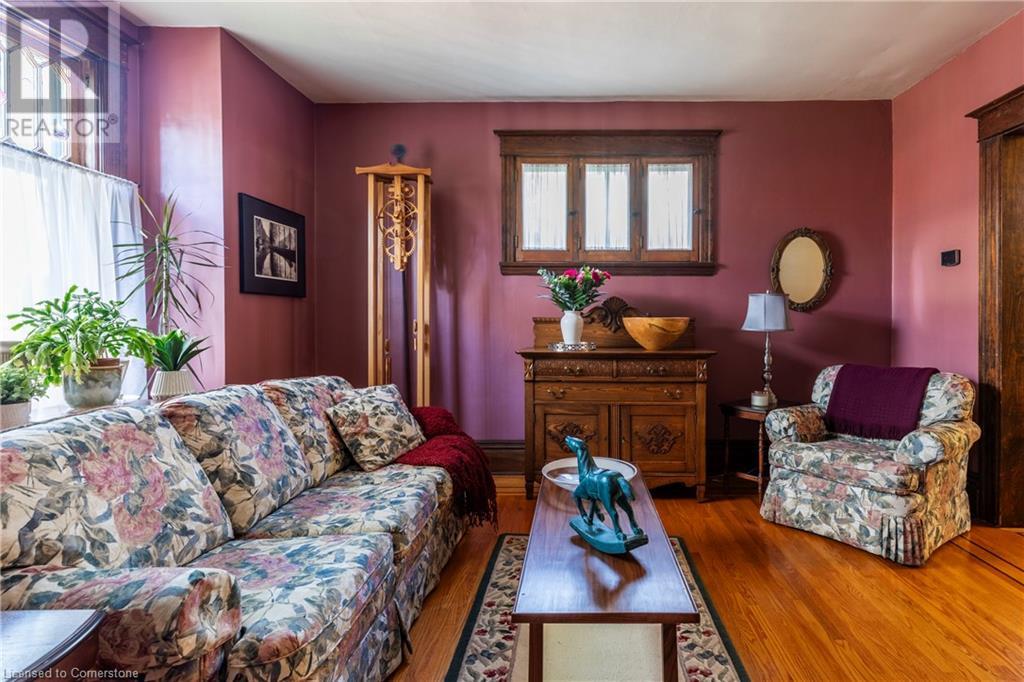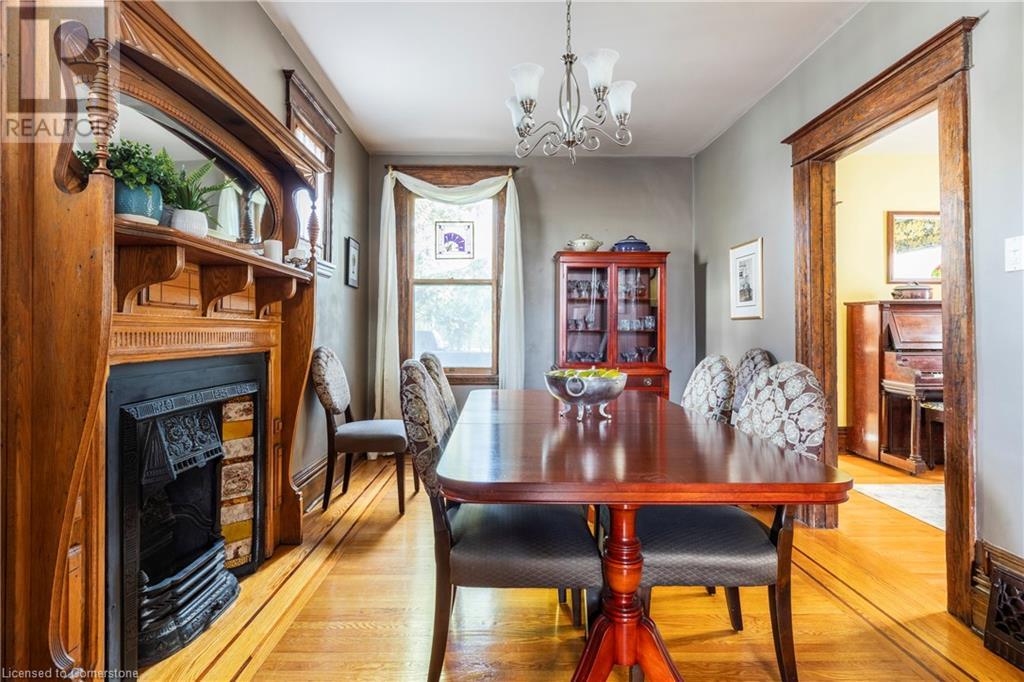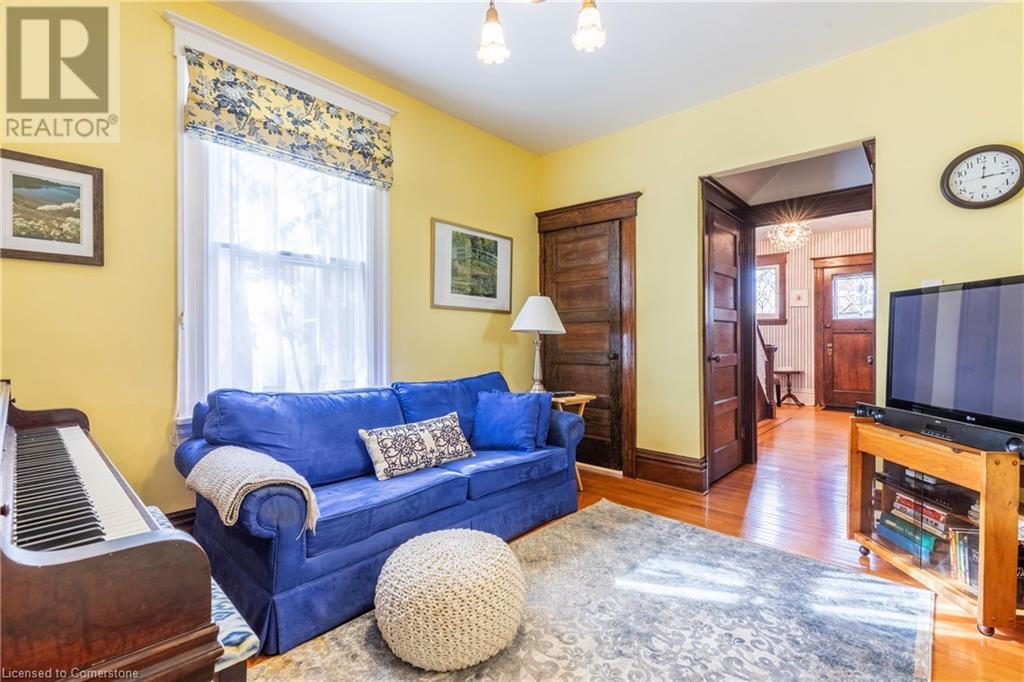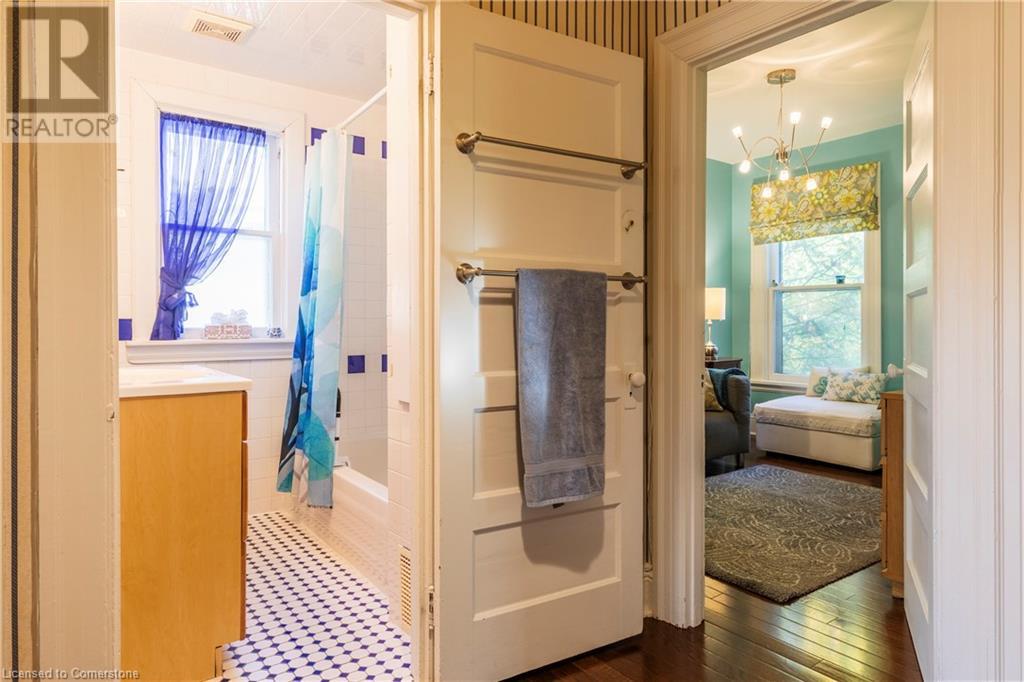77 Mountain Avenue Hamilton, Ontario L8P 4G3
$1,129,000
Well-loved and well cared for by the same family for almost 40 years, this absolutely charming five bedroom home in prime Kirkendall is looking for new owners. Located South of Aberdeen Avenue in one of Hamilton’s most sought after neighbourhoods, a short stroll up tree-lined Mountain Avenue brings you to Highland Gardens Park, which is part of the Bruce Trail, leading to the nearby Dundurn Stairs. The house sits on an unusually wide lot at 42 feet, with a private side drive for two vehicles. The all brick, 2.5 storey century home offers plenty of original character and charm, including inlaid oak floors, spacious foyer, separate dining room with ornamental fireplace, main floor family room and eat in kitchen with exposed brick wall. Upstairs are four bedrooms plus a huge finished third floor with a two-piece bathroom, currently used as a master bedroom. The spacious deck overlooking the rear garden features flag stone and perennials and is the perfect spot for enjoying the peace and tranquility this beautiful location offers. Close to everything including excellent schools, McMaster University, highway access, Locke Street and public transportation. (id:57134)
Property Details
| MLS® Number | 40672171 |
| Property Type | Single Family |
| AmenitiesNearBy | Public Transit, Shopping |
| CommunityFeatures | Quiet Area |
| EquipmentType | Water Heater |
| ParkingSpaceTotal | 2 |
| RentalEquipmentType | Water Heater |
Building
| BathroomTotal | 2 |
| BedroomsAboveGround | 5 |
| BedroomsTotal | 5 |
| Appliances | Microwave, Refrigerator, Gas Stove(s) |
| ArchitecturalStyle | 3 Level |
| BasementDevelopment | Unfinished |
| BasementType | Full (unfinished) |
| ConstructedDate | 1920 |
| ConstructionStyleAttachment | Detached |
| CoolingType | Central Air Conditioning |
| ExteriorFinish | Brick |
| HalfBathTotal | 1 |
| HeatingFuel | Natural Gas |
| HeatingType | Forced Air |
| StoriesTotal | 3 |
| SizeInterior | 2362 Sqft |
| Type | House |
| UtilityWater | Municipal Water |
Land
| AccessType | Road Access |
| Acreage | No |
| LandAmenities | Public Transit, Shopping |
| Sewer | Municipal Sewage System |
| SizeDepth | 117 Ft |
| SizeFrontage | 42 Ft |
| SizeTotalText | Under 1/2 Acre |
| ZoningDescription | C |
Rooms
| Level | Type | Length | Width | Dimensions |
|---|---|---|---|---|
| Second Level | Sunroom | 16'1'' x 9'9'' | ||
| Second Level | 4pc Bathroom | 6'5'' x 6'4'' | ||
| Second Level | Bedroom | 11'0'' x 14'3'' | ||
| Second Level | Bedroom | 11'1'' x 12'3'' | ||
| Second Level | Bedroom | 10'5'' x 13'3'' | ||
| Second Level | Bedroom | 11'8'' x 12'0'' | ||
| Third Level | 2pc Bathroom | 4'3'' x 5'11'' | ||
| Third Level | Primary Bedroom | 13'8'' x 33'9'' | ||
| Basement | Storage | 15'0'' x 11'8'' | ||
| Basement | Storage | 4'0'' x 7'7'' | ||
| Basement | Utility Room | 20'0'' x 32'2'' | ||
| Main Level | Kitchen | 15'3'' x 11'7'' | ||
| Main Level | Family Room | 10'5'' x 17'4'' | ||
| Main Level | Dining Room | 10'1'' x 17'4'' | ||
| Main Level | Living Room | 12'8'' x 15'6'' | ||
| Main Level | Foyer | 7'8'' x 14'3'' |
https://www.realtor.ca/real-estate/27614928/77-mountain-avenue-hamilton

263 Locke Street South
Hamilton, Ontario L8P 4C2




















































