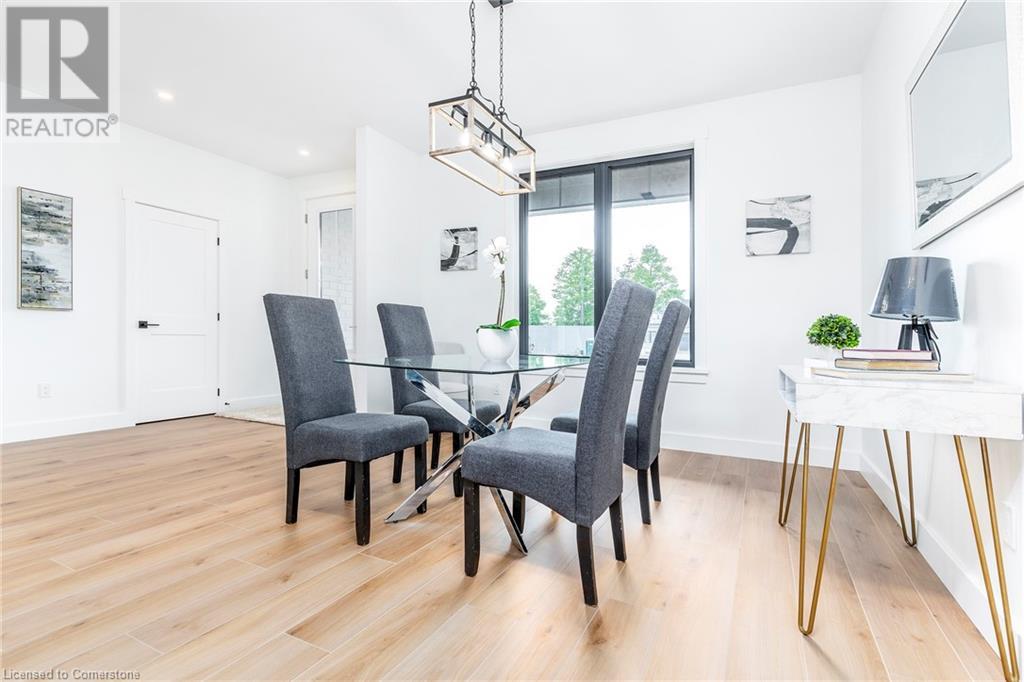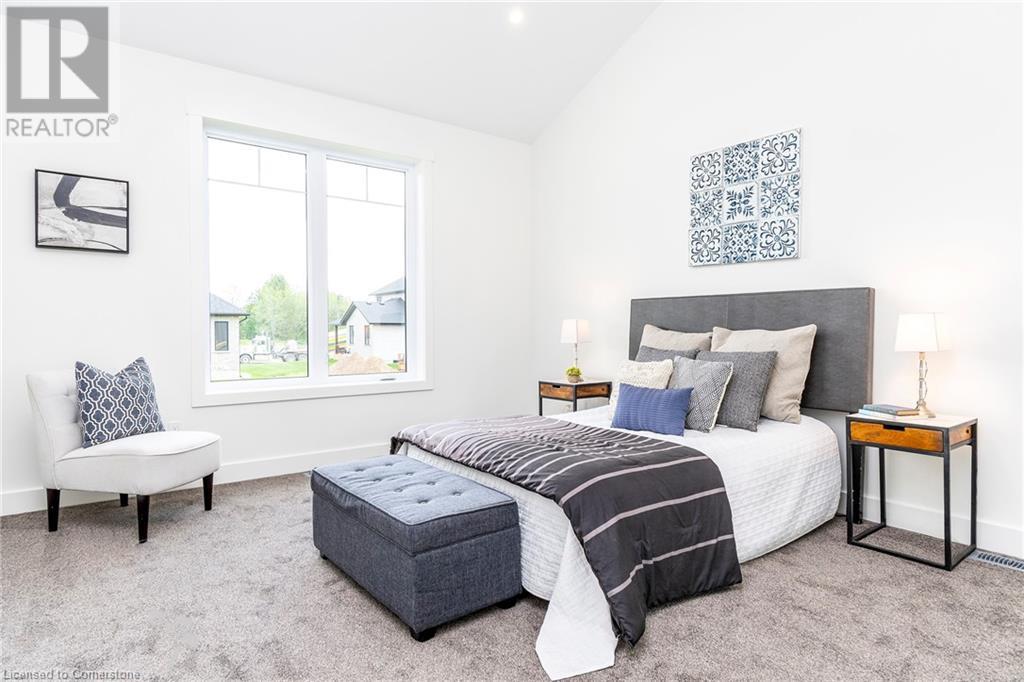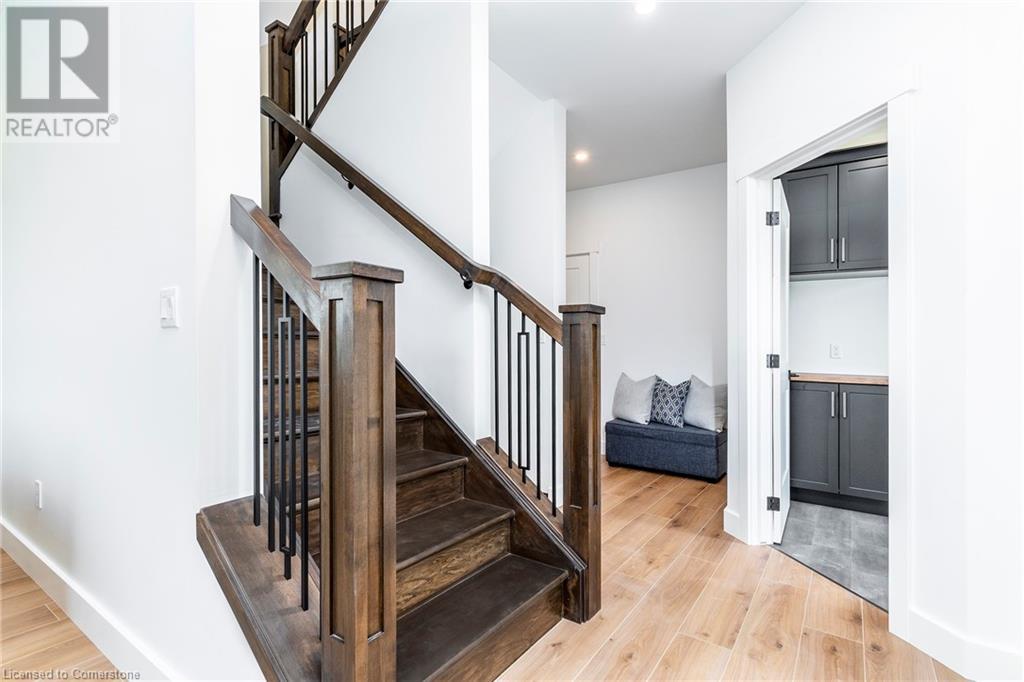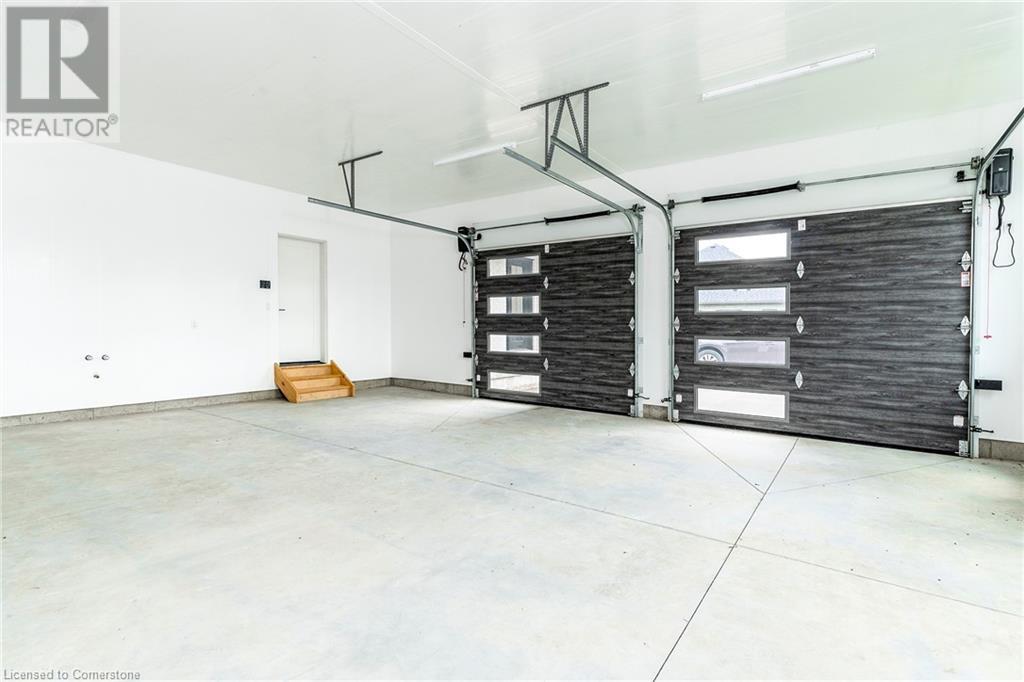3 Bedroom
3 Bathroom
2638 sqft
2 Level
Forced Air
$979,900
Prepare to be WOWED by this spectacular 3 bed, 3 bath home on a quite cul-de-sac. This home offers plenty of lg. windows giving fantastic natural light, beautiful flooring throughout and modern light fixtures. The open concept LR, DR and Kitch offer plenty of space for entertaining family and friends. The Kitch offers plenty of cupboards & counter space including the lg. island with plenty of seating and a generous sized pantry. The LR offers Gas FP with floor to ceiling brick surround and walk out to the covered back patio. The main flr also offers the convenience of an office space, well thought out laundry w/cupboards a folding area and hanging bar. Completing the main floor is the generous sized master w/4 pce ensuite and a 2 pce bath. Upstairs there are 2 additional bedrms, a 4 pce bath and a large loft space perfect for a bonus games room, teen hang out or whatever works for your family. The basement w/insulated concrete floors is a great size and awaits your finishing touches. Generous sized back yard offering the potential to be an oasis. Added bonuses of this home are the inground sprinkler system and the electric car charger in the garage. This home checks ALL the boxes for family living close to all amenities but away from the hustle and bustle. (id:57134)
Property Details
|
MLS® Number
|
XH4206197 |
|
Property Type
|
Single Family |
|
EquipmentType
|
Water Heater |
|
Features
|
Paved Driveway, Country Residential, Sump Pump |
|
ParkingSpaceTotal
|
10 |
|
RentalEquipmentType
|
Water Heater |
Building
|
BathroomTotal
|
3 |
|
BedroomsAboveGround
|
3 |
|
BedroomsTotal
|
3 |
|
ArchitecturalStyle
|
2 Level |
|
BasementDevelopment
|
Partially Finished |
|
BasementType
|
Full (partially Finished) |
|
ConstructionStyleAttachment
|
Detached |
|
ExteriorFinish
|
Brick, Vinyl Siding |
|
FoundationType
|
Poured Concrete |
|
HalfBathTotal
|
1 |
|
HeatingFuel
|
Natural Gas |
|
HeatingType
|
Forced Air |
|
StoriesTotal
|
2 |
|
SizeInterior
|
2638 Sqft |
|
Type
|
House |
|
UtilityWater
|
Municipal Water |
Parking
Land
|
Acreage
|
No |
|
Sewer
|
Municipal Sewage System |
|
SizeDepth
|
150 Ft |
|
SizeFrontage
|
79 Ft |
|
SizeTotalText
|
Under 1/2 Acre |
Rooms
| Level |
Type |
Length |
Width |
Dimensions |
|
Second Level |
Loft |
|
|
14'0'' x 19'6'' |
|
Second Level |
4pc Bathroom |
|
|
Measurements not available |
|
Second Level |
Bedroom |
|
|
12'7'' x 10'3'' |
|
Second Level |
Bedroom |
|
|
10'0'' x 10'4'' |
|
Basement |
Cold Room |
|
|
16'2'' x 4'3'' |
|
Basement |
Utility Room |
|
|
14'1'' x 12'6'' |
|
Main Level |
2pc Bathroom |
|
|
Measurements not available |
|
Main Level |
4pc Bathroom |
|
|
Measurements not available |
|
Main Level |
Primary Bedroom |
|
|
13'9'' x 12'11'' |
|
Main Level |
Laundry Room |
|
|
10' x 6'4'' |
|
Main Level |
Mud Room |
|
|
8'7'' x 4' |
|
Main Level |
Office |
|
|
10'1'' x 10'1'' |
|
Main Level |
Dining Room |
|
|
12'2'' x 12'4'' |
|
Main Level |
Kitchen |
|
|
13'9'' x 13'9'' |
|
Main Level |
Great Room |
|
|
16'10'' x 13'9'' |
https://www.realtor.ca/real-estate/27425733/77-herb-street-norwich




































