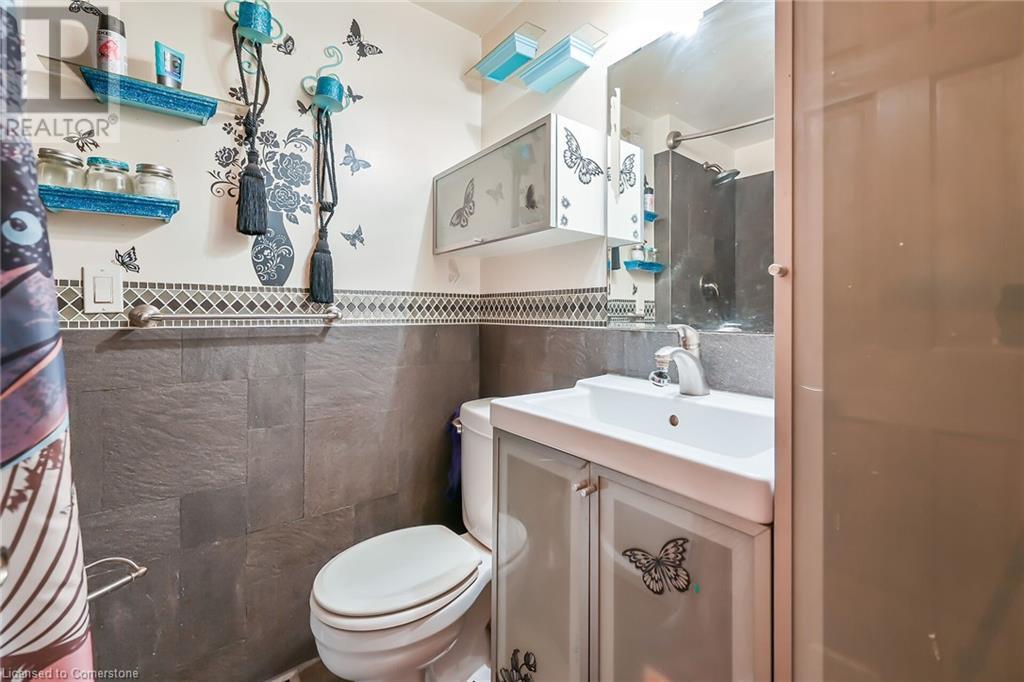77 Elford Crescent Hamilton, Ontario L8K 5K8
3 Bedroom
3 Bathroom
2079 sqft
2 Level
Inground Pool
Central Air Conditioning
Forced Air
$599,900
Discover the potential in this home, perfect for those looking to make it their own. With some TLC, this property can truly shine. This spacious home located on a corner lot, features 3 bedrooms (previously 4) and 2.5 bathrooms. The added bonus of a second kitchen in the basement opens up possibilities—in-law suite or entertainment space! Private rear yard with inground pool. Single garage with concrete drive. Close to schools, public transit and access to Red Hill Parkway. Don't miss out on the chance to transform this house into your dream home! (id:57134)
Property Details
| MLS® Number | 40651391 |
| Property Type | Single Family |
| AmenitiesNearBy | Park, Public Transit, Schools |
| EquipmentType | Furnace, Water Heater |
| ParkingSpaceTotal | 5 |
| PoolType | Inground Pool |
| RentalEquipmentType | Furnace, Water Heater |
Building
| BathroomTotal | 3 |
| BedroomsAboveGround | 3 |
| BedroomsTotal | 3 |
| Appliances | Central Vacuum |
| ArchitecturalStyle | 2 Level |
| BasementDevelopment | Finished |
| BasementType | Full (finished) |
| ConstructedDate | 1970 |
| ConstructionStyleAttachment | Detached |
| CoolingType | Central Air Conditioning |
| ExteriorFinish | Brick, Vinyl Siding |
| HalfBathTotal | 1 |
| HeatingFuel | Natural Gas |
| HeatingType | Forced Air |
| StoriesTotal | 2 |
| SizeInterior | 2079 Sqft |
| Type | House |
| UtilityWater | Municipal Water |
Parking
| Attached Garage |
Land
| AccessType | Highway Access |
| Acreage | No |
| FenceType | Fence |
| LandAmenities | Park, Public Transit, Schools |
| Sewer | Municipal Sewage System |
| SizeDepth | 100 Ft |
| SizeFrontage | 55 Ft |
| SizeTotalText | Under 1/2 Acre |
| ZoningDescription | R1 |
Rooms
| Level | Type | Length | Width | Dimensions |
|---|---|---|---|---|
| Second Level | 4pc Bathroom | Measurements not available | ||
| Second Level | Bedroom | 13'1'' x 7'7'' | ||
| Second Level | Bedroom | 11'10'' x 10'7'' | ||
| Second Level | Primary Bedroom | 21'6'' x 11'6'' | ||
| Basement | Utility Room | Measurements not available | ||
| Basement | 3pc Bathroom | Measurements not available | ||
| Basement | Dining Room | 7'5'' x 5'9'' | ||
| Basement | Kitchen | 16'4'' x 7'0'' | ||
| Basement | Recreation Room | 20'4'' x 12' | ||
| Main Level | 2pc Bathroom | Measurements not available | ||
| Main Level | Dining Room | 18'11'' x 11'7'' | ||
| Main Level | Kitchen | 14'0'' x 11'7'' | ||
| Main Level | Living Room | 15'0'' x 12'9'' |
https://www.realtor.ca/real-estate/27460106/77-elford-crescent-hamilton

Royal LePage State Realty
987 Rymal Road
Hamilton, Ontario L8W 3M2
987 Rymal Road
Hamilton, Ontario L8W 3M2
















