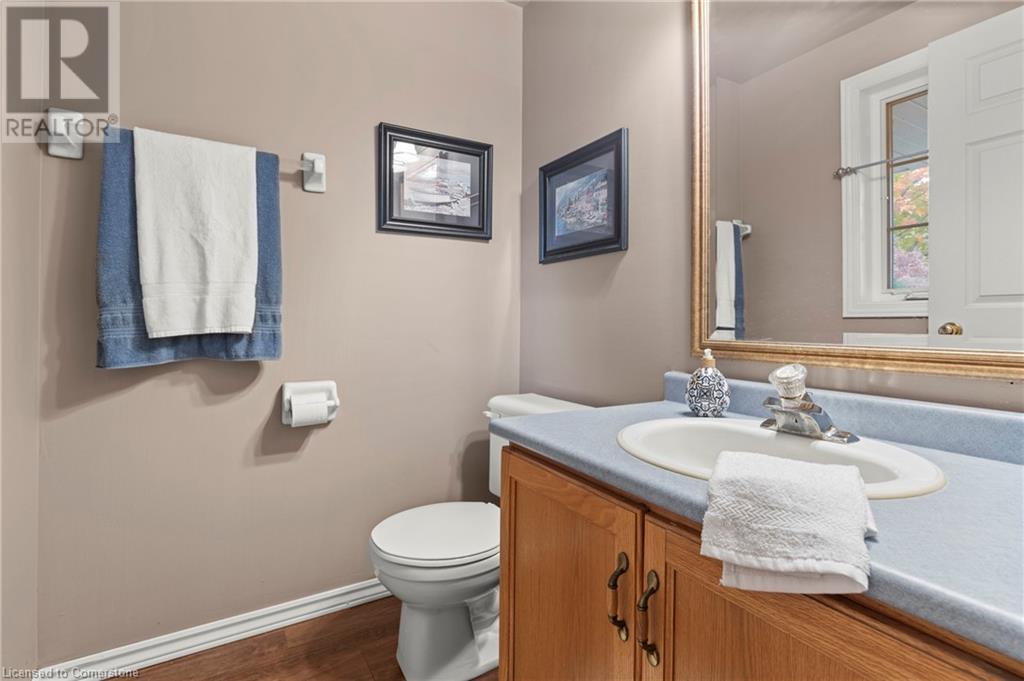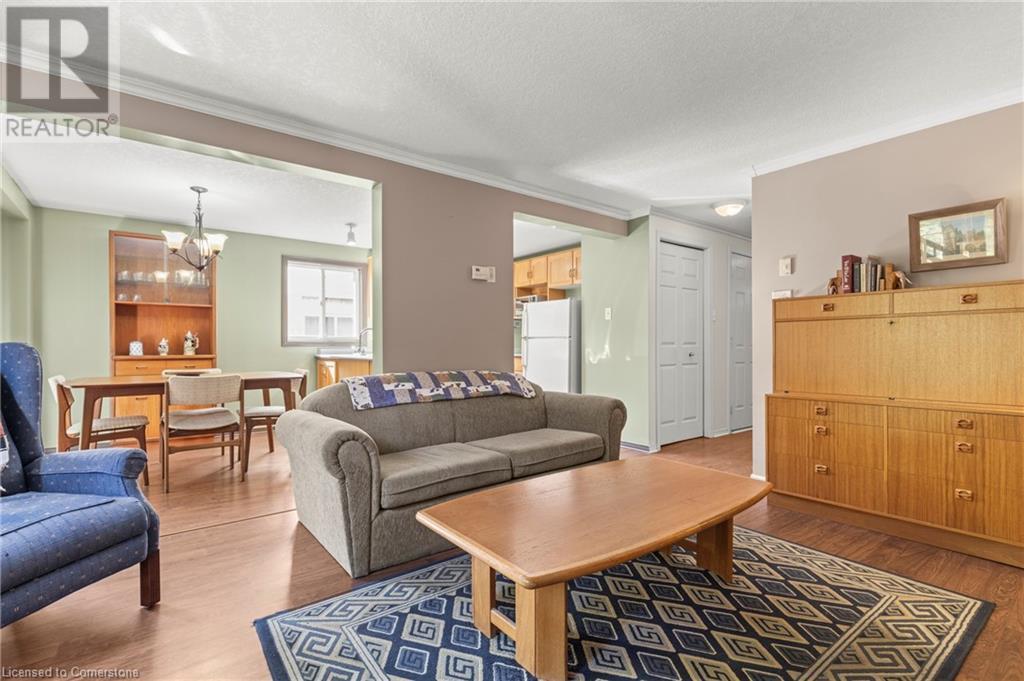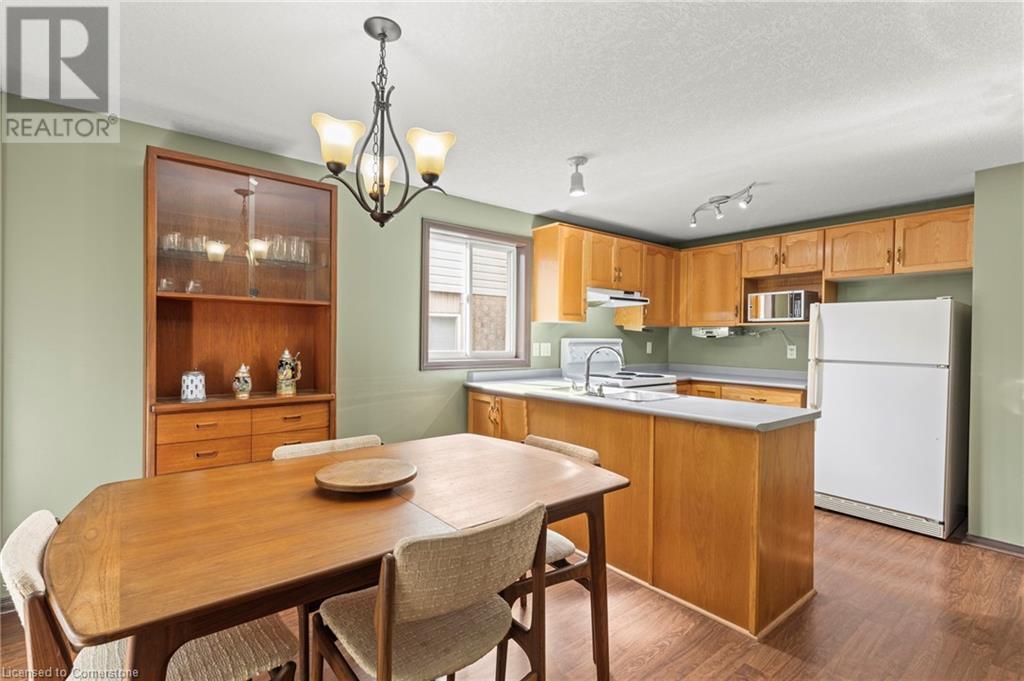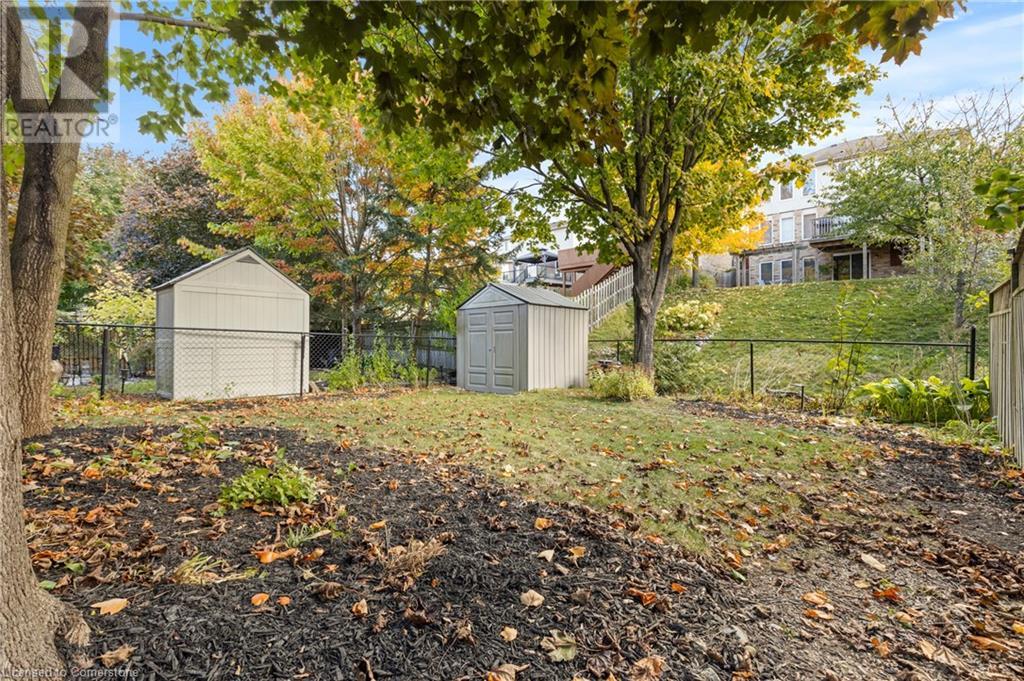3 Bedroom
2 Bathroom
1,280 ft2
2 Level
Central Air Conditioning
Forced Air
$849,000
Welcome to this very well-kept 3 bedroom home sitting on a private lot in the quiet area of Clairfields in Guelph. Consisting of three spacious bedrooms, framed and insulated basement ready to be designed how you like it, single car garage, two bathrooms, and spacious kitchen/dining area. Enjoy your private deck overlooking the fenced in backyard. Close to schools, parks, shopping, public transit, and only a 15 minute to the 401! (id:57134)
Property Details
|
MLS® Number
|
40663668 |
|
Property Type
|
Single Family |
|
Amenities Near By
|
Schools |
|
Community Features
|
Quiet Area, School Bus |
|
Equipment Type
|
Water Heater |
|
Parking Space Total
|
2 |
|
Rental Equipment Type
|
Water Heater |
Building
|
Bathroom Total
|
2 |
|
Bedrooms Above Ground
|
3 |
|
Bedrooms Total
|
3 |
|
Appliances
|
Dryer, Refrigerator, Stove, Washer |
|
Architectural Style
|
2 Level |
|
Basement Development
|
Unfinished |
|
Basement Type
|
Full (unfinished) |
|
Construction Style Attachment
|
Detached |
|
Cooling Type
|
Central Air Conditioning |
|
Exterior Finish
|
Brick, Vinyl Siding |
|
Foundation Type
|
Poured Concrete |
|
Half Bath Total
|
1 |
|
Heating Type
|
Forced Air |
|
Stories Total
|
2 |
|
Size Interior
|
1,280 Ft2 |
|
Type
|
House |
|
Utility Water
|
Municipal Water |
Parking
Land
|
Acreage
|
No |
|
Land Amenities
|
Schools |
|
Sewer
|
Municipal Sewage System |
|
Size Depth
|
107 Ft |
|
Size Frontage
|
30 Ft |
|
Size Total Text
|
Under 1/2 Acre |
|
Zoning Description
|
R.1d5 |
Rooms
| Level |
Type |
Length |
Width |
Dimensions |
|
Second Level |
Other |
|
|
13'5'' x 14'9'' |
|
Second Level |
4pc Bathroom |
|
|
8' x 7'4'' |
|
Second Level |
Bedroom |
|
|
10'7'' x 11'6'' |
|
Second Level |
Primary Bedroom |
|
|
11'1'' x 13'6'' |
|
Second Level |
Bedroom |
|
|
9'9'' x 12'6'' |
|
Main Level |
Living Room |
|
|
12'2'' x 15'11'' |
|
Main Level |
Dining Room |
|
|
9'10'' x 8'10'' |
|
Main Level |
Kitchen |
|
|
9'10'' x 9'2'' |
|
Main Level |
Foyer |
|
|
11'12'' x 7' |
|
Main Level |
2pc Bathroom |
|
|
5'3'' x 5' |
https://www.realtor.ca/real-estate/27546294/77-boulder-crescent-guelph
Keller Williams Complete Realty
1044 Cannon Street East
Hamilton,
Ontario
L8L 2H7
(905) 308-8333







































