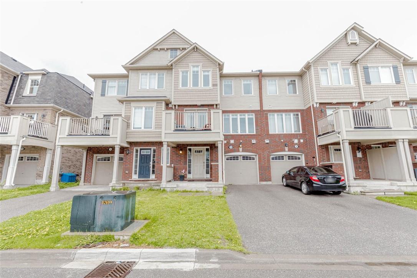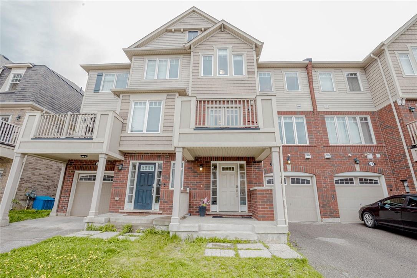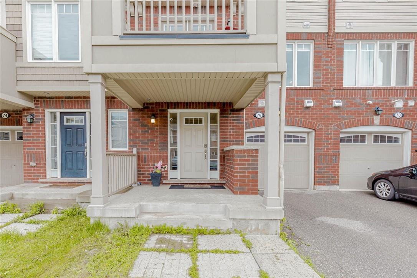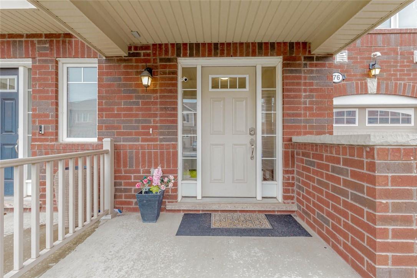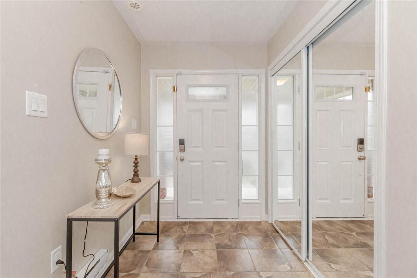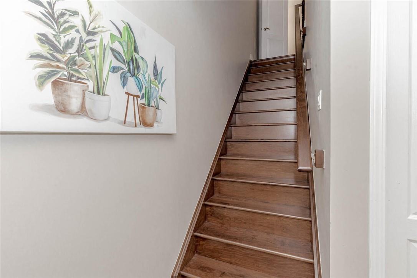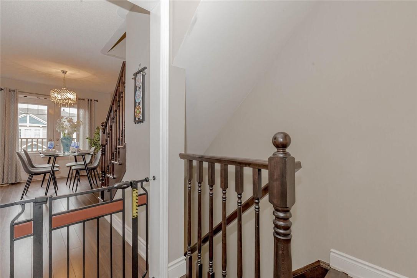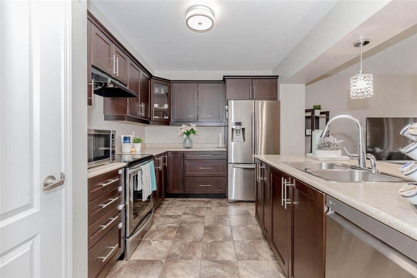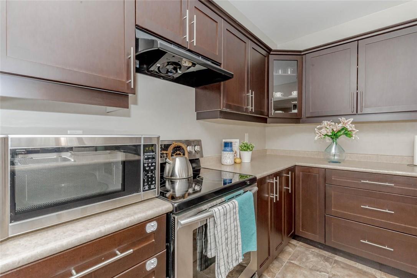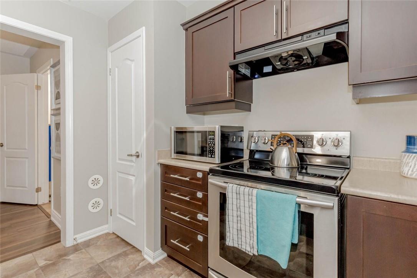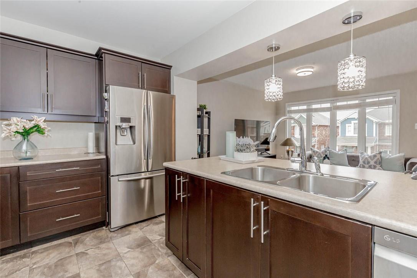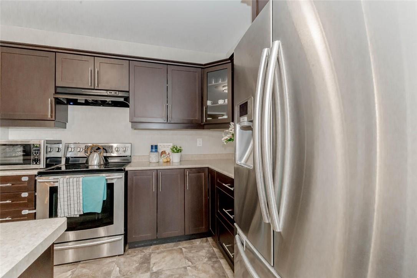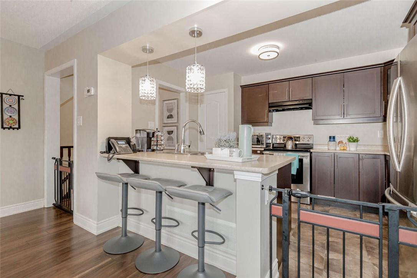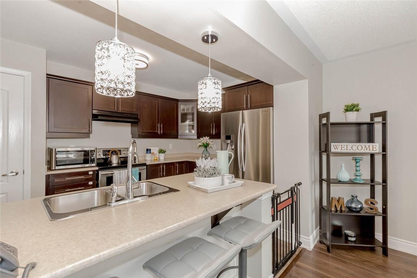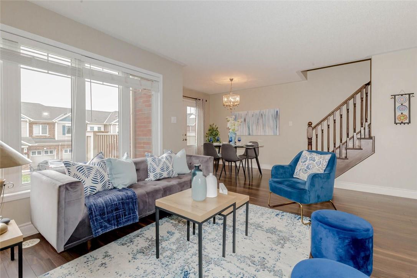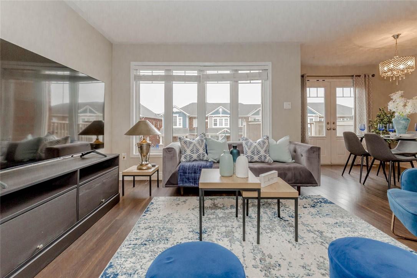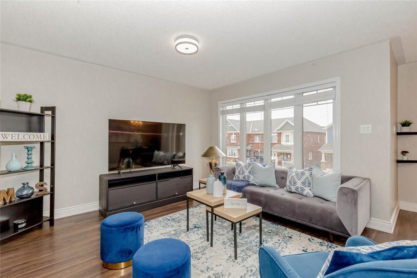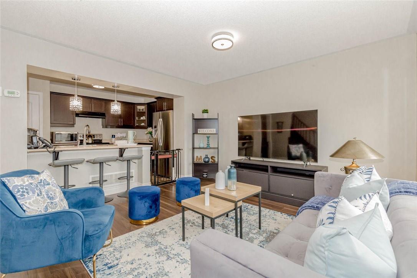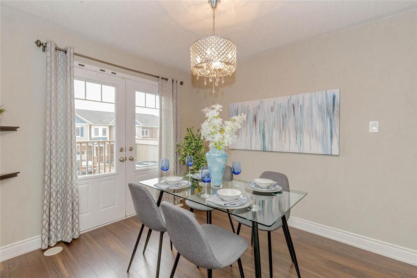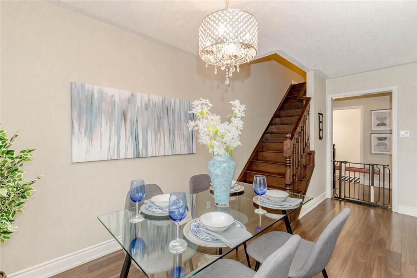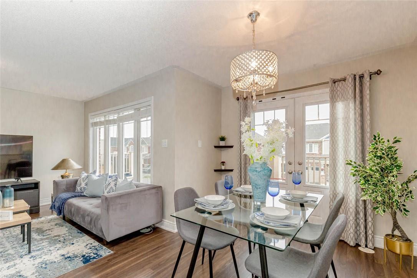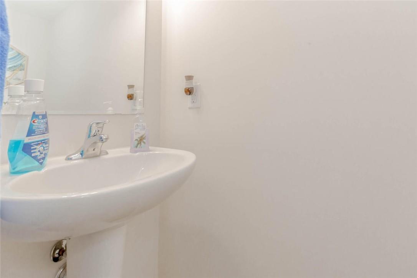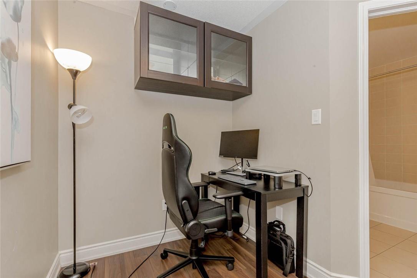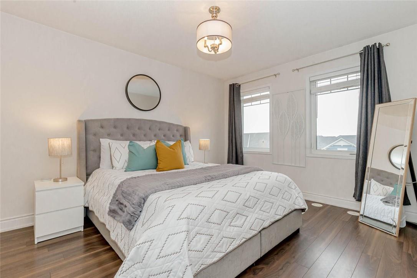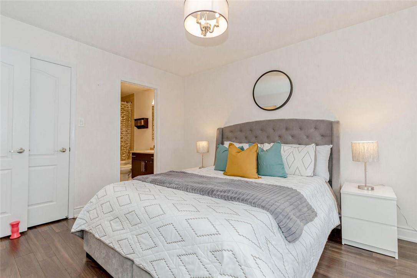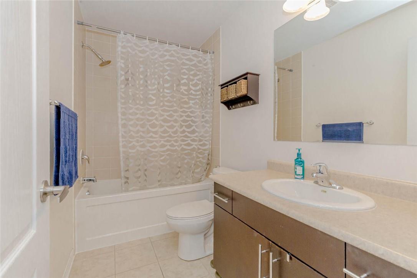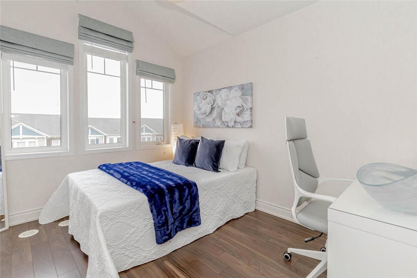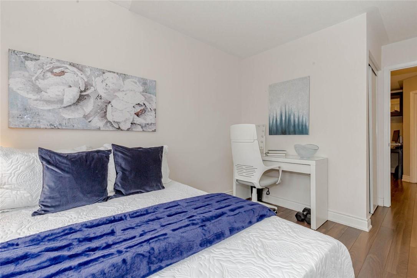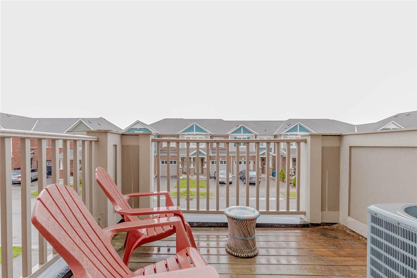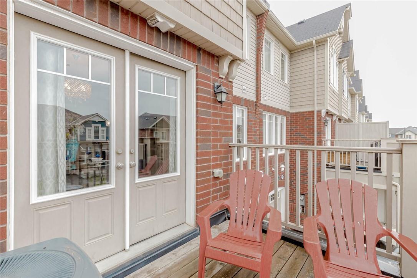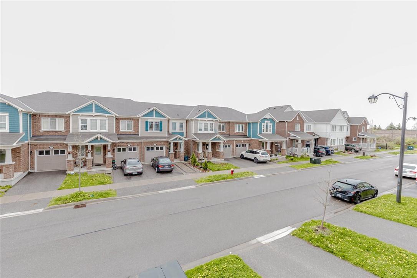2 Bedroom
3 Bathroom
1086 sqft
3 Level
Central Air Conditioning
Forced Air
$799,000
Upgraded and well maintained! 2 bedrooms + 2.5 washrooms freehold townhouse in the prestigious community of Willmott. The foyer welcomes guests with it's beautiful ceramic floorings and an open concept design. The living room and dining room area on the 2nd level, living room boasts elegant laminate flooring combined with the dining room which features a walkout to the balcony. Upgraded kitchen, light fixtures and stainless steel appliances. the third level: the spacious primary bedroom with a luxurious 3pce ensuite, a spacious walk-in closet. Other bedroom is facing to the street with lots of daylight, ample storage and natural light thru-out the home. This unit also provides you a cozy office work space area with cabinets. Minutes away from parks, schools, hospital, plaza, Milton sports centre and much more!! Other Square footage supplied via the Owner (id:57134)
Property Details
|
MLS® Number
|
H4193223 |
|
Property Type
|
Single Family |
|
Equipment Type
|
Water Heater |
|
Features
|
Paved Driveway |
|
Parking Space Total
|
4 |
|
Rental Equipment Type
|
Water Heater |
Building
|
Bathroom Total
|
3 |
|
Bedrooms Above Ground
|
2 |
|
Bedrooms Total
|
2 |
|
Appliances
|
Dishwasher, Dryer, Microwave, Refrigerator, Stove, Washer, Window Coverings |
|
Architectural Style
|
3 Level |
|
Basement Type
|
None |
|
Construction Style Attachment
|
Attached |
|
Cooling Type
|
Central Air Conditioning |
|
Exterior Finish
|
Brick |
|
Foundation Type
|
Poured Concrete |
|
Half Bath Total
|
1 |
|
Heating Fuel
|
Natural Gas |
|
Heating Type
|
Forced Air |
|
Stories Total
|
3 |
|
Size Exterior
|
1086 Sqft |
|
Size Interior
|
1086 Sqft |
|
Type
|
Row / Townhouse |
|
Utility Water
|
Municipal Water |
Parking
Land
|
Acreage
|
No |
|
Sewer
|
Municipal Sewage System |
|
Size Depth
|
44 Ft |
|
Size Frontage
|
21 Ft |
|
Size Irregular
|
21 X 44.29 |
|
Size Total Text
|
21 X 44.29|under 1/2 Acre |
Rooms
| Level |
Type |
Length |
Width |
Dimensions |
|
Second Level |
3pc Bathroom |
|
|
Measurements not available |
|
Third Level |
4pc Bathroom |
|
|
Measurements not available |
|
Third Level |
Den |
|
|
' 0'' x ' 0'' |
|
Third Level |
Bedroom |
|
|
9' 0'' x 11' 0'' |
|
Third Level |
Primary Bedroom |
|
|
14' 5'' x 10' 1'' |
|
Ground Level |
2pc Bathroom |
|
|
Measurements not available |
|
Ground Level |
Laundry Room |
|
|
' 0'' x ' 0'' |
|
Ground Level |
Dining Room |
|
|
9' 0'' x 10' 8'' |
|
Ground Level |
Kitchen |
|
|
12' 6'' x 10' 0'' |
|
Ground Level |
Living Room |
|
|
16' 8'' x 12' 8'' |
|
Ground Level |
Foyer |
|
|
11' 1'' x 8' 0'' |
https://www.realtor.ca/real-estate/26858601/76-suitor-court-milton

