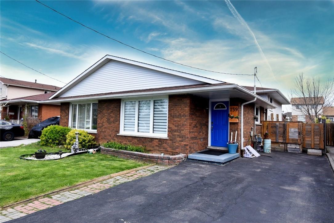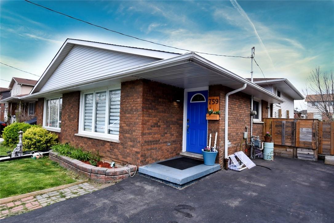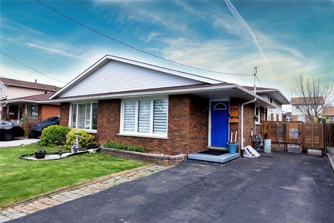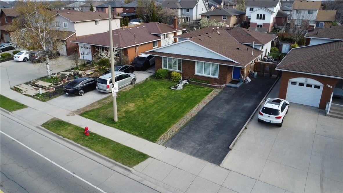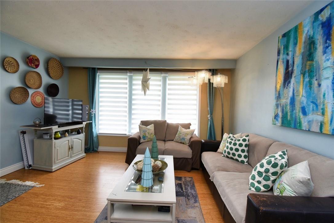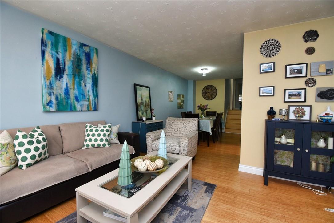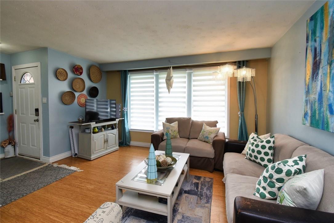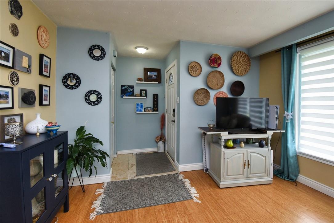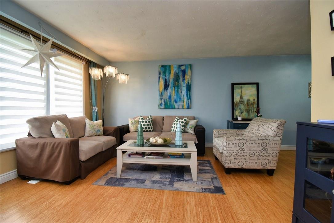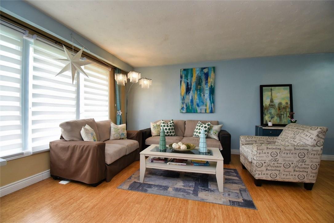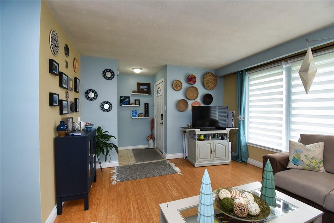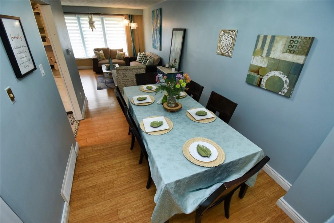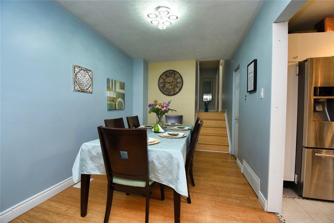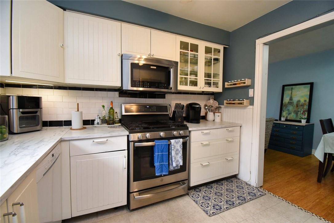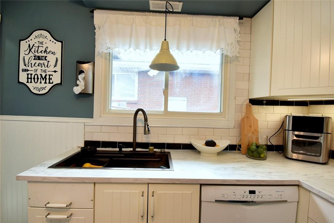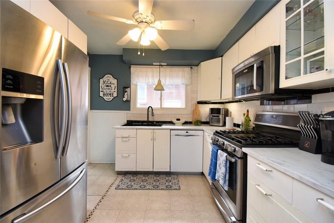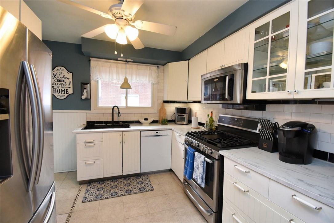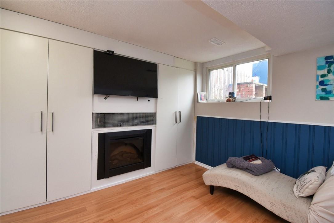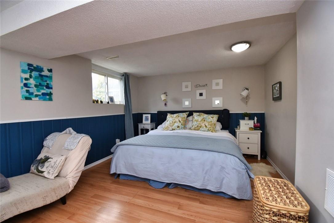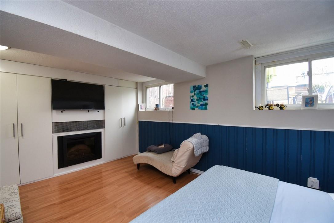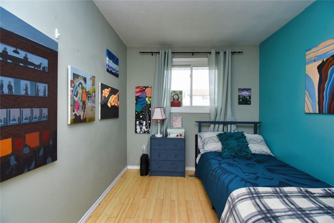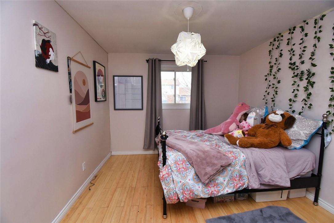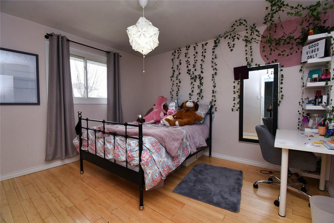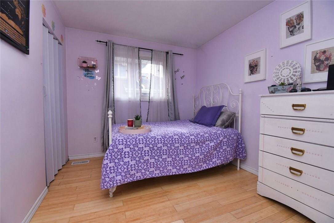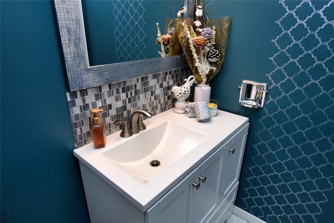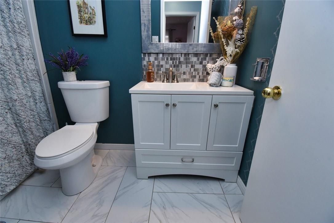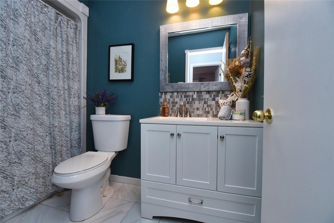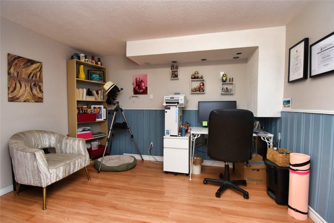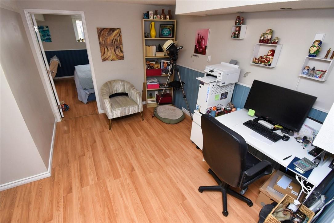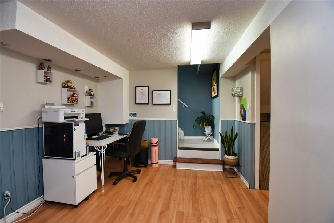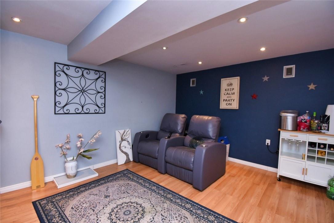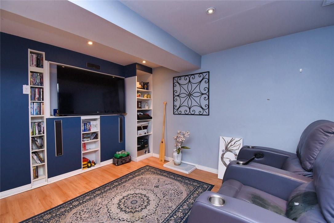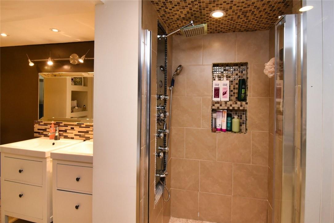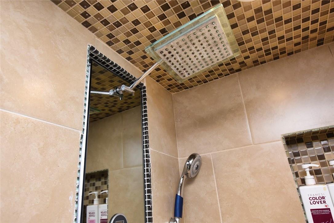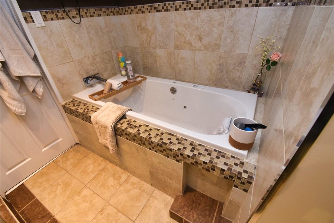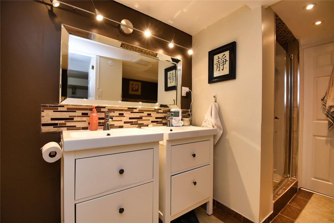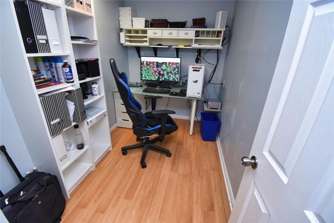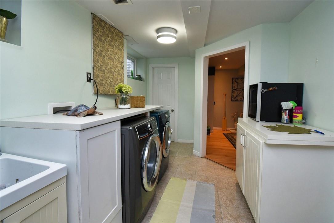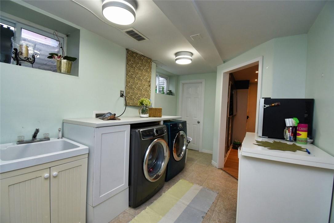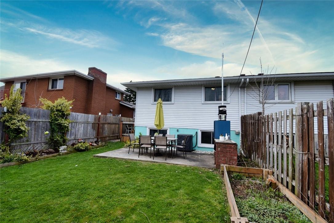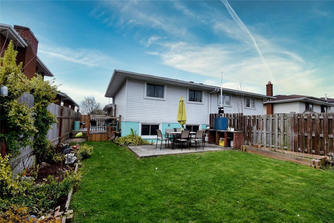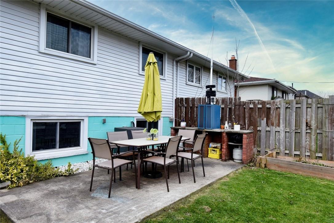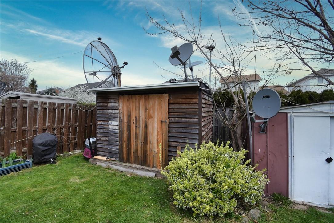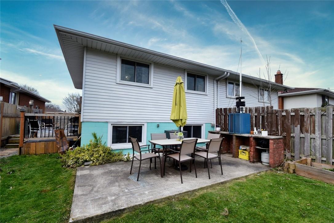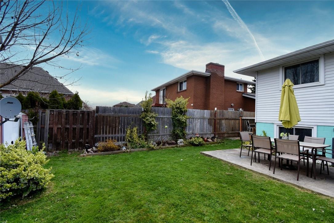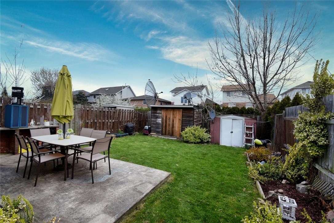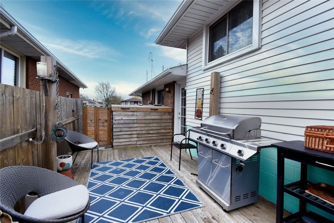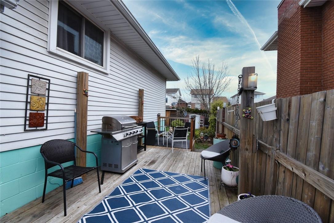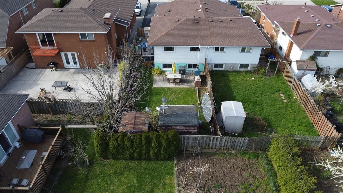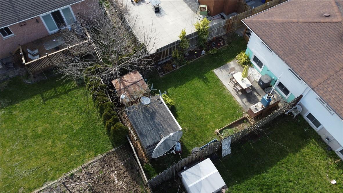759 Stone Church Road E Hamilton, Ontario L8W 1A9
5 Bedroom
2 Bathroom
1495 sqft
Fireplace
Central Air Conditioning
Forced Air
$769,000
Welcome to this lovely four-level backsplit home. It offers a carpet-free environment and an abundance of natural light. The upper level comprises three bedrooms and a full bathroom. The main level features a combined living and dining area, along with a spacious kitchen. A side entrance leads to a fully finished basement, which includes a large bedroom, a full bathroom with a large tub, an office space, a laundry area, and a family room. A private fenced backyard and ample parking space for at least four cars. near amenities. (id:57134)
Property Details
| MLS® Number | H4191526 |
| Property Type | Single Family |
| Amenities Near By | Hospital, Public Transit, Schools |
| Equipment Type | Water Heater |
| Features | Park Setting, Park/reserve, Paved Driveway, Carpet Free |
| Parking Space Total | 3 |
| Rental Equipment Type | Water Heater |
| Structure | Shed |
Building
| Bathroom Total | 2 |
| Bedrooms Above Ground | 3 |
| Bedrooms Below Ground | 2 |
| Bedrooms Total | 5 |
| Appliances | Dishwasher, Dryer, Refrigerator, Stove, Washer, Window Coverings |
| Basement Development | Finished |
| Basement Type | Full (finished) |
| Constructed Date | 1975 |
| Construction Style Attachment | Semi-detached |
| Cooling Type | Central Air Conditioning |
| Exterior Finish | Aluminum Siding, Brick, Other |
| Fireplace Fuel | Electric |
| Fireplace Present | Yes |
| Fireplace Type | Other - See Remarks |
| Foundation Type | Poured Concrete |
| Heating Fuel | Natural Gas |
| Heating Type | Forced Air |
| Size Exterior | 1495 Sqft |
| Size Interior | 1495 Sqft |
| Type | House |
| Utility Water | Municipal Water |
Parking
| No Garage |
Land
| Acreage | No |
| Land Amenities | Hospital, Public Transit, Schools |
| Sewer | Municipal Sewage System |
| Size Depth | 117 Ft |
| Size Frontage | 30 Ft |
| Size Irregular | 30 X 117 |
| Size Total Text | 30 X 117|under 1/2 Acre |
Rooms
| Level | Type | Length | Width | Dimensions |
|---|---|---|---|---|
| Second Level | 4pc Bathroom | 5' 2'' x 8' 2'' | ||
| Second Level | Bedroom | 9' '' x 8' 4'' | ||
| Second Level | Bedroom | 10' 7'' x 12' 1'' | ||
| Second Level | Bedroom | 10' 7'' x 9' '' | ||
| Basement | Laundry Room | 8' 1'' x 12' 10'' | ||
| Basement | Family Room | 13' 1'' x 11' '' | ||
| Basement | Bedroom | 6' '' x 9' 6'' | ||
| Sub-basement | Den | 11' 3'' x 10' 2'' | ||
| Sub-basement | Bedroom | 11' 6'' x 16' 3'' | ||
| Sub-basement | 5pc Bathroom | 5' '' x 11' '' | ||
| Ground Level | Kitchen | 10' '' x 9' 11'' | ||
| Ground Level | Dining Room | 8' 4'' x 14' '' | ||
| Ground Level | Living Room | 12' 3'' x 14' 4'' |
https://www.realtor.ca/real-estate/26799220/759-stone-church-road-e-hamilton

RE/MAX Escarpment Realty Inc.
Unit 101 1595 Upper James St.
Hamilton, Ontario L9B 0H7
Unit 101 1595 Upper James St.
Hamilton, Ontario L9B 0H7

RE/MAX Escarpment Realty Inc.
Unit 101 1595 Upper James St.
Hamilton, Ontario L9B 0H7
Unit 101 1595 Upper James St.
Hamilton, Ontario L9B 0H7

