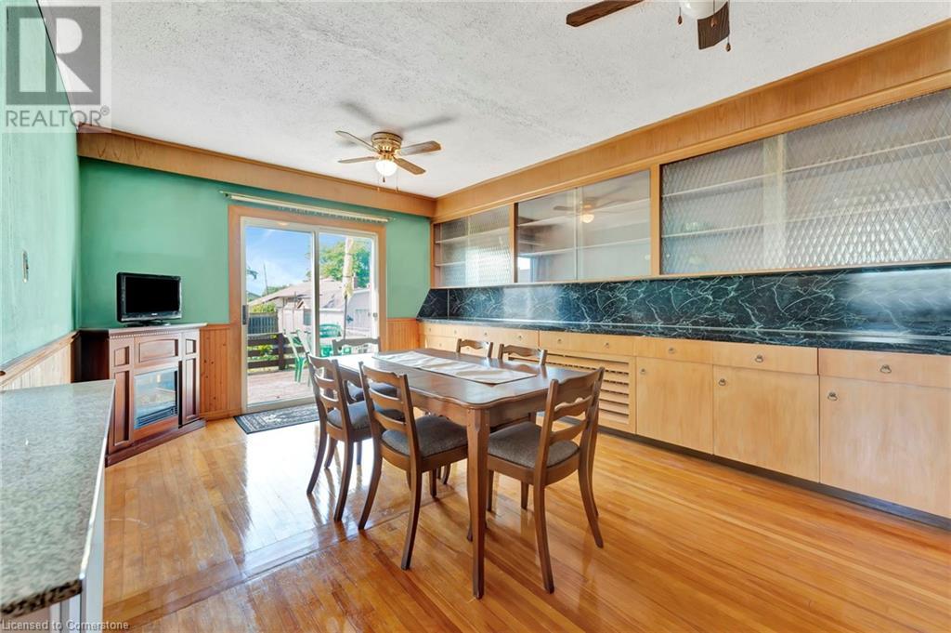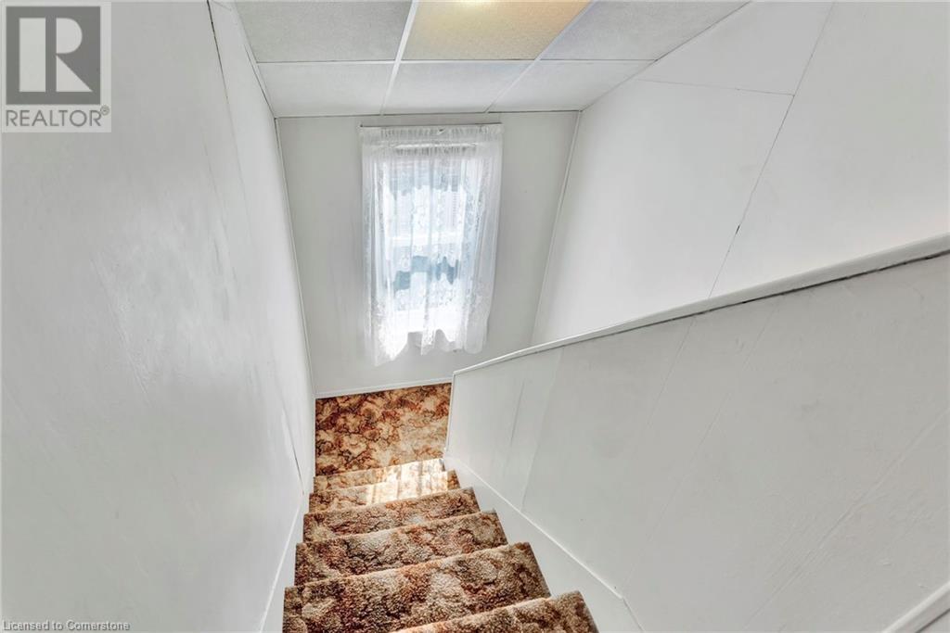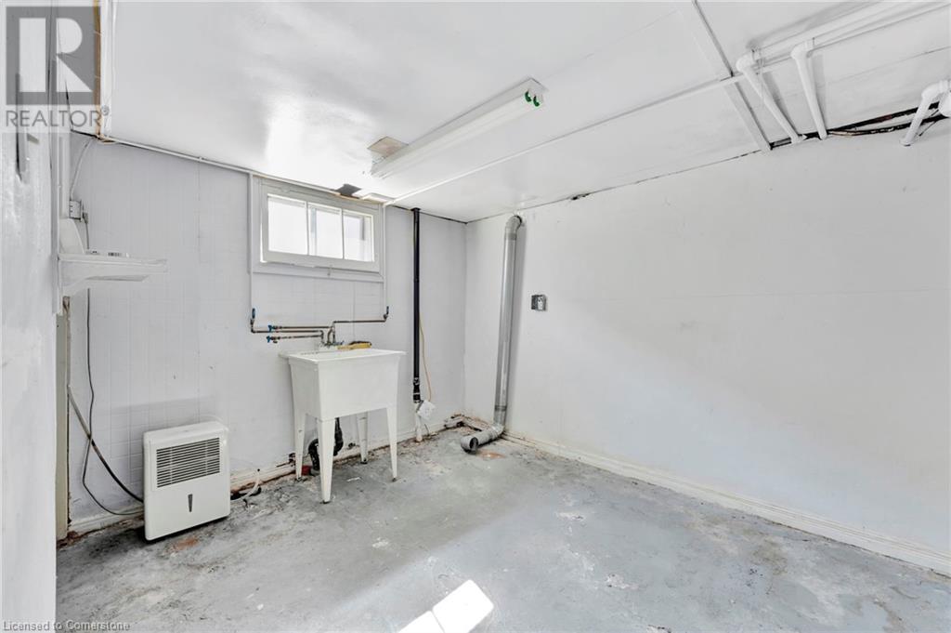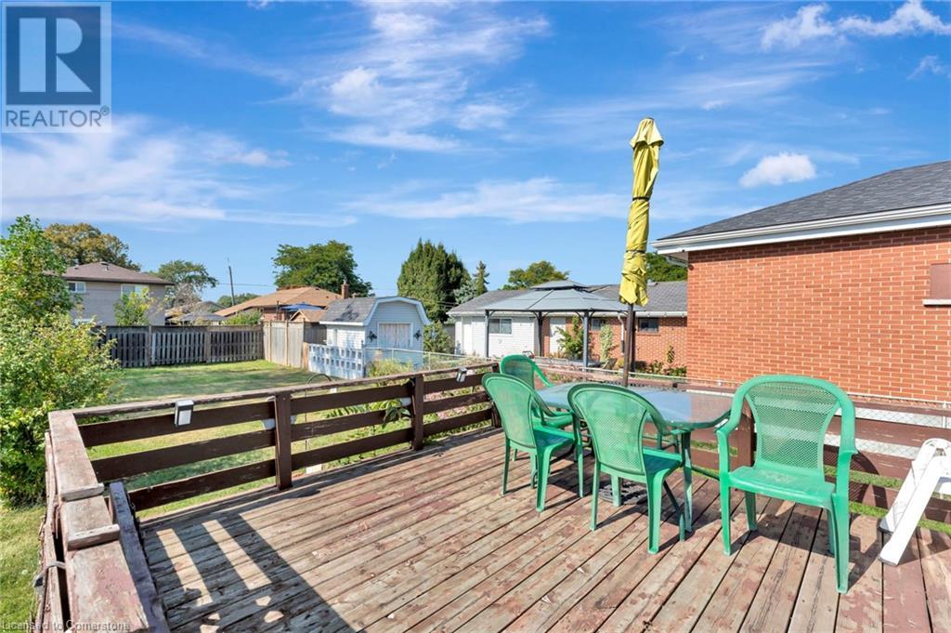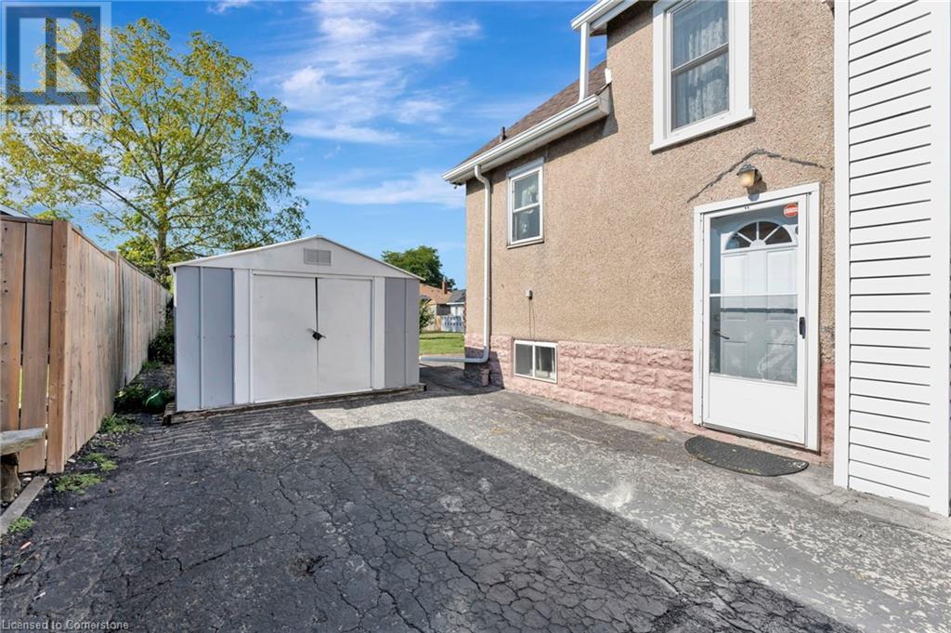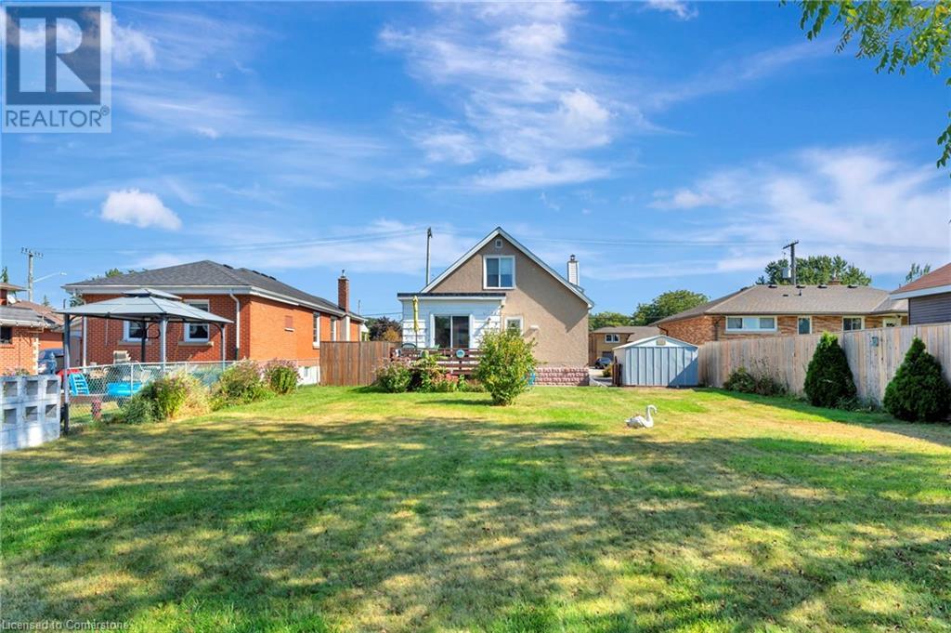754 Upper Wellington Street Hamilton, Ontario L9A 3R4
3 Bedroom
1 Bathroom
1500 sqft
None
Radiant Heat
$579,000
Welcome to 754 Upper Wellington Street, a charming 1.5-story home nestled on a large 53 x 160-foot lot in the heart of Hamilton. This property offers an excellent opportunity for first-time buyers or investors looking for potential. The spacious lot provides plenty of room for a detached accessory dwelling or future expansion. With a convenient side entrance, the home is perfectly set up for an in-law suite or additional rental income. Don't miss out on this versatile property in a prime location—close to schools, parks, and all amenities! (id:57134)
Property Details
| MLS® Number | 40650738 |
| Property Type | Single Family |
| AmenitiesNearBy | Park, Place Of Worship, Playground, Public Transit, Schools, Shopping |
| CommunityFeatures | High Traffic Area, Community Centre, School Bus |
| EquipmentType | Furnace, Water Heater |
| Features | Paved Driveway |
| ParkingSpaceTotal | 4 |
| RentalEquipmentType | Furnace, Water Heater |
Building
| BathroomTotal | 1 |
| BedroomsAboveGround | 3 |
| BedroomsTotal | 3 |
| Appliances | Refrigerator, Stove |
| BasementDevelopment | Partially Finished |
| BasementType | Full (partially Finished) |
| ConstructedDate | 1945 |
| ConstructionStyleAttachment | Detached |
| CoolingType | None |
| ExteriorFinish | Brick, Stucco, Vinyl Siding |
| HeatingType | Radiant Heat |
| StoriesTotal | 2 |
| SizeInterior | 1500 Sqft |
| Type | House |
| UtilityWater | Municipal Water |
Land
| AccessType | Road Access, Highway Nearby |
| Acreage | No |
| LandAmenities | Park, Place Of Worship, Playground, Public Transit, Schools, Shopping |
| Sewer | Municipal Sewage System |
| SizeDepth | 160 Ft |
| SizeFrontage | 54 Ft |
| SizeTotalText | Under 1/2 Acre |
| ZoningDescription | C |
Rooms
| Level | Type | Length | Width | Dimensions |
|---|---|---|---|---|
| Second Level | Bedroom | 12'0'' x 14'0'' | ||
| Second Level | Bedroom | 15'0'' x 14'0'' | ||
| Basement | Recreation Room | 31' x 11' | ||
| Basement | Utility Room | 12' x 22' | ||
| Basement | Laundry Room | 11' x 8' | ||
| Main Level | Foyer | 5' x 5' | ||
| Main Level | Living Room | 21'0'' x 12'0'' | ||
| Main Level | 3pc Bathroom | 7' x 3' | ||
| Main Level | Bedroom | 11'0'' x 12'0'' | ||
| Main Level | Kitchen | 12'0'' x 9'0'' | ||
| Main Level | Dining Room | 18'0'' x 12'0'' |
https://www.realtor.ca/real-estate/27449323/754-upper-wellington-street-hamilton
RE/MAX Escarpment Realty Inc.
109 Portia Drive Unit 4b
Ancaster, Ontario L9G 0E8
109 Portia Drive Unit 4b
Ancaster, Ontario L9G 0E8







