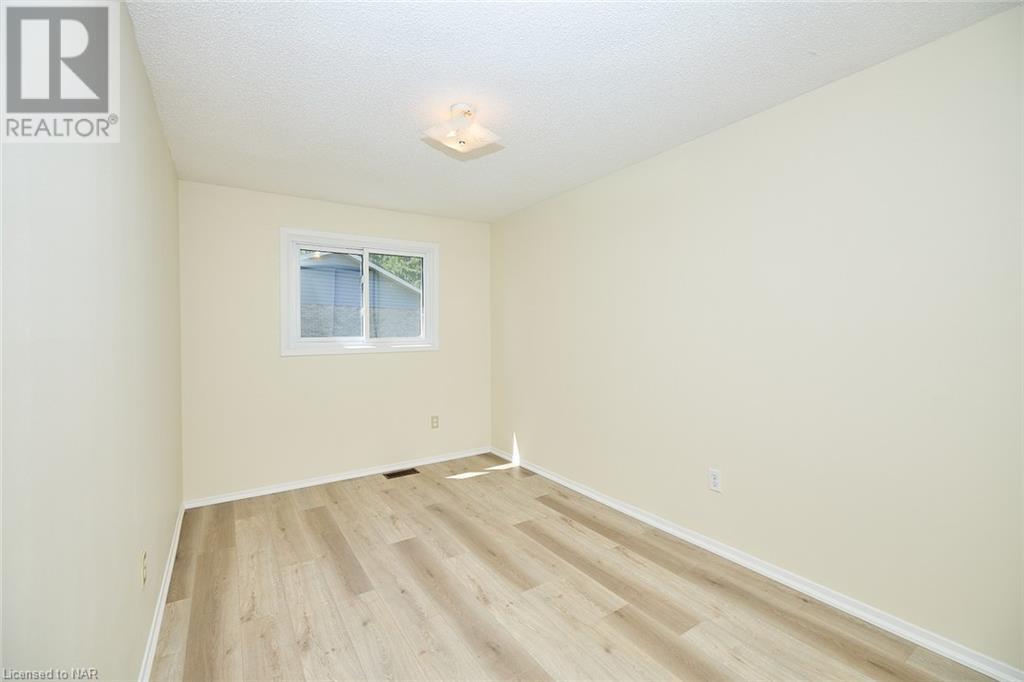75 Ventura Drive Unit# 23 St. Catharines, Ontario L2R 7J7
$449,900Maintenance, Insurance, Cable TV, Water
$365 Monthly
Maintenance, Insurance, Cable TV, Water
$365 MonthlyWelcome to this beautifully renovated two-storey townhome, featuring three spacious bedrooms and two bathrooms. This inviting home boasts a large living room, a separate dining area, and a bright eat-in kitchen, perfect for both relaxing and entertaining. Enjoy the fresh appeal of new flooring throughout and a fresh coat of paint. The basement is partially finished and could be turned into a fourth bedroom or additional living space. The fully fenced yard offers privacy and a great space for relaxation. Conveniently located close to highways, shopping centers, and schools, and with easy access to public transportation, this home is ideal for those seeking both comfort and convenience. Additional features include ample visitor parking and proximity to a bus route. Move-in ready and waiting for you to make it your own! (id:57134)
Open House
This property has open houses!
6:00 pm
Ends at:8:00 pm
Meet Hunter Brown
1:00 pm
Ends at:3:00 pm
Meet Mary Montgomery
6:00 pm
Ends at:8:00 pm
Property Details
| MLS® Number | 40643186 |
| Property Type | Single Family |
| AmenitiesNearBy | Park, Place Of Worship, Playground, Public Transit, Schools, Shopping |
| EquipmentType | Water Heater |
| ParkingSpaceTotal | 1 |
| RentalEquipmentType | Water Heater |
Building
| BathroomTotal | 2 |
| BedroomsAboveGround | 3 |
| BedroomsTotal | 3 |
| ArchitecturalStyle | 2 Level |
| BasementDevelopment | Partially Finished |
| BasementType | Full (partially Finished) |
| ConstructedDate | 1977 |
| ConstructionStyleAttachment | Attached |
| CoolingType | Central Air Conditioning |
| ExteriorFinish | Vinyl Siding |
| HalfBathTotal | 1 |
| HeatingType | Forced Air |
| StoriesTotal | 2 |
| SizeInterior | 1100 Sqft |
| Type | Row / Townhouse |
| UtilityWater | Municipal Water |
Parking
| Visitor Parking |
Land
| AccessType | Highway Nearby |
| Acreage | No |
| LandAmenities | Park, Place Of Worship, Playground, Public Transit, Schools, Shopping |
| Sewer | Municipal Sewage System |
| SizeTotalText | Under 1/2 Acre |
| ZoningDescription | R3 |
Rooms
| Level | Type | Length | Width | Dimensions |
|---|---|---|---|---|
| Second Level | 4pc Bathroom | Measurements not available | ||
| Second Level | Bedroom | 9'5'' x 8'0'' | ||
| Second Level | Bedroom | 12'10'' x 8'0'' | ||
| Second Level | Primary Bedroom | 13'3'' x 9'4'' | ||
| Basement | Laundry Room | 16'8'' x 9'7'' | ||
| Basement | Bonus Room | 12'8'' x 8'10'' | ||
| Basement | Bonus Room | 16'4'' x 11'1'' | ||
| Main Level | Living Room | 16'6'' x 11'1'' | ||
| Main Level | Dining Room | 13'1'' x 8'9'' | ||
| Main Level | 2pc Bathroom | Measurements not available | ||
| Main Level | Kitchen | 10'11'' x 9'2'' |
https://www.realtor.ca/real-estate/27434041/75-ventura-drive-unit-23-st-catharines
35 Maywood Avenue
St. Catharines, Ontario L2R 1C5




























