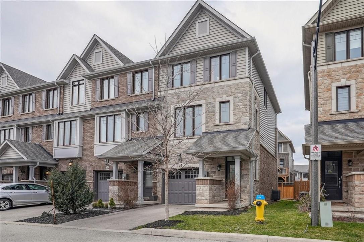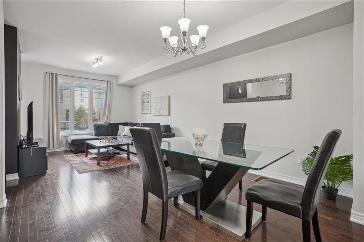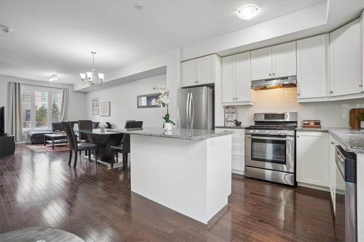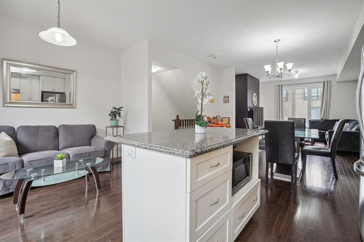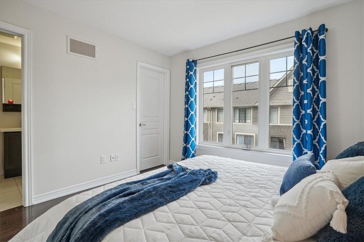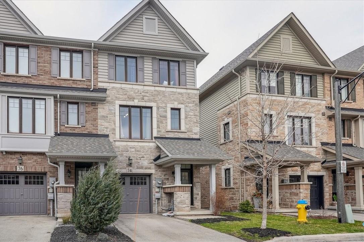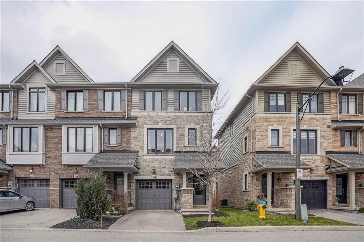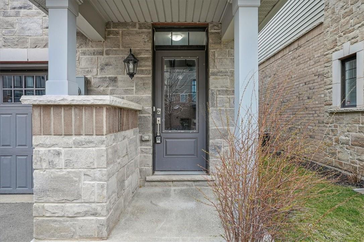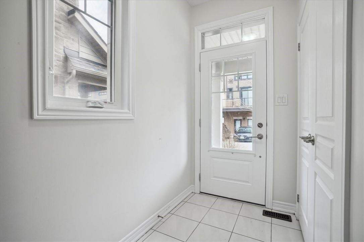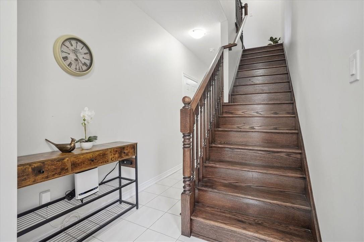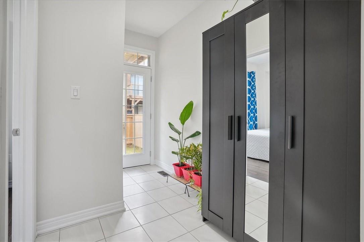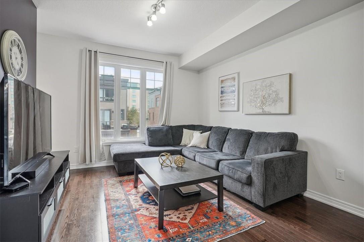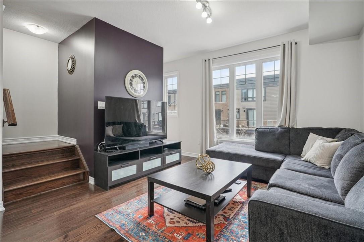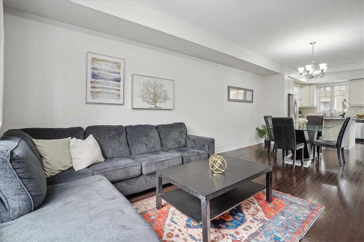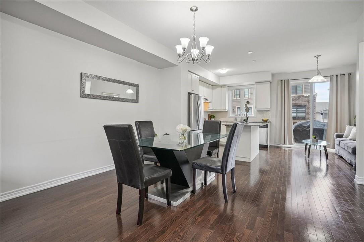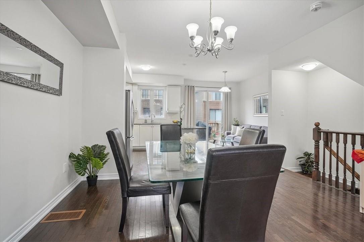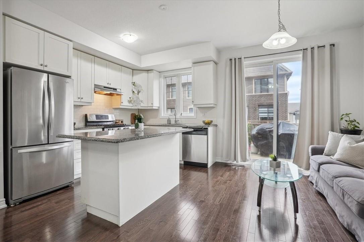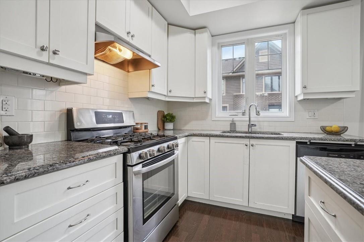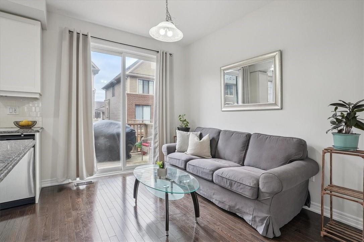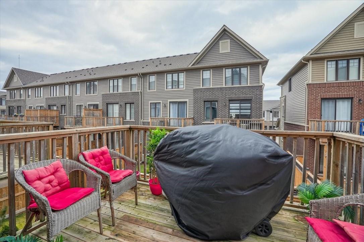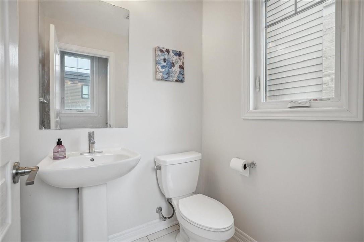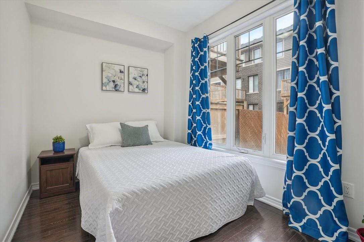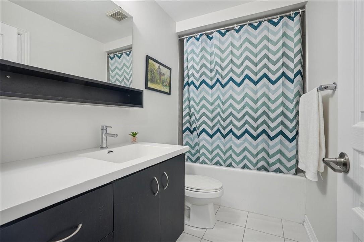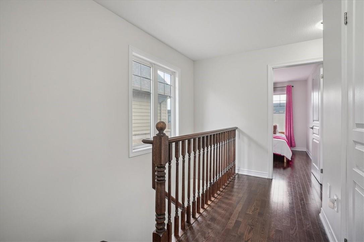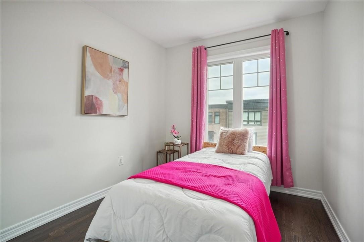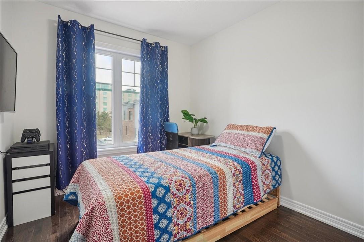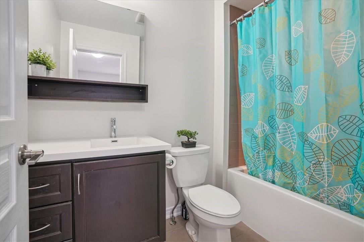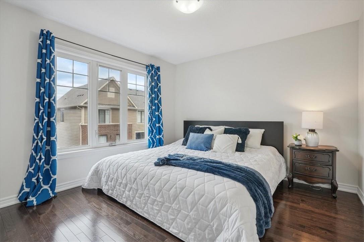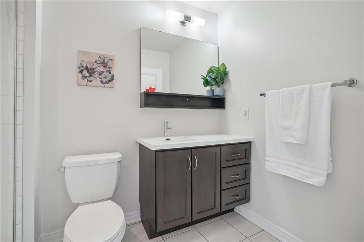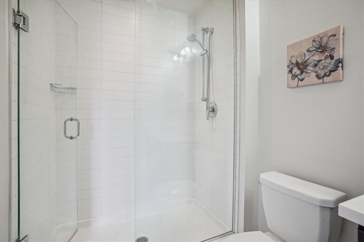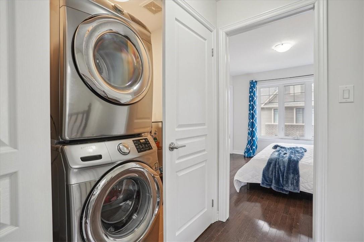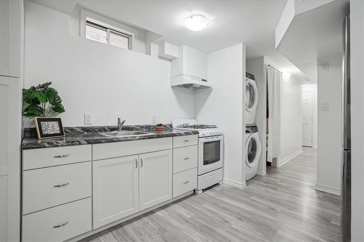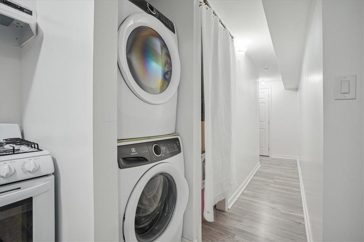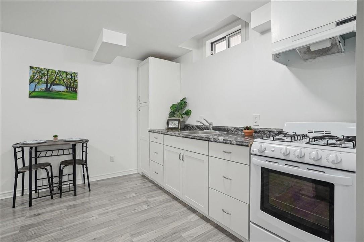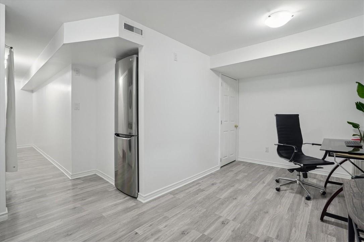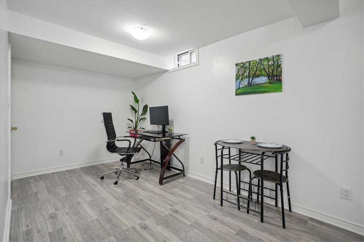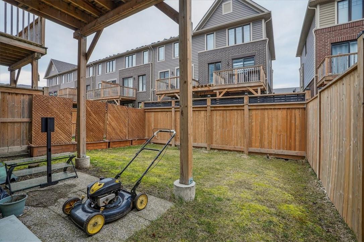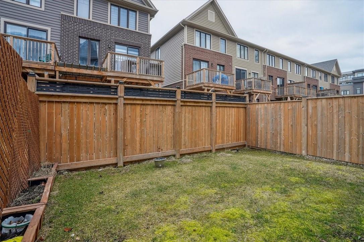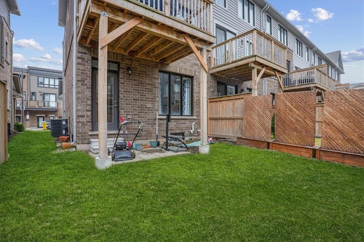4 Bedroom
4 Bathroom
1677 sqft
3 Level
Central Air Conditioning
Forced Air
$839,900
Welcome to 74 Esplanade Lane in Grimsby On The Lake, where luxury meets convenience in this stunning three-story townhouse nestled near Lake Ontario's serene beaches of Grimsby on the Lake. This meticulously crafted residence boasts an ideal location with easy access to major highways, abundant amenities, charming wineries, and more, offering a lifestyle of both relaxation and excitement. Featuring four bedrooms and three and a half bathrooms, this spacious abode accommodates modern living with ease. The basement hosts a well-appointed kitchen, providing the perfect potential to create a separate one-bedroom unit for additional rental income by simply adding a separating door. With its blend of functionality and versatility, coupled with its prime location, this townhouse presents an unparalleled opportunity to embrace the best of Grimsby's lakeside living. (id:57134)
Property Details
|
MLS® Number
|
H4189117 |
|
Property Type
|
Single Family |
|
Amenities Near By
|
Public Transit, Marina |
|
Community Features
|
Quiet Area |
|
Equipment Type
|
Water Heater |
|
Features
|
Park Setting, Park/reserve, Beach, Paved Driveway |
|
Parking Space Total
|
2 |
|
Rental Equipment Type
|
Water Heater |
Building
|
Bathroom Total
|
4 |
|
Bedrooms Above Ground
|
4 |
|
Bedrooms Total
|
4 |
|
Appliances
|
Dishwasher, Dryer, Refrigerator, Stove, Washer & Dryer |
|
Architectural Style
|
3 Level |
|
Basement Development
|
Finished |
|
Basement Type
|
Full (finished) |
|
Constructed Date
|
2017 |
|
Construction Style Attachment
|
Attached |
|
Cooling Type
|
Central Air Conditioning |
|
Exterior Finish
|
Brick |
|
Foundation Type
|
Poured Concrete |
|
Half Bath Total
|
1 |
|
Heating Fuel
|
Natural Gas |
|
Heating Type
|
Forced Air |
|
Stories Total
|
3 |
|
Size Exterior
|
1677 Sqft |
|
Size Interior
|
1677 Sqft |
|
Type
|
Row / Townhouse |
|
Utility Water
|
Municipal Water |
Parking
Land
|
Acreage
|
No |
|
Land Amenities
|
Public Transit, Marina |
|
Sewer
|
Municipal Sewage System |
|
Size Depth
|
78 Ft |
|
Size Frontage
|
23 Ft |
|
Size Irregular
|
23.46 X 78.16 |
|
Size Total Text
|
23.46 X 78.16|under 1/2 Acre |
|
Soil Type
|
Clay, Loam |
Rooms
| Level |
Type |
Length |
Width |
Dimensions |
|
Second Level |
2pc Bathroom |
|
|
Measurements not available |
|
Second Level |
Dining Room |
|
|
21' 11'' x 13' 4'' |
|
Second Level |
Eat In Kitchen |
|
|
16' 11'' x 11' '' |
|
Third Level |
4pc Bathroom |
|
|
Measurements not available |
|
Third Level |
Bedroom |
|
|
8' 10'' x 13' '' |
|
Third Level |
Bedroom |
|
|
8' 6'' x 11' '' |
|
Third Level |
3pc Ensuite Bath |
|
|
Measurements not available |
|
Third Level |
Primary Bedroom |
|
|
11' 10'' x 11' '' |
|
Basement |
Laundry Room |
|
|
Measurements not available |
|
Basement |
Family Room |
|
|
8' '' x 5' '' |
|
Basement |
Kitchen |
|
|
4' '' x 3' '' |
|
Ground Level |
4pc Bathroom |
|
|
Measurements not available |
|
Ground Level |
Bedroom |
|
|
11' 2'' x 8' '' |
|
Ground Level |
Foyer |
|
|
Measurements not available |
https://www.realtor.ca/real-estate/26677837/74-esplanade-lane-grimsby
Royal LePage State Realty
115 Highway 8 Unit 102
Stoney Creek,
Ontario
L8G 1C1
(905) 662-6666


