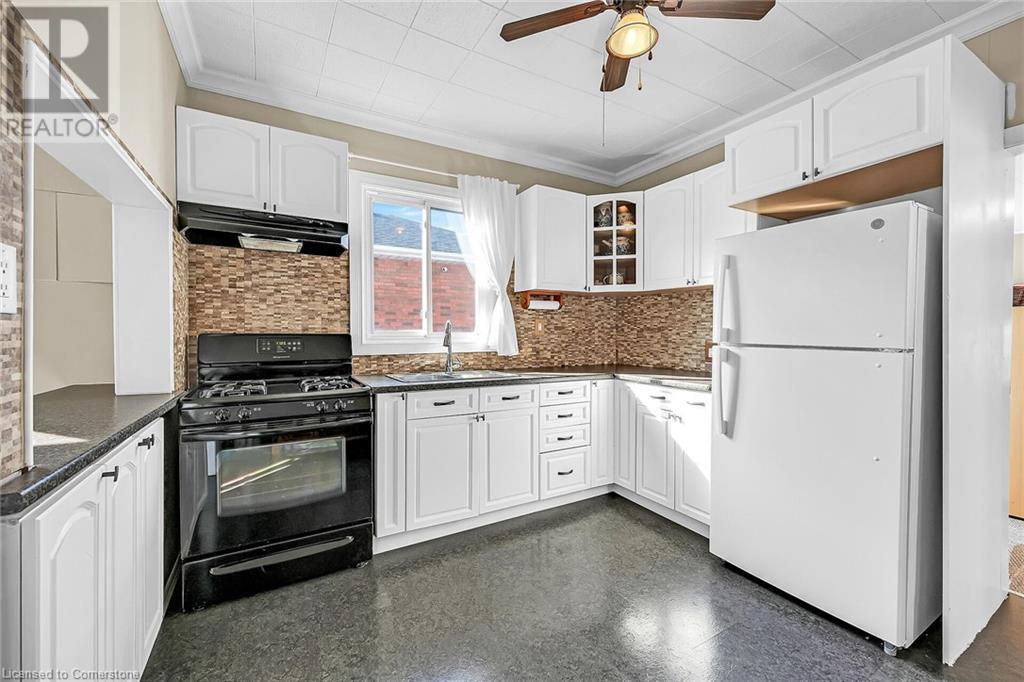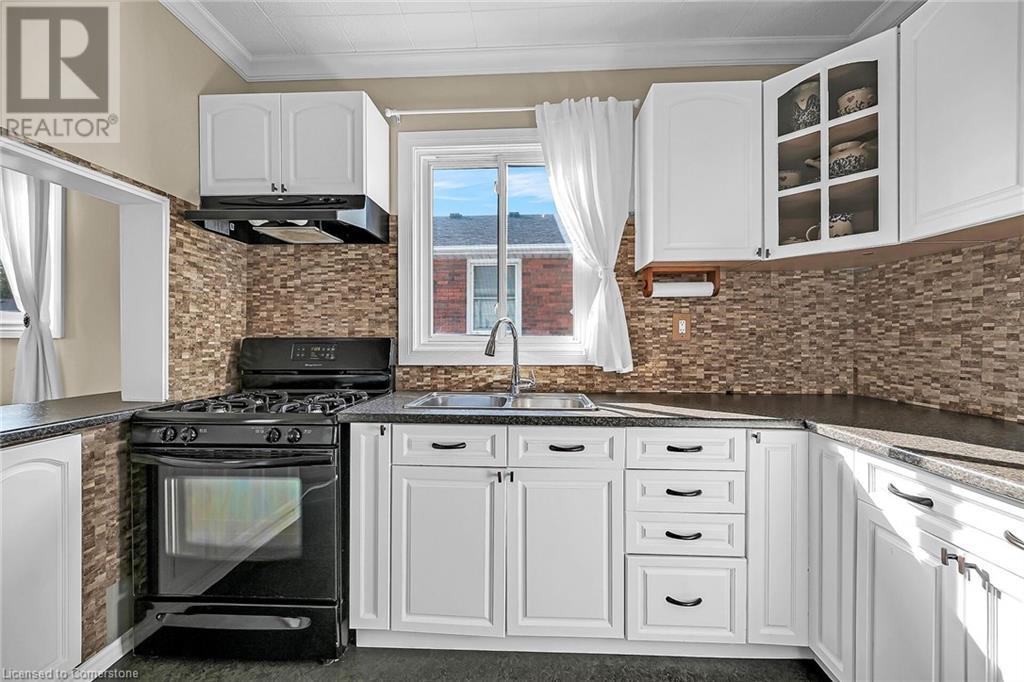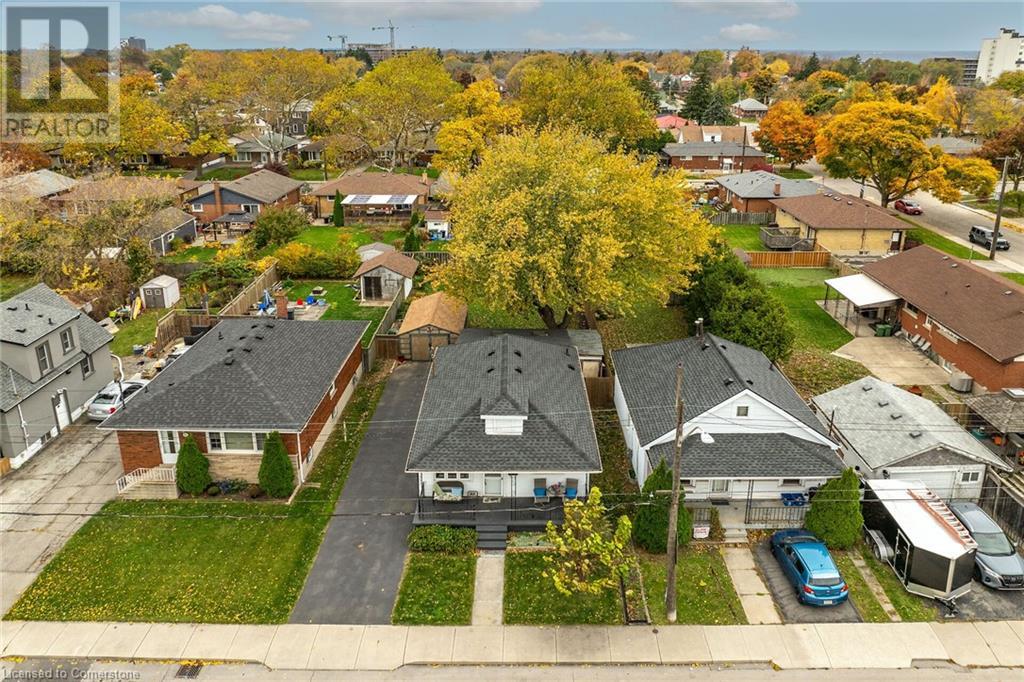3 Bedroom
1 Bathroom
913 ft2
Bungalow
Fireplace
Window Air Conditioner
Forced Air
Landscaped
$625,000
Charming one story 3-bedroom home with detached garage/workshop, storage shed and paved driveway with parking for 3-4 vehicles. Situated on a great 40 x 114 ft lot with nicely landscaped, fully fenced rear yard and covered patio for entertaining. Features a sun-filled living room, kitchen with ample cabinetry and breakfast bar, main floor laundry adjacent to an updated main bathroom, rear mudroom entrance and covered front porch. Utility style ¾ height basement has been spray-foamed and houses a hi-efficiency furnace. Recent updates include blown-in insulation to exterior walls and attic, fence, topsoil, sod, landscaping, flagstone pathway, roof shingles (2022), gutter-guards, luxury vinyl plank flooring and painted décor. Pride of ownership is evident! Located in a quiet Hamilton Mountain location, close to Inch Park with public pool and skating. Other nearby amenities include schools, playground, shopping, pharmacy, library, public transportation, highway access and hospitals. Ideal property for First Time Buyers, Empty Nesters, or Investors. (id:57134)
Property Details
|
MLS® Number
|
40672229 |
|
Property Type
|
Single Family |
|
Amenities Near By
|
Hospital, Park, Place Of Worship, Playground, Public Transit, Schools, Shopping |
|
Communication Type
|
High Speed Internet |
|
Community Features
|
Quiet Area, Community Centre |
|
Features
|
Paved Driveway |
|
Parking Space Total
|
5 |
|
Structure
|
Porch |
Building
|
Bathroom Total
|
1 |
|
Bedrooms Above Ground
|
3 |
|
Bedrooms Total
|
3 |
|
Appliances
|
Dryer, Refrigerator, Stove, Water Meter, Washer, Gas Stove(s), Hood Fan, Window Coverings |
|
Architectural Style
|
Bungalow |
|
Basement Development
|
Unfinished |
|
Basement Type
|
Partial (unfinished) |
|
Constructed Date
|
1925 |
|
Construction Style Attachment
|
Detached |
|
Cooling Type
|
Window Air Conditioner |
|
Exterior Finish
|
Aluminum Siding |
|
Fire Protection
|
Smoke Detectors |
|
Fireplace Fuel
|
Electric |
|
Fireplace Present
|
Yes |
|
Fireplace Total
|
1 |
|
Fireplace Type
|
Other - See Remarks |
|
Fixture
|
Ceiling Fans |
|
Heating Fuel
|
Natural Gas |
|
Heating Type
|
Forced Air |
|
Stories Total
|
1 |
|
Size Interior
|
913 Ft2 |
|
Type
|
House |
|
Utility Water
|
Municipal Water |
Parking
Land
|
Access Type
|
Road Access, Highway Access |
|
Acreage
|
No |
|
Fence Type
|
Fence |
|
Land Amenities
|
Hospital, Park, Place Of Worship, Playground, Public Transit, Schools, Shopping |
|
Landscape Features
|
Landscaped |
|
Sewer
|
Municipal Sewage System |
|
Size Depth
|
114 Ft |
|
Size Frontage
|
40 Ft |
|
Size Total Text
|
Under 1/2 Acre |
|
Zoning Description
|
R1 |
Rooms
| Level |
Type |
Length |
Width |
Dimensions |
|
Basement |
Utility Room |
|
|
31'0'' x 21'0'' |
|
Main Level |
Mud Room |
|
|
8'9'' x 8'8'' |
|
Main Level |
4pc Bathroom |
|
|
9'11'' x 6'0'' |
|
Main Level |
Laundry Room |
|
|
9'11'' x 3'10'' |
|
Main Level |
Eat In Kitchen |
|
|
11'0'' x 10'5'' |
|
Main Level |
Bedroom |
|
|
9'11'' x 8'8'' |
|
Main Level |
Bedroom |
|
|
9'11'' x 8'10'' |
|
Main Level |
Primary Bedroom |
|
|
9'11'' x 8'11'' |
|
Main Level |
Living Room |
|
|
20'9'' x 11'0'' |
Utilities
|
Cable
|
Available |
|
Electricity
|
Available |
|
Natural Gas
|
Available |
|
Telephone
|
Available |
https://www.realtor.ca/real-estate/27605271/74-east-18th-street-hamilton
Royal LePage NRC Realty
36 Main Street East
Grimsby,
Ontario
L3M 1M0
(905) 945-1234









































