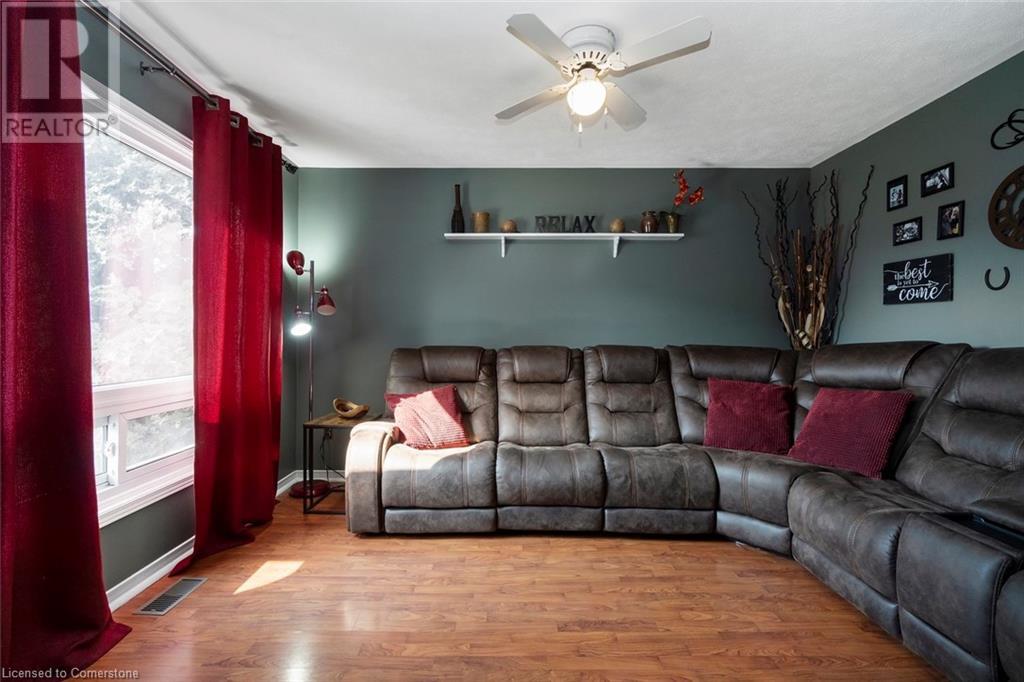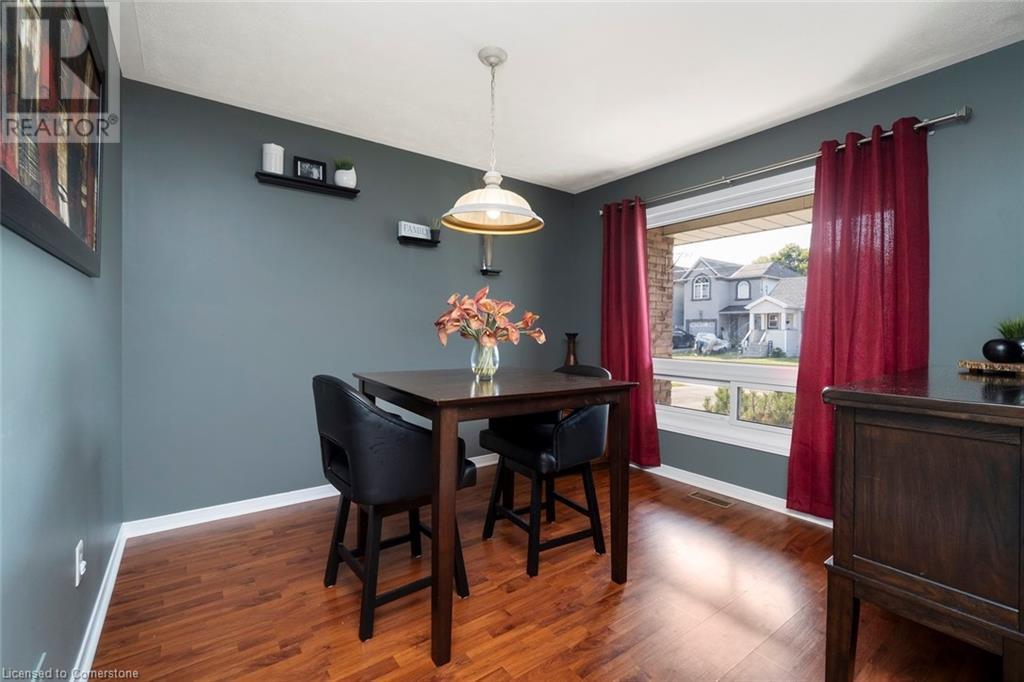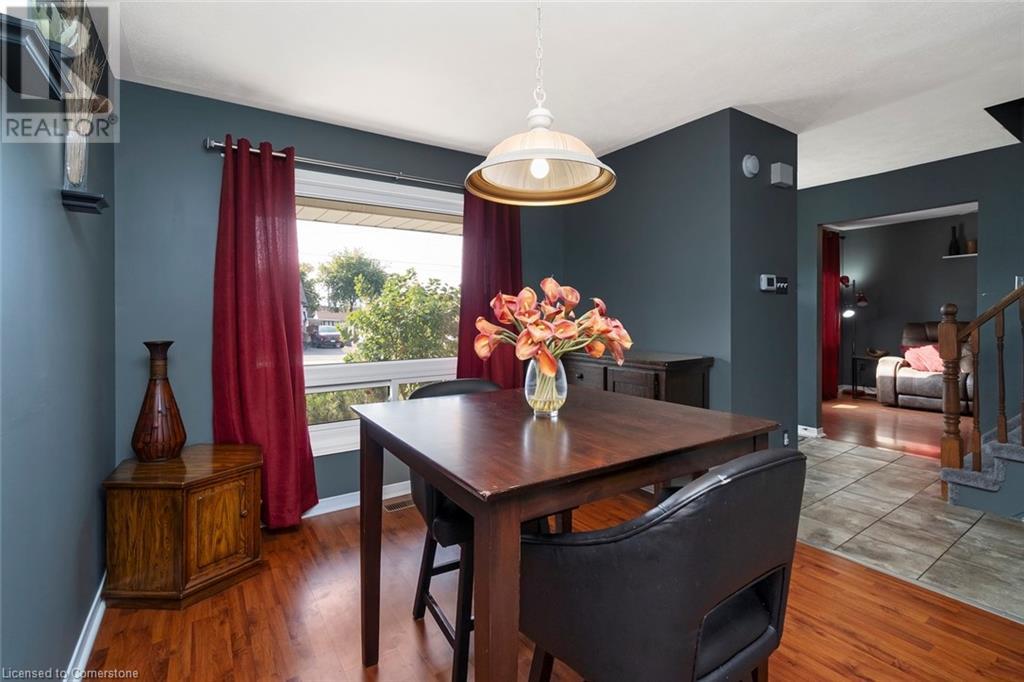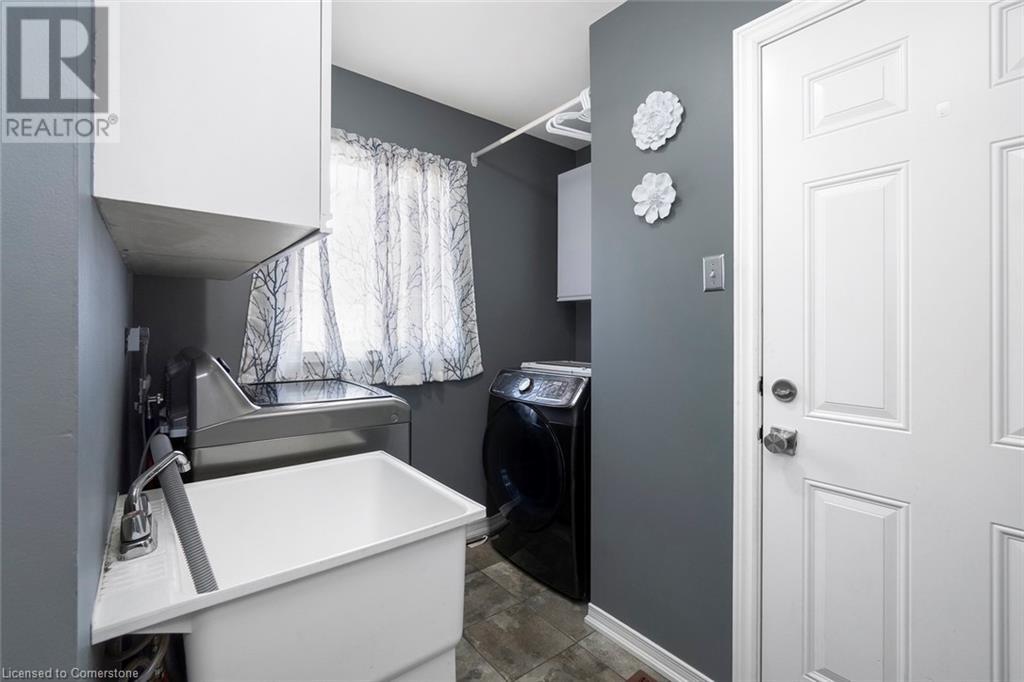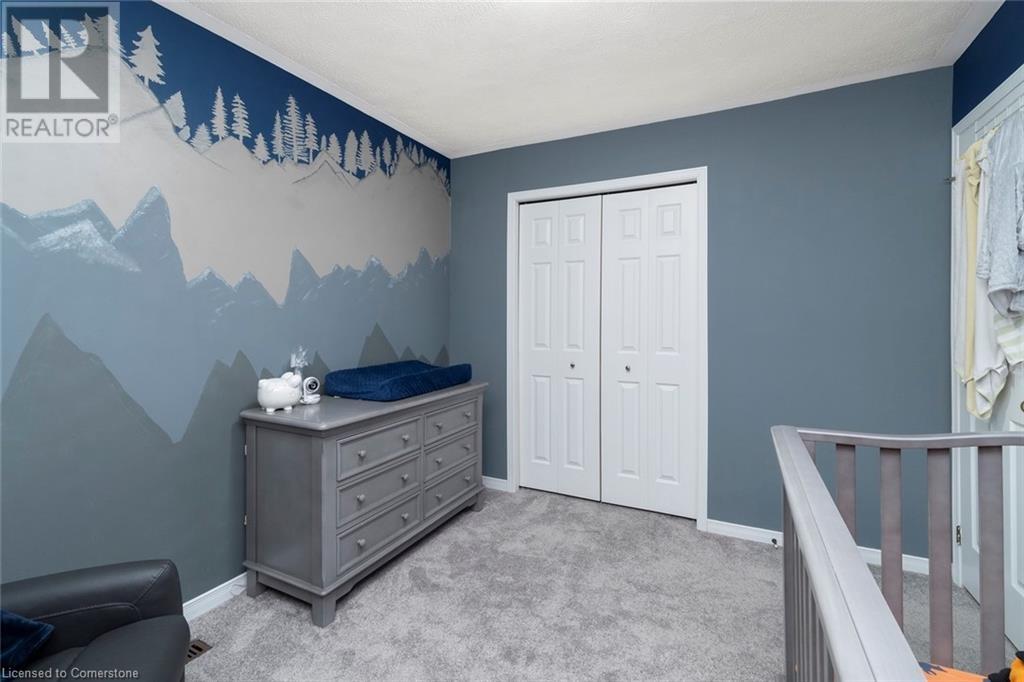3 Bedroom
3 Bathroom
1529 sqft
2 Level
Above Ground Pool
Forced Air
$749,999
The one you've been waiting for! 734 Dunn Ave. offers turn-key living with ample yard space for kids and pets to roam. Impressive curb appeal will catch your attention right away with double paved driveway, attached garage, attractive front porch for morning coffee and fully fenced yard. Step into this lovingly maintained and updated cozy home with plenty of space for growing families. You won't want to miss the kitchen remodel with white cabinetry, granite countertops, stainless appliances, functional eat-in breakfast nook with storage bench and the convenience of main level laundry! The family room and dining room on the main level offer flexibility for alternative office space or kids play room. Upstairs, you'll find 3 spacious bedrooms including the primary bedroom with room for a king size bed, dual closets and the added bonus of an ensuite bath. The finished basement is sure to impress with another finished family room and extra den with closet and window, perfect for kids play room, home gym or home office. Step outside to backyard privacy with distance between the neighbouring homes. An outdoor dining space and low maintenance area behind the home lead to a large side yard with above ground portable pool (negotiable) and plenty of space to play and entertain. Amenities, schools & LINC/RedHill in minutes for commuters. All that's left to do is turn the key! RSA. (id:57134)
Property Details
|
MLS® Number
|
XH4205385 |
|
Property Type
|
Single Family |
|
EquipmentType
|
Furnace |
|
Features
|
Paved Driveway |
|
ParkingSpaceTotal
|
3 |
|
PoolType
|
Above Ground Pool |
|
RentalEquipmentType
|
Furnace |
Building
|
BathroomTotal
|
3 |
|
BedroomsAboveGround
|
3 |
|
BedroomsTotal
|
3 |
|
ArchitecturalStyle
|
2 Level |
|
BasementDevelopment
|
Partially Finished |
|
BasementType
|
Full (partially Finished) |
|
ConstructionStyleAttachment
|
Detached |
|
ExteriorFinish
|
Vinyl Siding |
|
FoundationType
|
Poured Concrete |
|
HalfBathTotal
|
1 |
|
HeatingFuel
|
Natural Gas |
|
HeatingType
|
Forced Air |
|
StoriesTotal
|
2 |
|
SizeInterior
|
1529 Sqft |
|
Type
|
House |
|
UtilityWater
|
Municipal Water |
Parking
Land
|
Acreage
|
No |
|
Sewer
|
Municipal Sewage System |
|
SizeDepth
|
85 Ft |
|
SizeFrontage
|
113 Ft |
|
SizeTotalText
|
Under 1/2 Acre |
Rooms
| Level |
Type |
Length |
Width |
Dimensions |
|
Second Level |
3pc Bathroom |
|
|
9'1'' x 6'1'' |
|
Second Level |
4pc Bathroom |
|
|
9'1'' x 6'3'' |
|
Second Level |
Bedroom |
|
|
10'2'' x 11'1'' |
|
Second Level |
Bedroom |
|
|
14'8'' x 9'8'' |
|
Second Level |
Bedroom |
|
|
10'9'' x 20'11'' |
|
Basement |
Cold Room |
|
|
' x ' |
|
Basement |
Utility Room |
|
|
' x ' |
|
Basement |
Storage |
|
|
' x ' |
|
Basement |
Den |
|
|
9'1'' x 10'1'' |
|
Basement |
Family Room |
|
|
18'11'' x 19'4'' |
|
Main Level |
Laundry Room |
|
|
7'10'' x 8'4'' |
|
Main Level |
2pc Bathroom |
|
|
4'8'' x 4'11'' |
|
Main Level |
Kitchen |
|
|
9'5'' x 9'10'' |
|
Main Level |
Breakfast |
|
|
9'1'' x 11'5'' |
|
Main Level |
Dining Room |
|
|
10'6'' x 11'4'' |
|
Main Level |
Living Room |
|
|
10'9'' x 13'9'' |
|
Main Level |
Foyer |
|
|
5'8'' x 5'4'' |
https://www.realtor.ca/real-estate/27426412/734-dunn-avenue-hamilton









