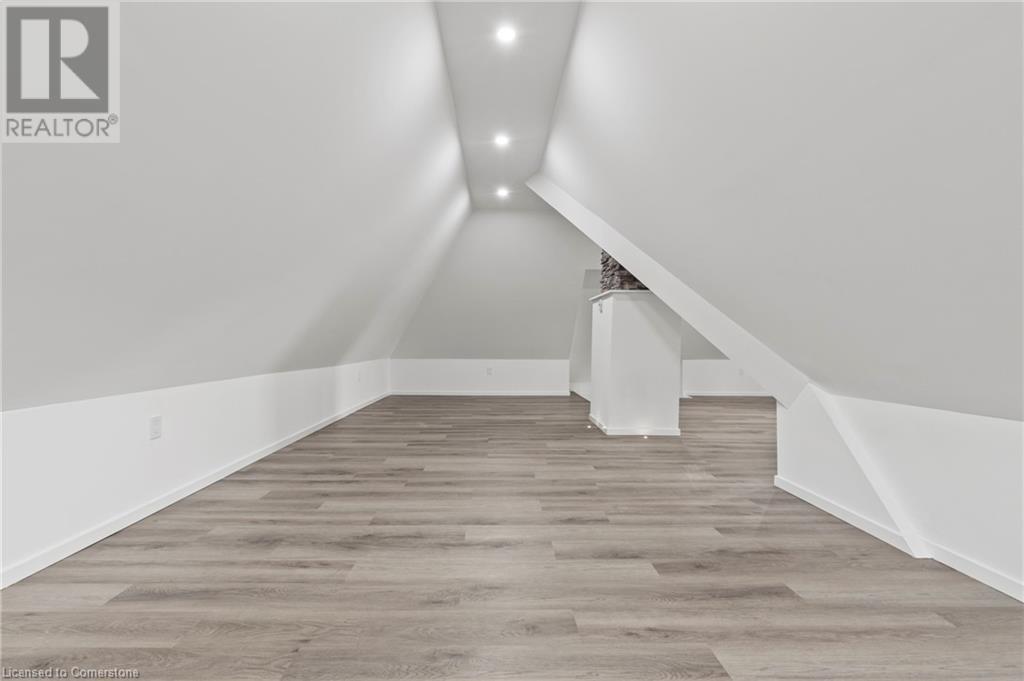73 Talbot Street N Simcoe, Ontario N3Y 3W6
3 Bedroom
3 Bathroom
2586 sqft
Fireplace
None
$699,000
Power of Sale. Beautiful home with charm, character, circa 1912. All brick, 2.5 storeys. Three bedrooms and a spacious loft on the top level. Updated kitchen with lots of light, gas stove. Large lot with mature trees, garden. Detached garage with an attached enclosed porch, and a shed on the property. This is an AS-IS, WHERE-IS Sale ; the seller makes no warranties or representations. Please include all schedules attached in supplements. (id:57134)
Property Details
| MLS® Number | 40652352 |
| Property Type | Single Family |
| AmenitiesNearBy | Park, Place Of Worship, Schools, Shopping |
| CommunityFeatures | Quiet Area |
| ParkingSpaceTotal | 4 |
| Structure | Shed |
Building
| BathroomTotal | 3 |
| BedroomsAboveGround | 3 |
| BedroomsTotal | 3 |
| Appliances | Dishwasher, Dryer, Refrigerator, Washer, Gas Stove(s) |
| BasementDevelopment | Unfinished |
| BasementType | Full (unfinished) |
| ConstructedDate | 1912 |
| ConstructionStyleAttachment | Detached |
| CoolingType | None |
| ExteriorFinish | Brick |
| FireplacePresent | Yes |
| FireplaceTotal | 3 |
| HalfBathTotal | 1 |
| HeatingFuel | Natural Gas |
| StoriesTotal | 3 |
| SizeInterior | 2586 Sqft |
| Type | House |
| UtilityWater | Municipal Water |
Parking
| Detached Garage |
Land
| AccessType | Road Access |
| Acreage | No |
| LandAmenities | Park, Place Of Worship, Schools, Shopping |
| Sewer | Municipal Sewage System |
| SizeDepth | 146 Ft |
| SizeFrontage | 74 Ft |
| SizeTotalText | Under 1/2 Acre |
| ZoningDescription | R2 |
Rooms
| Level | Type | Length | Width | Dimensions |
|---|---|---|---|---|
| Second Level | Bedroom | 8'7'' x 7'6'' | ||
| Second Level | 3pc Bathroom | 8'3'' x 6'11'' | ||
| Second Level | 3pc Bathroom | 12'3'' x 11'8'' | ||
| Second Level | Bedroom | 8'7'' x 7'6'' | ||
| Second Level | Primary Bedroom | 12'10'' x 12'0'' | ||
| Third Level | Loft | 24'6'' x 21'3'' | ||
| Main Level | 2pc Bathroom | 6'1'' x 9'10'' | ||
| Main Level | Living Room | 19'3'' x 11'11'' | ||
| Main Level | Dining Room | 14'6'' x 13'11'' | ||
| Main Level | Kitchen | 20'10'' x 14'10'' |
https://www.realtor.ca/real-estate/27461288/73-talbot-street-n-simcoe
RE/MAX Escarpment Realty Inc.
1595 Upper James St Unit 4b
Hamilton, Ontario L9B 0H7
1595 Upper James St Unit 4b
Hamilton, Ontario L9B 0H7
















































