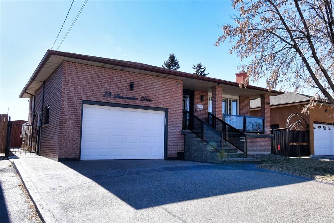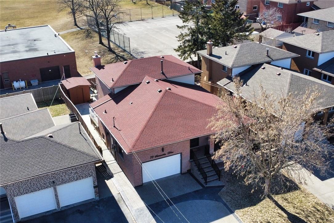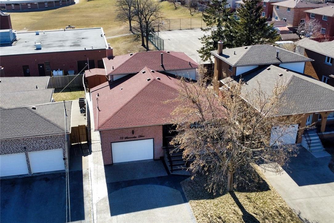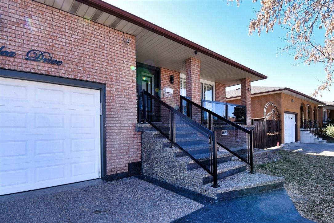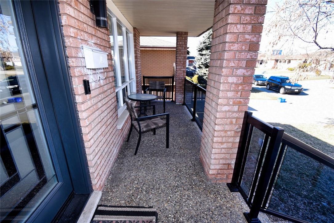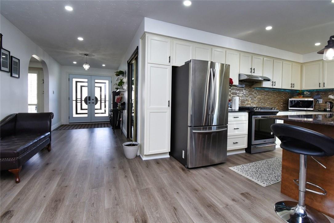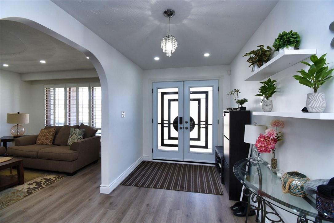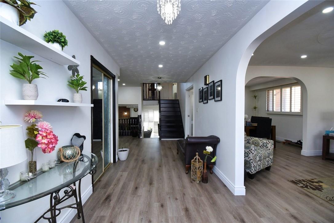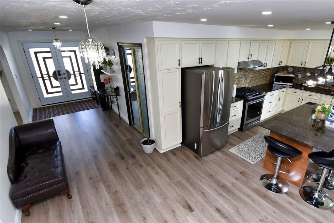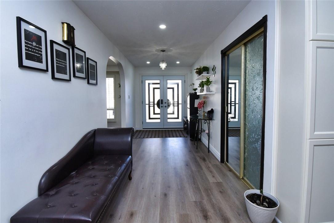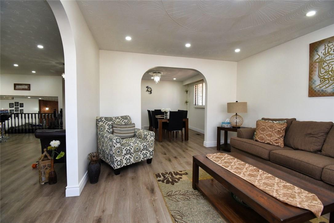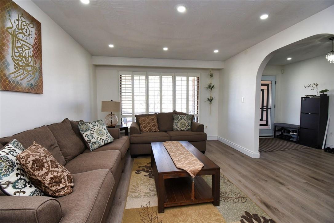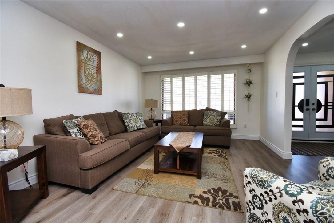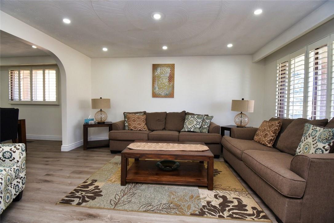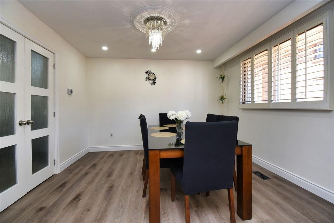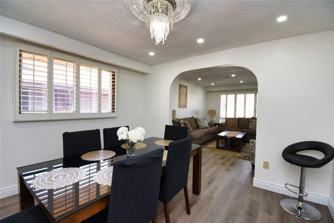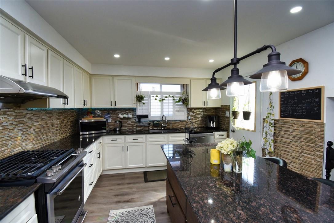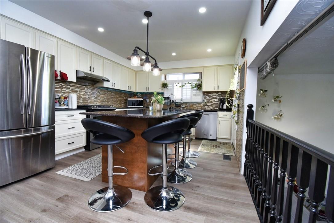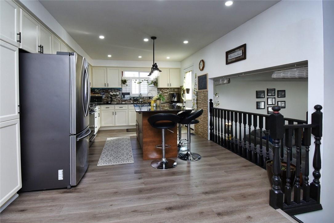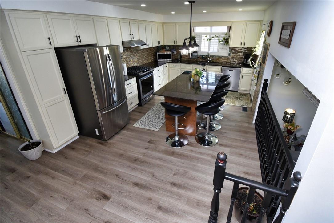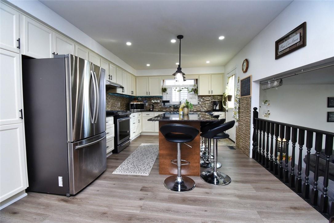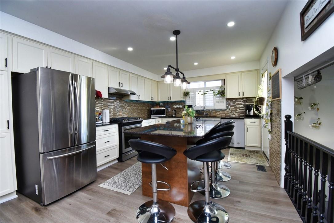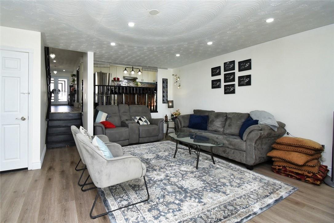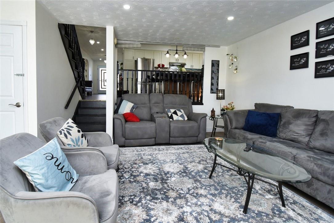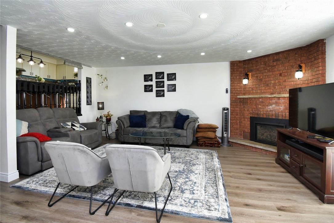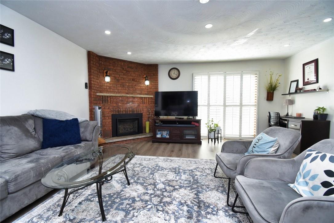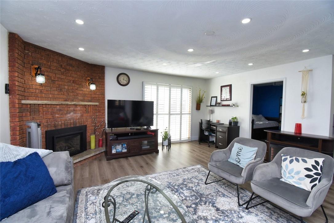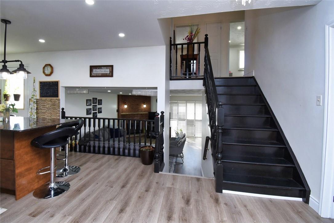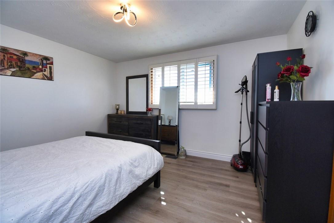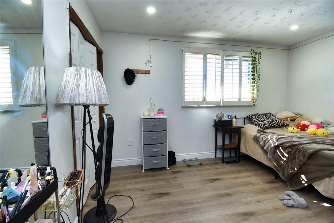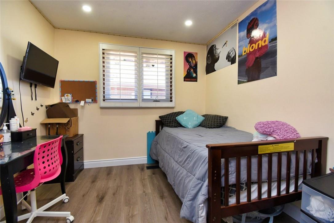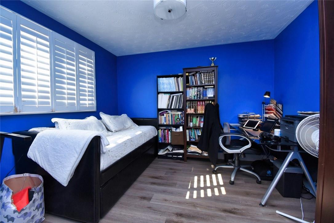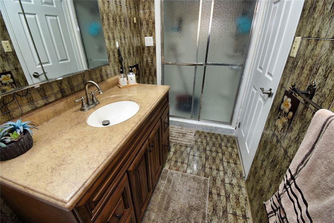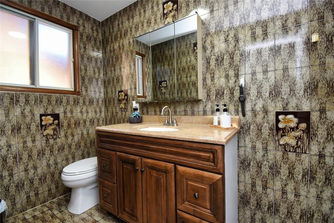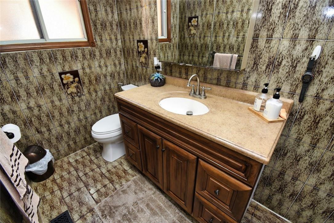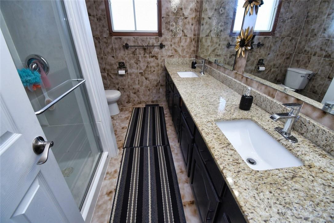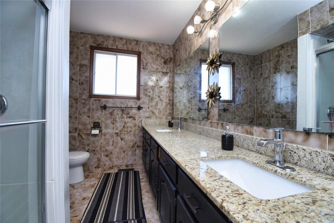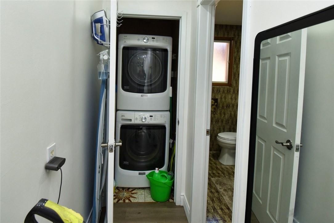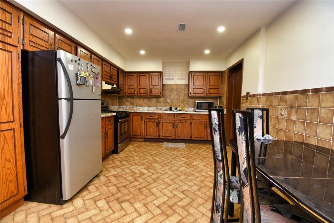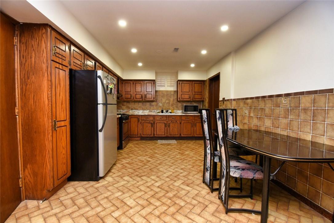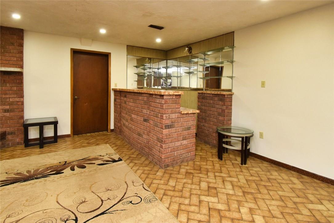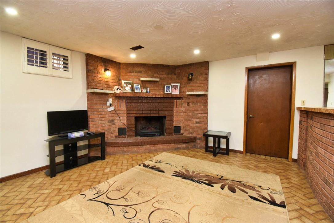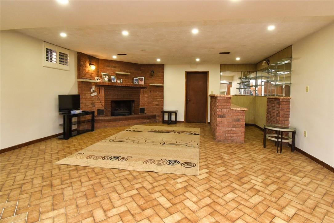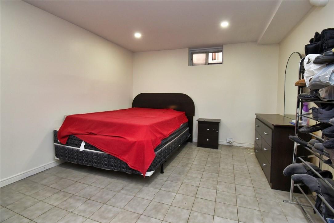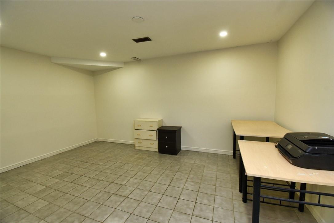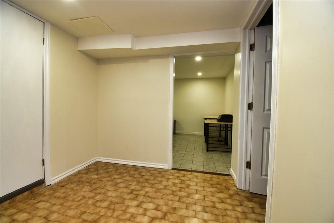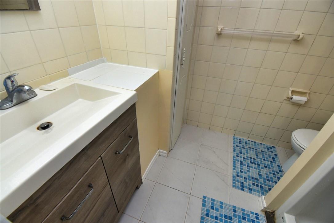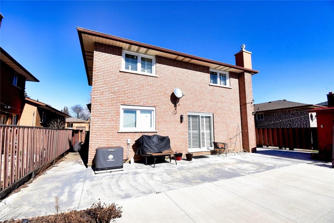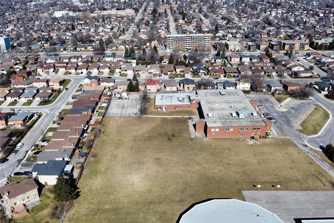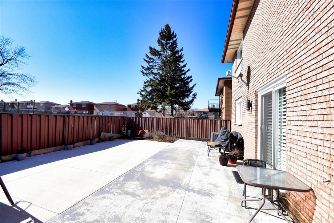5 Bedroom
3 Bathroom
2140 sqft
Fireplace
Central Air Conditioning
Forced Air
$1,090,000
The charming 73 Summerlea Drive offers a blend of comfort and convenience welcoming you to the East Mountain. Above-grade of 2140 SQ FT, a total living area exceeding 3000 square feet. The 5-level backsplit design of this residence creates living spaces that flow seamlessly. A brand-new marble countertop and backsplash in the kitchen. The all-new doors elevate the overall aesthetic. Complementing the floors are freshly installed baseboards to add finishing touch to every room. Energy efficient upgraded windows, and patio doors are designed to provide optimal insulation and climate control. The thoughtfully designed cabinets offer ample storage space. The upper level and lower level is now a haven of luminosity, with the addition of stylish pot-lights. The front double door has been upgraded to a fresh and inviting design. The porch, stairs and driveway unfolds into exposed aggregated with new railings that harmonize seamlessly. A 4-car driveway welcomes you, ensuring that ample parking space. With a total of 6 rooms, this residence provides versatility with a finished basement and a broom-finished backyard patio. This home boasts three washrooms. The residence is equipped for effortless living with dual appliances- 2 fridges, 2 gas stoves, 2 washers and dryers. The convenience of a separate side entrance for a tenant. Schedule a showing today to witness firsthand the unique features that make this property a truly exceptional place to call home. Basement rented for $1500/mth. (id:57134)
Property Details
|
MLS® Number
|
H4186394 |
|
Property Type
|
Single Family |
|
Equipment Type
|
Water Heater |
|
Features
|
Double Width Or More Driveway, Paved Driveway |
|
Parking Space Total
|
6 |
|
Rental Equipment Type
|
Water Heater |
Building
|
Bathroom Total
|
3 |
|
Bedrooms Above Ground
|
3 |
|
Bedrooms Below Ground
|
2 |
|
Bedrooms Total
|
5 |
|
Appliances
|
Dryer, Refrigerator, Stove, Washer |
|
Basement Development
|
Finished |
|
Basement Type
|
Full (finished) |
|
Construction Style Attachment
|
Detached |
|
Cooling Type
|
Central Air Conditioning |
|
Exterior Finish
|
Brick |
|
Fireplace Fuel
|
Gas |
|
Fireplace Present
|
Yes |
|
Fireplace Type
|
Other - See Remarks |
|
Foundation Type
|
Block |
|
Heating Fuel
|
Natural Gas |
|
Heating Type
|
Forced Air |
|
Size Exterior
|
2140 Sqft |
|
Size Interior
|
2140 Sqft |
|
Type
|
House |
|
Utility Water
|
Municipal Water |
Parking
Land
|
Acreage
|
No |
|
Sewer
|
Municipal Sewage System |
|
Size Depth
|
100 Ft |
|
Size Frontage
|
46 Ft |
|
Size Irregular
|
46.5 X 100.01 |
|
Size Total Text
|
46.5 X 100.01|under 1/2 Acre |
Rooms
| Level |
Type |
Length |
Width |
Dimensions |
|
Third Level |
5pc Bathroom |
|
|
Measurements not available |
|
Third Level |
Bedroom |
|
|
9' 3'' x 9' 9'' |
|
Third Level |
Bedroom |
|
|
13' 3'' x 10' 2'' |
|
Third Level |
Primary Bedroom |
|
|
13' 3'' x 12' '' |
|
Basement |
Laundry Room |
|
|
8' 9'' x 15' '' |
|
Basement |
3pc Bathroom |
|
|
Measurements not available |
|
Basement |
Den |
|
|
14' 6'' x 10' 9'' |
|
Basement |
Bedroom |
|
|
13' 9'' x 10' 9'' |
|
Lower Level |
Kitchen |
|
|
11' 1'' x 16' 4'' |
|
Lower Level |
Recreation Room |
|
|
24' 8'' x 18' 9'' |
|
Sub-basement |
Laundry Room |
|
|
Measurements not available |
|
Sub-basement |
3pc Bathroom |
|
|
Measurements not available |
|
Sub-basement |
Bedroom |
|
|
11' 6'' x 11' 3'' |
|
Sub-basement |
Family Room |
|
|
20' '' x 17' 5'' |
|
Ground Level |
Kitchen |
|
|
23' 2'' x 11' 8'' |
|
Ground Level |
Dining Room |
|
|
12' '' x 11' 3'' |
|
Ground Level |
Living Room |
|
|
15' 6'' x 12' '' |
https://www.realtor.ca/real-estate/26561568/73-summerlea-drive-hamilton


