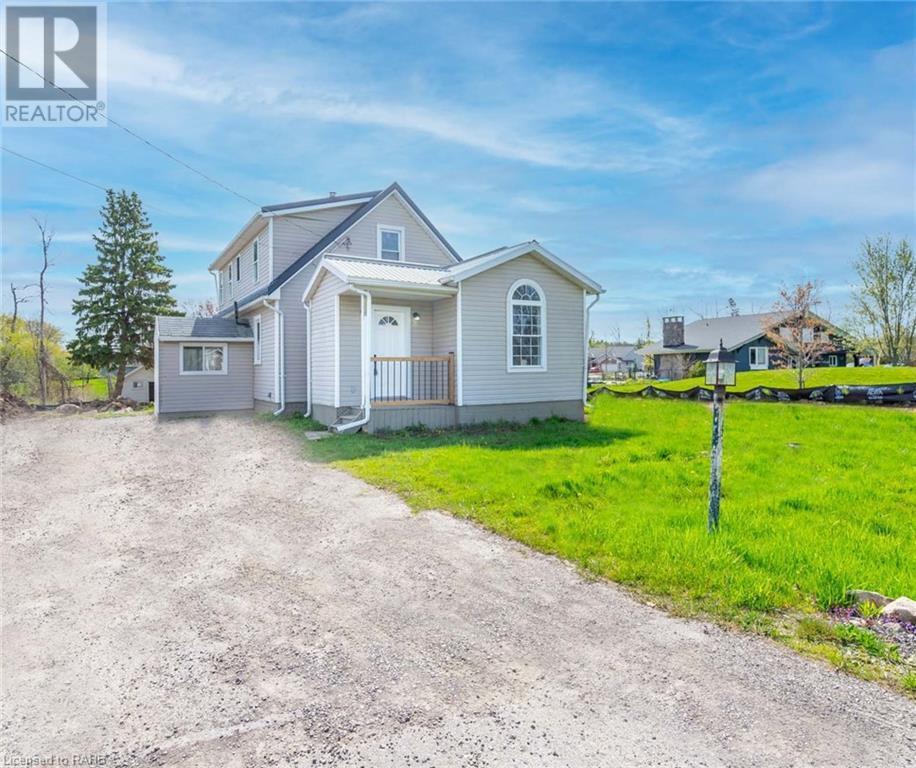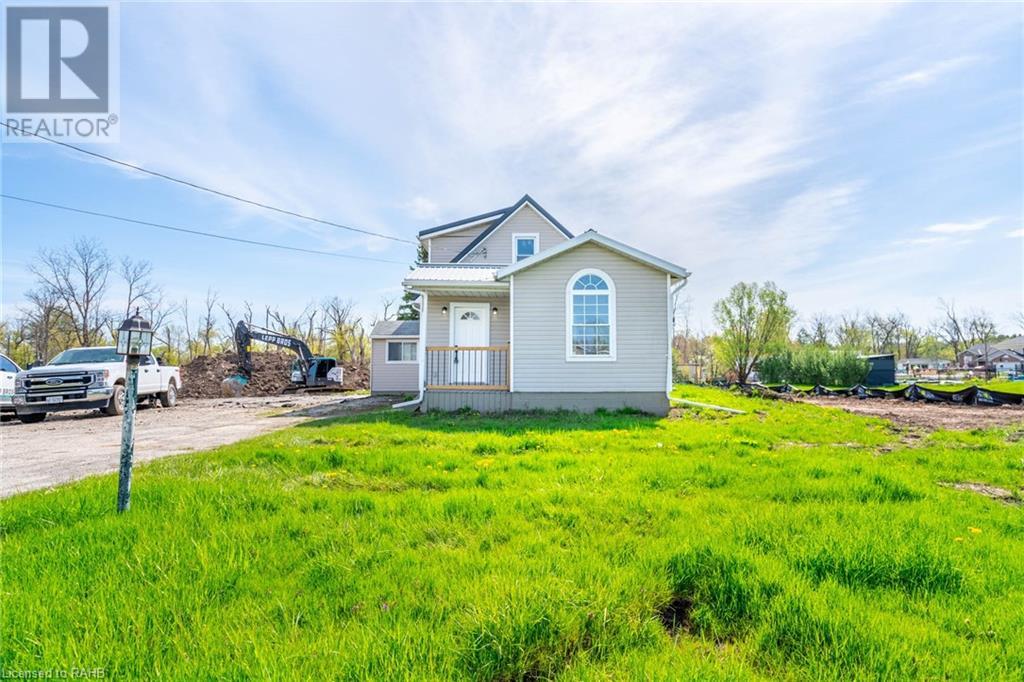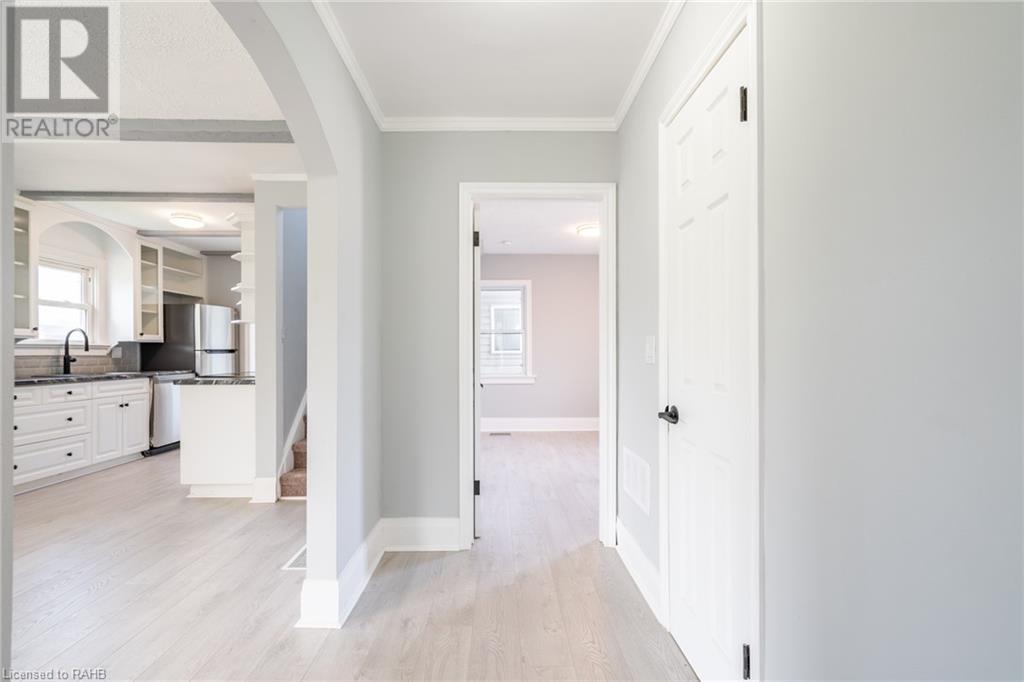3 Bedroom
2 Bathroom
1826 sqft
Forced Air
$569,900
Introducing a modern masterpiece at 728 Gorham Road—this newly renovated 1 ½ storey home is where contemporary design meets comfortable living. Nestled on a huge lot and backing onto a serene ravine, this property offers a tranquil escape in a peaceful country setting near Crystal Beach, without sacrificing convenience. Step inside and be captivated by the open concept layout, where high ceilings and stylish laminate flooring create a spacious and inviting atmosphere. The heart of the home, the gourmet kitchen, is a chef's dream with stainless steel appliances, sleek finishes, and ample storage. The living and dining areas flow seamlessly, making it the perfect space for both family life and entertaining. This home features three generously sized bedrooms, including a private primary suite located upstairs. The primary suite is a true retreat, complete with a luxurious 4-piece ensuite and double closets. The two modern bathrooms throughout the home are fitted with quality fixtures and finishes, offering both style and functionality. The sunroom provides a peaceful sanctuary to relax and unwind, while the large deck and wrap-around covered porch invite you to enjoy outdoor living at its finest. With parking for two vehicles and a host of modern features, this property is designed for a lifestyle of comfort and convenience. Don't miss the chance to make this exceptional home your own. Arrange a viewing today and fall in love with everything 728 Gorham Road has to offer. (id:57134)
Property Details
|
MLS® Number
|
XH4203204 |
|
Property Type
|
Single Family |
|
AmenitiesNearBy
|
Beach |
|
EquipmentType
|
Water Heater |
|
Features
|
Crushed Stone Driveway, No Driveway, Country Residential |
|
ParkingSpaceTotal
|
2 |
|
RentalEquipmentType
|
Water Heater |
Building
|
BathroomTotal
|
2 |
|
BedroomsAboveGround
|
3 |
|
BedroomsTotal
|
3 |
|
BasementDevelopment
|
Unfinished |
|
BasementType
|
Full (unfinished) |
|
ConstructedDate
|
1948 |
|
ConstructionStyleAttachment
|
Detached |
|
ExteriorFinish
|
Vinyl Siding |
|
FoundationType
|
Unknown |
|
HeatingFuel
|
Natural Gas |
|
HeatingType
|
Forced Air |
|
StoriesTotal
|
2 |
|
SizeInterior
|
1826 Sqft |
|
Type
|
House |
|
UtilityWater
|
Municipal Water |
Land
|
Acreage
|
No |
|
LandAmenities
|
Beach |
|
Sewer
|
Municipal Sewage System |
|
SizeFrontage
|
49 Ft |
|
SizeTotalText
|
1/2 - 1.99 Acres |
Rooms
| Level |
Type |
Length |
Width |
Dimensions |
|
Second Level |
4pc Bathroom |
|
|
5'1'' x 16'8'' |
|
Second Level |
Primary Bedroom |
|
|
21'6'' x 22'4'' |
|
Basement |
Laundry Room |
|
|
' x ' |
|
Main Level |
4pc Bathroom |
|
|
4'11'' x 6'7'' |
|
Main Level |
Bedroom |
|
|
9'9'' x 11'11'' |
|
Main Level |
Bedroom |
|
|
9'9'' x 9'8'' |
|
Main Level |
Sunroom |
|
|
21'9'' x 7'6'' |
|
Main Level |
Living Room |
|
|
11'5'' x 19' |
|
Main Level |
Kitchen |
|
|
11'4'' x 11'11'' |
|
Main Level |
Dining Room |
|
|
11'5'' x 13'5'' |
|
Main Level |
Foyer |
|
|
' x ' |
https://www.realtor.ca/real-estate/27427215/728-gorham-road-ridgeway
EXP Realty
21 King Street W. Unit A 5th Floor
Hamilton,
Ontario
L8P 4W7
(866) 530-7737
EXP Realty
21 King Street W 5th Floor
Hamilton,
Ontario
L8P 4W7
(866) 530-7737
EXP Realty
21 King Street W 5th Floor
Hamilton,
Ontario
L8P 4W7
(866) 530-7737










































