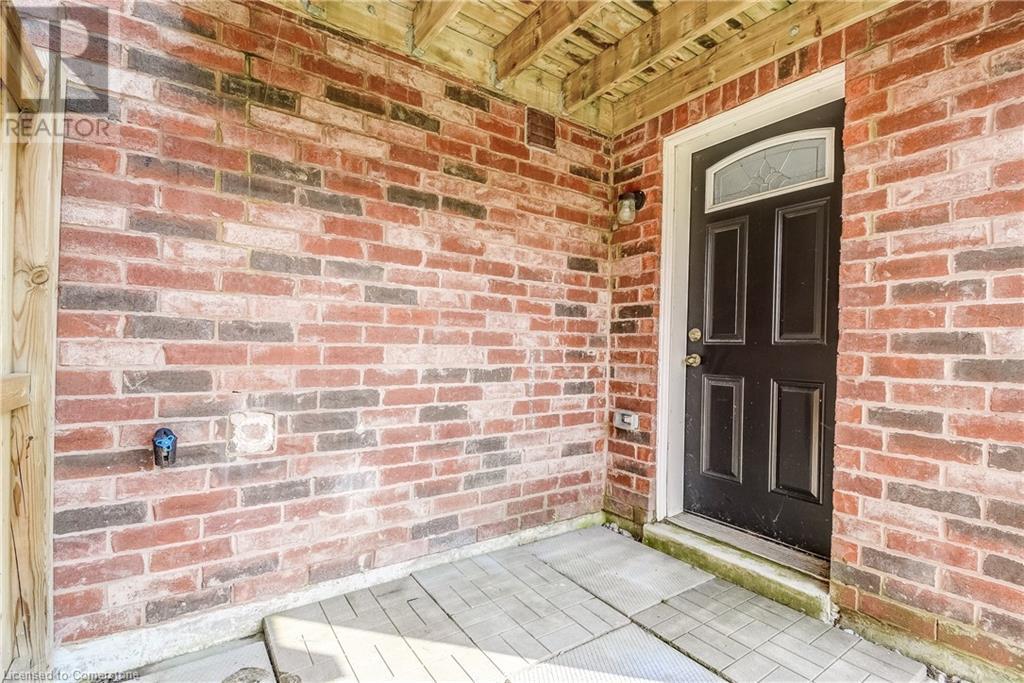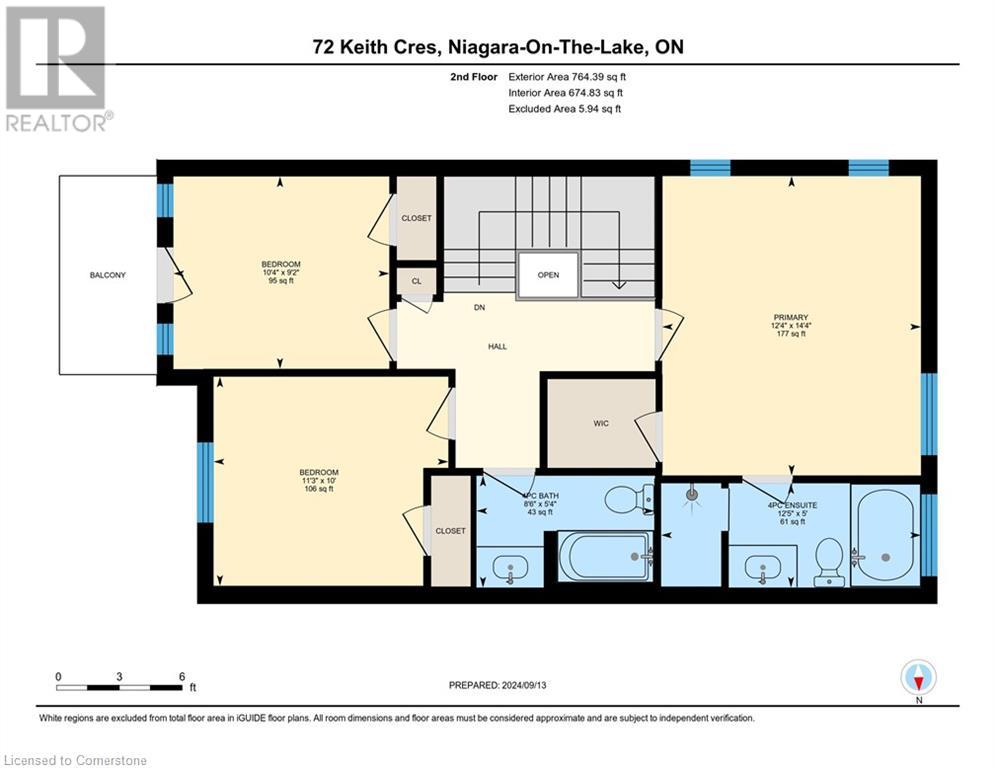3 Bedroom
4 Bathroom
2,080 ft2
2 Level
Fireplace
Central Air Conditioning
Forced Air
$744,900
Welcome to 72 Keith Crescent – A Charming Semi-Detached Home in Niagara-on-the-Lake! This beautifully updated 2-story semi-detached home is located in a quiet neighborhood, offering a perfect blend of modern comfort and convenience. You'll find new flooring and carpeting, a new quartz countertop, and stylish backsplash in the kitchen, which flows into the open-concept dining area. From here, step onto the rear balcony, ideal for outdoor dining or a peaceful morning coffee. The cozy living room features a gas fireplace. Upstairs, you'll find 3 spacious bedrooms, including a large primary bedroom with an ensuite bath and a walk-in closet. A second balcony off the second bedroom provides another quiet outdoor space to enjoy. The fully finished lower level boasts a separate entrance walkout, offering potential for an in-law suite or extra living space. With a full bathroom and shower, a new washer and dryer, and many recent updates, including new roof shingles in 2023, this home is move-in ready. Additional highlights include a state-of-the-art security system with two exterior cameras. The location is unbeatable – close to the Royal Niagara Golf Course, the Outlet Collection of Niagara, and moments away from wine country. A short commute to Niagara College and Brock University makes this a perfect spot for students and faculty. Plus, you're just quick drive to Niagara Falls & the US/Canada Border. (id:57134)
Property Details
|
MLS® Number
|
40677696 |
|
Property Type
|
Single Family |
|
Amenities Near By
|
Golf Nearby, Park, Public Transit, Schools, Shopping |
|
Community Features
|
Quiet Area |
|
Equipment Type
|
None |
|
Features
|
Paved Driveway |
|
Parking Space Total
|
3 |
|
Rental Equipment Type
|
None |
|
Structure
|
Porch |
Building
|
Bathroom Total
|
4 |
|
Bedrooms Above Ground
|
3 |
|
Bedrooms Total
|
3 |
|
Appliances
|
Dishwasher, Dryer, Microwave, Refrigerator, Stove, Washer, Window Coverings |
|
Architectural Style
|
2 Level |
|
Basement Development
|
Finished |
|
Basement Type
|
Full (finished) |
|
Constructed Date
|
2014 |
|
Construction Style Attachment
|
Semi-detached |
|
Cooling Type
|
Central Air Conditioning |
|
Exterior Finish
|
Aluminum Siding, Brick |
|
Fire Protection
|
Alarm System |
|
Fireplace Present
|
Yes |
|
Fireplace Total
|
1 |
|
Foundation Type
|
Poured Concrete |
|
Half Bath Total
|
1 |
|
Heating Fuel
|
Natural Gas |
|
Heating Type
|
Forced Air |
|
Stories Total
|
2 |
|
Size Interior
|
2,080 Ft2 |
|
Type
|
House |
|
Utility Water
|
Municipal Water |
Parking
Land
|
Access Type
|
Road Access, Highway Nearby |
|
Acreage
|
No |
|
Land Amenities
|
Golf Nearby, Park, Public Transit, Schools, Shopping |
|
Sewer
|
Municipal Sewage System |
|
Size Depth
|
99 Ft |
|
Size Frontage
|
25 Ft |
|
Size Total Text
|
Under 1/2 Acre |
|
Zoning Description
|
Rm5 |
Rooms
| Level |
Type |
Length |
Width |
Dimensions |
|
Second Level |
4pc Bathroom |
|
|
5'4'' x 8'6'' |
|
Second Level |
4pc Bathroom |
|
|
5'0'' x 12'5'' |
|
Second Level |
Bedroom |
|
|
9'2'' x 10'4'' |
|
Second Level |
Bedroom |
|
|
10'0'' x 11'3'' |
|
Second Level |
Primary Bedroom |
|
|
14'4'' x 12'4'' |
|
Lower Level |
3pc Bathroom |
|
|
4'11'' x 8'7'' |
|
Lower Level |
Laundry Room |
|
|
8'7'' x 7'7'' |
|
Lower Level |
Utility Room |
|
|
6'1'' x 8'1'' |
|
Lower Level |
Recreation Room |
|
|
18'5'' x 19'6'' |
|
Lower Level |
2pc Bathroom |
|
|
5'3'' x 4'7'' |
|
Main Level |
Dining Room |
|
|
8'6'' x 7'11'' |
|
Main Level |
Living Room |
|
|
11'2'' x 18'7'' |
|
Main Level |
Kitchen |
|
|
8'6'' x 10'1'' |
|
Main Level |
Foyer |
|
|
9'3'' x 5'5'' |
https://www.realtor.ca/real-estate/27655804/72-keith-crescent-niagara-on-the-lake













































