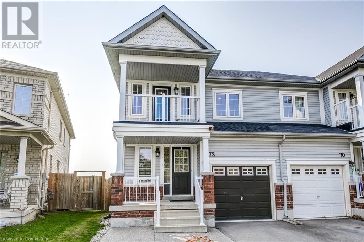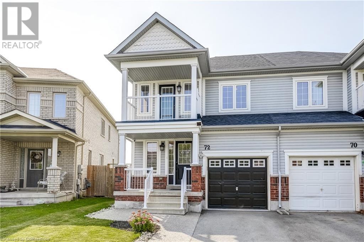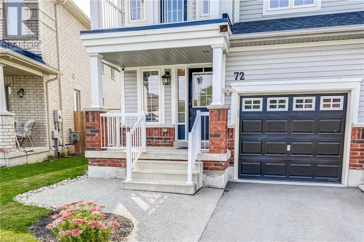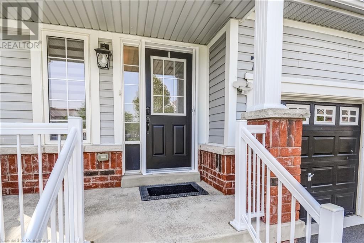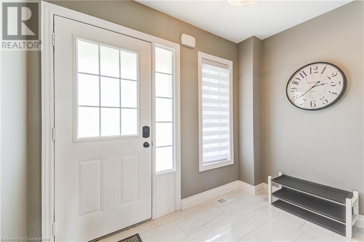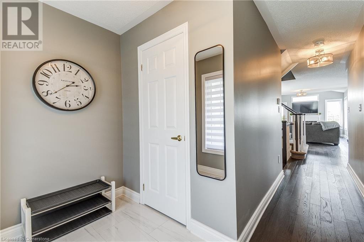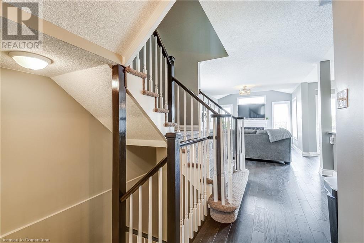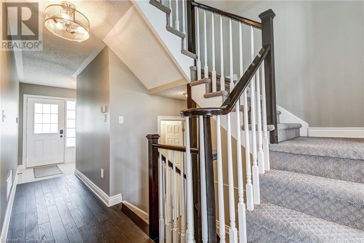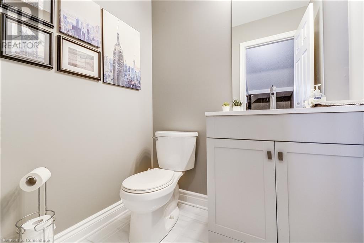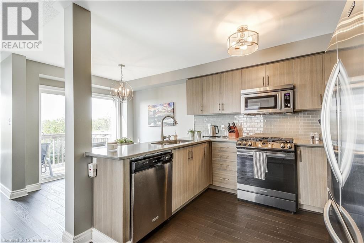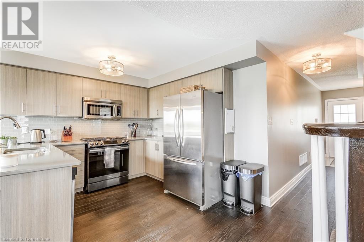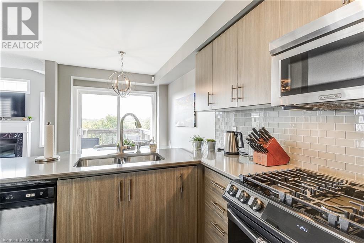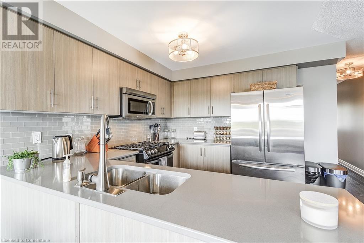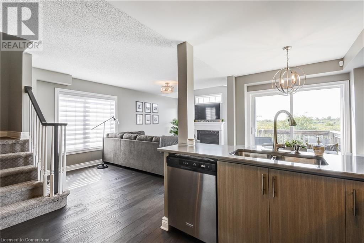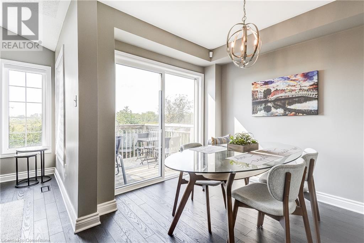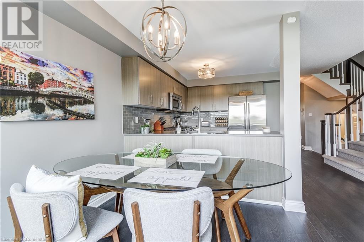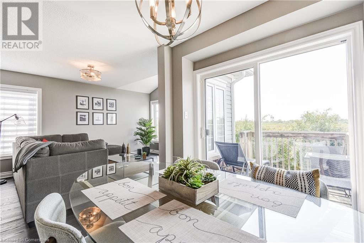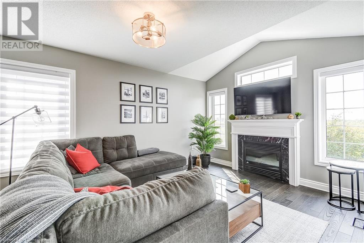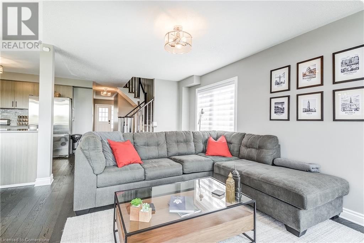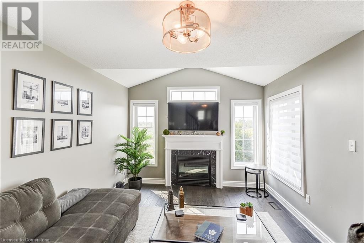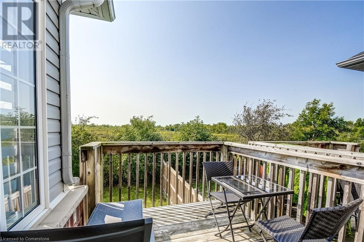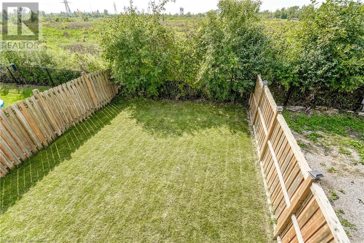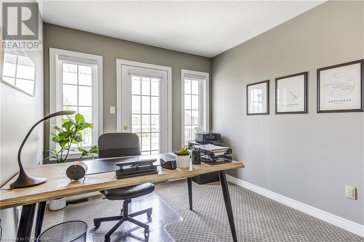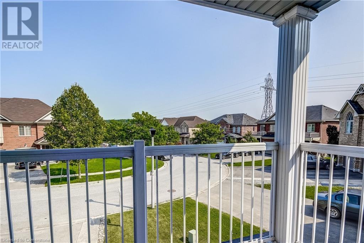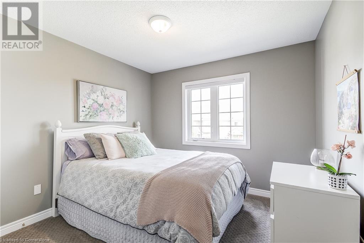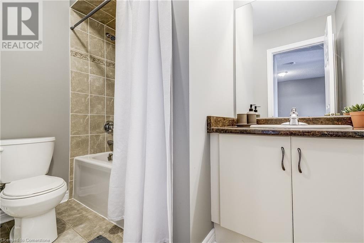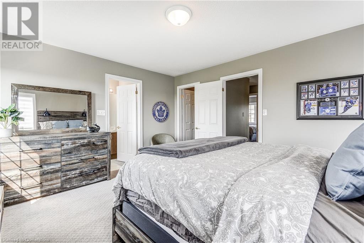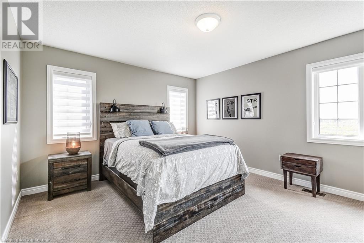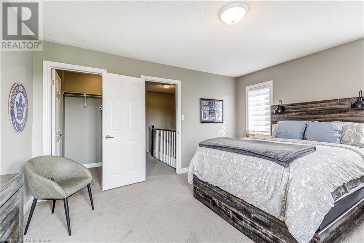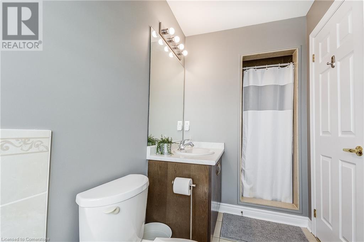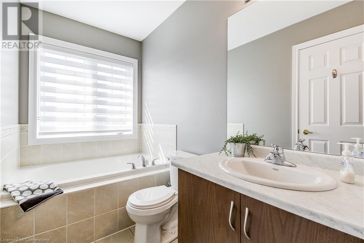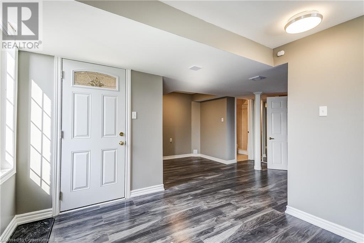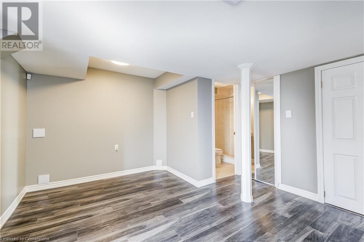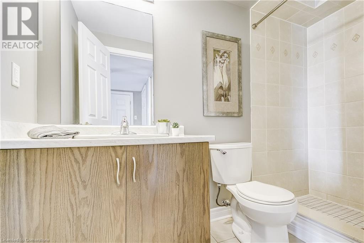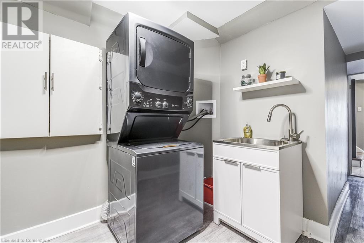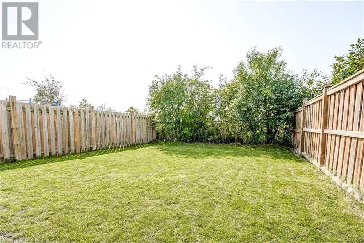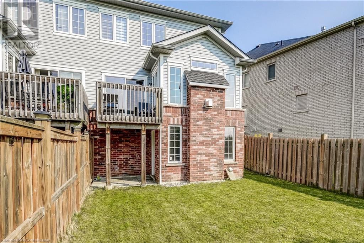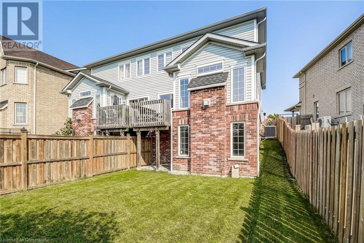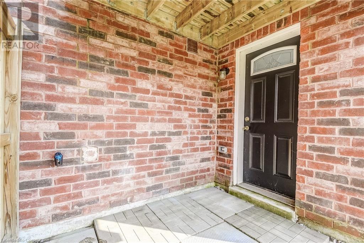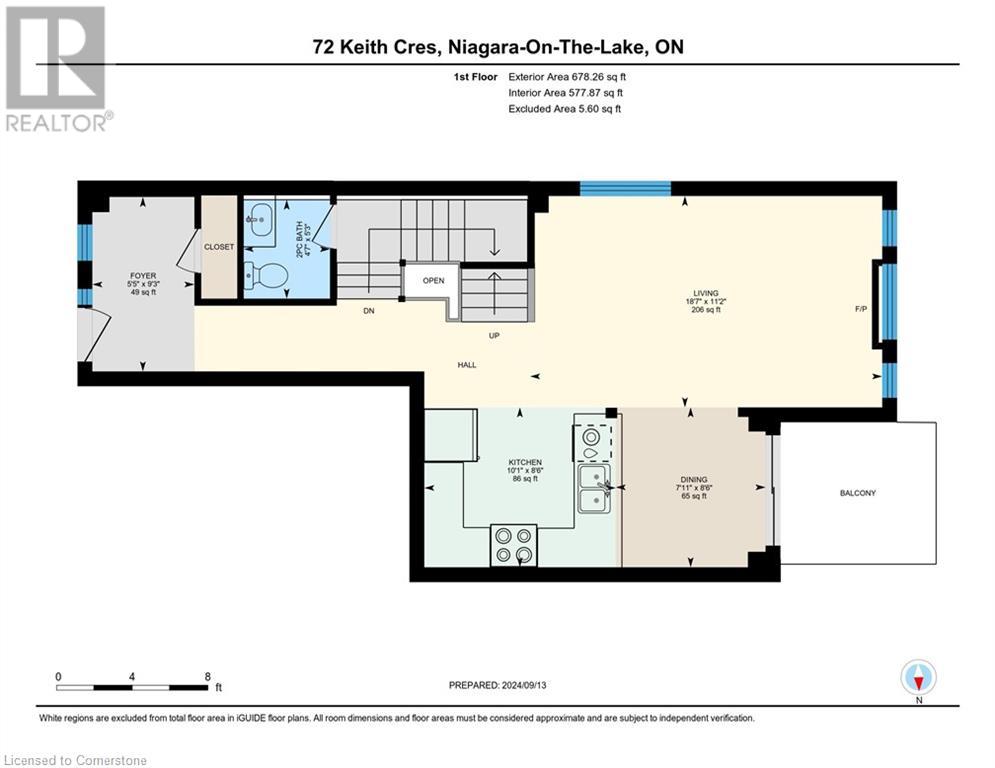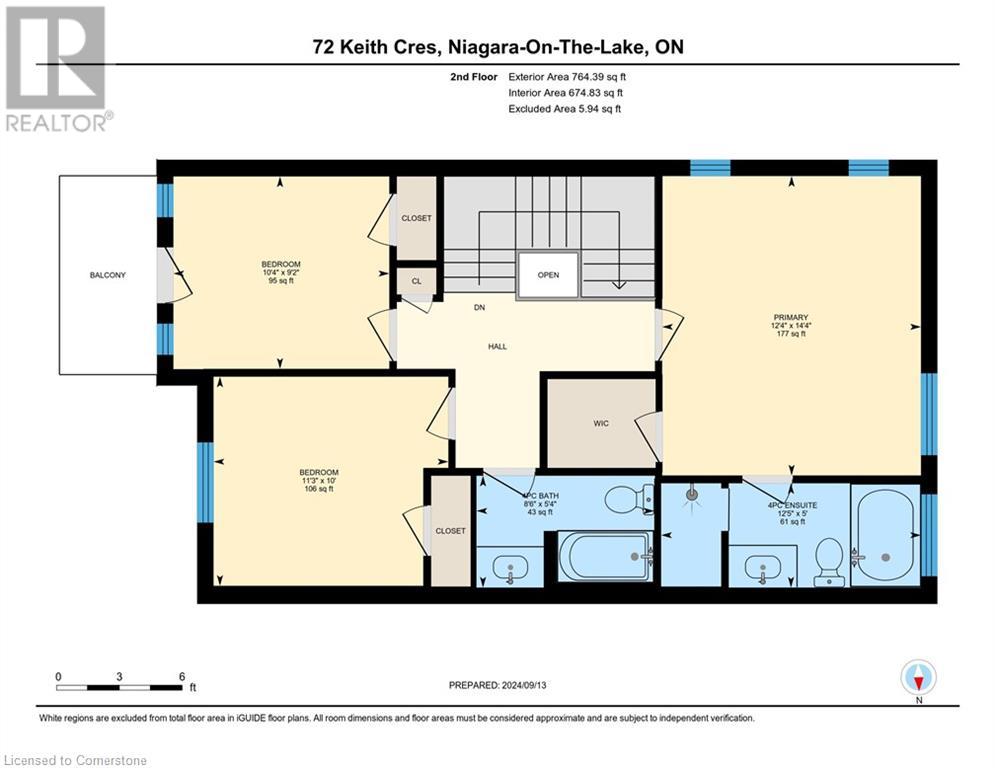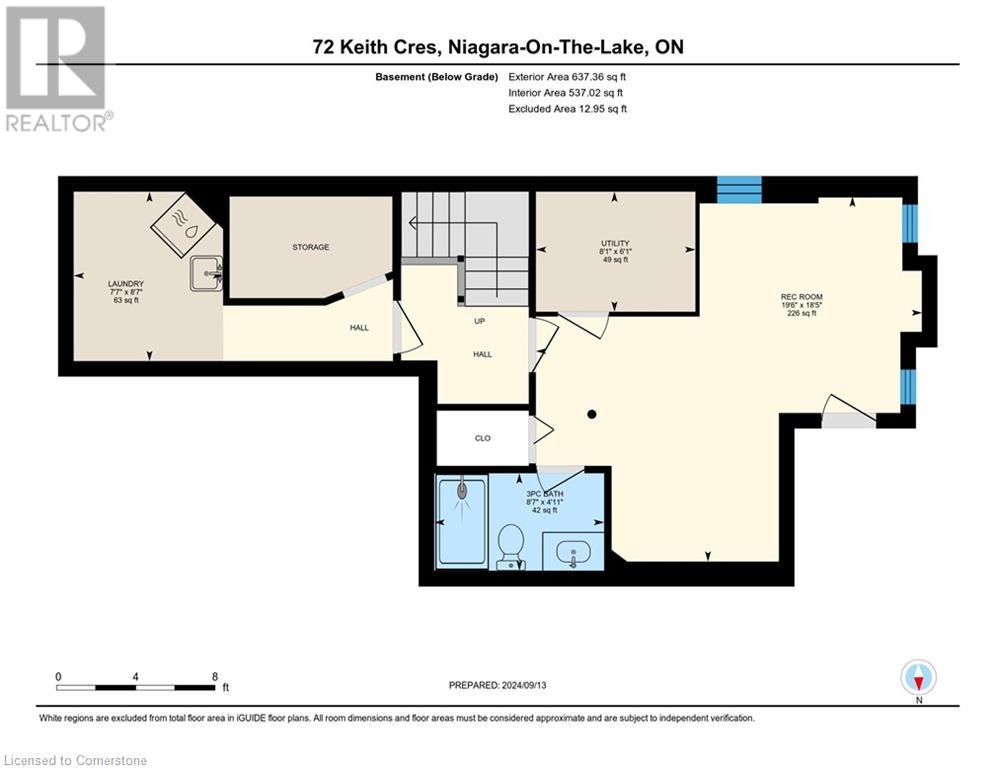72 Keith Crescent Niagara-On-The-Lake, Ontario L0S 1J0
$779,900
Welcome to 72 Keith Crescent – A Charming Semi-Detached Home in Niagara-on-the-Lake! This beautifully updated 2-story semi-detached home is located in a quiet neighborhood, offering a perfect blend of modern comfort and convenience. You'll find new flooring and carpeting, a new quartz countertop, and stylish backsplash in the kitchen, which flows into the open-concept dining area. From here, step onto the rear balcony, ideal for outdoor dining or a peaceful morning coffee. The cozy living room features a gas fireplace. Upstairs, you'll find 3 spacious bedrooms, including a large primary bedroom with an ensuite bath and a walk-in closet. A second balcony off the second bedroom provides another quiet outdoor space to enjoy. The fully finished lower level boasts a separate entrance walkout, offering potential for an in-law suite or extra living space. With a full bathroom and shower, a new washer and dryer, and many recent updates, including new roof shingles in 2023, this home is move-in ready. Additional highlights include a state-of-the-art security system with two exterior cameras. The location is unbeatable – close to the Royal Niagara Golf Course, the Outlet Collection of Niagara, and moments away from wine country. A short commute to Niagara College and Brock University makes this a perfect spot for students and faculty. Plus, you're just quick drive to Niagara Falls & the US/Canada Border. (id:57134)
Open House
This property has open houses!
2:00 pm
Ends at:4:00 pm
Property Details
| MLS® Number | XH4207090 |
| Property Type | Single Family |
| AmenitiesNearBy | Golf Nearby, Park, Public Transit, Schools |
| CommunityFeatures | Quiet Area |
| EquipmentType | None |
| Features | Paved Driveway |
| ParkingSpaceTotal | 3 |
| RentalEquipmentType | None |
| ViewType | View |
Building
| BathroomTotal | 2 |
| BedroomsAboveGround | 3 |
| BedroomsTotal | 3 |
| ArchitecturalStyle | 2 Level |
| BasementDevelopment | Finished |
| BasementType | Full (finished) |
| ConstructedDate | 2014 |
| ConstructionStyleAttachment | Semi-detached |
| ExteriorFinish | Aluminum Siding, Brick |
| FireProtection | Alarm System |
| FoundationType | Poured Concrete |
| HeatingFuel | Natural Gas |
| HeatingType | Forced Air |
| StoriesTotal | 2 |
| SizeInterior | 1442 Sqft |
| Type | House |
| UtilityWater | Municipal Water |
Parking
| Attached Garage |
Land
| Acreage | No |
| LandAmenities | Golf Nearby, Park, Public Transit, Schools |
| Sewer | Municipal Sewage System |
| SizeDepth | 99 Ft |
| SizeFrontage | 25 Ft |
| SizeTotalText | Under 1/2 Acre |
Rooms
| Level | Type | Length | Width | Dimensions |
|---|---|---|---|---|
| Second Level | Bathroom | 5'4'' x 8'6'' | ||
| Second Level | 4pc Bathroom | 5' x 12'5'' | ||
| Second Level | Bedroom | 9'2'' x 10'4'' | ||
| Second Level | Bedroom | 10' x 11'3'' | ||
| Second Level | Primary Bedroom | 14'4'' x 12'4'' | ||
| Lower Level | 3pc Bathroom | 4'11'' x 8'7'' | ||
| Lower Level | Laundry Room | 8'7'' x 7'7'' | ||
| Lower Level | Utility Room | 6'1'' x 8'1'' | ||
| Lower Level | Recreation Room | 18'5'' x 19'6'' | ||
| Main Level | Bathroom | 5'3'' x 4'7'' | ||
| Main Level | Dining Room | 8'6'' x 7'11'' | ||
| Main Level | Living Room | 11'2'' x 18'7'' | ||
| Main Level | Kitchen | 8'6'' x 10'1'' | ||
| Main Level | Foyer | 9'3'' x 5'5'' |
https://www.realtor.ca/real-estate/27424963/72-keith-crescent-niagara-on-the-lake

3185 Harvester Rd, Unit #1
Burlington, Ontario L7N 3N8

