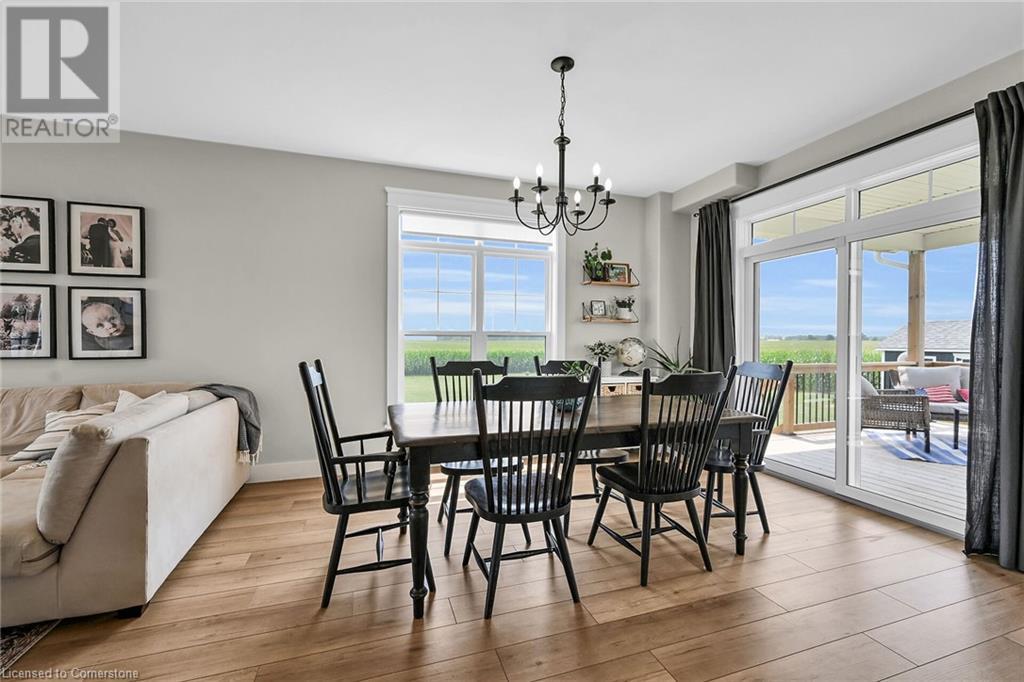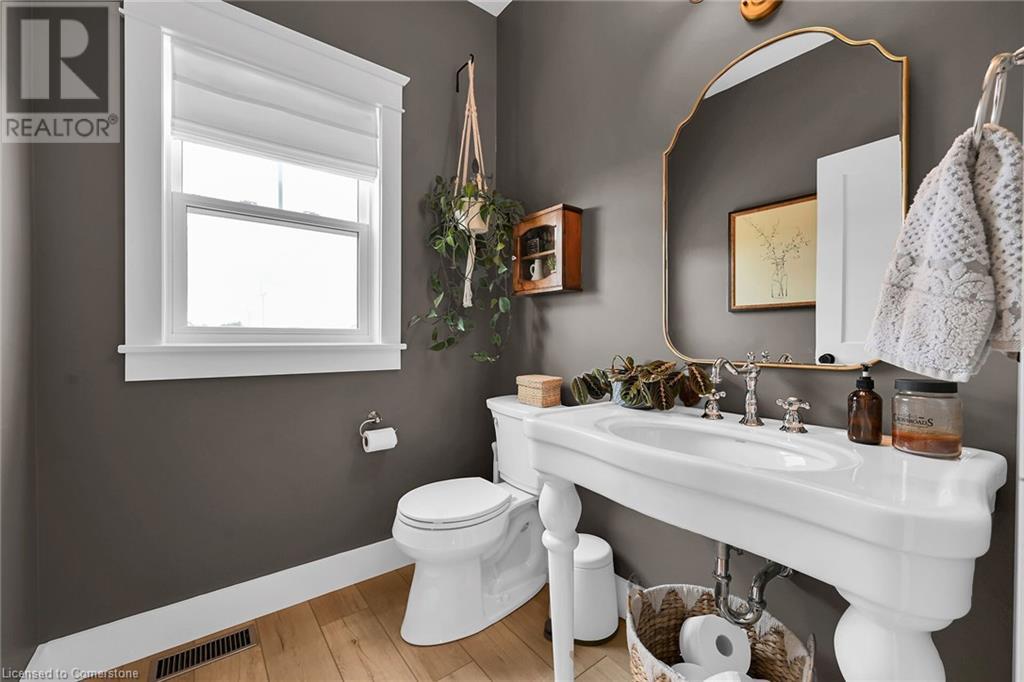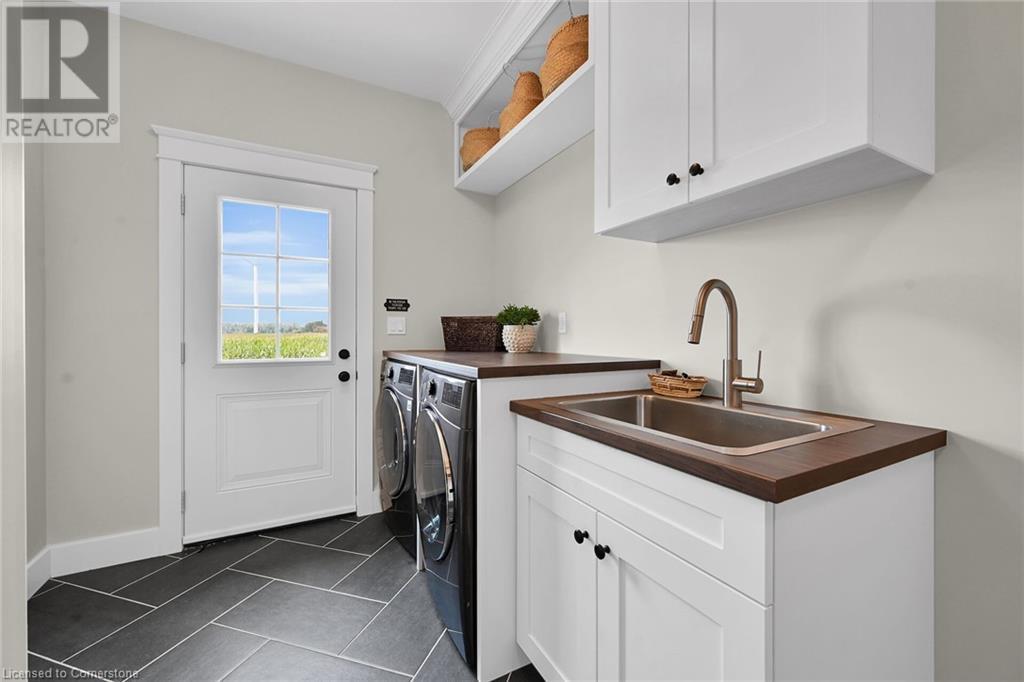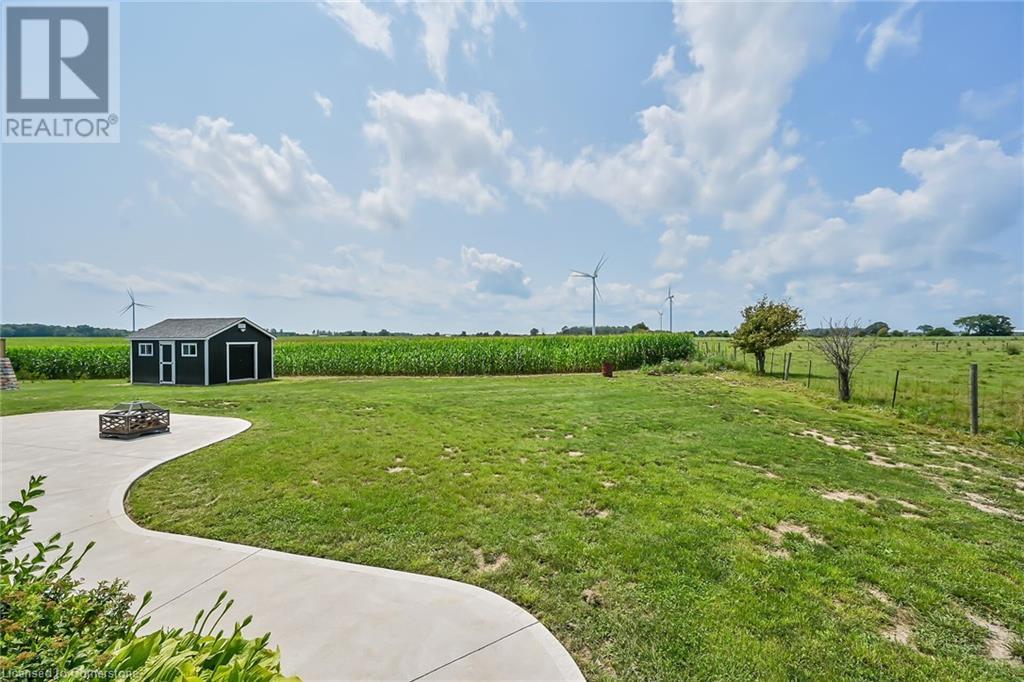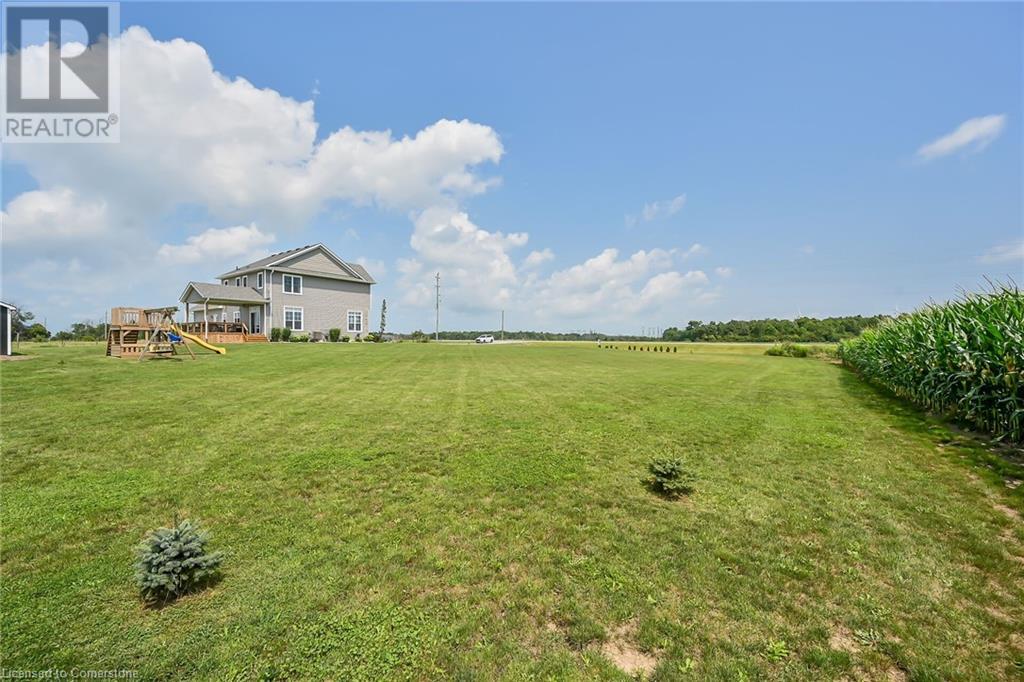3 Bedroom
3 Bathroom
2375 sqft
2 Level
Forced Air
$984,900
Welcome to this stunning custom-built two-story home nestled on a generous 1-acre lot, and offering 2,375 sq ft of thoughtfully designed living space. Step inside to find a beautifully crafted floor plan that flows effortlessly from room to room. The main floor features a welcoming living room complete with a custom electric fireplace. The eat-in kitchen offers a large island, walk-in pantry, and ample storage and counter space. Doors off the dining area lead out to a newly constructed back deck and concrete pad - perfect for outdoor dining and entertaining, while offering views of the expansive backyard and rolling farm fields. The main floor also features a laundry room and mudroom that leads to an oversized garage. The garage can accommodate three cars or the additional space can be used as a workshop or storage area. Upstairs, the primary suite features a walk-in closet and a 4-piece ensuite. Two additional bedrooms and a 4-piece bathroom enhance the upper level’s functionality. An oversized bonus room over the garage offers endless possibilities – such as an extra family room, playroom, or office space. The basement has been fully framed, ready for your personal touch, and is designed to include a bedroom, family room, bathroom, and plenty of storage space. Book a showing today and see for yourself, the endless possibilities this property has to offer! (id:57134)
Property Details
|
MLS® Number
|
XH4201624 |
|
Property Type
|
Single Family |
|
EquipmentType
|
None |
|
Features
|
Level Lot, Crushed Stone Driveway, Level, Country Residential |
|
ParkingSpaceTotal
|
13 |
|
RentalEquipmentType
|
None |
|
Structure
|
Shed |
Building
|
BathroomTotal
|
3 |
|
BedroomsAboveGround
|
3 |
|
BedroomsTotal
|
3 |
|
Appliances
|
Central Vacuum |
|
ArchitecturalStyle
|
2 Level |
|
BasementDevelopment
|
Partially Finished |
|
BasementType
|
Full (partially Finished) |
|
ConstructedDate
|
2020 |
|
ConstructionStyleAttachment
|
Detached |
|
ExteriorFinish
|
Brick, Vinyl Siding |
|
FoundationType
|
Poured Concrete |
|
HalfBathTotal
|
1 |
|
HeatingFuel
|
Natural Gas |
|
HeatingType
|
Forced Air |
|
StoriesTotal
|
2 |
|
SizeInterior
|
2375 Sqft |
|
Type
|
House |
|
UtilityWater
|
Cistern |
Parking
Land
|
Acreage
|
No |
|
Sewer
|
Septic System |
|
SizeDepth
|
208 Ft |
|
SizeFrontage
|
208 Ft |
|
SizeTotalText
|
1/2 - 1.99 Acres |
|
SoilType
|
Clay |
Rooms
| Level |
Type |
Length |
Width |
Dimensions |
|
Second Level |
Family Room |
|
|
23'2'' x 16'3'' |
|
Second Level |
4pc Bathroom |
|
|
8'2'' x 8'6'' |
|
Second Level |
Bedroom |
|
|
11'4'' x 11'8'' |
|
Second Level |
Bedroom |
|
|
13'4'' x 13'0'' |
|
Second Level |
4pc Bathroom |
|
|
10'3'' x 5'4'' |
|
Second Level |
Primary Bedroom |
|
|
13'10'' x 13'9'' |
|
Basement |
Bathroom |
|
|
8' x 5' |
|
Main Level |
Laundry Room |
|
|
6'0'' x 7'8'' |
|
Main Level |
Mud Room |
|
|
9'4'' x 6'0'' |
|
Main Level |
2pc Bathroom |
|
|
5'6'' x 6'0'' |
|
Main Level |
Pantry |
|
|
7'2'' x 5'6'' |
|
Main Level |
Kitchen |
|
|
12'4'' x 9'10'' |
|
Main Level |
Breakfast |
|
|
11'2'' x 14'4'' |
|
Main Level |
Family Room |
|
|
16'0'' x 14'0'' |
|
Main Level |
Foyer |
|
|
13'8'' x 9'6'' |
https://www.realtor.ca/real-estate/27427979/705-55-haldimand-road-nanticoke









