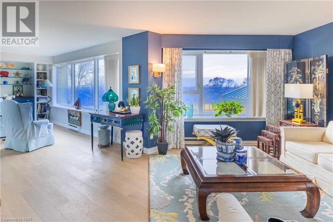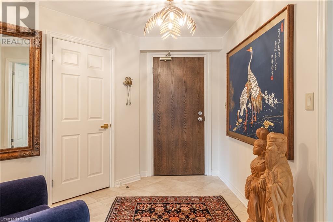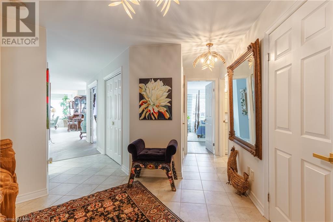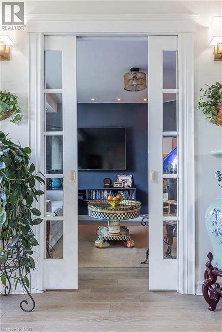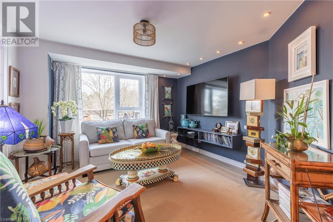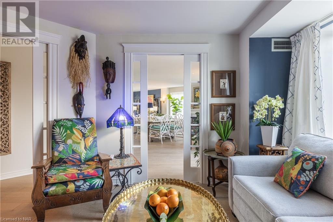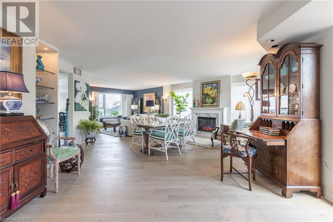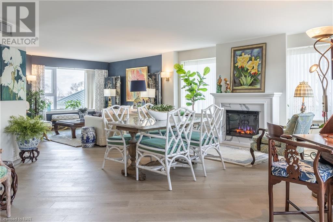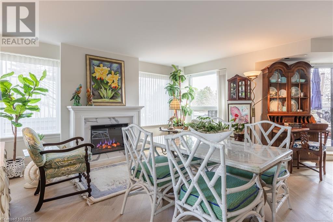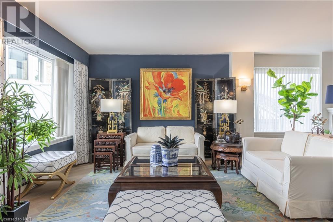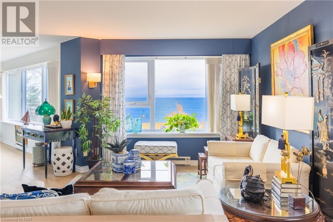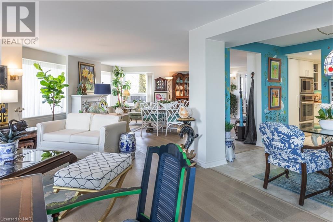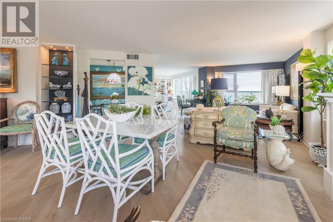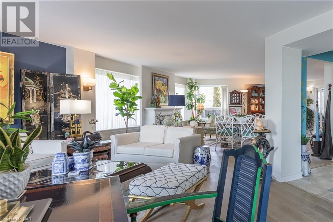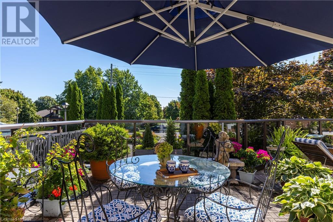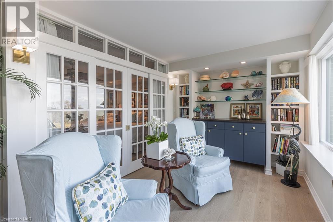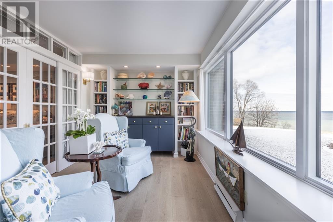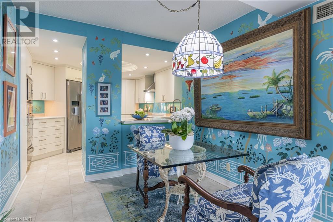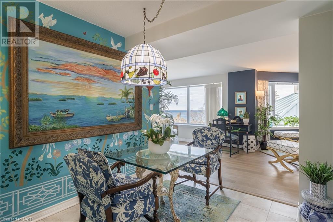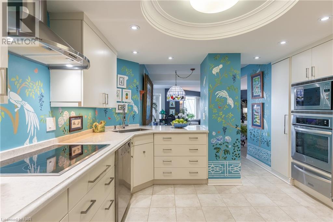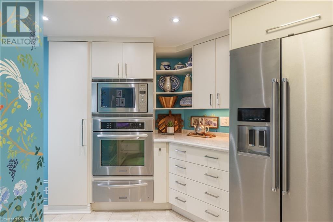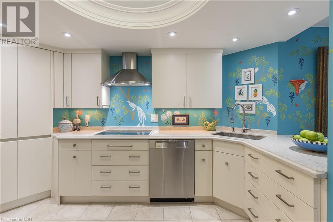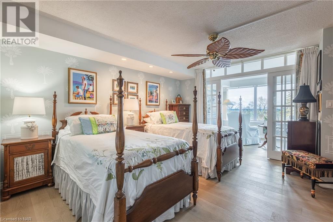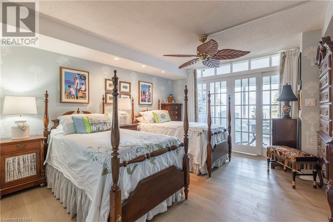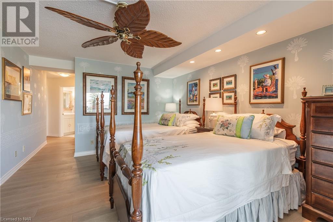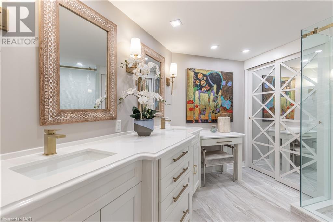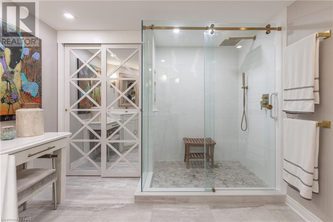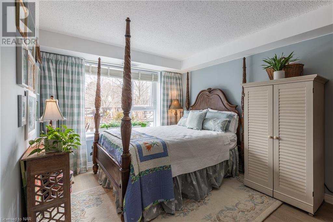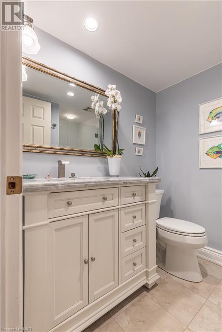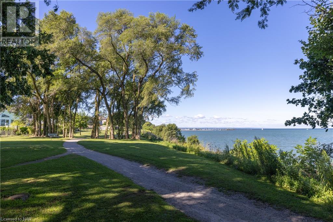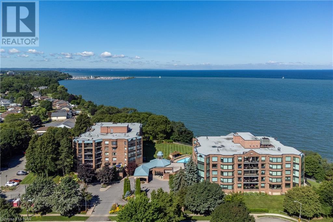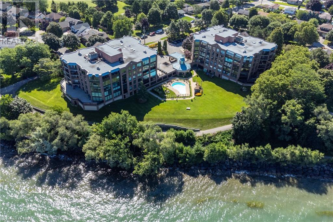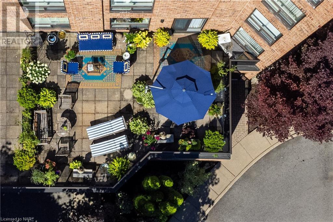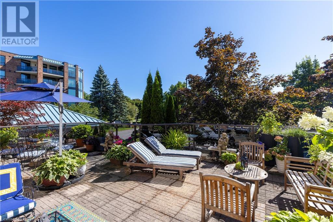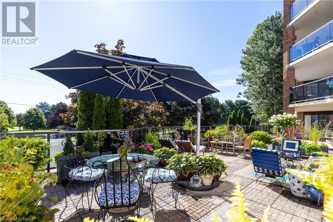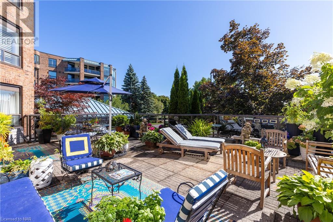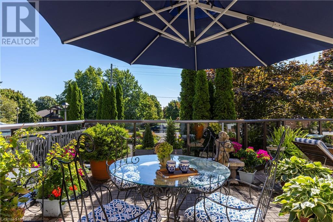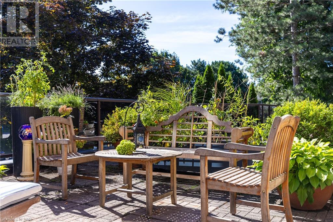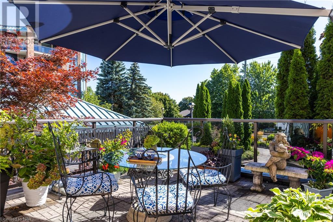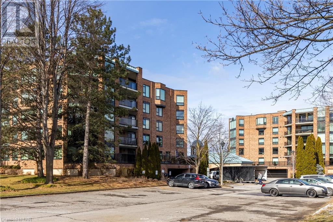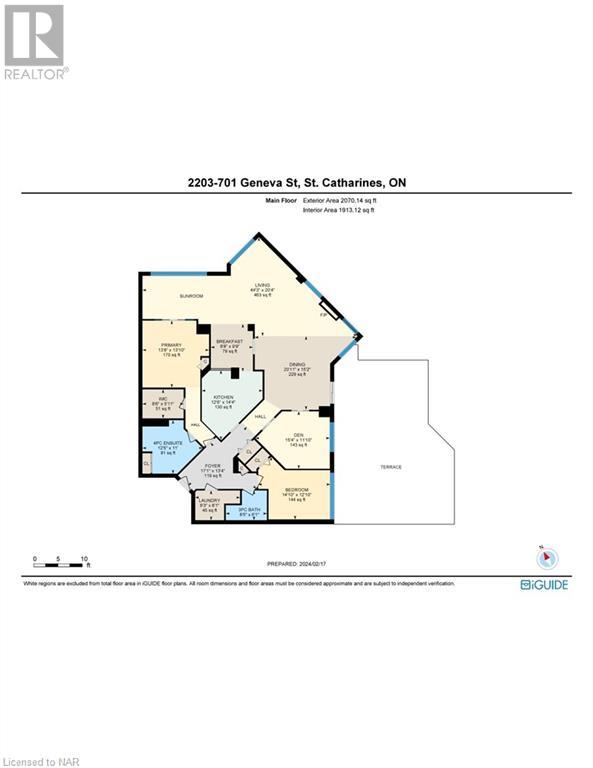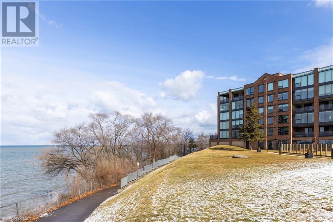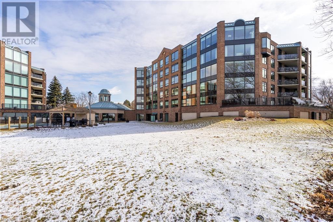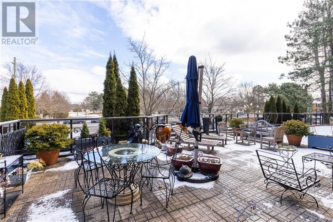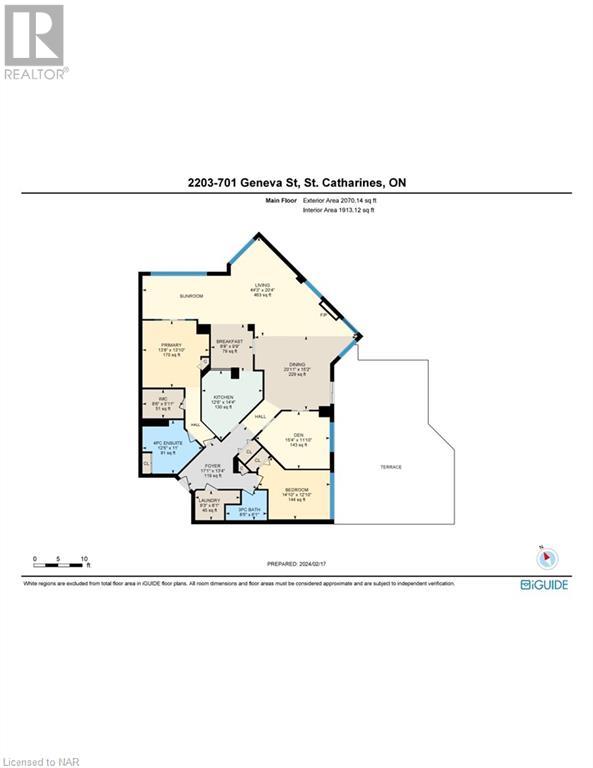701 Geneva Street Unit# 2203 St. Catharines, Ontario L2N 7H9
$1,495,000Maintenance, Insurance, Cable TV, Heat, Electricity, Landscaping, Property Management, Water
$1,485 Monthly
Maintenance, Insurance, Cable TV, Heat, Electricity, Landscaping, Property Management, Water
$1,485 MonthlyWELCOME TO YOUR DREAM LUXURY WATERFRONT CONDO! Enjoy full lake views in this stunning luxury condominium at the highly sought after Beachview Place on Lake Ontario. Tasteful and elegant, this spacious 2100 square ft. corner suite plus 875 sq. ft. terrace, was extensively re-designed and updated by the current owners in 2022/2023 with $200k of custom quality finishes and beautiful designer decor. Featuring chef's eat-in kitchen with quartz, quality stainless steel appliances, Large walk in pantry/ laundry room. 2 spacious bedrooms plus a den, includes Primary suite with french doors leading to newly created sunroom, spa like 4 pc. ensuite with separate shower w/glass walls, triple vanity, quartz. Second full bath with marble vanity, glass shower. Open Livingroom/Diningroom with lake views, new fireplace w/custom mantle. Newly created sunroom/library with full lake view, custom cabinet and bookshelves. New white oak engineered hardwood throughout, custom lighting and all new windows. Amenities include heated inground pool, gym/fitness room with sauna, library and BBQ area. Set on a peaceful and scenic setting with beautifully landscaped grounds, waterfront trails. Enjoy an upscale and stress free lifestyle. This condo will impress! VIEW THE 3D IGUIDE HOME TOUR, FLOOR PLAN, VIDEO & MORE PHOTOS. (id:57134)
Property Details
| MLS® Number | 40540601 |
| Property Type | Single Family |
| Amenities Near By | Park |
| Features | Corner Site, Conservation/green Belt, Balcony |
| Parking Space Total | 2 |
| Storage Type | Locker |
| Water Front Name | Lake Ontario |
| Water Front Type | Waterfront |
Building
| Bathroom Total | 2 |
| Bedrooms Above Ground | 2 |
| Bedrooms Total | 2 |
| Amenities | Exercise Centre |
| Appliances | Dishwasher, Dryer, Refrigerator, Stove, Washer, Microwave Built-in, Hood Fan |
| Basement Type | None |
| Constructed Date | 1987 |
| Construction Style Attachment | Attached |
| Cooling Type | Central Air Conditioning |
| Exterior Finish | Brick, Stucco |
| Fixture | Ceiling Fans |
| Heating Type | Forced Air, Other |
| Stories Total | 1 |
| Size Interior | 2100 |
| Type | Apartment |
| Utility Water | Municipal Water |
Parking
| Underground | |
| Visitor Parking |
Land
| Access Type | Road Access |
| Acreage | No |
| Land Amenities | Park |
| Landscape Features | Lawn Sprinkler |
| Sewer | Municipal Sewage System |
| Surface Water | Lake |
| Zoning Description | Ra |
Rooms
| Level | Type | Length | Width | Dimensions |
|---|---|---|---|---|
| Main Level | Foyer | 9'0'' x 8'0'' | ||
| Main Level | Laundry Room | 6'4'' x 6'0'' | ||
| Main Level | 3pc Bathroom | Measurements not available | ||
| Main Level | Bedroom | 13'0'' x 10'4'' | ||
| Main Level | Sunroom | 18'2'' x 8'10'' | ||
| Main Level | 5pc Bathroom | Measurements not available | ||
| Main Level | Primary Bedroom | 20'0'' x 12'0'' | ||
| Main Level | Den | 14'5'' x 11'10'' | ||
| Main Level | Dinette | 9'9'' x 8'8'' | ||
| Main Level | Kitchen | 14'4'' x 12'6'' | ||
| Main Level | Living Room/dining Room | 33'6'' x 14'0'' |
https://www.realtor.ca/real-estate/26525599/701-geneva-street-unit-2203-st-catharines
35 Maywood Avenue
St. Catharines, Ontario L2R 1C5

