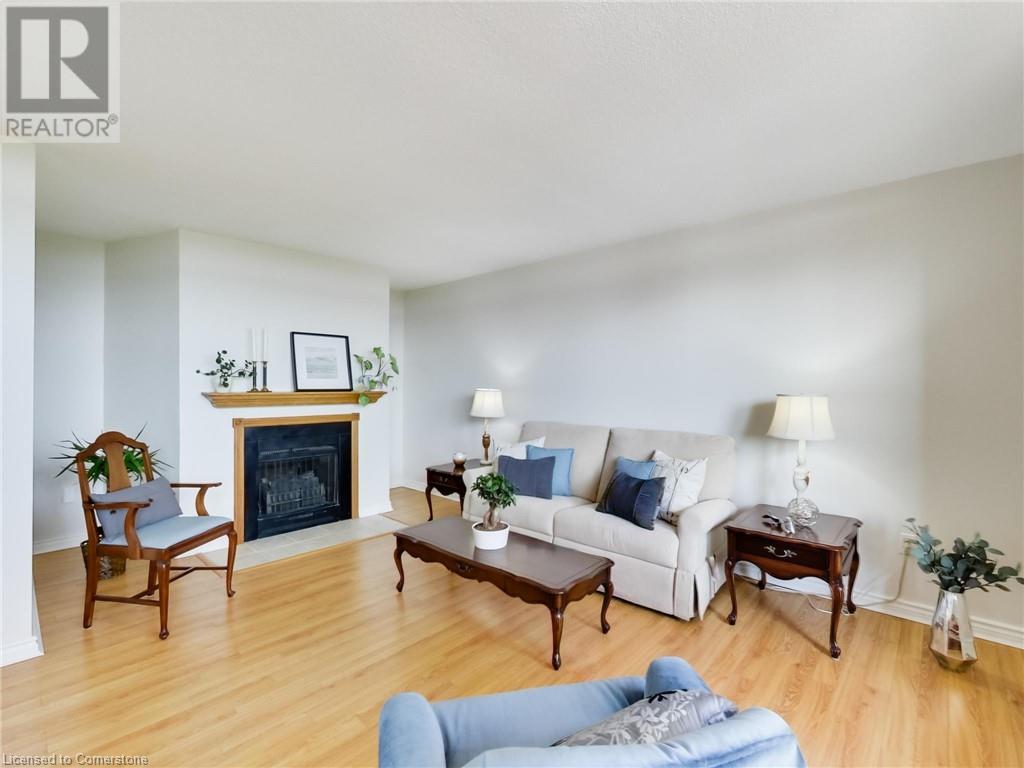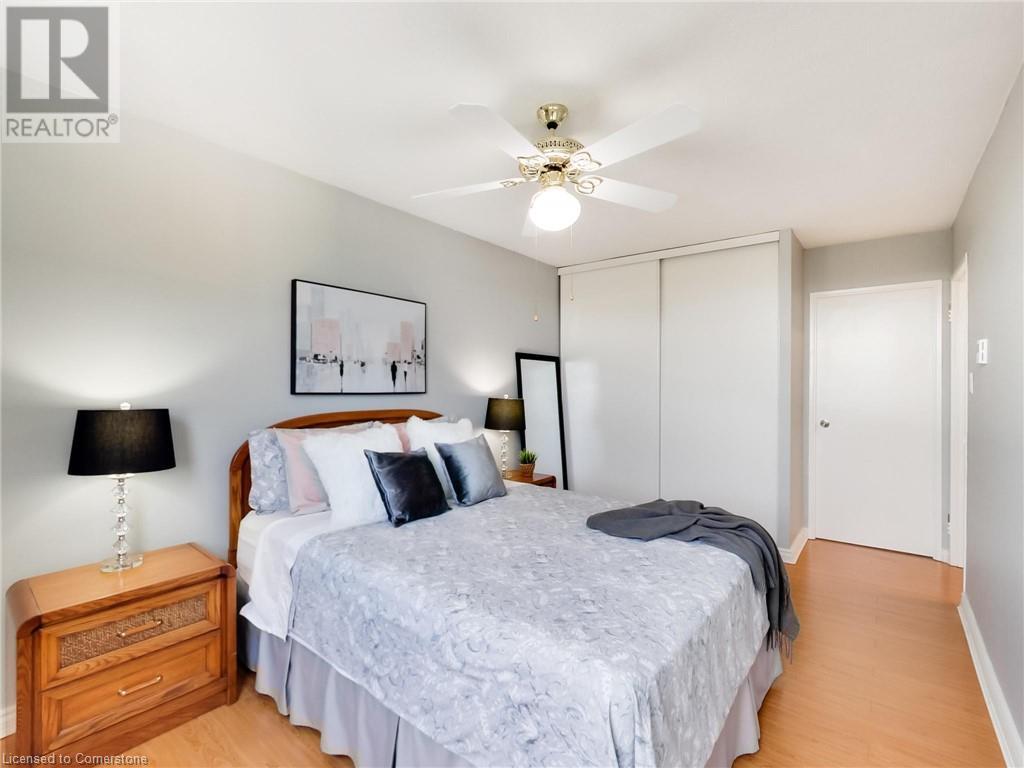700 Dynes Road Unit# 1103 Burlington, Ontario L7N 3M2
$539,000Maintenance, Insurance, Water, Parking
$721.71 Monthly
Maintenance, Insurance, Water, Parking
$721.71 MonthlyBeautiful, spacious & sought-after 2 Bdrm condo in 'The Empress'! Fabulous convenient location! Walk to public transit, amenities/Burlington Centre/parks/schools/shopping/lake & more! Convenient HWY access & close to GO! Outstanding building amenities incl; 24 hr concierge/security, outdoor inground salt water pool, lovely bbq & patio area, upgr'd exercise/party/meeting rooms, library/media centre, bikes racks, car wash area, visitor parking! A plethora of upgrades incl: spacious eat-in kitchen boasting oak cabinetry, generous counterspace, ceramic tiled backsplash & floors, extra pantry, bright & spacious liv/dnrms w/laminate flrg, livrm accentuated by wood burning fireplace & oak mantle + access to lg 76 sq ft balcony w/ AMAZING southern exposure & lake views from 11th floor, in-suite laundry, large separate storage room (could double as home office), 2 generously sized bdrms w/ Pbdrm featuring upgr'd 2 pc ens & dbl closet, reno'd main bthrm! Pets allowed with restrictions. One underground pkg spot! Come be impressed with 'The Empress'! (id:57134)
Property Details
| MLS® Number | XH4205170 |
| Property Type | Single Family |
| AmenitiesNearBy | Park, Place Of Worship, Public Transit, Schools |
| CommunityFeatures | Quiet Area |
| EquipmentType | None |
| Features | Level Lot, Southern Exposure, Balcony, Level, No Driveway |
| ParkingSpaceTotal | 1 |
| PoolType | Inground Pool |
| RentalEquipmentType | None |
| StorageType | Locker |
Building
| BathroomTotal | 2 |
| BedroomsAboveGround | 2 |
| BedroomsTotal | 2 |
| Amenities | Car Wash, Exercise Centre, Party Room |
| ConstructedDate | 1978 |
| ConstructionMaterial | Concrete Block, Concrete Walls |
| ConstructionStyleAttachment | Attached |
| ExteriorFinish | Brick, Concrete |
| HalfBathTotal | 1 |
| HeatingFuel | Electric |
| HeatingType | Baseboard Heaters |
| StoriesTotal | 1 |
| SizeInterior | 1106 Sqft |
| Type | Apartment |
| UtilityWater | Municipal Water |
Parking
| Underground |
Land
| Acreage | No |
| LandAmenities | Park, Place Of Worship, Public Transit, Schools |
| Sewer | Municipal Sewage System |
| ZoningDescription | Rm4 |
Rooms
| Level | Type | Length | Width | Dimensions |
|---|---|---|---|---|
| Main Level | Storage | 6'8'' x 4'11'' | ||
| Main Level | Laundry Room | 5'8'' x 6'3'' | ||
| Main Level | 4pc Bathroom | ' x ' | ||
| Main Level | Bedroom | 11'4'' x 9'1'' | ||
| Main Level | 2pc Bathroom | ' x ' | ||
| Main Level | Primary Bedroom | 15'2'' x 9'4'' | ||
| Main Level | Eat In Kitchen | 11'2'' x 8'10'' | ||
| Main Level | Dining Room | 11'10'' x 7'10'' | ||
| Main Level | Living Room | 15' x 10'8'' | ||
| Main Level | Foyer | 8'8'' x 3'5'' |
https://www.realtor.ca/real-estate/27426568/700-dynes-road-unit-1103-burlington

2465 Walkers Line
Burlington, Ontario L7M 4K4















































