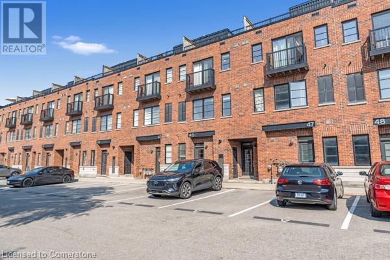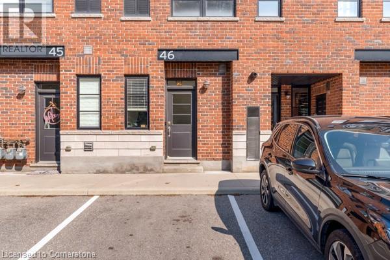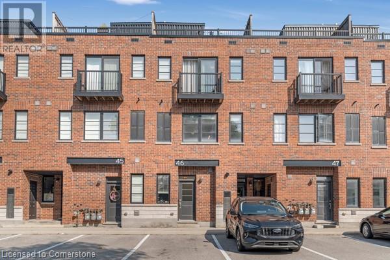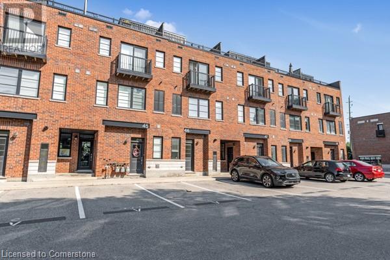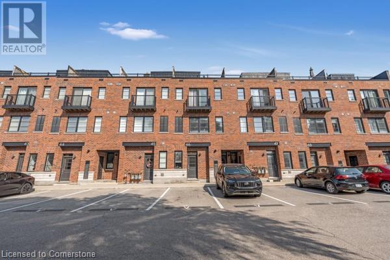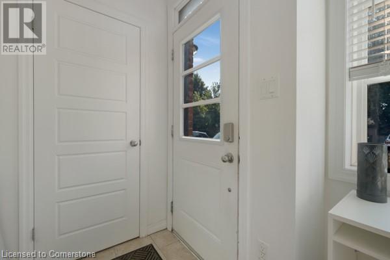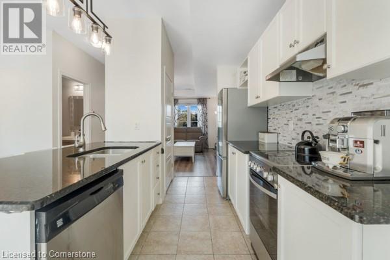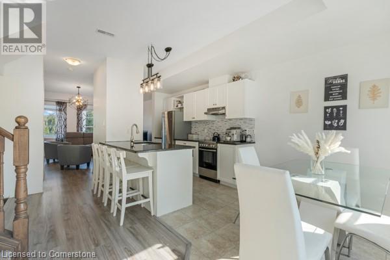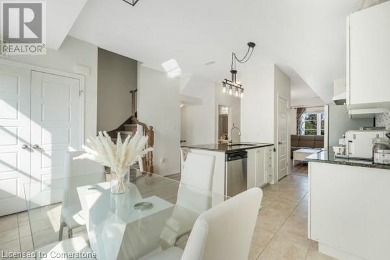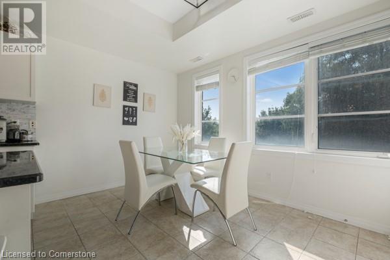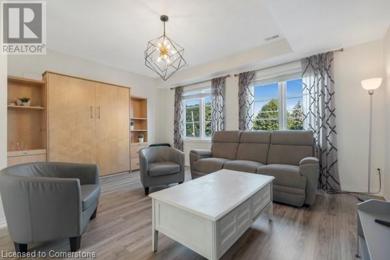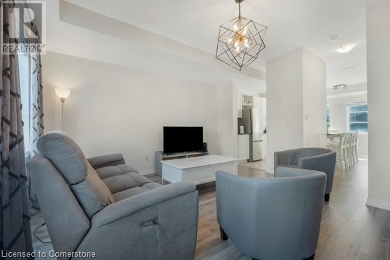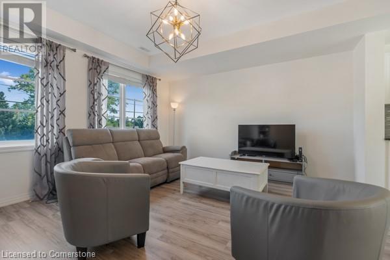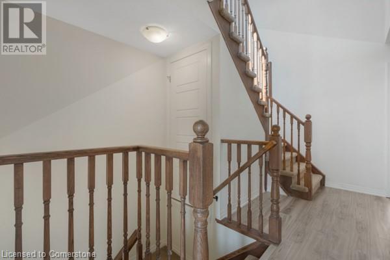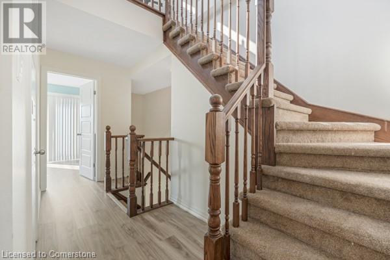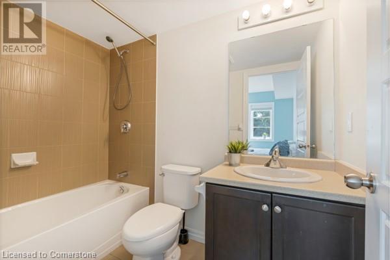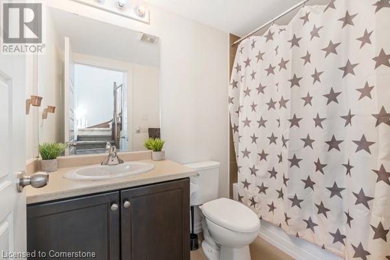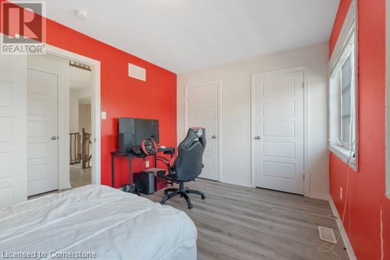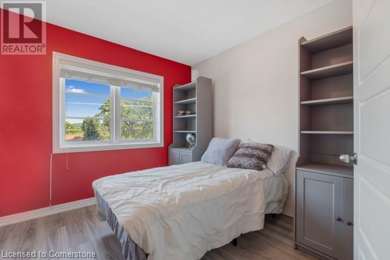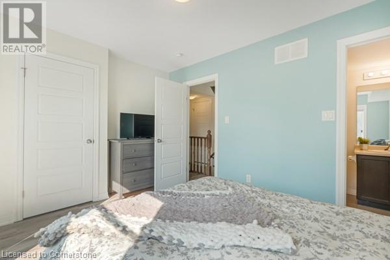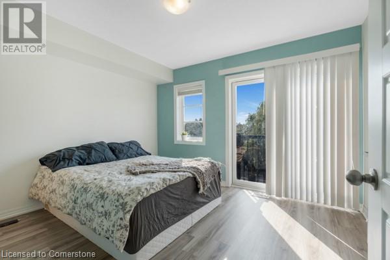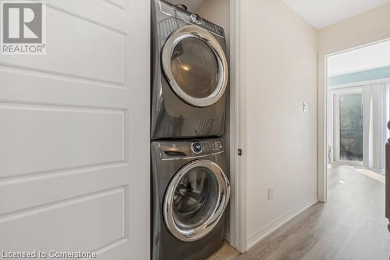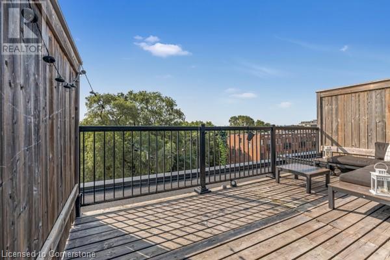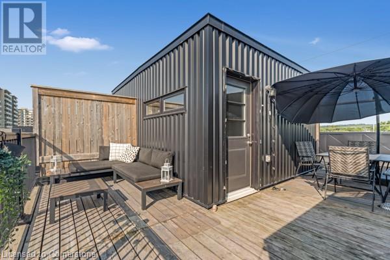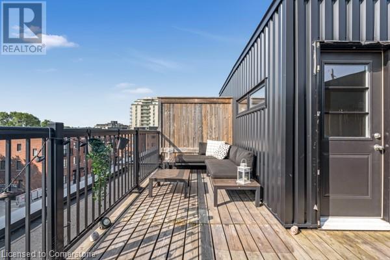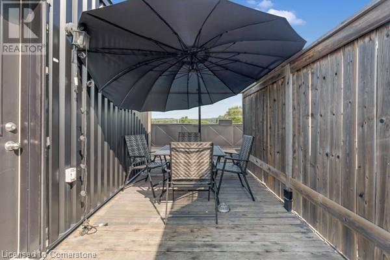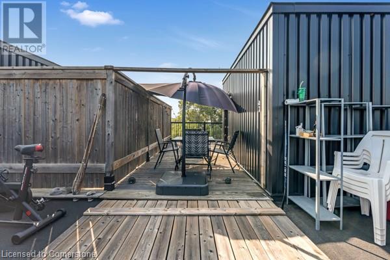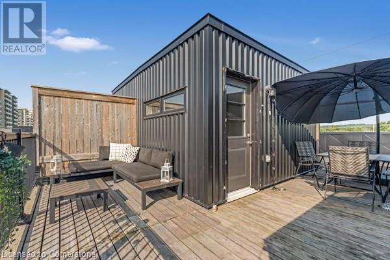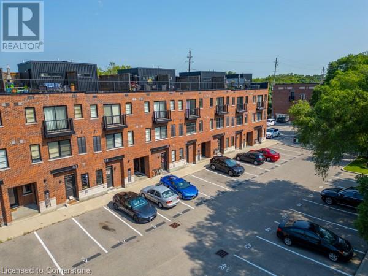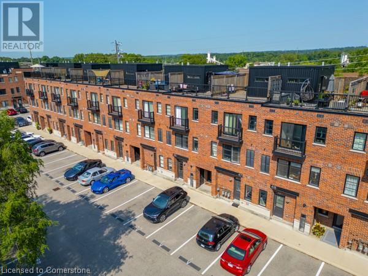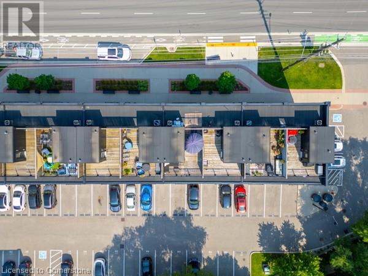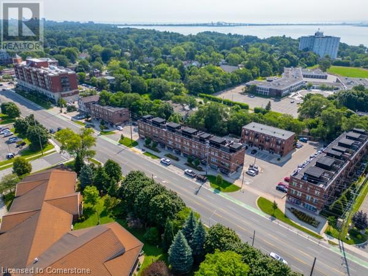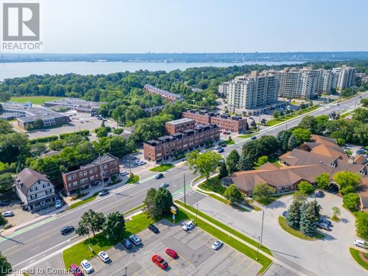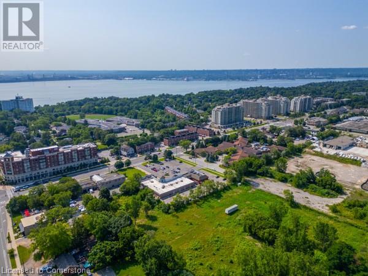70 Plains Road W Unit# 46 Burlington, Ontario L7T 0B6
2 Bedroom
3 Bathroom
1454 sqft
3 Level
Forced Air
$749,900Maintenance, Insurance, Parking
$373 Monthly
Maintenance, Insurance, Parking
$373 MonthlyMODERN, WEST URBAN TOWNHOUSE IN BURLINGTON. THIS 2 BEDROOM, 2.5 BATH HOME OFFERS OVER 1400 SQUARE FEET OF TOTAL LIVING SPACE WITH TONS OF NATURAL LIGHT. THE BRIGHT OPEN CONCEPT KITCHEN FEATURES BEAUTIFUL WHITE CABINETRY & STAINLESS STEEL APPLIANCES. LARGE ROOF TOP PATIO PERFECT FOR BARBEQUES AND ENTERTAINING!!! LOCATED MINUTES TO BIKE TRAILS, DOWNTOWN BURLINGTON, LA SALLE PARK, MARINA & ALDERSHOP GO. GREAT SCHOOLS AND AMENITIES NEARBY, DON'T MISS OUT ON THIS BEAUTIFUL TOWNHOME. (id:57134)
Property Details
| MLS® Number | XH4201566 |
| Property Type | Single Family |
| EquipmentType | Water Heater |
| Features | Balcony, Paved Driveway, No Driveway |
| ParkingSpaceTotal | 1 |
| RentalEquipmentType | Water Heater |
Building
| BathroomTotal | 3 |
| BedroomsAboveGround | 2 |
| BedroomsTotal | 2 |
| ArchitecturalStyle | 3 Level |
| ConstructionStyleAttachment | Attached |
| ExteriorFinish | Brick, Vinyl Siding |
| HalfBathTotal | 1 |
| HeatingFuel | Natural Gas |
| HeatingType | Forced Air |
| StoriesTotal | 3 |
| SizeInterior | 1454 Sqft |
| Type | Row / Townhouse |
| UtilityWater | Municipal Water |
Land
| Acreage | No |
| Sewer | Municipal Sewage System |
| ZoningDescription | Residential |
Rooms
| Level | Type | Length | Width | Dimensions |
|---|---|---|---|---|
| Second Level | 2pc Bathroom | ' x ' | ||
| Second Level | Living Room | 13'7'' x 8'6'' | ||
| Second Level | Dining Room | 8'0'' x 11'0'' | ||
| Second Level | Kitchen | 17'0'' x 14'4'' | ||
| Third Level | 4pc Bathroom | ' x ' | ||
| Third Level | Bedroom | 14'7'' x 9'10'' | ||
| Third Level | 4pc Bathroom | ' x ' | ||
| Third Level | Primary Bedroom | 13'4'' x 10'0'' |
https://www.realtor.ca/real-estate/27428003/70-plains-road-w-unit-46-burlington

RE/MAX Garden City Realty Inc.
64 Main Street West
Grimsby, Ontario L3M 1R6
64 Main Street West
Grimsby, Ontario L3M 1R6

