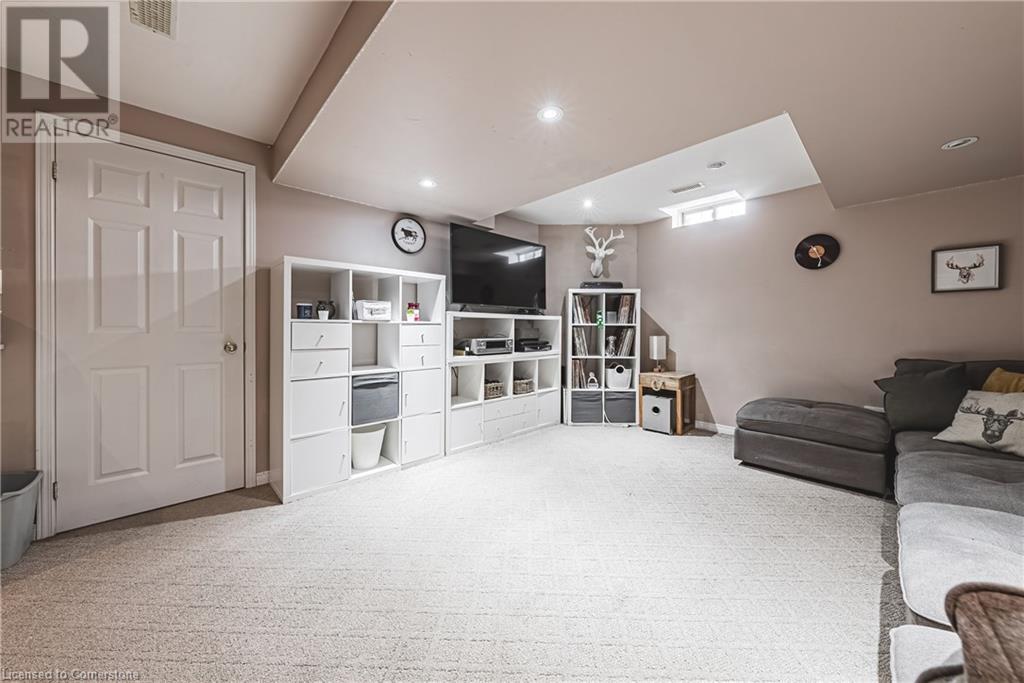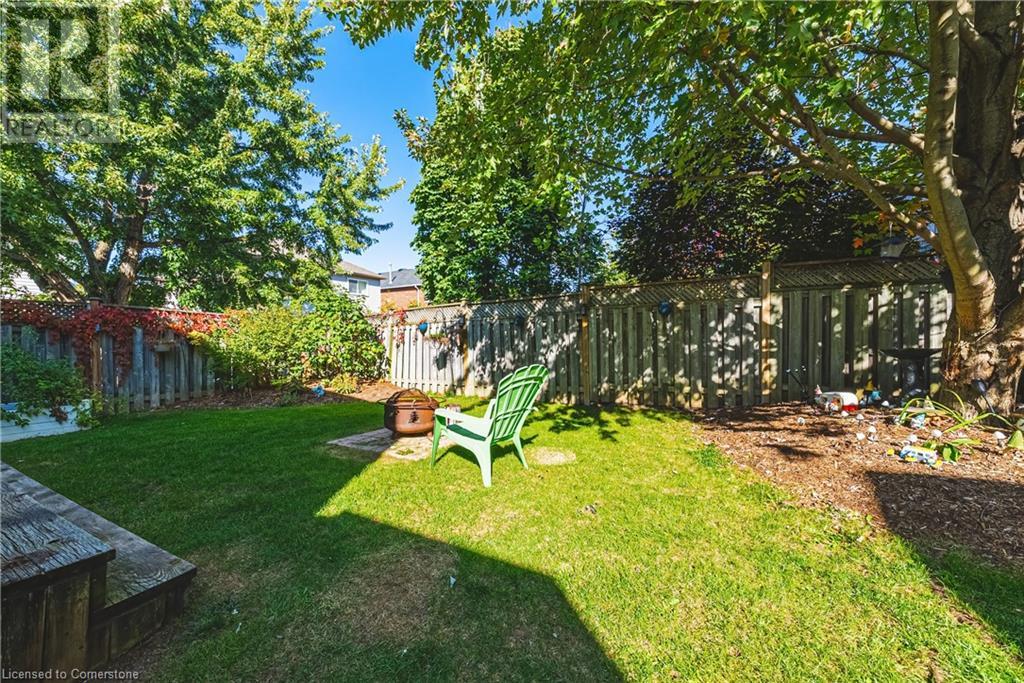70 Hollybush Drive Waterdown, Ontario L8B 0P4
4 Bedroom
2 Bathroom
1974 sqft
2 Level
Central Air Conditioning
Forced Air
$939,000
Beautiful 3+1 bedroom, 2-bathroom detached home located in desirable West Waterdown. This property offers a spacious, finished basement and sits on a well-kept lot. Enjoy the convenience of being close to parks, shopping, highways, schools, and recreational facilities, with easy access to scenic outdoor trails for nature lovers. Enjoy All that Waterdown has to offer including the historic Village of Waterdown. This property won't Last long (id:57134)
Property Details
| MLS® Number | 40667148 |
| Property Type | Single Family |
| AmenitiesNearBy | Golf Nearby, Park, Place Of Worship, Public Transit, Schools, Shopping |
| CommunityFeatures | Community Centre |
| EquipmentType | Furnace, Water Heater |
| Features | Paved Driveway |
| ParkingSpaceTotal | 4 |
| RentalEquipmentType | Furnace, Water Heater |
| Structure | Porch |
Building
| BathroomTotal | 2 |
| BedroomsAboveGround | 3 |
| BedroomsBelowGround | 1 |
| BedroomsTotal | 4 |
| Appliances | Microwave, Water Meter, Window Coverings, Garage Door Opener |
| ArchitecturalStyle | 2 Level |
| BasementDevelopment | Finished |
| BasementType | Full (finished) |
| ConstructedDate | 1996 |
| ConstructionStyleAttachment | Detached |
| CoolingType | Central Air Conditioning |
| ExteriorFinish | Brick, Vinyl Siding |
| HalfBathTotal | 1 |
| HeatingFuel | Natural Gas |
| HeatingType | Forced Air |
| StoriesTotal | 2 |
| SizeInterior | 1974 Sqft |
| Type | House |
| UtilityWater | Municipal Water |
Parking
| Attached Garage |
Land
| Acreage | No |
| LandAmenities | Golf Nearby, Park, Place Of Worship, Public Transit, Schools, Shopping |
| Sewer | Municipal Sewage System |
| SizeDepth | 102 Ft |
| SizeFrontage | 40 Ft |
| SizeTotal | 0|under 1/2 Acre |
| SizeTotalText | 0|under 1/2 Acre |
| ZoningDescription | R1-1 |
Rooms
| Level | Type | Length | Width | Dimensions |
|---|---|---|---|---|
| Second Level | 4pc Bathroom | 11'5'' x 5'2'' | ||
| Second Level | Bedroom | 10'5'' x 8'11'' | ||
| Second Level | Bedroom | 11'6'' x 9'6'' | ||
| Second Level | Primary Bedroom | 14'0'' x 10'5'' | ||
| Basement | Bedroom | 12'10'' x 10'10'' | ||
| Basement | Laundry Room | 7'5'' x 10'10'' | ||
| Basement | Utility Room | 8'5'' x 10'10'' | ||
| Basement | Recreation Room | 19'3'' x 13'9'' | ||
| Main Level | Foyer | 5'2'' x 4'4'' | ||
| Main Level | 2pc Bathroom | Measurements not available | ||
| Main Level | Living Room | 14'6'' x 10'5'' | ||
| Main Level | Dining Room | 10'5'' x 10'0'' | ||
| Main Level | Kitchen | 18'0'' x 10'11'' |
Utilities
| Cable | Available |
| Natural Gas | Available |
| Telephone | Available |
https://www.realtor.ca/real-estate/27566871/70-hollybush-drive-waterdown

Keller Williams Edge Realty, Brokerage
3185 Harvester Rd, Unit #1
Burlington, Ontario L7N 3N8
3185 Harvester Rd, Unit #1
Burlington, Ontario L7N 3N8




































