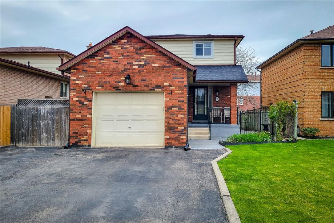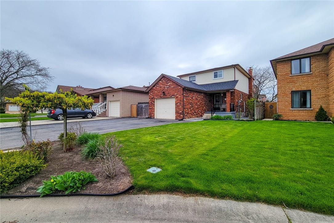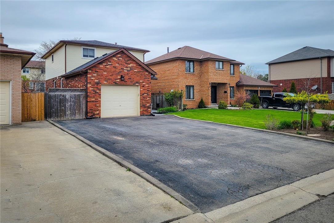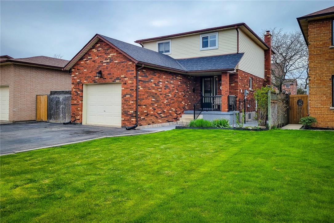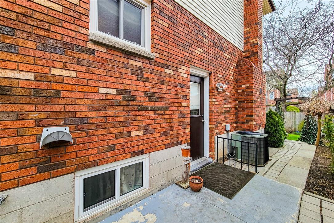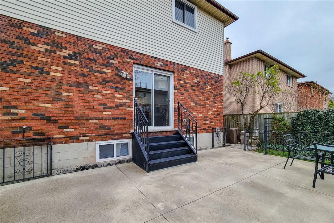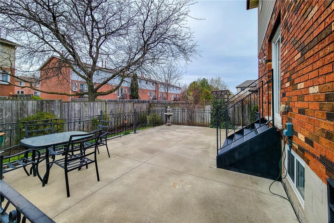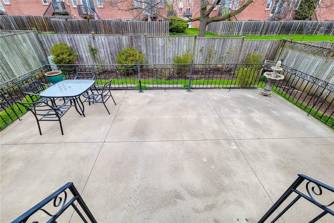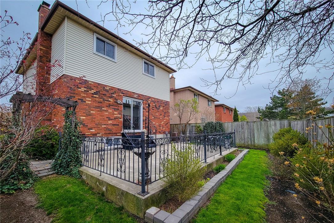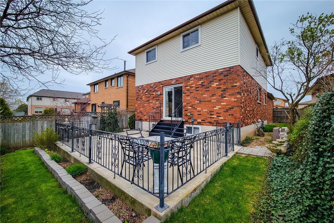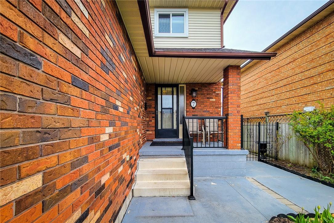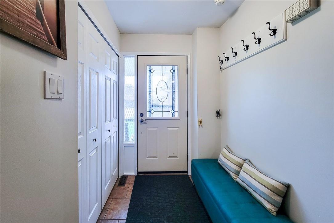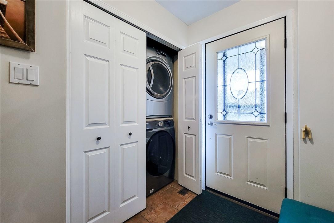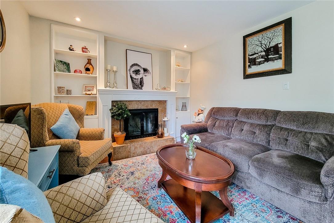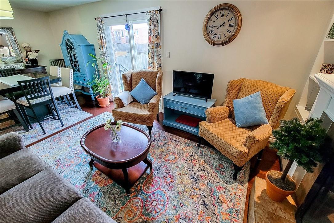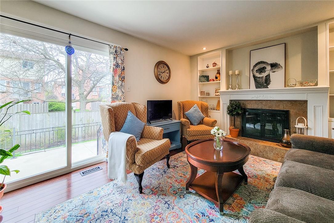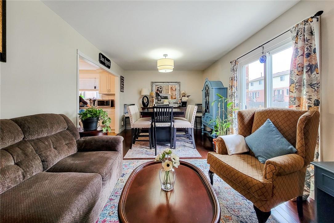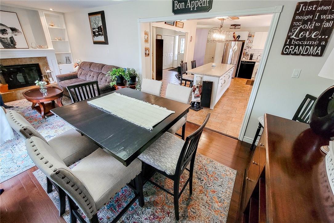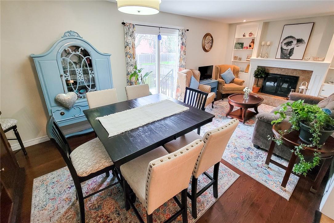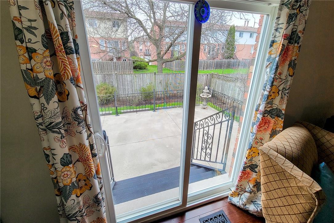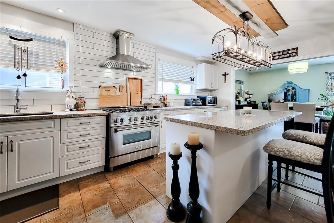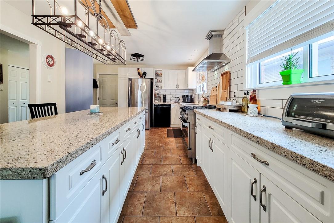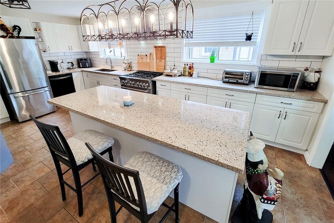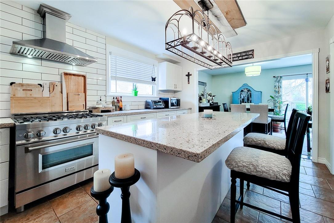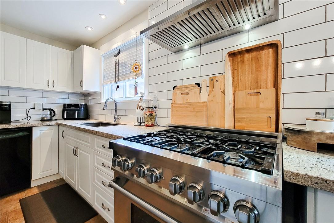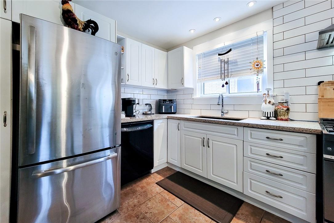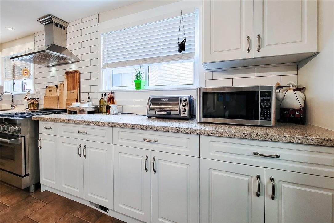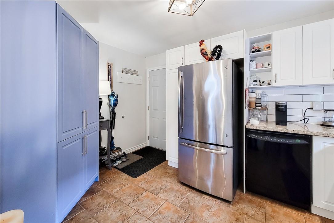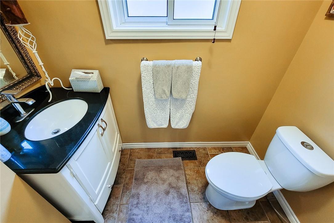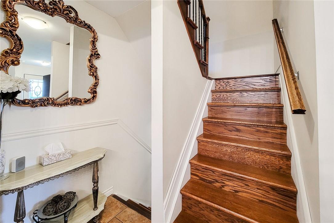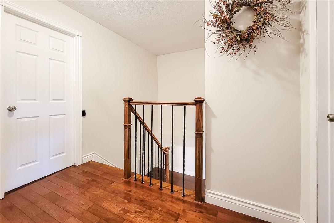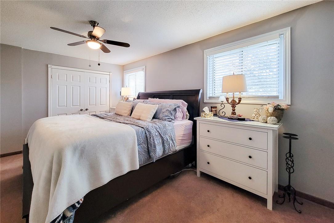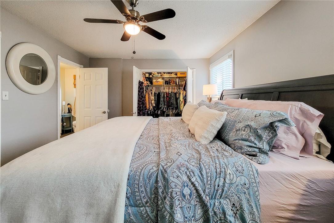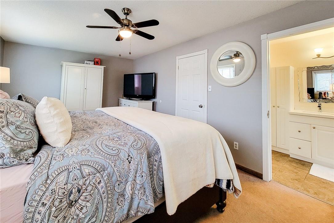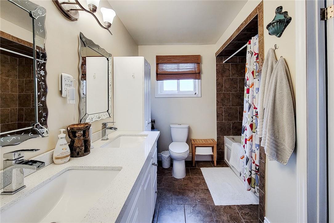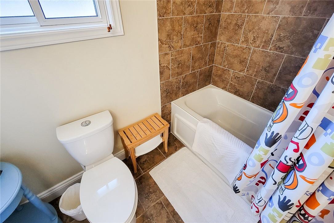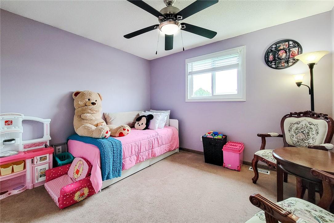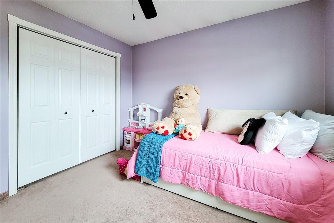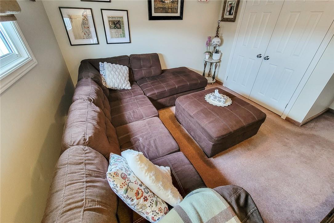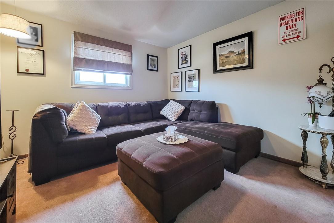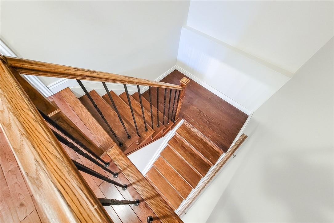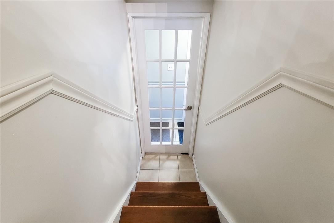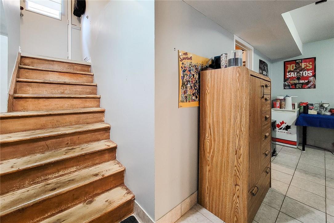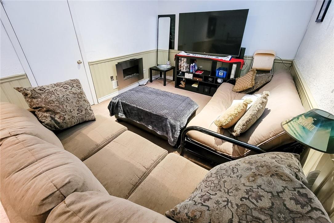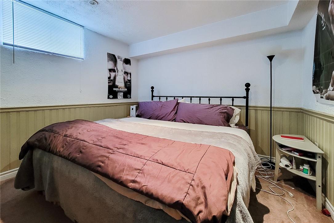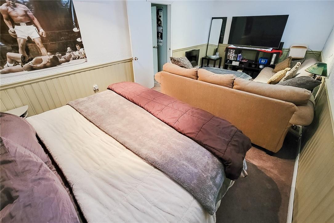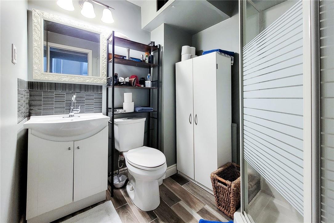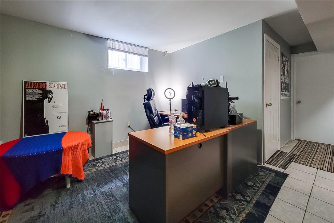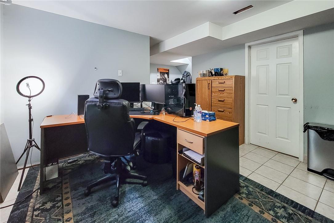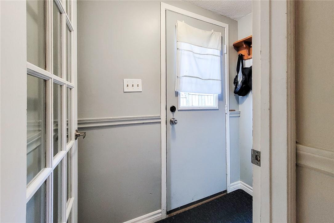7 Vision Place Stoney Creek, Ontario L8G 4M2
$869,900
Beautiful two story home in a highly desirable neighbourhood. This home offers a large updated kitchen with quartz counters, a bright living room/family room with fireplace & built in shelves. Upstairs offers a large master bedroom with walk in closet & entrance to bathroom. Two additional bedrooms & an updated bathroom with double sinks & quartz countertops. Main floor laundry closet. A finished basement with separate bedroom, a three piece bathroom and a kitchen rough in for in law suite with a separate entrance. Enjoy the beautiful summer nights in the private backyard finished with a concrete patio. Taxes are approximate. Buyer to verify tax amount. RSA. Book your showing today! (id:57134)
Open House
This property has open houses!
2:00 pm
Ends at:4:00 pm
Open House Sunday 2-4pm
Property Details
| MLS® Number | H4191958 |
| Property Type | Single Family |
| Amenities Near By | Public Transit, Schools |
| Community Features | Quiet Area |
| Equipment Type | Water Heater |
| Features | Park Setting, Park/reserve, Paved Driveway, Automatic Garage Door Opener |
| Parking Space Total | 5 |
| Rental Equipment Type | Water Heater |
Building
| Bathroom Total | 2 |
| Bedrooms Above Ground | 3 |
| Bedrooms Below Ground | 1 |
| Bedrooms Total | 4 |
| Appliances | Dishwasher, Dryer, Refrigerator, Washer, Hood Fan, Blinds, Window Coverings, Garage Door Opener, Fan |
| Architectural Style | 2 Level |
| Basement Development | Finished |
| Basement Type | Full (finished) |
| Construction Style Attachment | Detached |
| Cooling Type | Central Air Conditioning |
| Exterior Finish | Brick, Vinyl Siding |
| Fireplace Fuel | Wood |
| Fireplace Present | Yes |
| Fireplace Type | Other - See Remarks |
| Foundation Type | Poured Concrete |
| Heating Fuel | Natural Gas |
| Heating Type | Forced Air |
| Stories Total | 2 |
| Size Exterior | 1560 Sqft |
| Size Interior | 1560 Sqft |
| Type | House |
| Utility Water | Municipal Water |
Land
| Acreage | No |
| Land Amenities | Public Transit, Schools |
| Sewer | Municipal Sewage System |
| Size Depth | 102 Ft |
| Size Frontage | 42 Ft |
| Size Irregular | 42.97 X 102.69 |
| Size Total Text | 42.97 X 102.69|under 1/2 Acre |
| Soil Type | Clay |
| Zoning Description | Res |
Rooms
| Level | Type | Length | Width | Dimensions |
|---|---|---|---|---|
| Second Level | Bedroom | 11' '' x 11' 5'' | ||
| Second Level | Bedroom | 11' '' x 11' 5'' | ||
| Second Level | 5pc Bathroom | Measurements not available | ||
| Second Level | Primary Bedroom | 12' '' x 18' '' | ||
| Basement | 3pc Bathroom | Measurements not available | ||
| Basement | Bedroom | 21' 5'' x 11' '' | ||
| Basement | Recreation Room | 12' 5'' x 12' 5'' | ||
| Ground Level | Living Room/dining Room | 21' 5'' x 11' '' | ||
| Ground Level | Kitchen | 20' '' x 11' '' | ||
| Ground Level | Foyer | 12' '' x 5' '' |
https://www.realtor.ca/real-estate/26799500/7-vision-place-stoney-creek

115 #8 Highway
Stoney Creek, Ontario L8G 1C1

