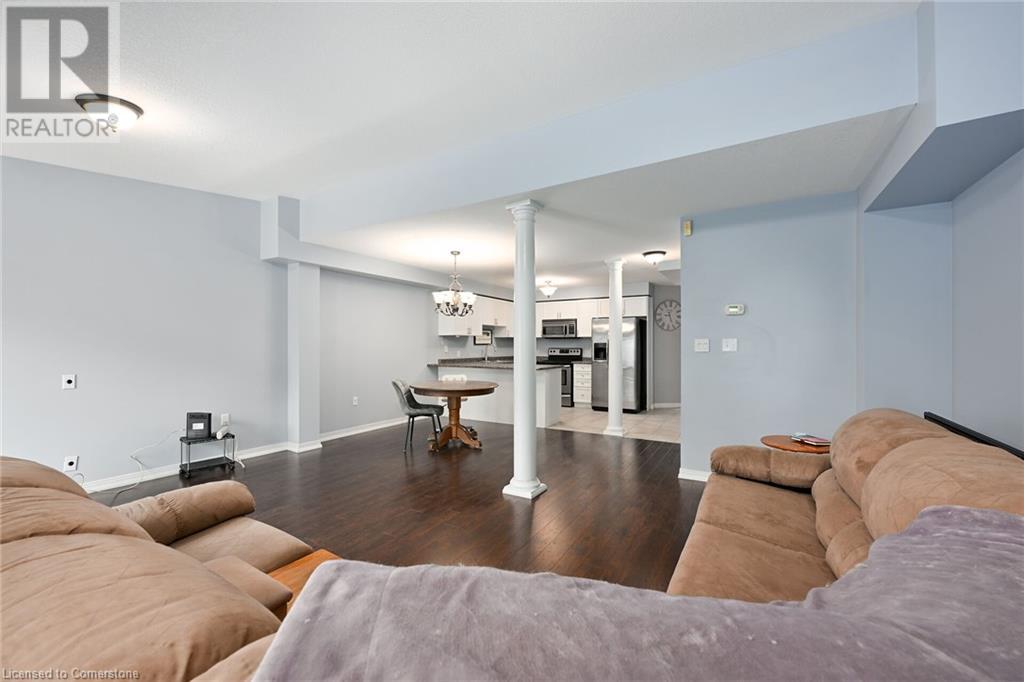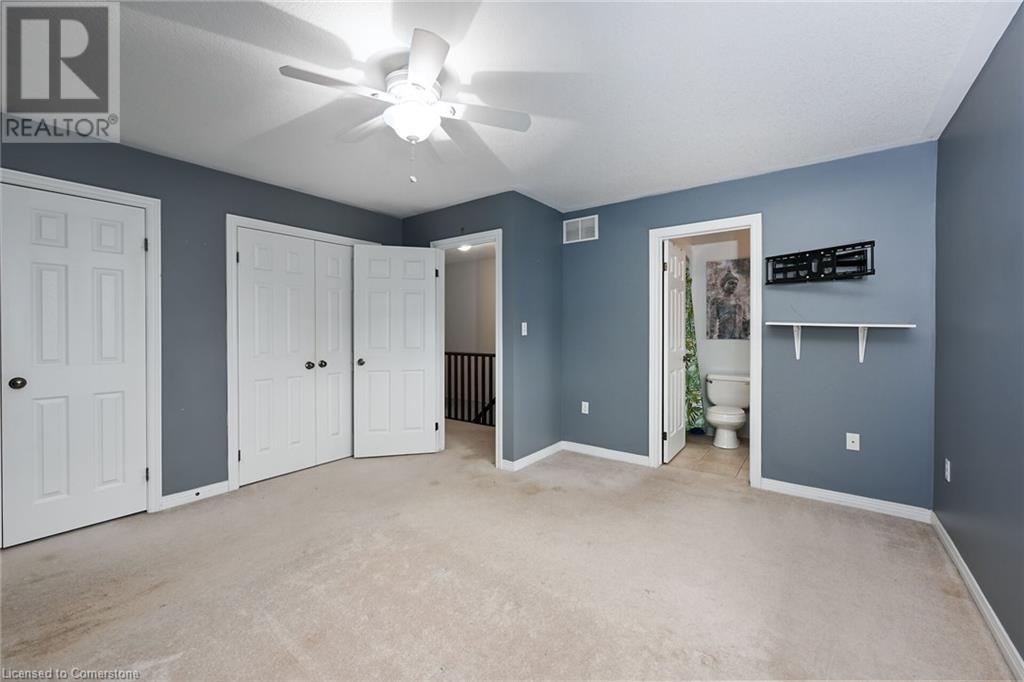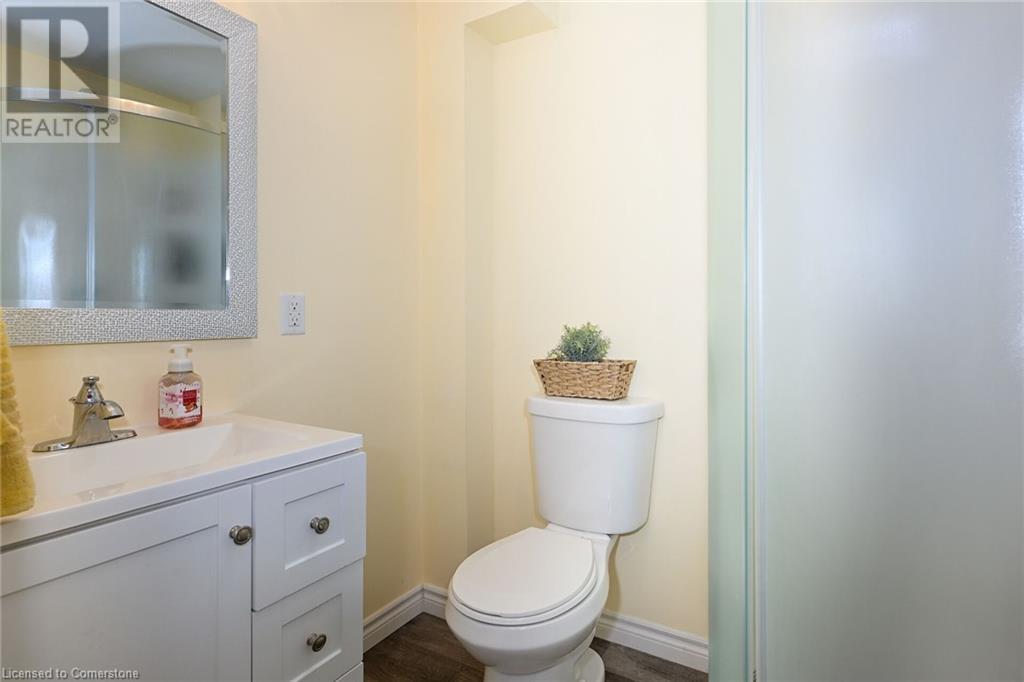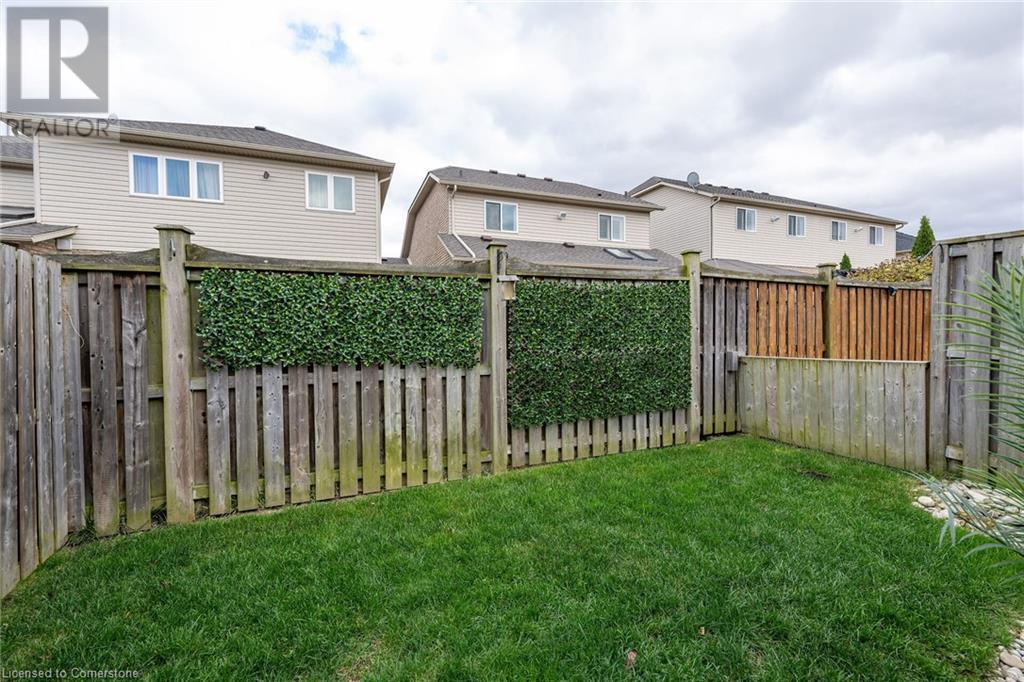7 Periwinkle Drive Hannon, Ontario L0R 1P0
3 Bedroom
4 Bathroom
1515 sqft
2 Level
Central Air Conditioning
Forced Air
$699,900Maintenance, Landscaping
$106.75 Monthly
Maintenance, Landscaping
$106.75 MonthlyWelcome to 7 Periwinkle Drive. Situated in a saught after neighbourhood and is close to schools, parks, shopping and highway access. This property features bright and spacious open concept main floor plan with stainless steel appliances, breakfast bar, ample kitchen storage and patio doors to private fenced yard. Upper level features large primary with 4 piece ensuite. Large finished basement with 3 piece bath is the perfect space for additional living or entertaining. Updates include new roof, furnace and air conditioner in 2021. Ample visitor parking across from unit. Book your showing today! (id:57134)
Property Details
| MLS® Number | 40675703 |
| Property Type | Single Family |
| AmenitiesNearBy | Park, Playground, Public Transit, Schools, Shopping |
| EquipmentType | Water Heater |
| Features | Automatic Garage Door Opener |
| ParkingSpaceTotal | 1 |
| RentalEquipmentType | Water Heater |
Building
| BathroomTotal | 4 |
| BedroomsAboveGround | 3 |
| BedroomsTotal | 3 |
| Appliances | Dishwasher, Dryer, Refrigerator, Stove, Washer, Microwave Built-in, Garage Door Opener |
| ArchitecturalStyle | 2 Level |
| BasementDevelopment | Finished |
| BasementType | Full (finished) |
| ConstructionStyleAttachment | Attached |
| CoolingType | Central Air Conditioning |
| ExteriorFinish | Brick, Vinyl Siding |
| FoundationType | Poured Concrete |
| HalfBathTotal | 1 |
| HeatingFuel | Natural Gas |
| HeatingType | Forced Air |
| StoriesTotal | 2 |
| SizeInterior | 1515 Sqft |
| Type | Row / Townhouse |
| UtilityWater | Municipal Water |
Parking
| Attached Garage |
Land
| Acreage | No |
| LandAmenities | Park, Playground, Public Transit, Schools, Shopping |
| Sewer | Municipal Sewage System |
| SizeDepth | 91 Ft |
| SizeFrontage | 20 Ft |
| SizeTotalText | Under 1/2 Acre |
| ZoningDescription | Residential |
Rooms
| Level | Type | Length | Width | Dimensions |
|---|---|---|---|---|
| Second Level | 4pc Bathroom | Measurements not available | ||
| Second Level | Bedroom | 11'0'' x 10'5'' | ||
| Second Level | Bedroom | 12'0'' x 9'8'' | ||
| Second Level | Full Bathroom | Measurements not available | ||
| Second Level | Primary Bedroom | 15'0'' x 14'5'' | ||
| Basement | 3pc Bathroom | Measurements not available | ||
| Basement | Recreation Room | 30' x 20' | ||
| Main Level | 2pc Bathroom | Measurements not available | ||
| Main Level | Living Room | 20'0'' x 14'0'' | ||
| Main Level | Dining Room | 11'0'' x 8'0'' | ||
| Main Level | Kitchen | 14'5'' x 10'0'' |
https://www.realtor.ca/real-estate/27635727/7-periwinkle-drive-hannon

Right At Home Realty
5111 New Street, Suite 103
Burlington, Ontario L7L 1V2
5111 New Street, Suite 103
Burlington, Ontario L7L 1V2

Right At Home Realty
5111 New Street, Suite 103
Burlington, Ontario L7L 1V2
5111 New Street, Suite 103
Burlington, Ontario L7L 1V2


































