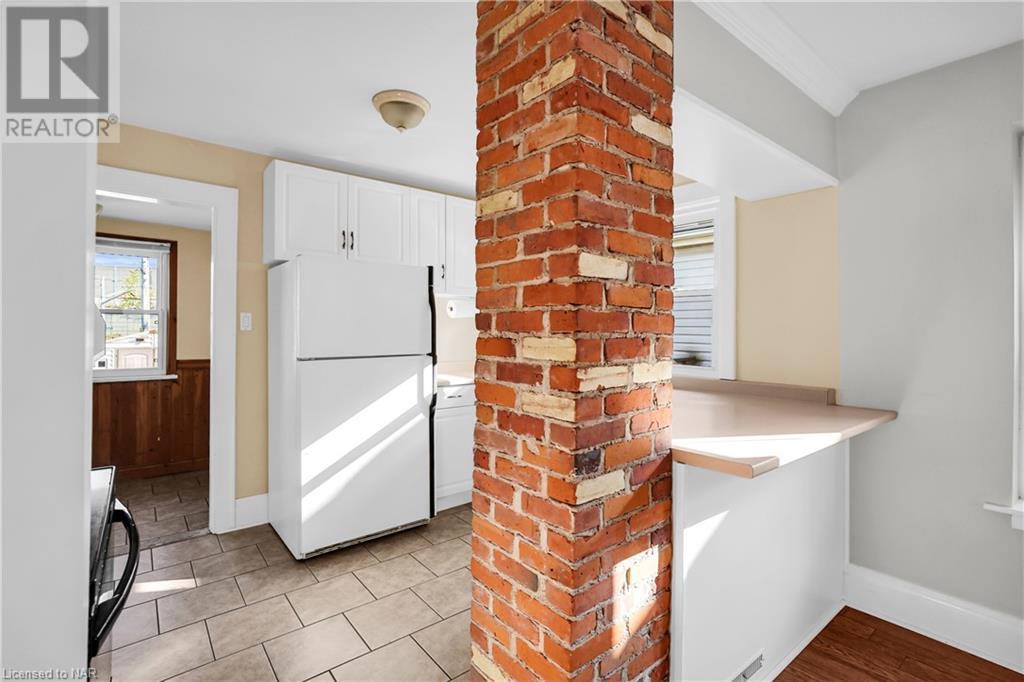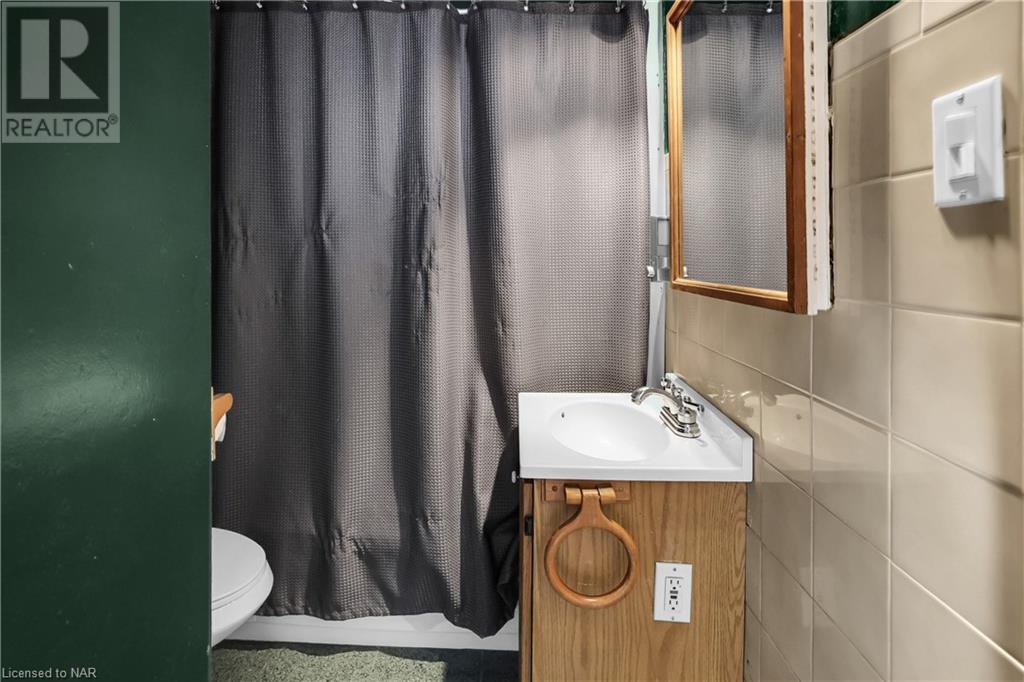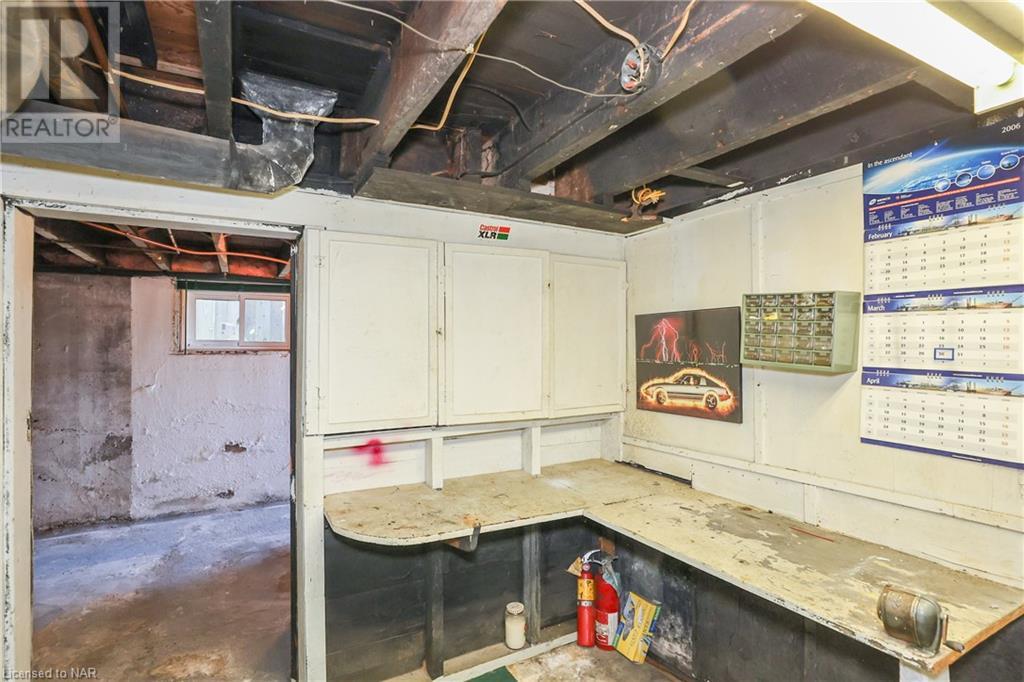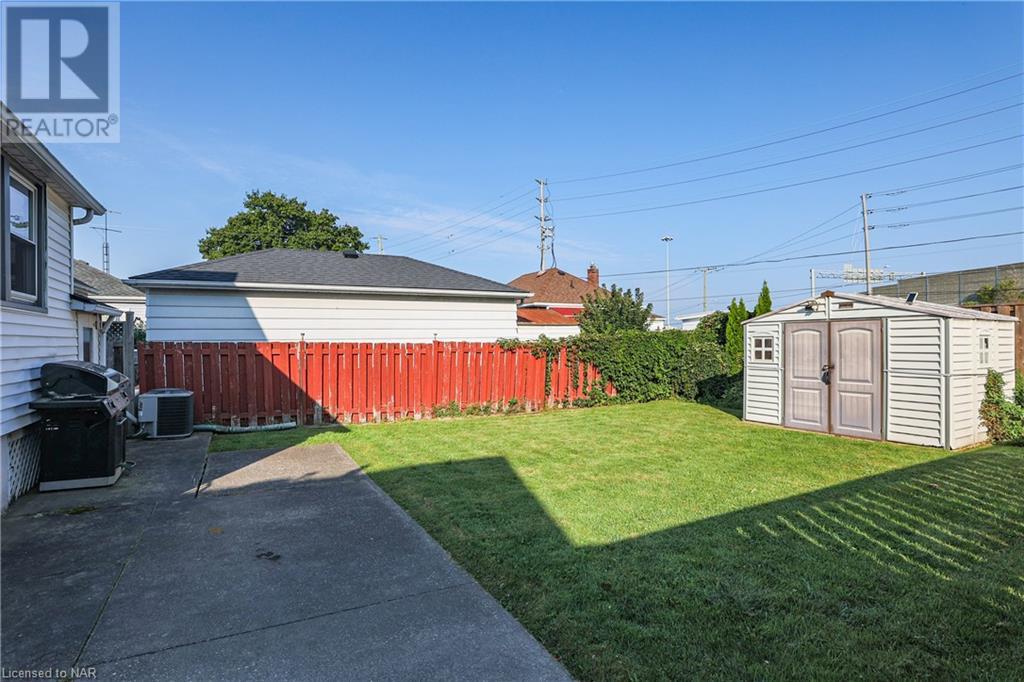7 Norwood Street St. Catharines, Ontario L2M 4J4
$420,000
Classic mid-town St.Catharines bungalow on a quiet street. Located at the North end of the community-oriented Fitzgerald neighbourhood just South of the QEW this easy to maintain property is a solid option for a modest price. As you walk in from the cozy front porch and sunroom you are welcomed by a bright and open concept living room, dining room, and kitchen. With two equal proportioned bedrooms, a 4 -piece bathroom, and an additional den space leading to the fair-sized backyard this home has a great overall layout for its size. The property has potential for both a basement in-law suite with its separate exterior backyard entrance as well as making use of the unfinished second floor loft space currently accessed for storage by an attic hatch ladder. Move-in-ready with updated mechanical features and a great deal of overall potential for those looking to improve the property’s value. (id:57134)
Property Details
| MLS® Number | 40651085 |
| Property Type | Single Family |
| AmenitiesNearBy | Park, Place Of Worship, Playground, Public Transit, Schools |
| CommunityFeatures | Quiet Area, Community Centre |
| EquipmentType | Water Heater |
| ParkingSpaceTotal | 2 |
| RentalEquipmentType | Water Heater |
| Structure | Shed |
Building
| BathroomTotal | 1 |
| BedroomsAboveGround | 2 |
| BedroomsTotal | 2 |
| Appliances | Dryer, Refrigerator, Stove, Washer |
| ArchitecturalStyle | Bungalow |
| BasementDevelopment | Unfinished |
| BasementType | Full (unfinished) |
| ConstructedDate | 1931 |
| ConstructionStyleAttachment | Detached |
| CoolingType | Central Air Conditioning |
| ExteriorFinish | Other |
| FoundationType | Poured Concrete |
| HeatingFuel | Natural Gas |
| HeatingType | Forced Air |
| StoriesTotal | 1 |
| SizeInterior | 874 Sqft |
| Type | House |
| UtilityWater | Municipal Water |
Land
| AccessType | Highway Access |
| Acreage | No |
| LandAmenities | Park, Place Of Worship, Playground, Public Transit, Schools |
| Sewer | Municipal Sewage System |
| SizeDepth | 100 Ft |
| SizeFrontage | 35 Ft |
| SizeTotalText | Under 1/2 Acre |
| ZoningDescription | R2 |
Rooms
| Level | Type | Length | Width | Dimensions |
|---|---|---|---|---|
| Second Level | Loft | 30'6'' x 20'6'' | ||
| Basement | Storage | 5'0'' x 5'0'' | ||
| Basement | Workshop | 11'0'' x 6'9'' | ||
| Basement | Other | 30'6'' x 20'6'' | ||
| Main Level | Foyer | 12'3'' x 6'8'' | ||
| Main Level | Living Room/dining Room | 22'3'' x 10'6'' | ||
| Main Level | Kitchen | 10'6'' x 8'9'' | ||
| Main Level | Den | 11'6'' x 5'7'' | ||
| Main Level | 4pc Bathroom | 6'4'' x 5'9'' | ||
| Main Level | Bedroom | 10'6'' x 10'0'' | ||
| Main Level | Bedroom | 10'6'' x 10'0'' |
https://www.realtor.ca/real-estate/27453562/7-norwood-street-st-catharines
135 Lake Street
St. Catharines, Ontario L2R 5Y2











































