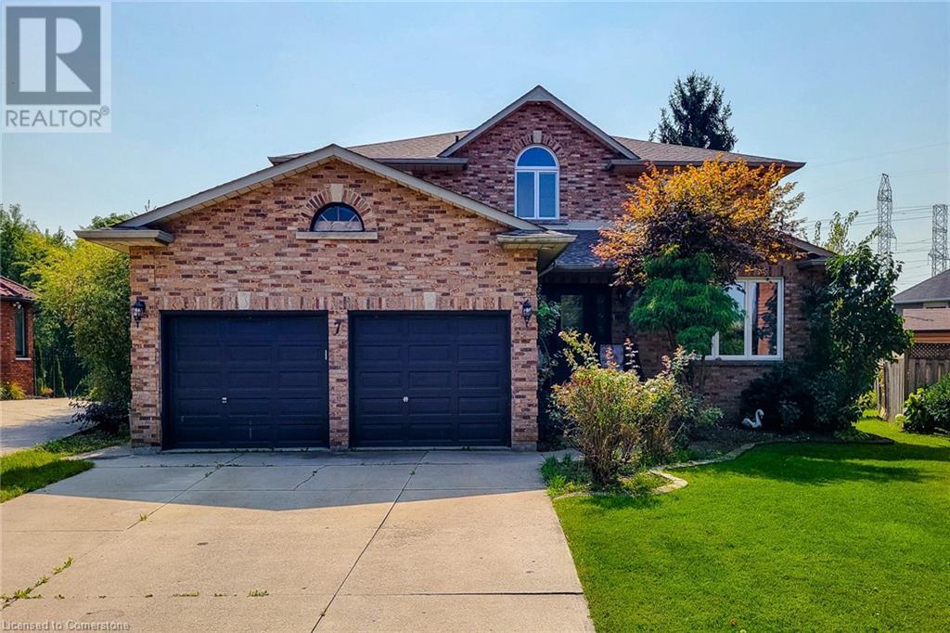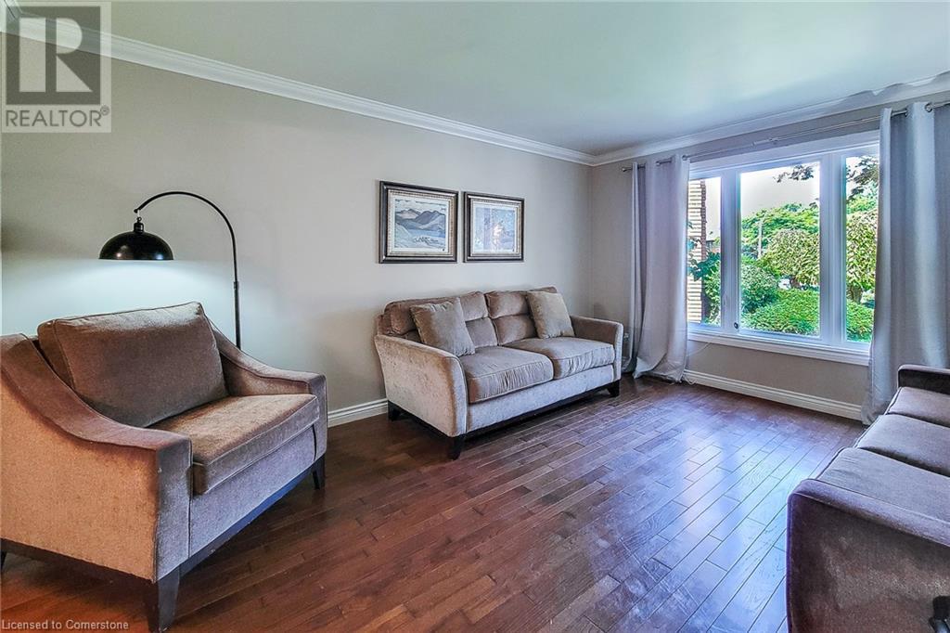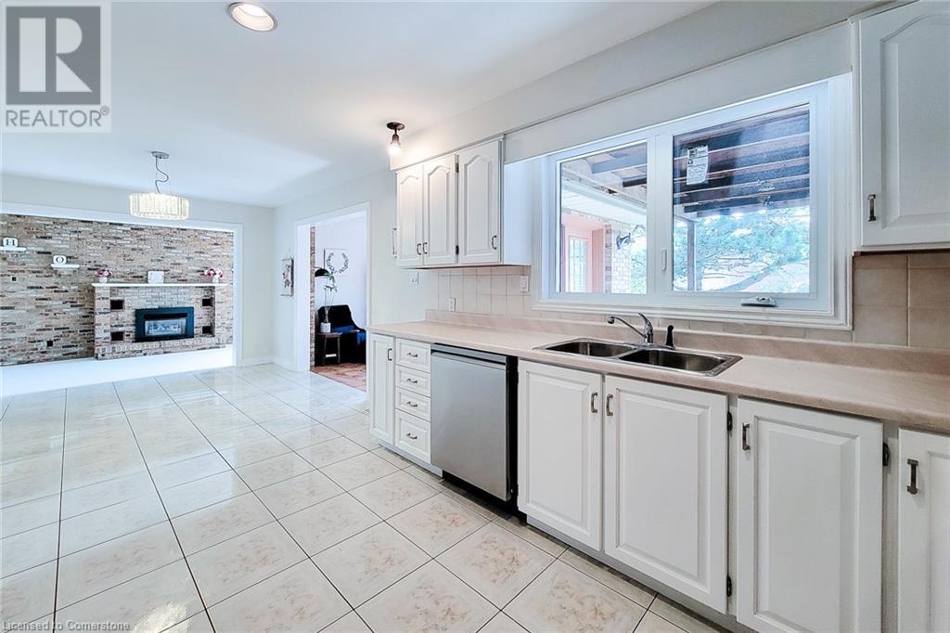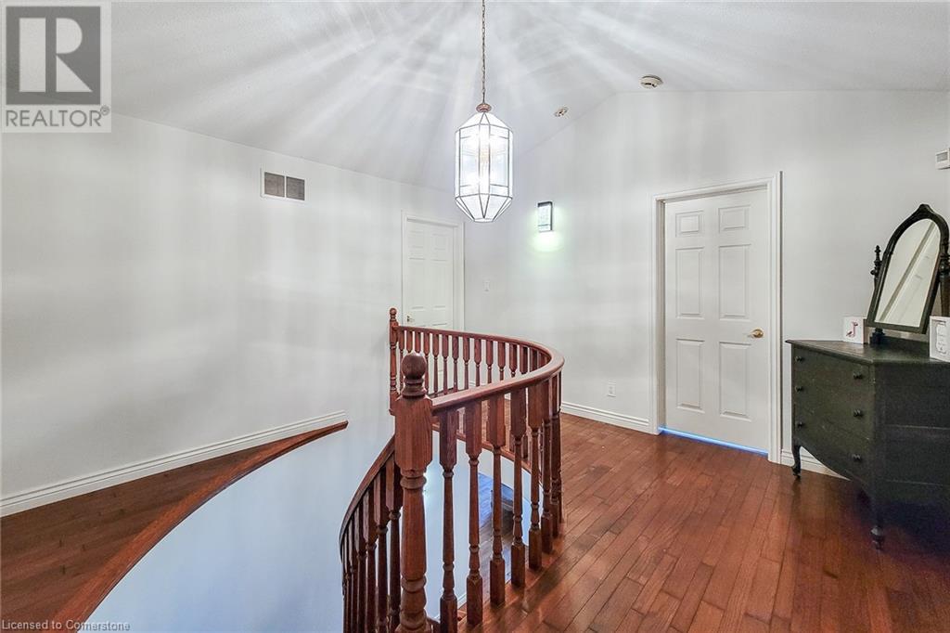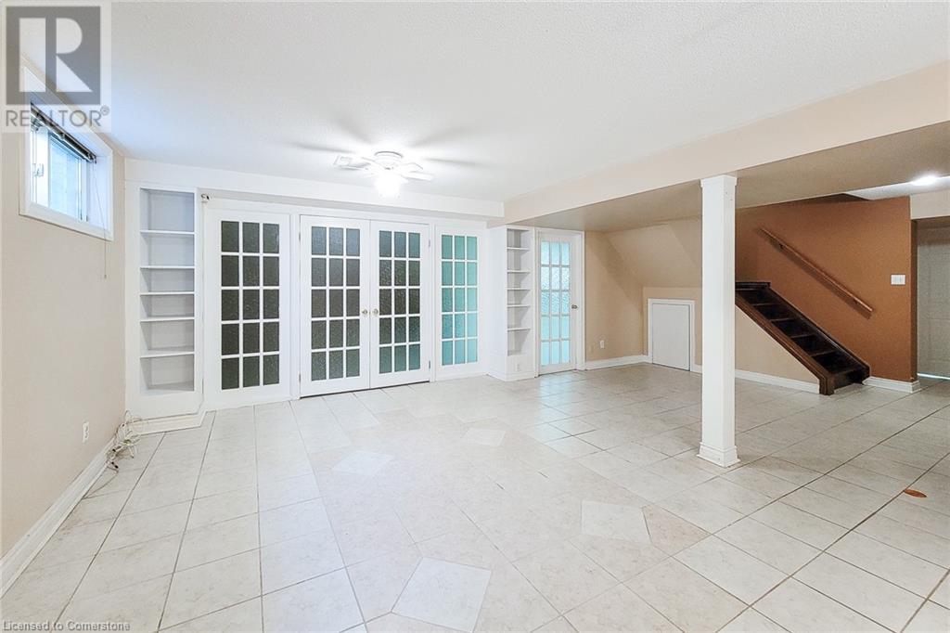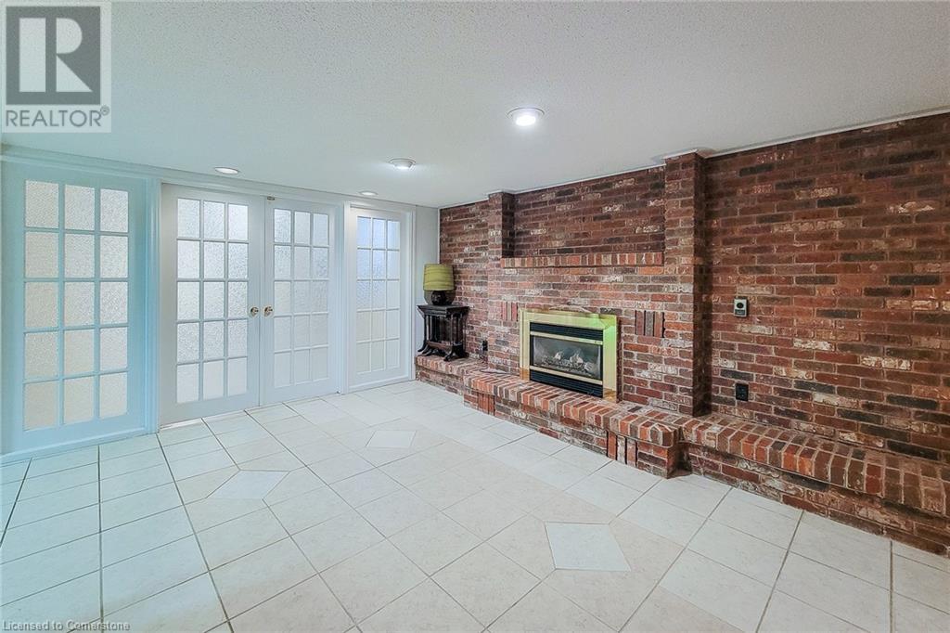5 Bedroom
4 Bathroom
3070 sqft
2 Level
Forced Air
$1,350,000
Discover the perfect blend of classic charm and modern convenience in this stunning all-brick, two-storey home located in a serene and mature court on the West Mountain. spanning over 3,000 square feet, this spacious residence features 4+ 1 bedrooms and sits on a premium 150 ft deep lot, offering both privacy and ample room for your family's needs. The home welcomes you with a private foyer that leads to a grand entrance featuring hardwood floors and an elegant oak staircase. The main floor includes a versatile den, a formal dining room ideal for hosting gatherings, and a generous family room complete with a cozy fireplace. The refreshed kitchen boasts new stainless-steel appliances and plenty of space for meal preparation. an all-season room opens to a large, fully fenced yard with a deck, perfect for outdoor relaxation and entertainment. The second floor is home to large bedrooms, including a luxurious primary suite with a walk-in closet and an ensuite bathroom for ultimate comfort. The fully finished basement apartment, accessible via a separate entrance., includes a recreation room, living room, bedroom, large eat-in kitchen, bathroom, laundry and ample storage - make it an excellent option for investors or extended family living. Don't miss the opportunity to make this exceptional property your new home. Act quickly - properties like this don't last long! RSA (id:57134)
Property Details
|
MLS® Number
|
XH4206981 |
|
Property Type
|
Single Family |
|
AmenitiesNearBy
|
Golf Nearby, Hospital, Park, Place Of Worship, Public Transit, Schools |
|
CommunityFeatures
|
Quiet Area, Community Centre |
|
EquipmentType
|
Water Heater |
|
Features
|
Cul-de-sac, Level Lot, Level, In-law Suite |
|
ParkingSpaceTotal
|
4 |
|
RentalEquipmentType
|
Water Heater |
Building
|
BathroomTotal
|
4 |
|
BedroomsAboveGround
|
4 |
|
BedroomsBelowGround
|
1 |
|
BedroomsTotal
|
5 |
|
Appliances
|
Central Vacuum |
|
ArchitecturalStyle
|
2 Level |
|
BasementDevelopment
|
Finished |
|
BasementType
|
Full (finished) |
|
ConstructedDate
|
1989 |
|
ConstructionStyleAttachment
|
Detached |
|
ExteriorFinish
|
Brick |
|
FireProtection
|
Alarm System |
|
FoundationType
|
Poured Concrete |
|
HalfBathTotal
|
1 |
|
HeatingFuel
|
Natural Gas |
|
HeatingType
|
Forced Air |
|
StoriesTotal
|
2 |
|
SizeInterior
|
3070 Sqft |
|
Type
|
House |
|
UtilityWater
|
Municipal Water |
Parking
Land
|
Acreage
|
No |
|
LandAmenities
|
Golf Nearby, Hospital, Park, Place Of Worship, Public Transit, Schools |
|
Sewer
|
Municipal Sewage System |
|
SizeDepth
|
150 Ft |
|
SizeFrontage
|
34 Ft |
|
SizeTotalText
|
Under 1/2 Acre |
|
SoilType
|
Clay |
Rooms
| Level |
Type |
Length |
Width |
Dimensions |
|
Second Level |
4pc Bathroom |
|
|
Measurements not available |
|
Second Level |
Bedroom |
|
|
13'0'' x 12'0'' |
|
Second Level |
Bedroom |
|
|
12'0'' x 14'0'' |
|
Second Level |
Bedroom |
|
|
13'0'' x 11'0'' |
|
Second Level |
5pc Bathroom |
|
|
Measurements not available |
|
Second Level |
Primary Bedroom |
|
|
12'0'' x 16'0'' |
|
Basement |
Laundry Room |
|
|
18' x 11' |
|
Basement |
Bedroom |
|
|
12'0'' x 12'0'' |
|
Basement |
Living Room |
|
|
30'0'' x 20'0'' |
|
Basement |
Eat In Kitchen |
|
|
24' x 11' |
|
Basement |
Recreation Room |
|
|
12' x 18' |
|
Basement |
3pc Bathroom |
|
|
Measurements not available |
|
Main Level |
2pc Bathroom |
|
|
Measurements not available |
|
Main Level |
Mud Room |
|
|
6' x 8'5'' |
|
Main Level |
Sunroom |
|
|
11' x 12' |
|
Main Level |
Eat In Kitchen |
|
|
12' x 11' |
|
Main Level |
Family Room |
|
|
12'0'' x 20'0'' |
|
Main Level |
Den |
|
|
12'5'' x 9'5'' |
|
Main Level |
Dining Room |
|
|
13'0'' x 12'0'' |
|
Main Level |
Living Room |
|
|
16'0'' x 12'0'' |
|
Main Level |
Foyer |
|
|
18' x 10' |
https://www.realtor.ca/real-estate/27425064/7-mirella-court-hamilton


