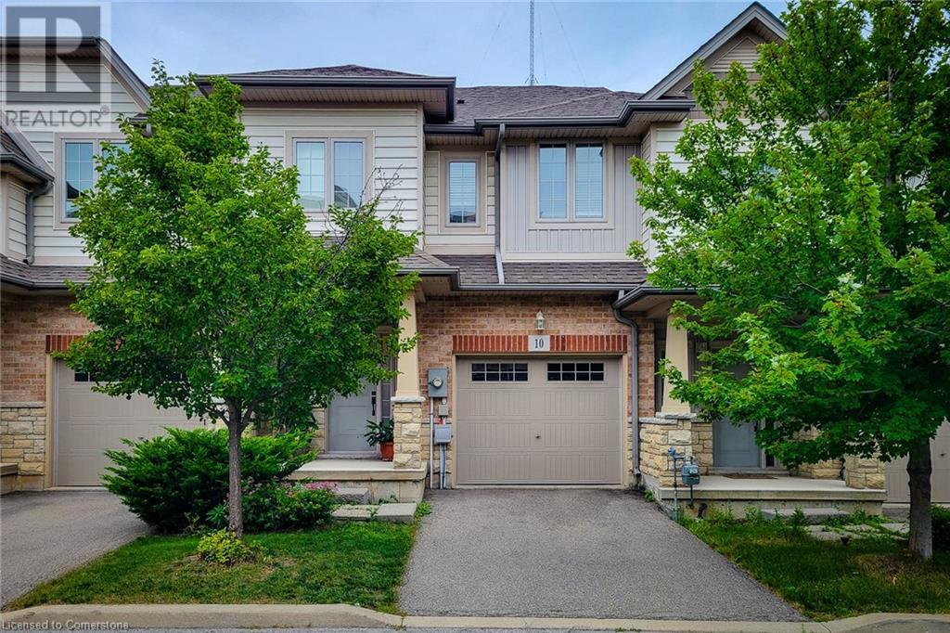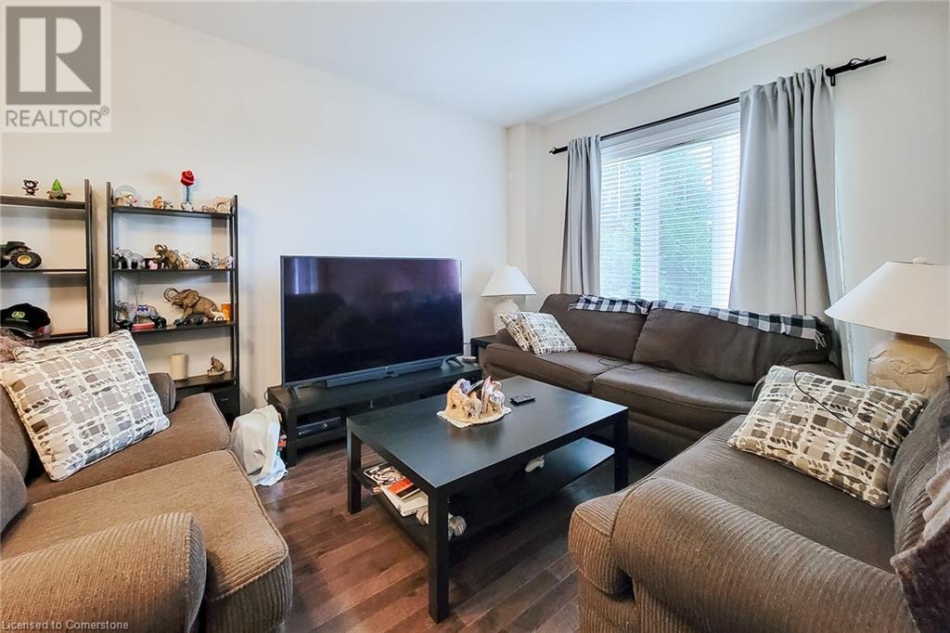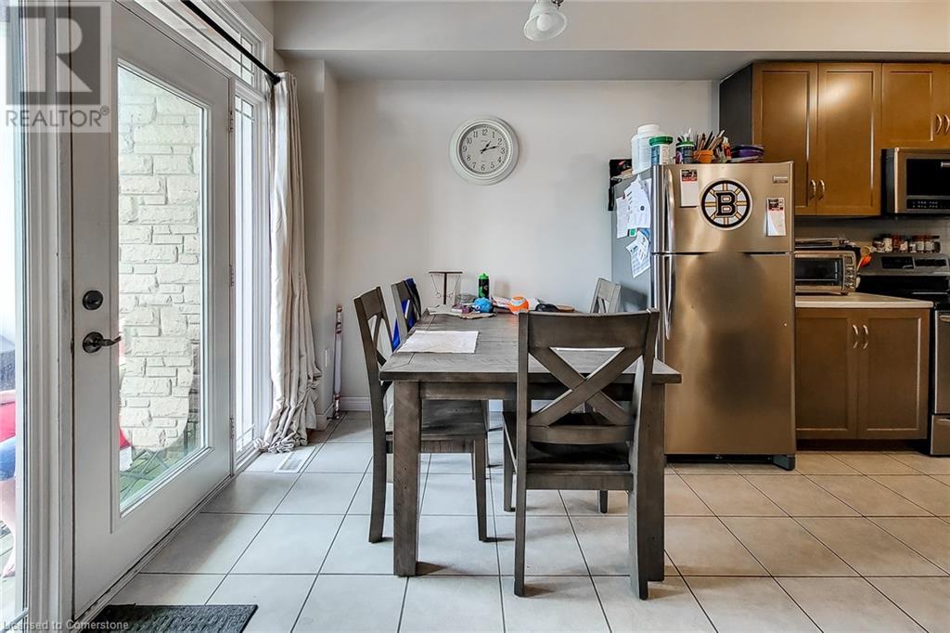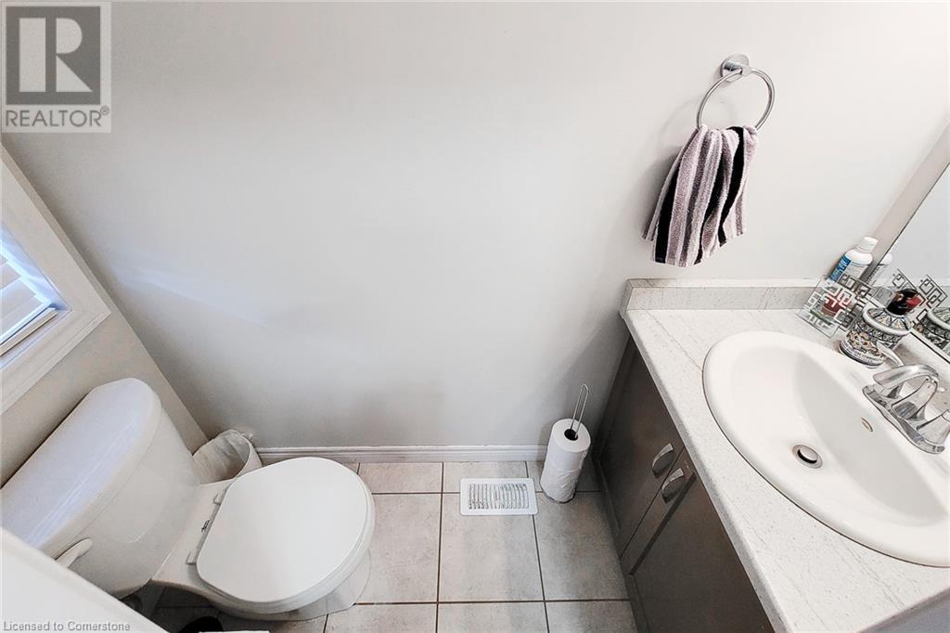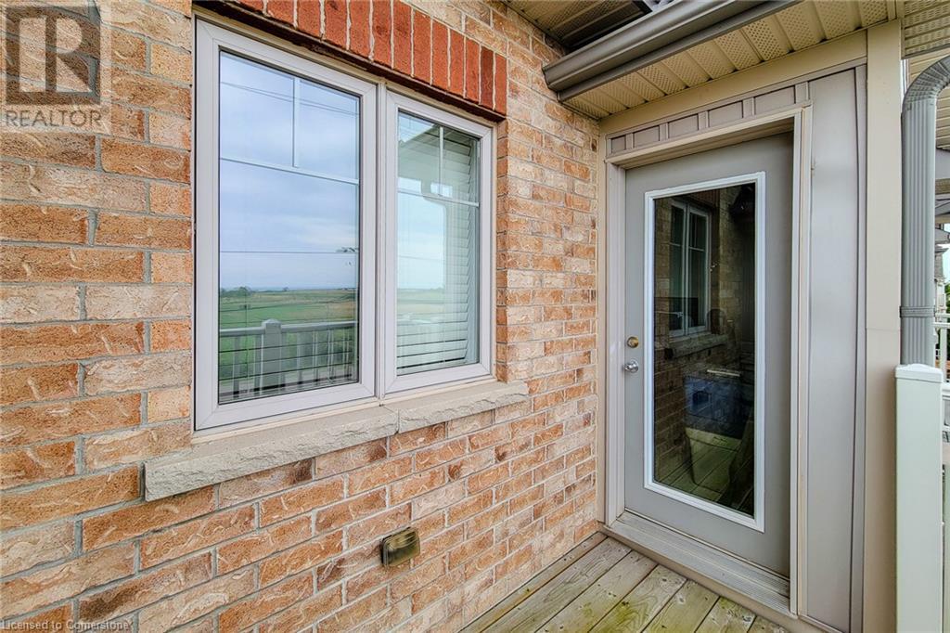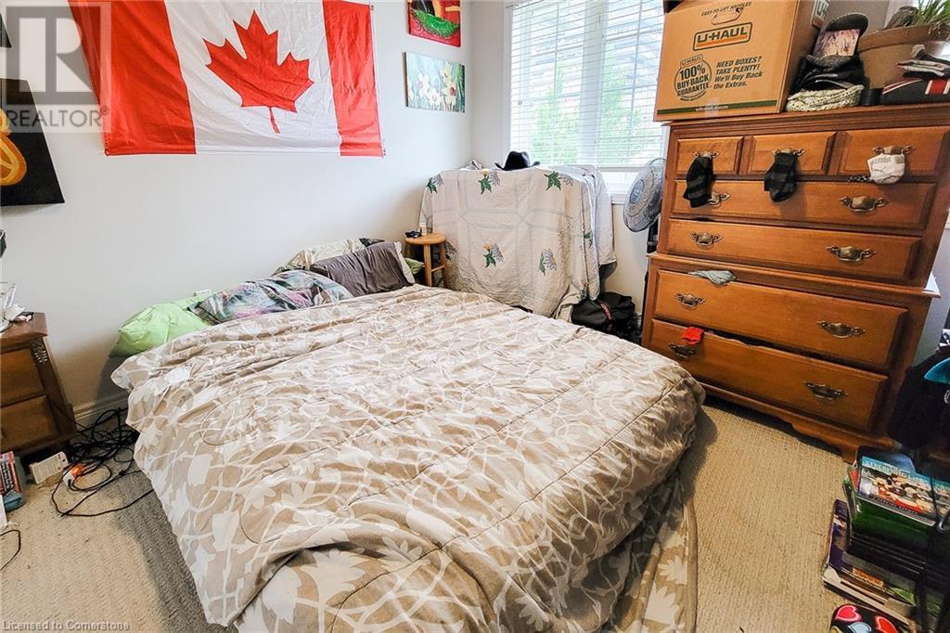3 Bedroom
3 Bathroom
1614 sqft
2 Level
Forced Air
Waterfront
$799,900
Welcome to this stunning 3-bedroom, 2.5-bathroom townhouse, offering a perfect blend of comfort and style where modern living meets serene lake views. Imagine waking up in the spacious master suite, greeted by the tranquil sight of Lake Ontario from your private balcony—your personal retreat to unwind and savour the beauty of the lake. The highlight of this home is the master bedroom, featuring breathtaking lake views and a walkout to a private balcony—ideal for your morning coffee or evening relaxation. The spacious, open-concept main floor boasts an oversized living room and a kitchen perfect for entertaining. Upstairs, the well-appointed bedrooms provide plenty of space for the whole family. Located in a desirable neighbourhood, this home is close to parks, schools, and all amenities. Don’t miss out on this gem—schedule your viewing today! (id:57134)
Property Details
|
MLS® Number
|
XH4204809 |
|
Property Type
|
Single Family |
|
AmenitiesNearBy
|
Beach |
|
EquipmentType
|
Water Heater |
|
Features
|
Paved Driveway |
|
ParkingSpaceTotal
|
2 |
|
RentalEquipmentType
|
Water Heater |
|
WaterFrontType
|
Waterfront |
Building
|
BathroomTotal
|
3 |
|
BedroomsAboveGround
|
3 |
|
BedroomsTotal
|
3 |
|
ArchitecturalStyle
|
2 Level |
|
BasementDevelopment
|
Unfinished |
|
BasementType
|
Full (unfinished) |
|
ConstructedDate
|
2014 |
|
ConstructionStyleAttachment
|
Attached |
|
ExteriorFinish
|
Brick, Vinyl Siding |
|
FoundationType
|
Poured Concrete |
|
HalfBathTotal
|
1 |
|
HeatingFuel
|
Natural Gas |
|
HeatingType
|
Forced Air |
|
StoriesTotal
|
2 |
|
SizeInterior
|
1614 Sqft |
|
Type
|
Row / Townhouse |
|
UtilityWater
|
Municipal Water |
Parking
Land
|
Acreage
|
No |
|
LandAmenities
|
Beach |
|
Sewer
|
Municipal Sewage System |
|
SizeDepth
|
80 Ft |
|
SizeFrontage
|
21 Ft |
|
SizeTotalText
|
Under 1/2 Acre |
Rooms
| Level |
Type |
Length |
Width |
Dimensions |
|
Second Level |
4pc Bathroom |
|
|
' x ' |
|
Second Level |
Bedroom |
|
|
11' x 10'5'' |
|
Second Level |
Bedroom |
|
|
9'6'' x 11'8'' |
|
Second Level |
4pc Bathroom |
|
|
' x ' |
|
Second Level |
Bedroom |
|
|
17'8'' x 12'8'' |
|
Main Level |
2pc Bathroom |
|
|
' x ' |
|
Main Level |
Dinette |
|
|
8'7'' x 8'8'' |
|
Main Level |
Living Room |
|
|
21'8'' x 11'2'' |
|
Main Level |
Kitchen |
|
|
11'3'' x 8'8'' |
https://www.realtor.ca/real-estate/27426832/7-lakelawn-road-unit-10-grimsby
Right At Home Realty
5111 New Street Unit 104
Burlington,
Ontario
L7L 1V2
(905) 637-1700


