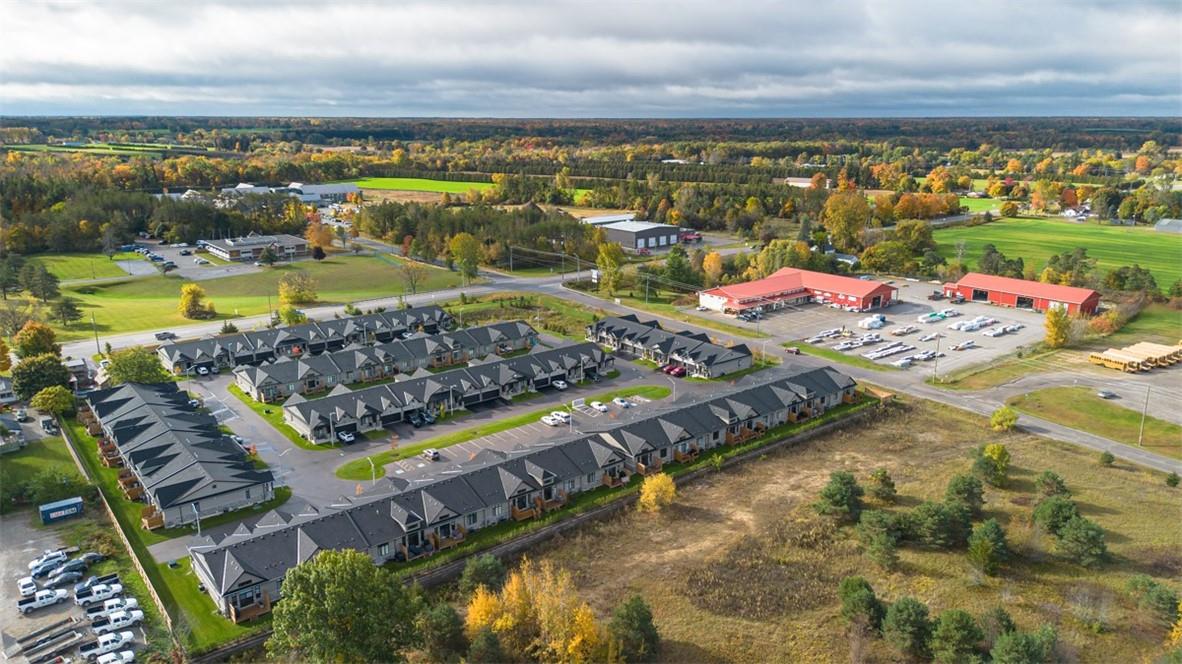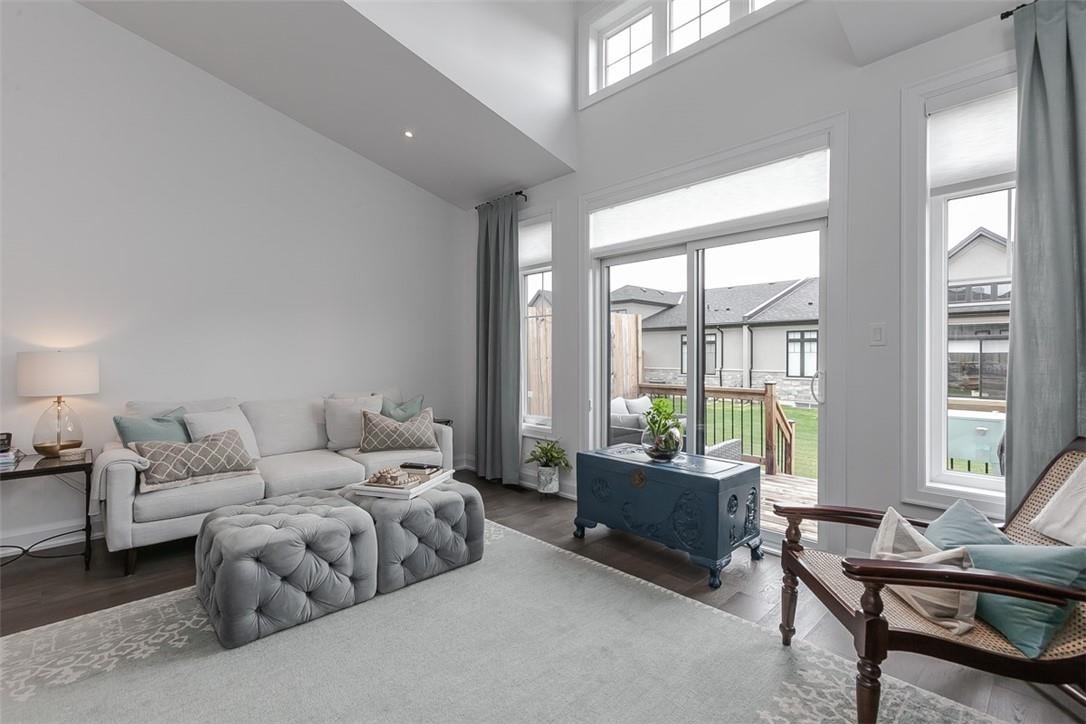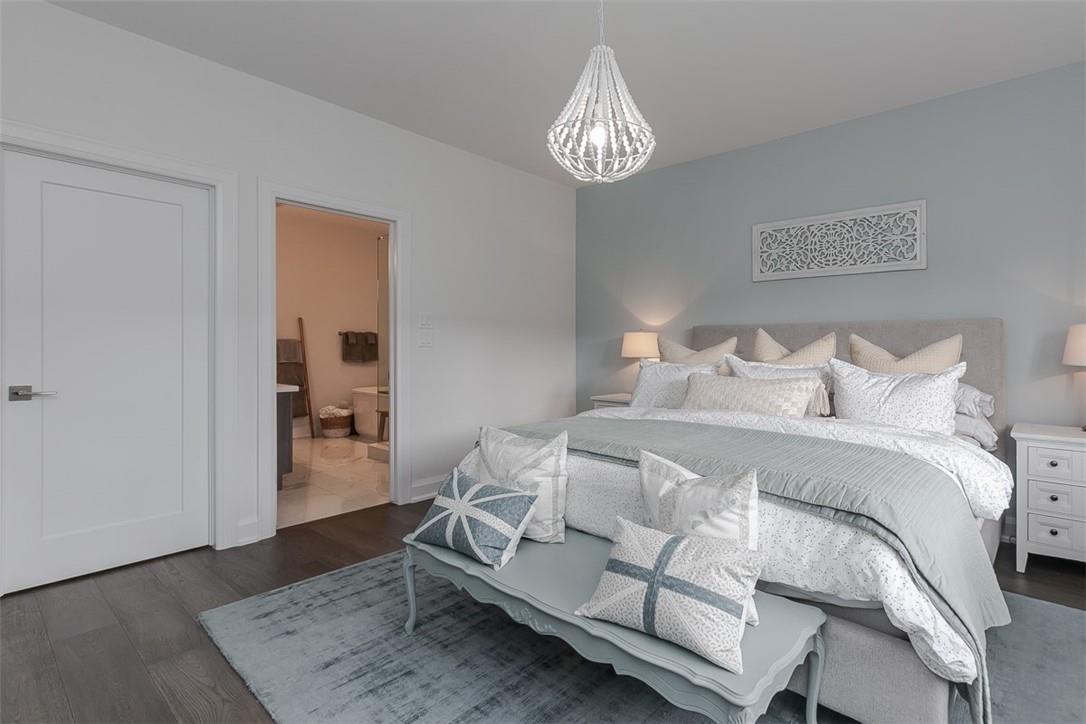7 Karner Blue Lane Simcoe, Ontario N3Y 4R5
$689,900Maintenance,
$178 Monthly
Maintenance,
$178 MonthlyDream home in Simcoe! This beautiful, modern bungalow townhouse is move-in ready and loaded with upgrades. Just mins from downtown Simcoe, you'll have easy access to amenities, parks, schools, and the hospital. As you step into the inviting foyer, you'll be greeted by pot lights and wide plank hardwood floors that flow throughout. The main floor features a convenient office w storage closet. The open concept kitchen/dining /living area boasts soaring vaulted ceilings & loads of natural light. The custom kitchen is a chef's delight, feat an island with a breakfast bar, stainless steel appliances, undermount lighting, quartz counters & backsplash. The living area leads to a private wood deck in the open backyard. The main floor primary suite is a tranquil retreat with ample windows, a walk-in closet & luxurious 5-piece ensuite with freestanding tub and glass shower. Another 4-piece bathroom with tile floors, an undermount sink, and quartz countertops is also on the main level, along with a laundry rm. The fully finished lower level offers more living space w laminate flooring, an exercise nook, and a spacious family room complete with built-in shelving/AV area, pot lights & electric fireplace. An additional bedroom with a large window and double closets, as well as a 4-piece bathroom with a tub-shower, complete the lower level. With all these features, there's nothing left to do but move in and start enjoying the Simcoe lifestyle! (id:57134)
Property Details
| MLS® Number | H4198760 |
| Property Type | Single Family |
| Equipment Type | Rental Water Softener |
| Features | Southern Exposure, Double Width Or More Driveway, Paved Driveway, Carpet Free |
| Parking Space Total | 4 |
| Rental Equipment Type | Rental Water Softener |
Building
| Bathroom Total | 3 |
| Bedrooms Above Ground | 2 |
| Bedrooms Below Ground | 1 |
| Bedrooms Total | 3 |
| Appliances | Alarm System, Central Vacuum, Dishwasher, Dryer, Microwave, Refrigerator, Stove, Washer |
| Architectural Style | Bungalow |
| Basement Development | Finished |
| Basement Type | Full (finished) |
| Construction Style Attachment | Attached |
| Cooling Type | Central Air Conditioning |
| Exterior Finish | Brick |
| Fireplace Fuel | Gas |
| Fireplace Present | Yes |
| Fireplace Type | Other - See Remarks |
| Foundation Type | Poured Concrete |
| Heating Fuel | Natural Gas |
| Heating Type | Forced Air |
| Stories Total | 1 |
| Size Exterior | 1390 Sqft |
| Size Interior | 1390 Sqft |
| Type | Row / Townhouse |
| Utility Water | Municipal Water |
Parking
| Attached Garage | |
| Inside Entry |
Land
| Acreage | No |
| Sewer | Municipal Sewage System |
| Size Depth | 99 Ft |
| Size Frontage | 33 Ft |
| Size Irregular | 33.76 X 99.48 |
| Size Total Text | 33.76 X 99.48|under 1/2 Acre |
| Soil Type | Clay |
Rooms
| Level | Type | Length | Width | Dimensions |
|---|---|---|---|---|
| Sub-basement | Bedroom | 13' 8'' x 12' 6'' | ||
| Sub-basement | 4pc Bathroom | Measurements not available | ||
| Sub-basement | Exercise Room | 12' 7'' x 7' 6'' | ||
| Sub-basement | Family Room | 15' 1'' x 26' 6'' | ||
| Ground Level | 4pc Bathroom | Measurements not available | ||
| Ground Level | 5pc Ensuite Bath | Measurements not available | ||
| Ground Level | Bedroom | 9' 2'' x 10' 2'' | ||
| Ground Level | Primary Bedroom | 14' 9'' x 14' 6'' | ||
| Ground Level | Living Room | 17' 2'' x 9' 7'' | ||
| Ground Level | Dining Room | 17' 2'' x 8' 9'' | ||
| Ground Level | Kitchen | 9' 7'' x 12' 2'' |
https://www.realtor.ca/real-estate/27106494/7-karner-blue-lane-simcoe

3060 Mainway Suite 200a
Burlington, Ontario L7M 1A3

Suite#200-3060 Mainway
Burlington, Ontario L7M 1A3




















































