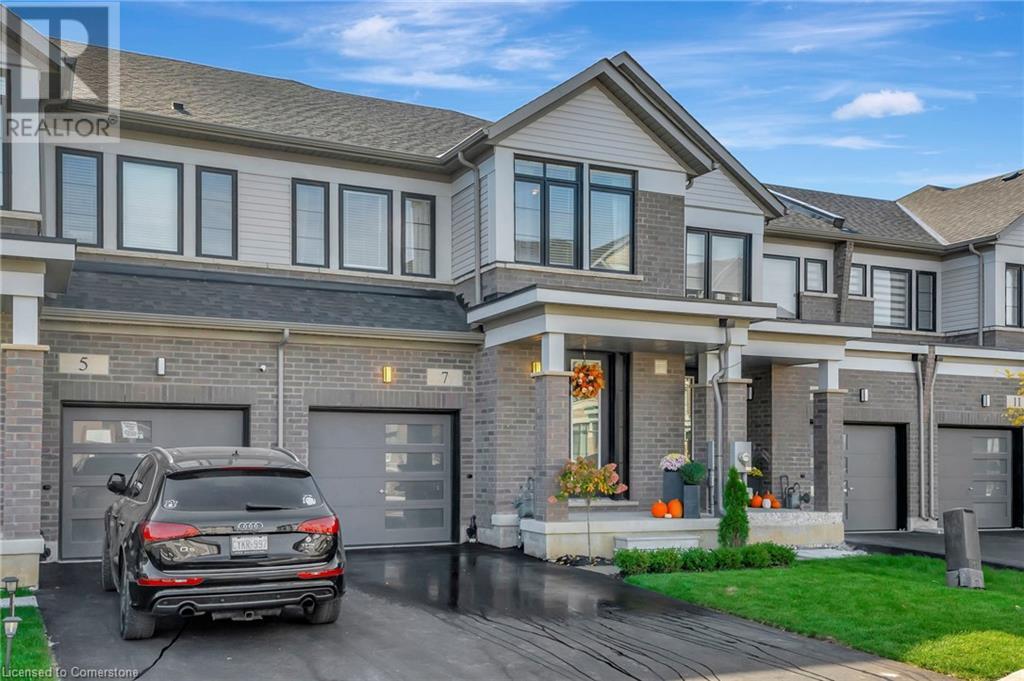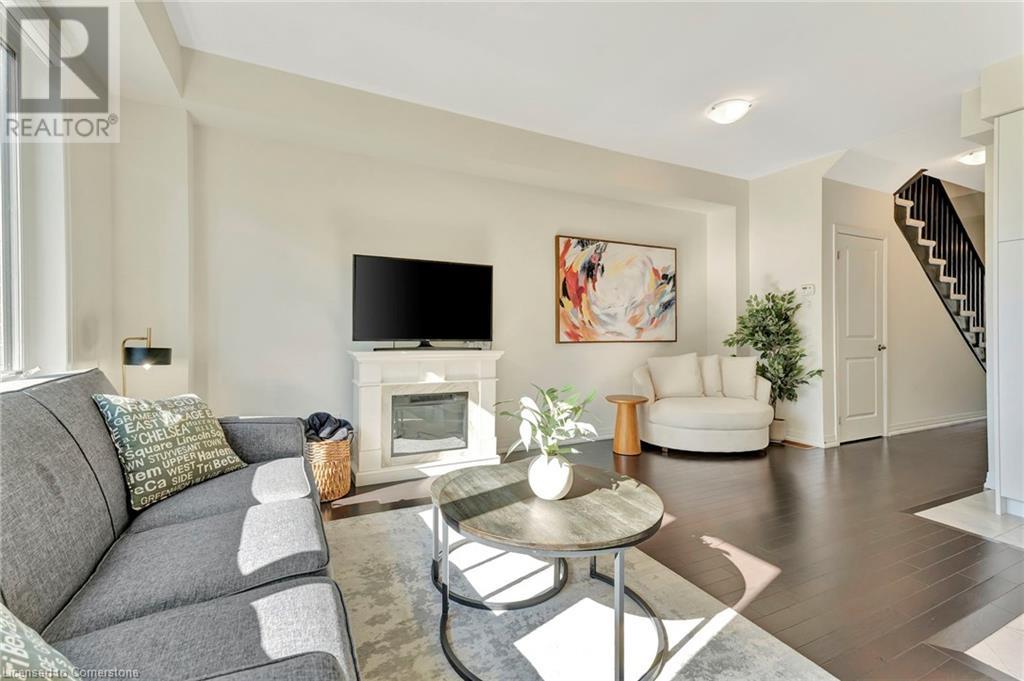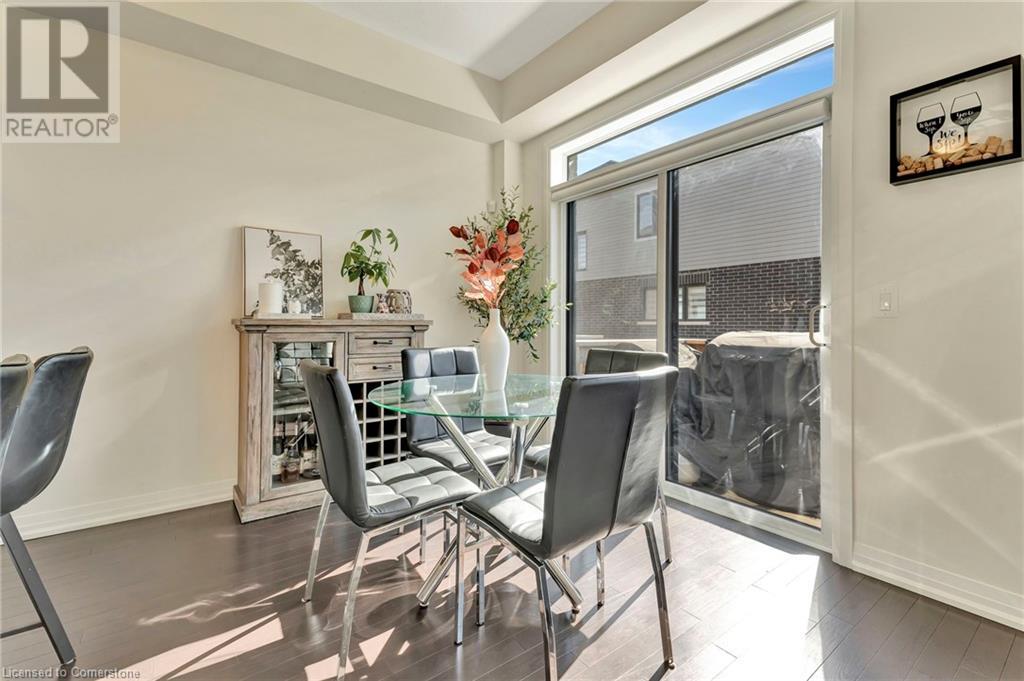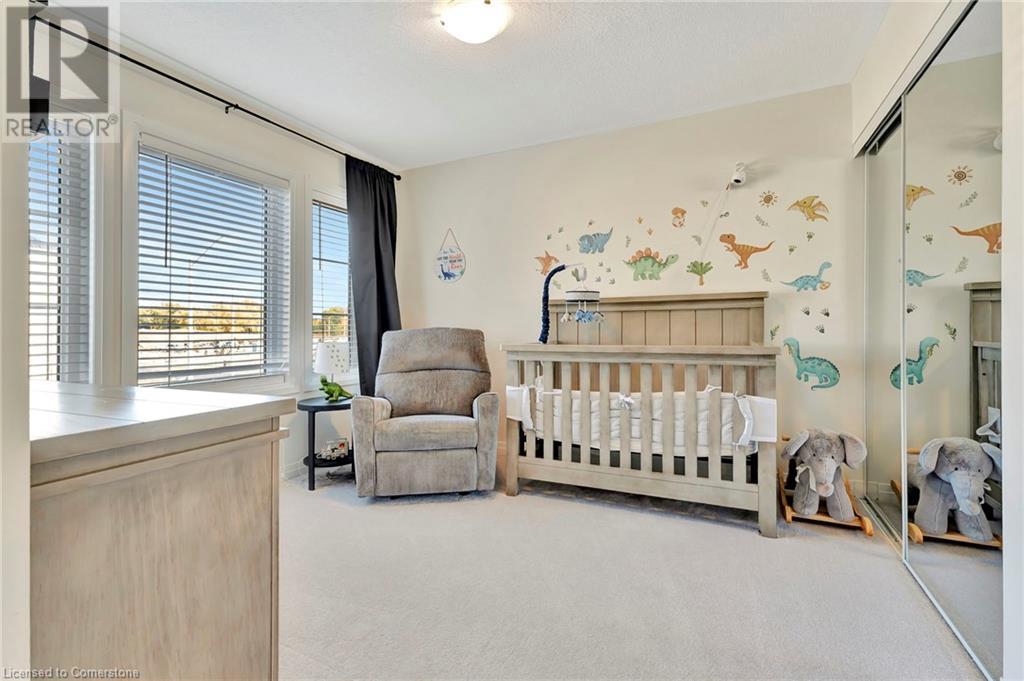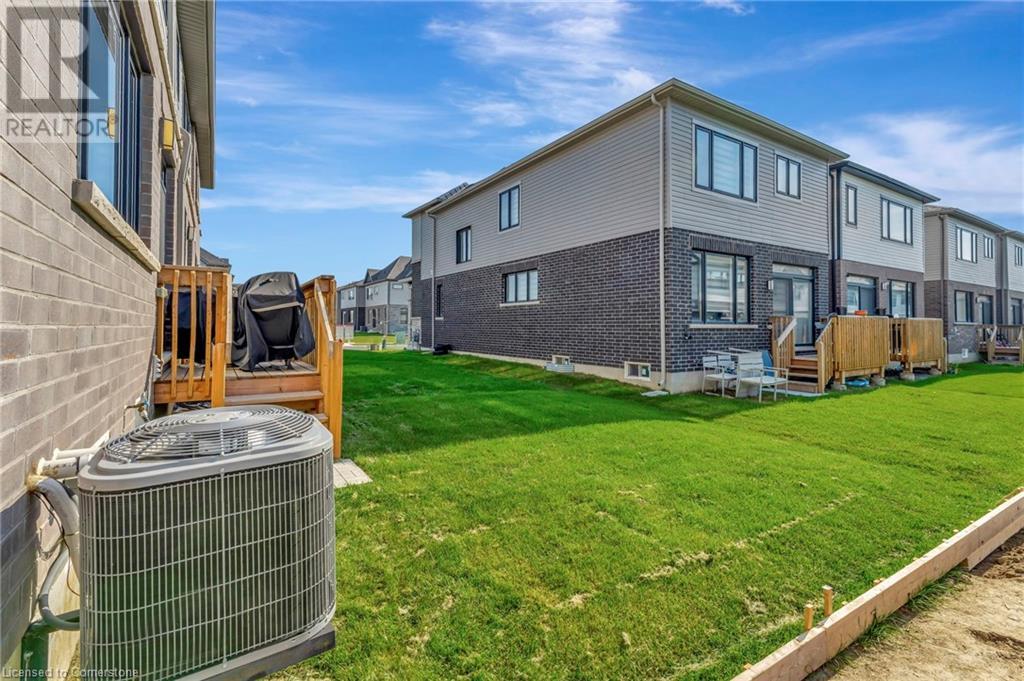3 Bedroom
3 Bathroom
1678 sqft
2 Level
Central Air Conditioning
$739,900
Exquisite Modern Luxury Townhome in the Heart of Mount Hope. Welcome to this stunning contemporary townhome that offers the perfect blend of modern elegance and functionality. Step into a bright and airy main floor where the open-concept living room and gourmet kitchen create the ideal space for both relaxation and entertainment. The chef’s dream kitchen is equipped with sleek quartz countertops, high-end stainless steel appliances, a gas range, and a convenient pot filler—perfect for culinary creations! Keep your main floor clean with a mudroom just off the garage. Upstairs, discover three generously sized bedrooms, including a luxurious primary suite complete with a spacious walk-in closet and a spa-like ensuite bathroom designed to impress. This home is located in a highly sought-after neighborhood, just moments away from top-rated schools, lush parks, and with easy access to highways—offering the perfect blend of convenience and tranquility. (id:57134)
Property Details
|
MLS® Number
|
40676236 |
|
Property Type
|
Single Family |
|
AmenitiesNearBy
|
Schools |
|
CommunityFeatures
|
Quiet Area |
|
EquipmentType
|
Water Heater |
|
Features
|
Southern Exposure, Ravine |
|
ParkingSpaceTotal
|
2 |
|
RentalEquipmentType
|
Water Heater |
Building
|
BathroomTotal
|
3 |
|
BedroomsAboveGround
|
3 |
|
BedroomsTotal
|
3 |
|
Appliances
|
Dishwasher, Dryer, Refrigerator, Washer |
|
ArchitecturalStyle
|
2 Level |
|
BasementDevelopment
|
Unfinished |
|
BasementType
|
Full (unfinished) |
|
ConstructedDate
|
2023 |
|
ConstructionStyleAttachment
|
Attached |
|
CoolingType
|
Central Air Conditioning |
|
ExteriorFinish
|
Brick |
|
FoundationType
|
Poured Concrete |
|
HalfBathTotal
|
1 |
|
HeatingFuel
|
Natural Gas |
|
StoriesTotal
|
2 |
|
SizeInterior
|
1678 Sqft |
|
Type
|
Row / Townhouse |
|
UtilityWater
|
Municipal Water |
Parking
Land
|
AccessType
|
Road Access, Highway Nearby |
|
Acreage
|
No |
|
LandAmenities
|
Schools |
|
Sewer
|
Municipal Sewage System |
|
SizeDepth
|
89 Ft |
|
SizeFrontage
|
21 Ft |
|
SizeTotalText
|
Under 1/2 Acre |
|
ZoningDescription
|
R4-218(a) |
Rooms
| Level |
Type |
Length |
Width |
Dimensions |
|
Second Level |
4pc Bathroom |
|
|
Measurements not available |
|
Second Level |
Bedroom |
|
|
10'0'' x 11'0'' |
|
Second Level |
Bedroom |
|
|
11'0'' x 10'0'' |
|
Second Level |
Laundry Room |
|
|
Measurements not available |
|
Second Level |
4pc Bathroom |
|
|
Measurements not available |
|
Second Level |
Primary Bedroom |
|
|
15'0'' x 13'0'' |
|
Main Level |
2pc Bathroom |
|
|
Measurements not available |
|
Main Level |
Mud Room |
|
|
4'0'' x 8'0'' |
|
Main Level |
Eat In Kitchen |
|
|
10'4'' x 8'0'' |
|
Main Level |
Dining Room |
|
|
10'0'' x 8'0'' |
|
Main Level |
Great Room |
|
|
10'0'' x 20'4'' |
https://www.realtor.ca/real-estate/27639045/7-freedom-crescent-mount-hope

