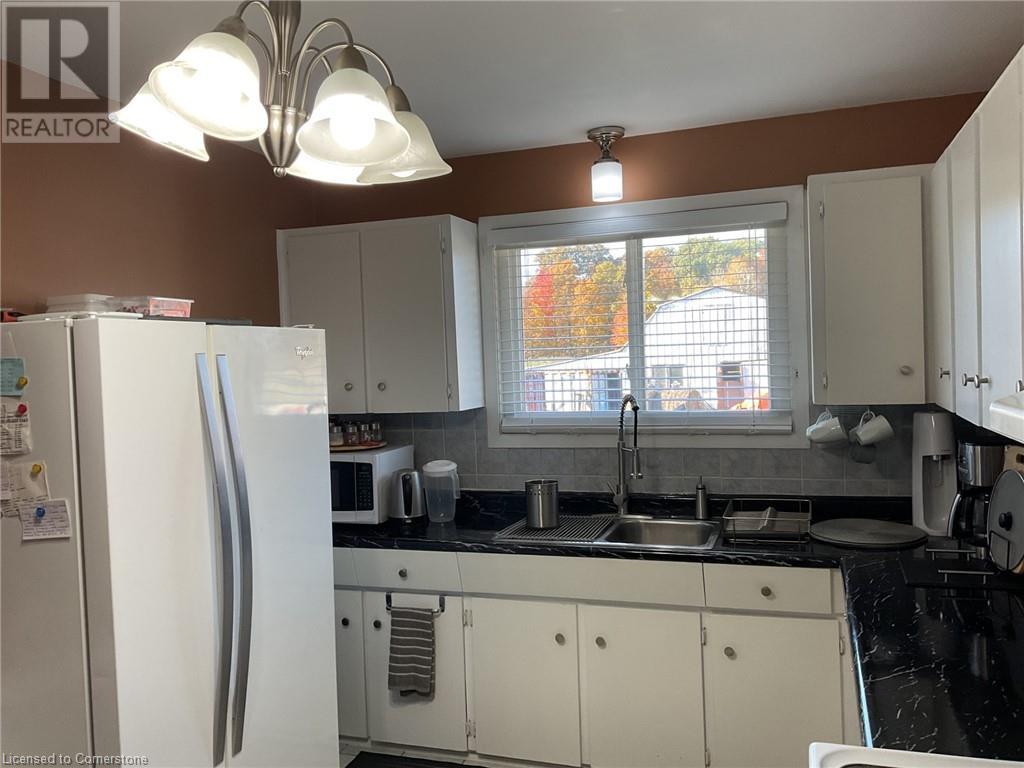697 Highway 56 York, Ontario N0A 1R0
3 Bedroom
1 Bathroom
1800 sqft
Bungalow
Fireplace
Central Air Conditioning
Forced Air
Acreage
$889,900
10.9 acre hobby farm in desired Empire Corners area. Just an easy 10 minute drive to Binbrook and 20 minute drive to Hamilton. This 1363 square foot brick bungalow offers 3 bedrooms and 1 bath on the main level plus bright and open living room with cozy wood stove. Eat-in kitchen with included appliances. Basement is partially finished and waits your finishing touches. Good sized barn and fenced in area perfect for the hobby/horse purposes. (id:57134)
Property Details
| MLS® Number | 40667383 |
| Property Type | Single Family |
| CommunicationType | High Speed Internet |
| EquipmentType | Water Heater |
| Features | Country Residential, Sump Pump |
| ParkingSpaceTotal | 10 |
| RentalEquipmentType | Water Heater |
| Structure | Barn |
Building
| BathroomTotal | 1 |
| BedroomsAboveGround | 2 |
| BedroomsBelowGround | 1 |
| BedroomsTotal | 3 |
| Appliances | Dryer, Refrigerator, Stove, Washer |
| ArchitecturalStyle | Bungalow |
| BasementDevelopment | Partially Finished |
| BasementType | Full (partially Finished) |
| ConstructedDate | 1969 |
| ConstructionStyleAttachment | Detached |
| CoolingType | Central Air Conditioning |
| ExteriorFinish | Brick |
| FireProtection | Smoke Detectors |
| FireplaceFuel | Wood |
| FireplacePresent | Yes |
| FireplaceTotal | 2 |
| FireplaceType | Stove |
| HeatingType | Forced Air |
| StoriesTotal | 1 |
| SizeInterior | 1800 Sqft |
| Type | House |
| UtilityWater | Cistern |
Land
| AccessType | Highway Access |
| Acreage | Yes |
| Sewer | Septic System |
| SizeDepth | 1320 Ft |
| SizeFrontage | 330 Ft |
| SizeIrregular | 10 |
| SizeTotal | 10 Ac|10 - 24.99 Acres |
| SizeTotalText | 10 Ac|10 - 24.99 Acres |
| ZoningDescription | A, W |
Rooms
| Level | Type | Length | Width | Dimensions |
|---|---|---|---|---|
| Lower Level | Primary Bedroom | 14'10'' x 11'0'' | ||
| Main Level | 4pc Bathroom | 8'3'' x 5'0'' | ||
| Main Level | Bedroom | 9'4'' x 14'10'' | ||
| Main Level | Bedroom | 11'9'' x 7'9'' | ||
| Main Level | Living Room | 12'5'' x 19'2'' | ||
| Main Level | Dining Room | 14'4'' x 11'7'' | ||
| Main Level | Eat In Kitchen | 14'0'' x 9'5'' |
Utilities
| Electricity | Available |
| Natural Gas | Available |
| Telephone | Available |
https://www.realtor.ca/real-estate/27567679/697-highway-56-york

RE/MAX Escarpment Realty Inc.
860 Queenston Road Suite A
Stoney Creek, Ontario L8G 4A8
860 Queenston Road Suite A
Stoney Creek, Ontario L8G 4A8

City Brokerage
793 Main Street East
Hamilton, Ontario L8M 1L5
793 Main Street East
Hamilton, Ontario L8M 1L5
















