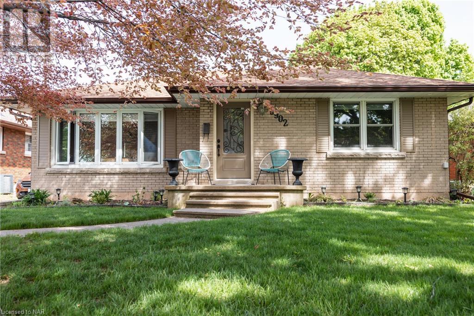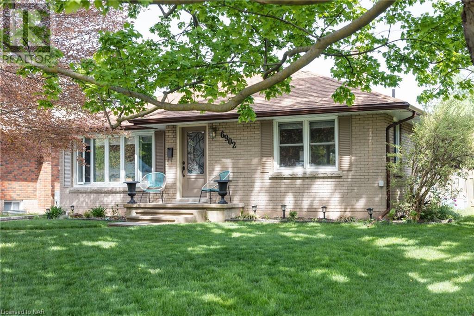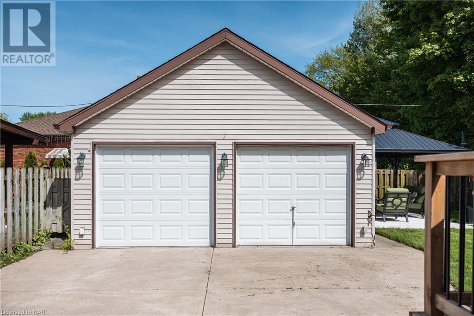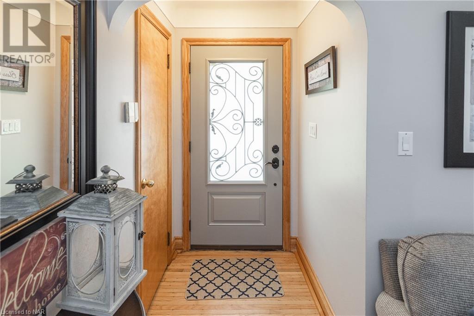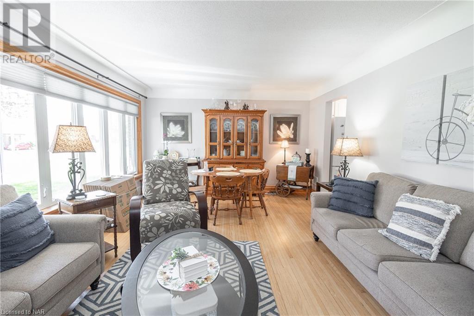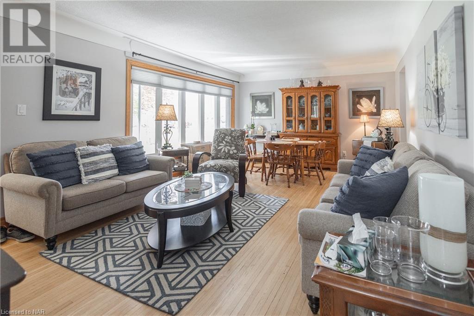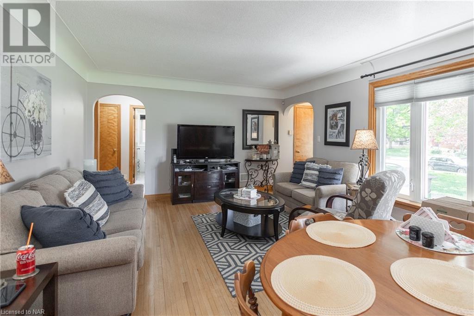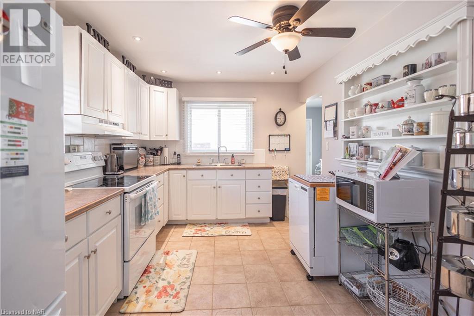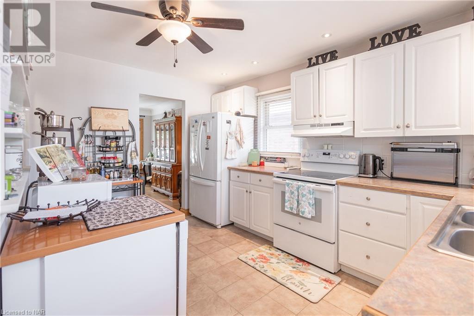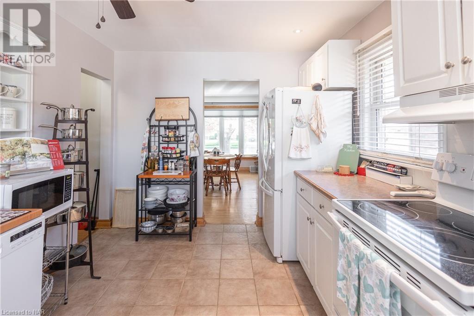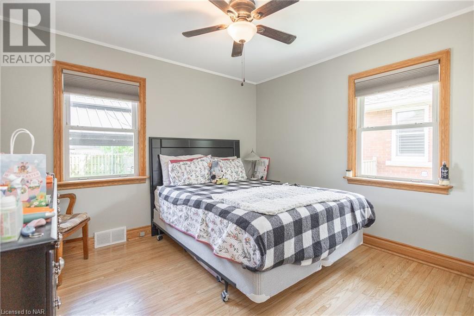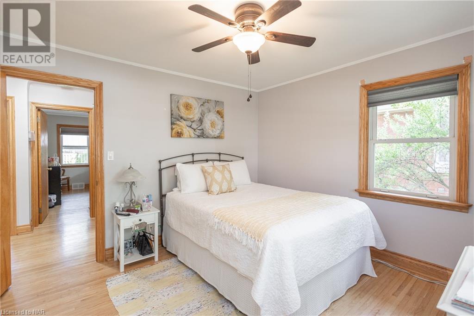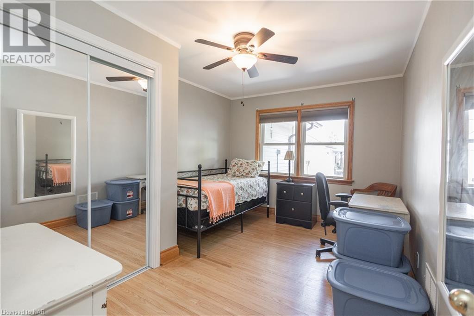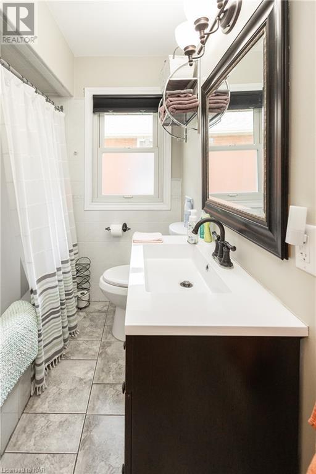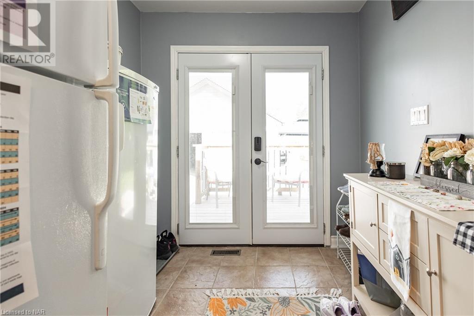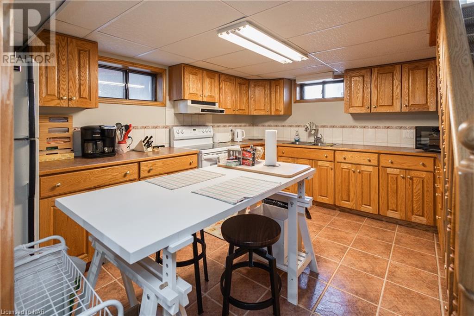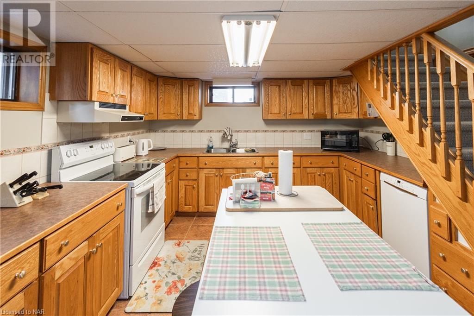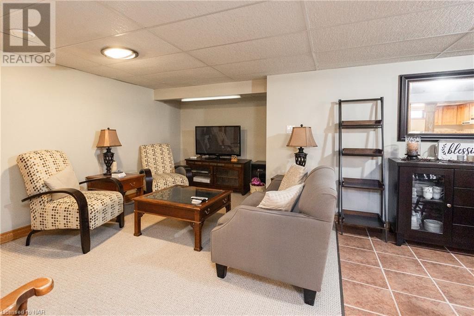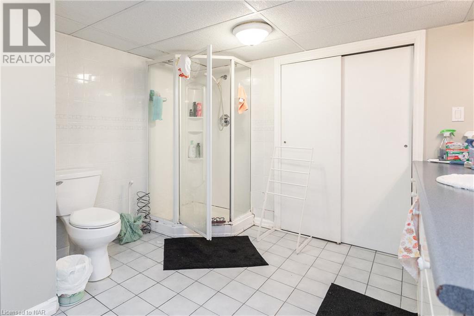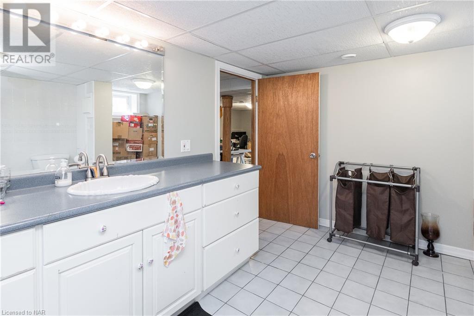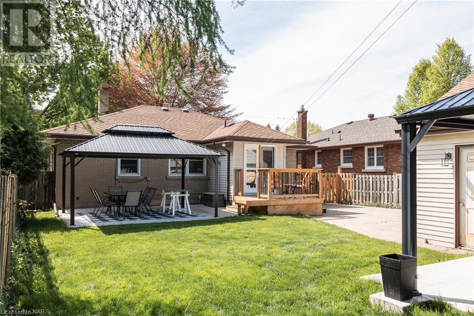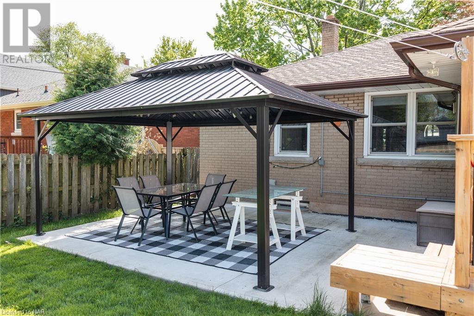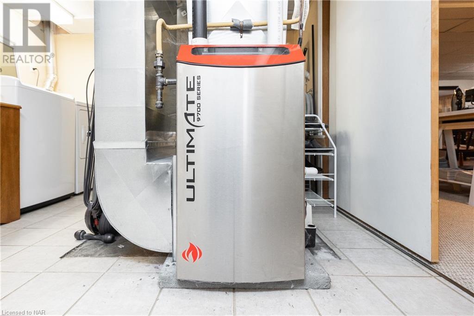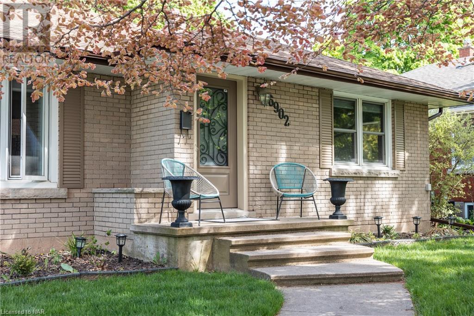6902 Dell Avenue Niagara Falls, Ontario L2G 4V8
$659,900
BEAUTIFUL AND SPACIOUS 3 BEDROOM BRICK BUNGALOW IN CENTRAL NIAGARA WITH DOUBLE DETACHED GARAGE AND LARGE FULLY FENCED REAR YARD. MAIN FLOOR INCLUDES 3 BEDROOMS, 4 PC BATH, SOLID HARDWOOD FLOORS THROUGHOUT, BRIGHT KITCHEN AND WALKOUT TO BACKYARD. LOWER LEVEL INCLUDES A FULL SIZED OAK KITCHEN, LARGE REC ROOM/LIVING AREA, LAUNDRY AND 3 PC BATH. IDEAL FOR IN LAW SUITE OR GROWING FAMILY. RELAX IN THE BACKYARD WITH 2 CONCRETE SITTING AREAS AND NEW DECK. UPDATES INCLUDE FURNACE, HOT WATER ON DEMAND (OWNED), NEW FRONT DOOR AND BACK DOOR, NEW WINDOW COVERINGS, AND MORE. CLOSE TO ALL AMENITIES, SHOPPING, GROCERIES, CLOSE TO QUICK HIGHWAY ACCESS. YOU DON'T WANT TO MISS THIS! (id:57134)
Property Details
| MLS® Number | 40585177 |
| Property Type | Single Family |
| Amenities Near By | Public Transit, Schools, Shopping |
| Community Features | Quiet Area, School Bus |
| Features | Automatic Garage Door Opener |
| Parking Space Total | 5 |
Building
| Bathroom Total | 2 |
| Bedrooms Above Ground | 3 |
| Bedrooms Total | 3 |
| Appliances | Dishwasher, Dryer, Refrigerator, Stove, Washer, Window Coverings, Garage Door Opener |
| Architectural Style | Bungalow |
| Basement Development | Finished |
| Basement Type | Full (finished) |
| Construction Style Attachment | Detached |
| Cooling Type | Central Air Conditioning |
| Exterior Finish | Brick |
| Fixture | Ceiling Fans |
| Foundation Type | Poured Concrete |
| Heating Fuel | Natural Gas |
| Heating Type | Forced Air |
| Stories Total | 1 |
| Size Interior | 1150 |
| Type | House |
| Utility Water | Municipal Water |
Parking
| Detached Garage |
Land
| Acreage | No |
| Land Amenities | Public Transit, Schools, Shopping |
| Sewer | Municipal Sewage System |
| Size Depth | 135 Ft |
| Size Frontage | 50 Ft |
| Size Total Text | Under 1/2 Acre |
| Zoning Description | R1c |
Rooms
| Level | Type | Length | Width | Dimensions |
|---|---|---|---|---|
| Lower Level | 3pc Bathroom | Measurements not available | ||
| Lower Level | Laundry Room | 14'6'' x 10'2'' | ||
| Lower Level | Other | Measurements not available | ||
| Lower Level | Recreation Room | 30'3'' x 10'11'' | ||
| Lower Level | Kitchen | 26'3'' x 12'11'' | ||
| Main Level | 4pc Bathroom | Measurements not available | ||
| Main Level | Kitchen | 13'6'' x 9'6'' | ||
| Main Level | Bedroom | 12'6'' x 11'0'' | ||
| Main Level | Bedroom | 13'7'' x 10'1'' | ||
| Main Level | Primary Bedroom | 12'1'' x 11'4'' | ||
| Main Level | Living Room | 20'1'' x 13'1'' |
https://www.realtor.ca/real-estate/26868691/6902-dell-avenue-niagara-falls
6326 Thorold Stone Road
Niagara Falls, Ontario L2J 1A8
6326 Thorold Stone Road
Niagara Falls, Ontario L2J 1A8

