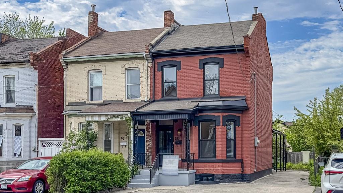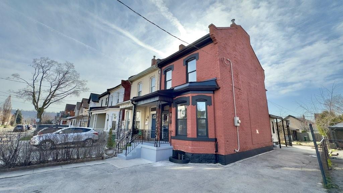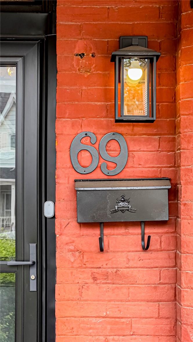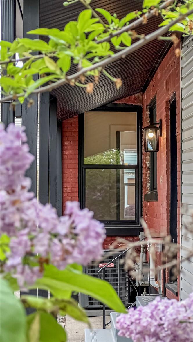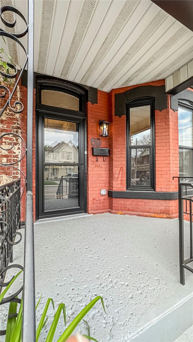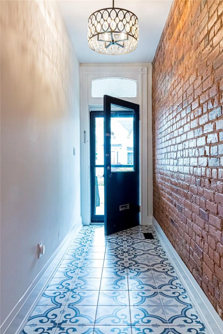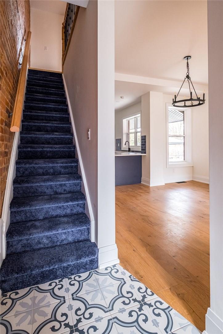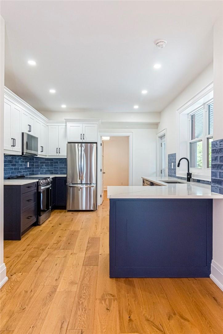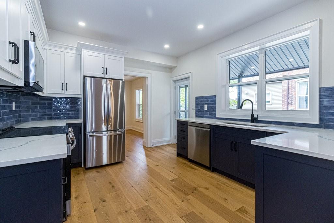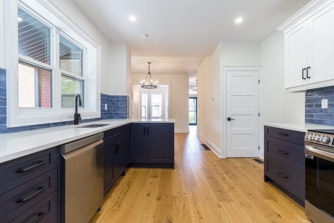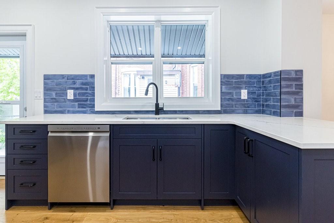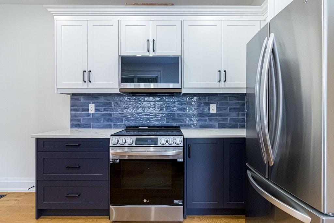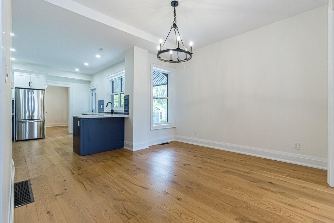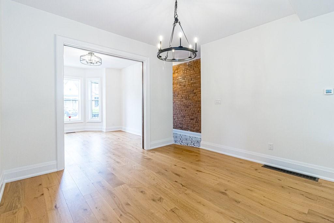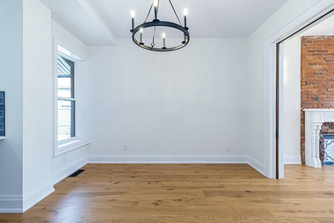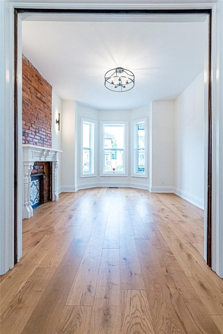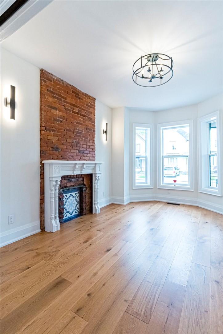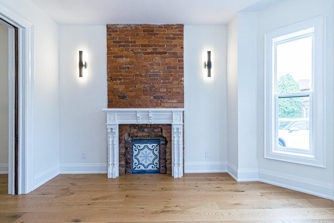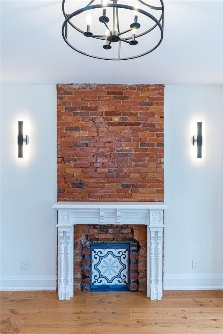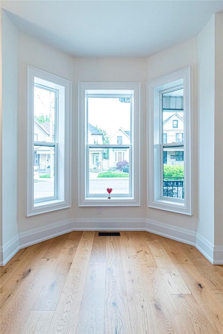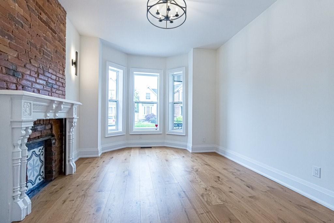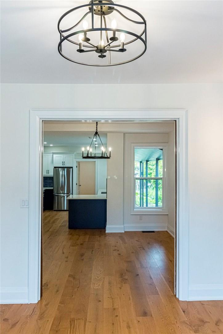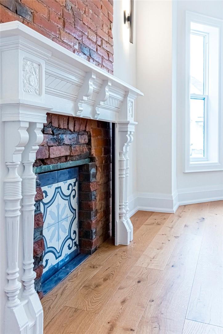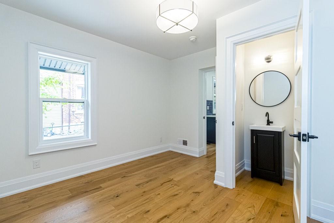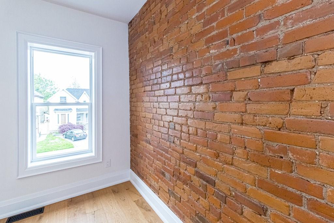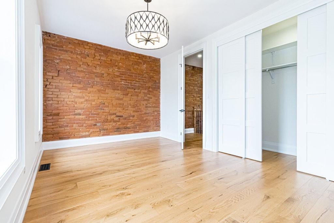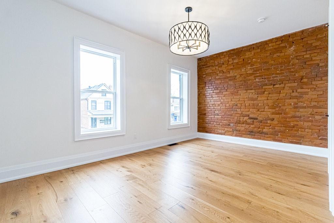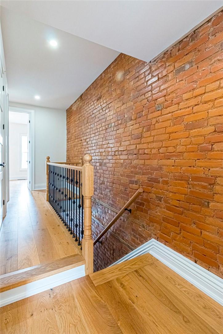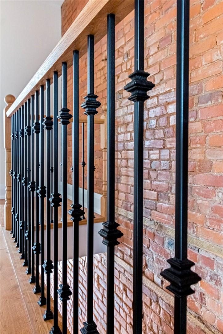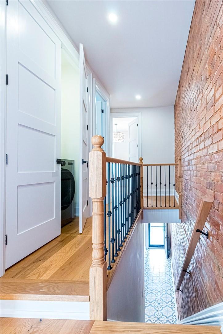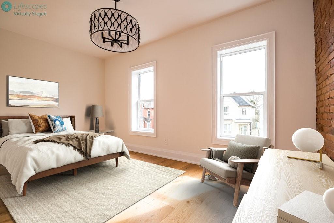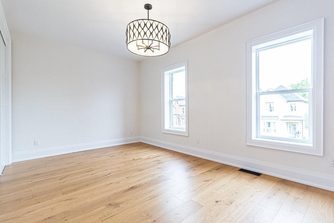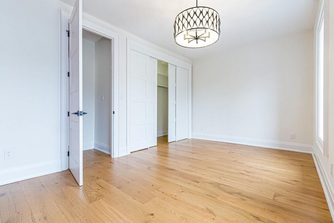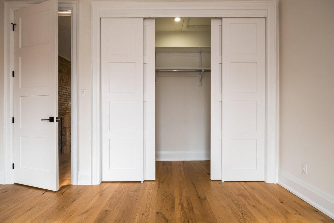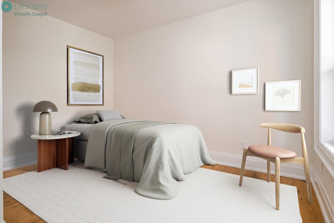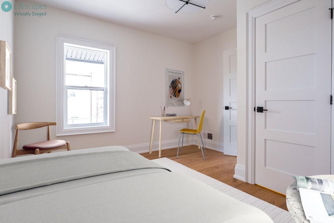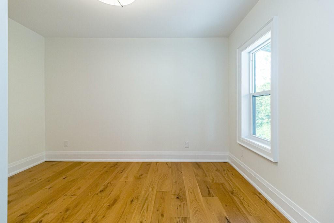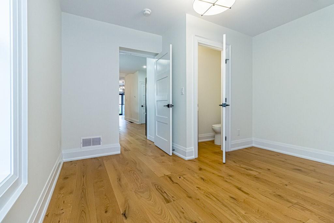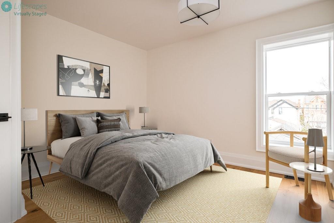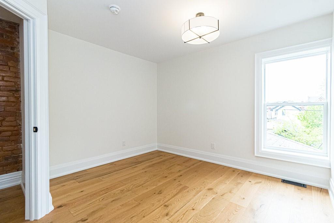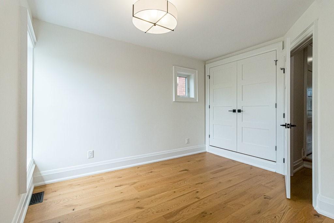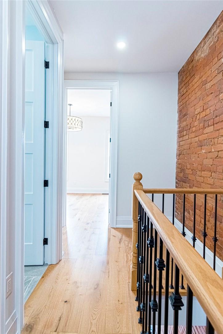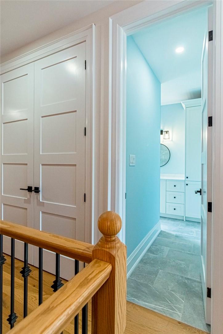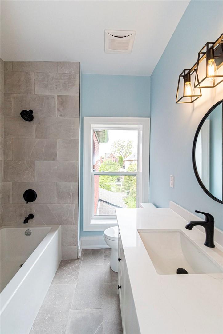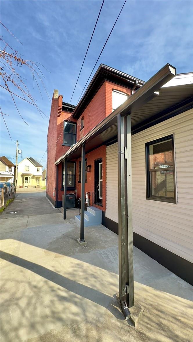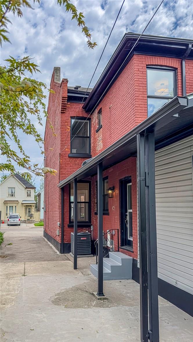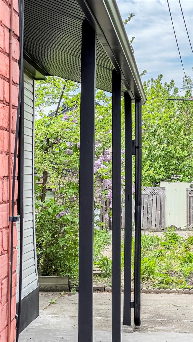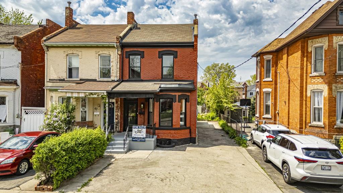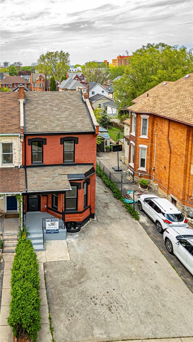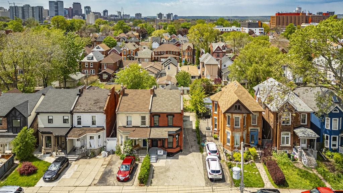3 Bedroom
2 Bathroom
1485 sqft
2 Level
Central Air Conditioning
Forced Air
$746,000
Charm and Character meets upcoming location. Perfect for first time home buyers, because it's done for you. Custom kitchen, stunning everything. 2 plus 1 spacious beds, new large 4 pc bath and laundry on second floor. Bright new windows throughout casts natural light. Light fixtures that dance with style and panache. The main floor boasts a large custom kitchen, main floor bedroom with powder room and open living/dining space with pocket doors, ornamental fireplace and bay window. Beautiful open space with a polished reclaimed brick wall, engineered hardwood throughout and designer tiles in the welcoming foyer. Must be seen. Room sizes and sq ft are approx. Parking for 4-6 cars and detached garage (needs repair or rebuild) off lane. Don't wait on this one! (id:57134)
Property Details
|
MLS® Number
|
H4188307 |
|
Property Type
|
Single Family |
|
Amenities Near By
|
Hospital, Schools |
|
Community Features
|
Quiet Area |
|
Equipment Type
|
None |
|
Features
|
Level |
|
Parking Space Total
|
4 |
|
Rental Equipment Type
|
None |
Building
|
Bathroom Total
|
2 |
|
Bedrooms Above Ground
|
3 |
|
Bedrooms Total
|
3 |
|
Appliances
|
Dishwasher, Microwave, Refrigerator, Stove |
|
Architectural Style
|
2 Level |
|
Basement Development
|
Unfinished |
|
Basement Type
|
Full (unfinished) |
|
Constructed Date
|
1891 |
|
Construction Style Attachment
|
Semi-detached |
|
Cooling Type
|
Central Air Conditioning |
|
Exterior Finish
|
Brick |
|
Foundation Type
|
Stone |
|
Half Bath Total
|
1 |
|
Heating Fuel
|
Natural Gas |
|
Heating Type
|
Forced Air |
|
Stories Total
|
2 |
|
Size Exterior
|
1485 Sqft |
|
Size Interior
|
1485 Sqft |
|
Type
|
House |
|
Utility Water
|
Municipal Water |
Parking
Land
|
Acreage
|
No |
|
Land Amenities
|
Hospital, Schools |
|
Sewer
|
Municipal Sewage System |
|
Size Depth
|
123 Ft |
|
Size Frontage
|
28 Ft |
|
Size Irregular
|
28 X 123.3 |
|
Size Total Text
|
28 X 123.3|under 1/2 Acre |
|
Soil Type
|
Clay |
Rooms
| Level |
Type |
Length |
Width |
Dimensions |
|
Second Level |
Bedroom |
|
|
11' 5'' x 11' 2'' |
|
Second Level |
Primary Bedroom |
|
|
16' 5'' x 12' 5'' |
|
Ground Level |
4pc Bathroom |
|
|
9' 3'' x 6' 1'' |
|
Ground Level |
2pc Bathroom |
|
|
5' 6'' x 2' 7'' |
|
Ground Level |
Bedroom |
|
|
12' 2'' x 11' 3'' |
|
Ground Level |
Kitchen |
|
|
13' 5'' x 11' 6'' |
|
Ground Level |
Dining Room |
|
|
14' 7'' x 11' 4'' |
|
Ground Level |
Living Room |
|
|
16' 7'' x 12' 8'' |
|
Ground Level |
Foyer |
|
|
11' 5'' x 4' 2'' |
https://www.realtor.ca/real-estate/26690160/69-smith-avenue-hamilton


