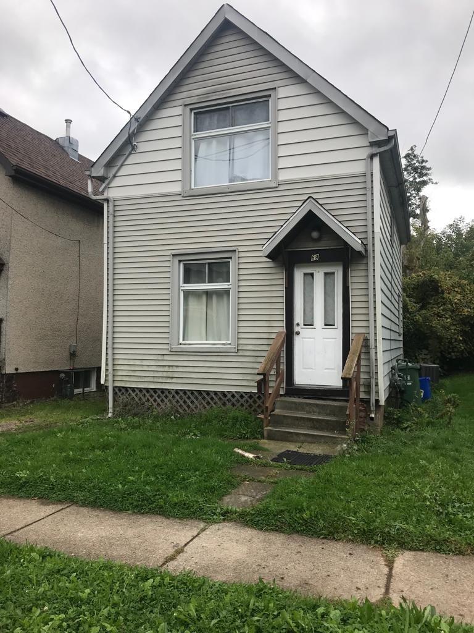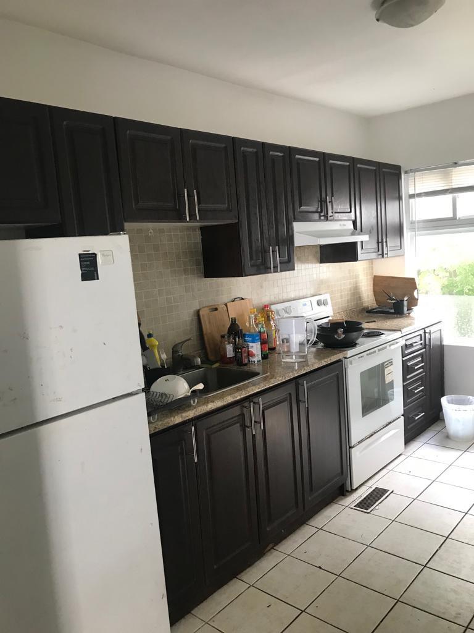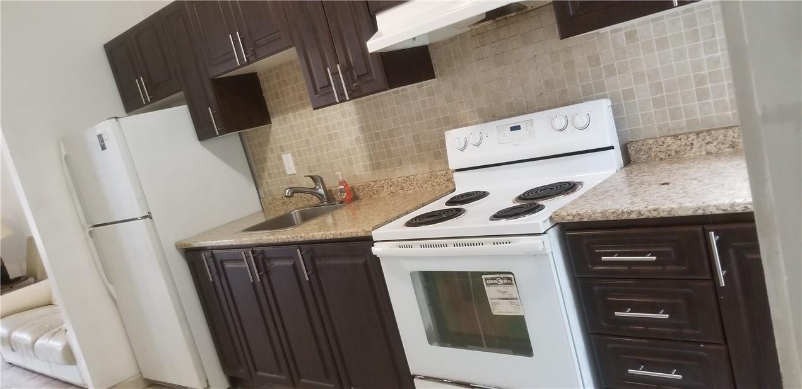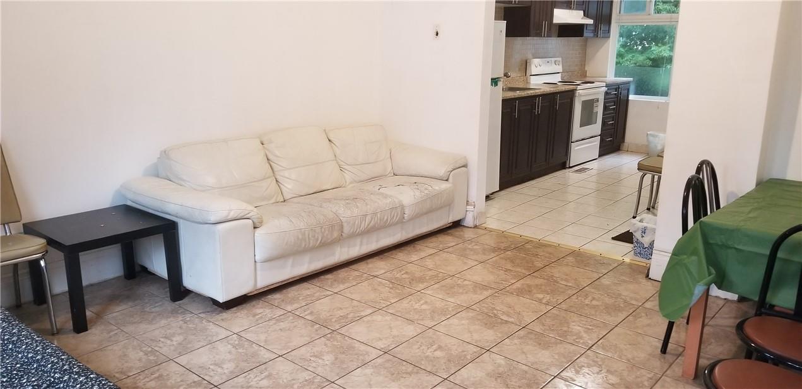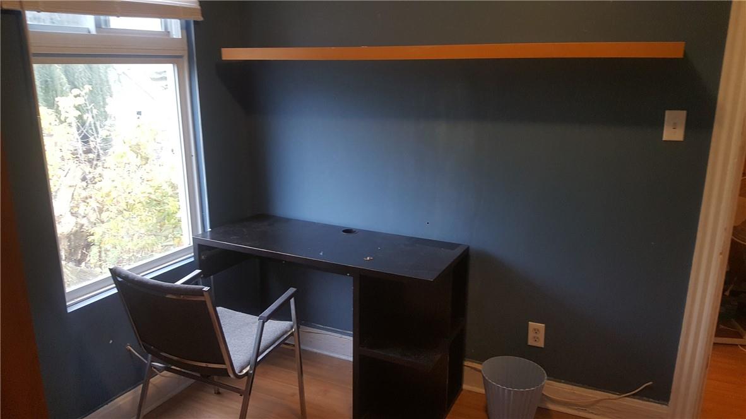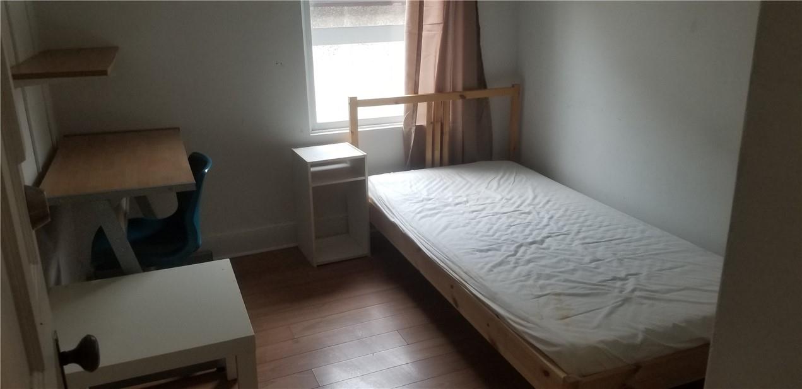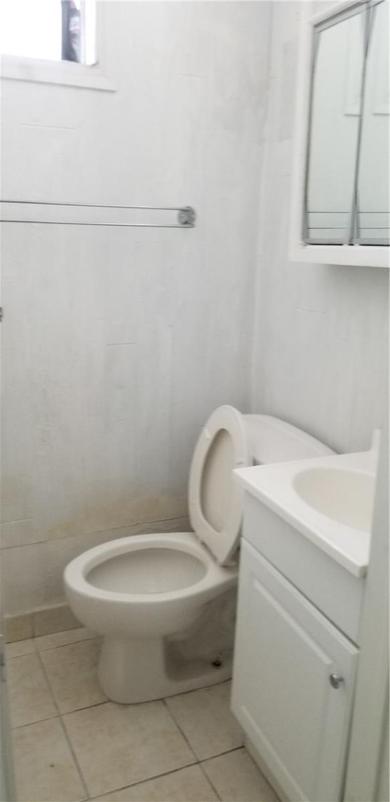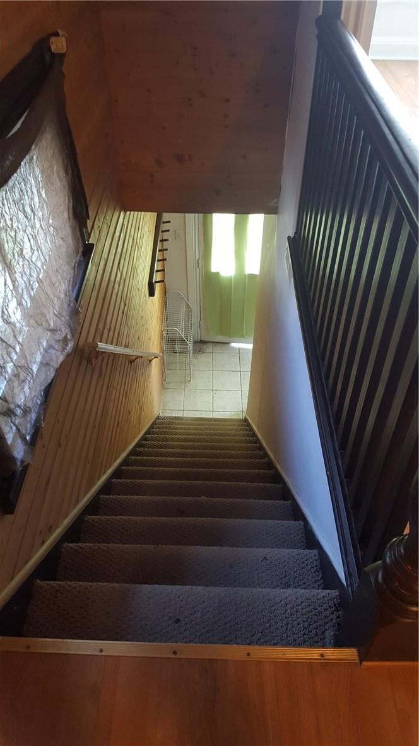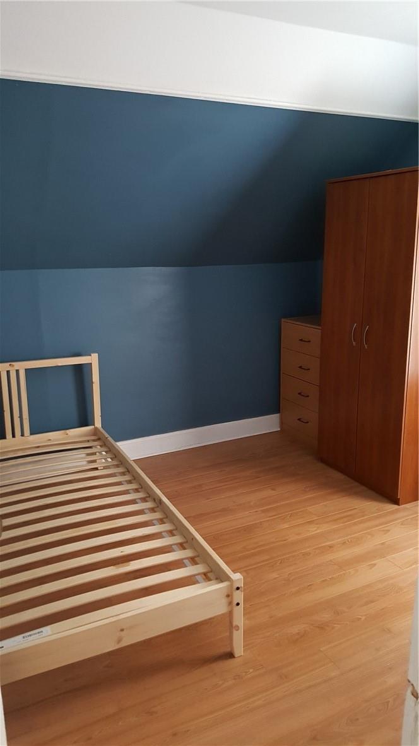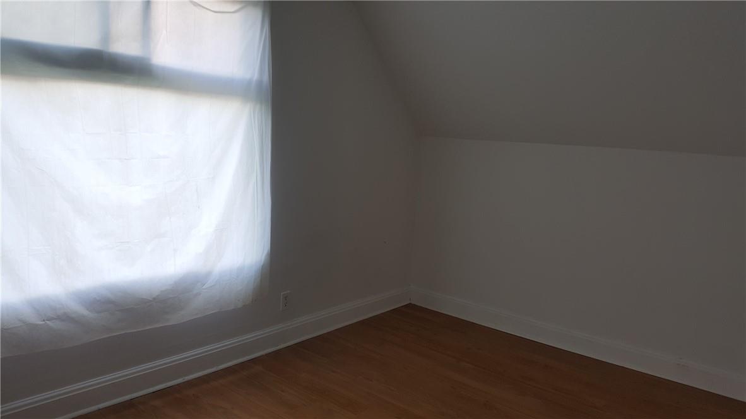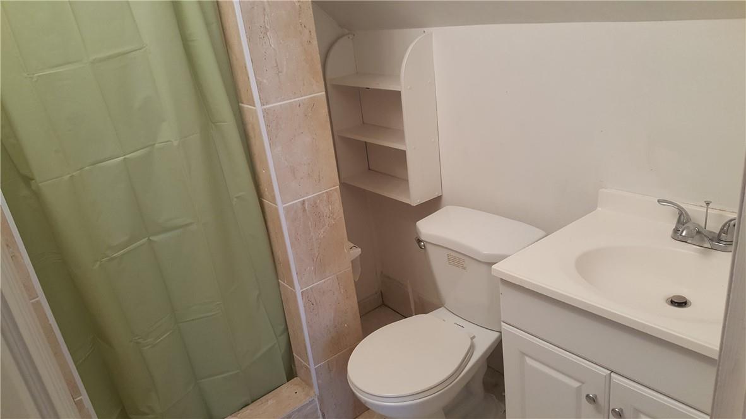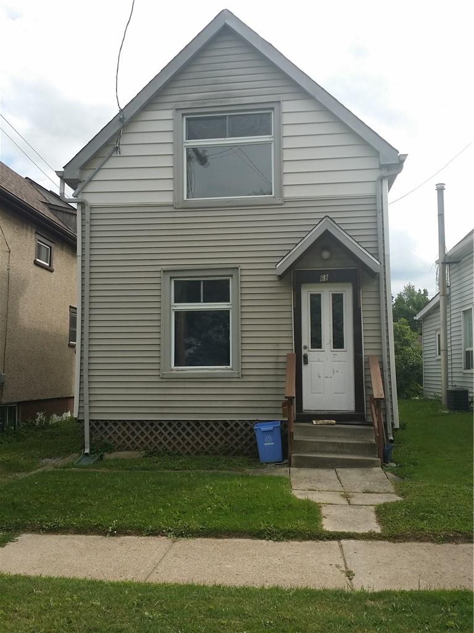69 Holmes Avenue Hamilton, Ontario L8S 2K8
4 Bedroom
2 Bathroom
1056 sqft
Central Air Conditioning
Forced Air
$799,900
Wonderful 1.5 Story home in West Hamilton steps to McMaster University, Fortino & shopping area, park, Westdale Recreation centre, easy access to highway #403 & LINC. Main level offers Living room, eatin kitchen, one bedrooms plus the 2pc bathroom and laundry room. Upper level has 3 good sized bright bedrooms and 3pc bathroom. Deep Lot With Mature Trees, Roof (2021) (id:57134)
Property Details
| MLS® Number | H4193600 |
| Property Type | Single Family |
| Equipment Type | Furnace, Water Heater, Air Conditioner |
| Features | Paved Driveway |
| Rental Equipment Type | Furnace, Water Heater, Air Conditioner |
Building
| Bathroom Total | 2 |
| Bedrooms Above Ground | 4 |
| Bedrooms Total | 4 |
| Appliances | Dryer, Refrigerator, Stove, Washer & Dryer |
| Basement Type | Crawl Space |
| Construction Style Attachment | Detached |
| Cooling Type | Central Air Conditioning |
| Exterior Finish | Aluminum Siding |
| Foundation Type | Stone |
| Half Bath Total | 1 |
| Heating Fuel | Natural Gas |
| Heating Type | Forced Air |
| Stories Total | 2 |
| Size Exterior | 1056 Sqft |
| Size Interior | 1056 Sqft |
| Type | House |
| Utility Water | Municipal Water |
Parking
| No Garage |
Land
| Acreage | No |
| Sewer | Municipal Sewage System |
| Size Depth | 100 Ft |
| Size Frontage | 25 Ft |
| Size Irregular | 25 X 100 |
| Size Total Text | 25 X 100|under 1/2 Acre |
| Zoning Description | Residencial |
Rooms
| Level | Type | Length | Width | Dimensions |
|---|---|---|---|---|
| Second Level | 3pc Bathroom | Measurements not available | ||
| Second Level | Bedroom | 12' 1'' x 8' 3'' | ||
| Second Level | Bedroom | 9' 2'' x 7' 8'' | ||
| Second Level | Bedroom | 10' '' x 10' '' | ||
| Ground Level | 2pc Bathroom | Measurements not available | ||
| Ground Level | Laundry Room | 12' 9'' x 12' 4'' | ||
| Ground Level | Bedroom | 12' 9'' x 6' 9'' | ||
| Ground Level | Eat In Kitchen | 12' 9'' x 8' '' | ||
| Ground Level | Living Room | 12' 1'' x 12' 9'' |
https://www.realtor.ca/real-estate/26874606/69-holmes-avenue-hamilton

RE/MAX Escarpment Realty Inc.
Unit 101 1595 Upper James St.
Hamilton, Ontario L9B 0H7
Unit 101 1595 Upper James St.
Hamilton, Ontario L9B 0H7

