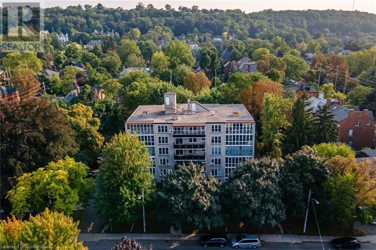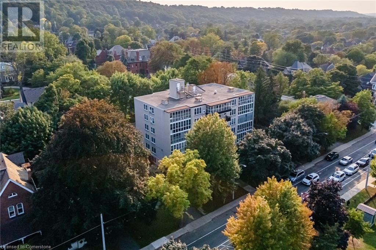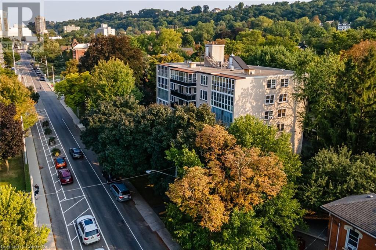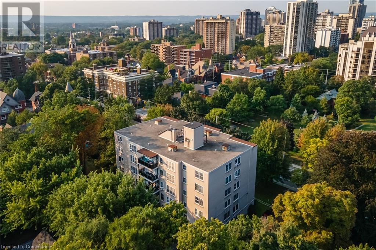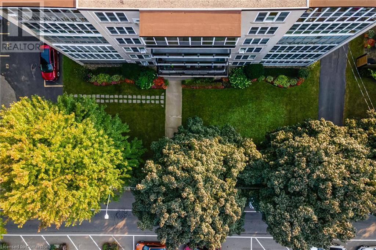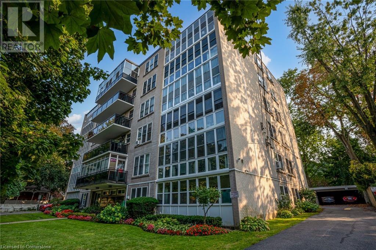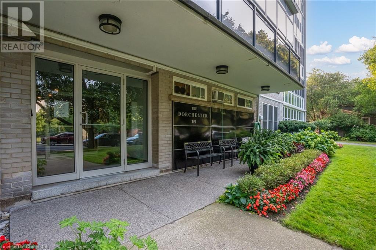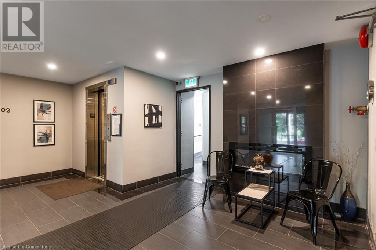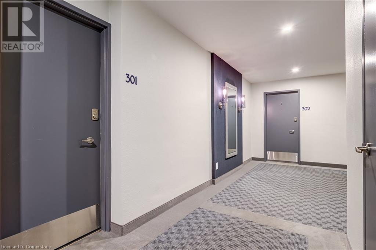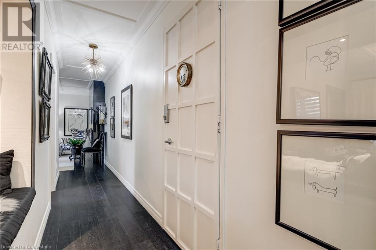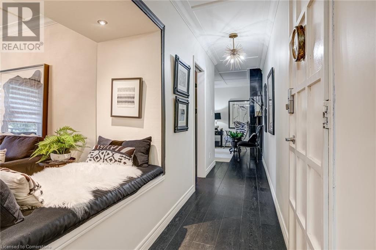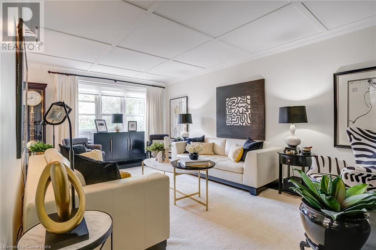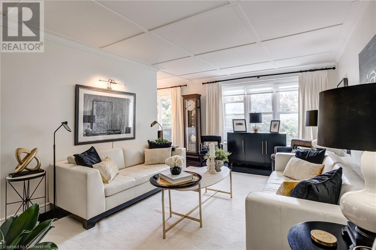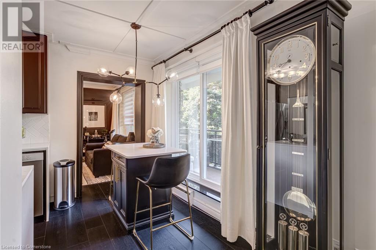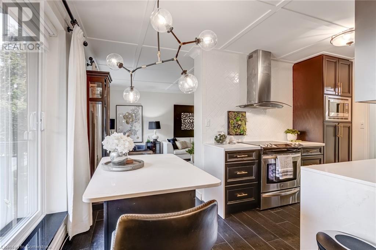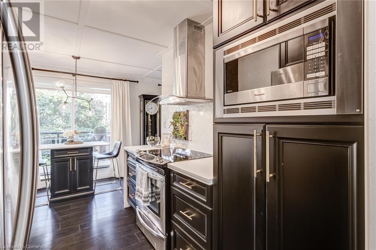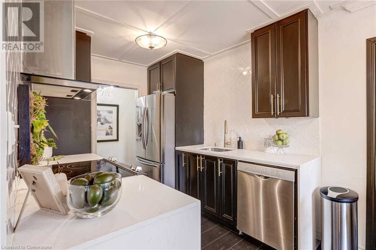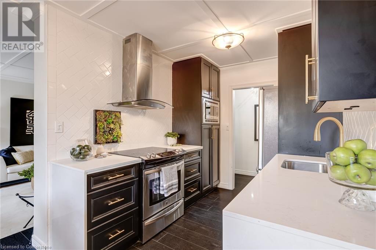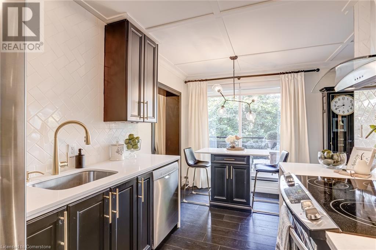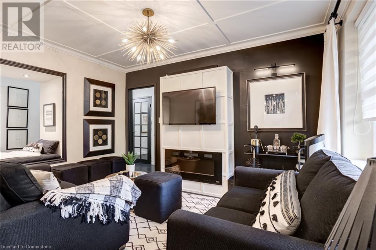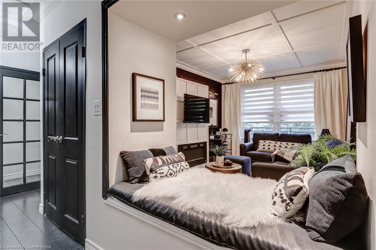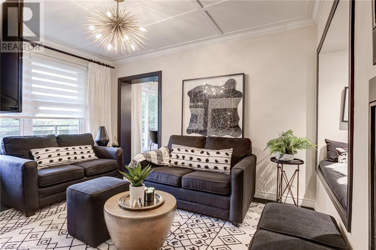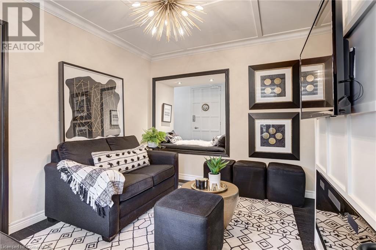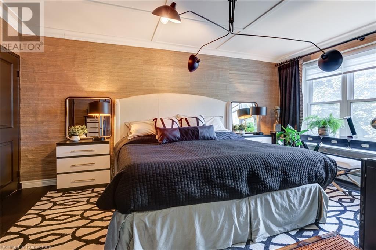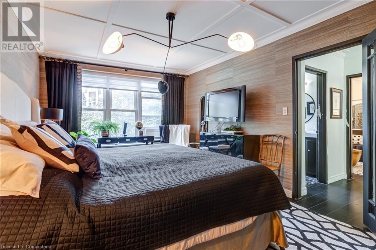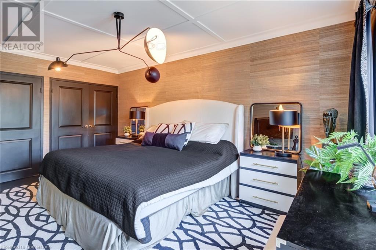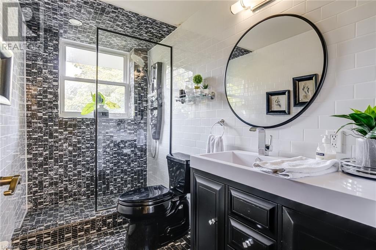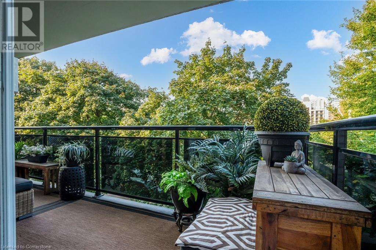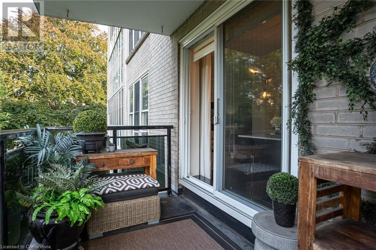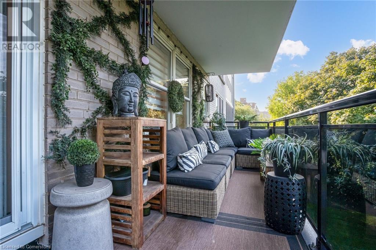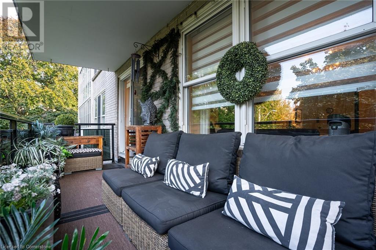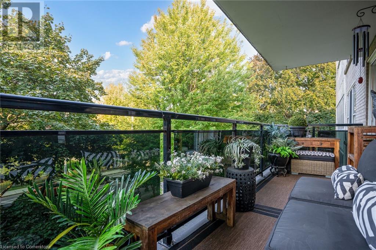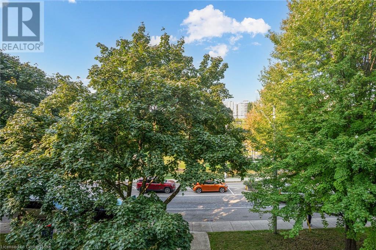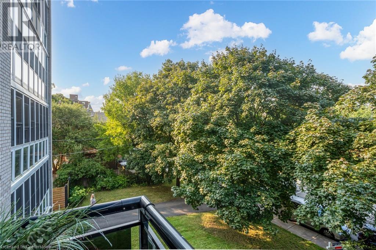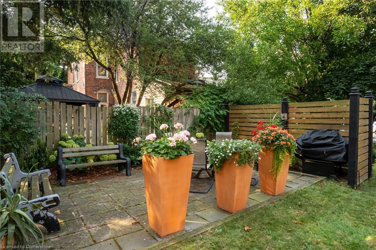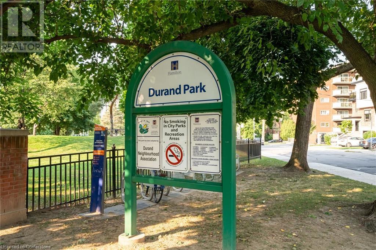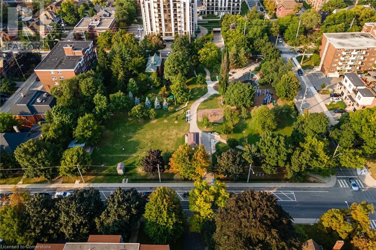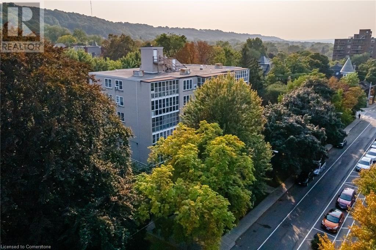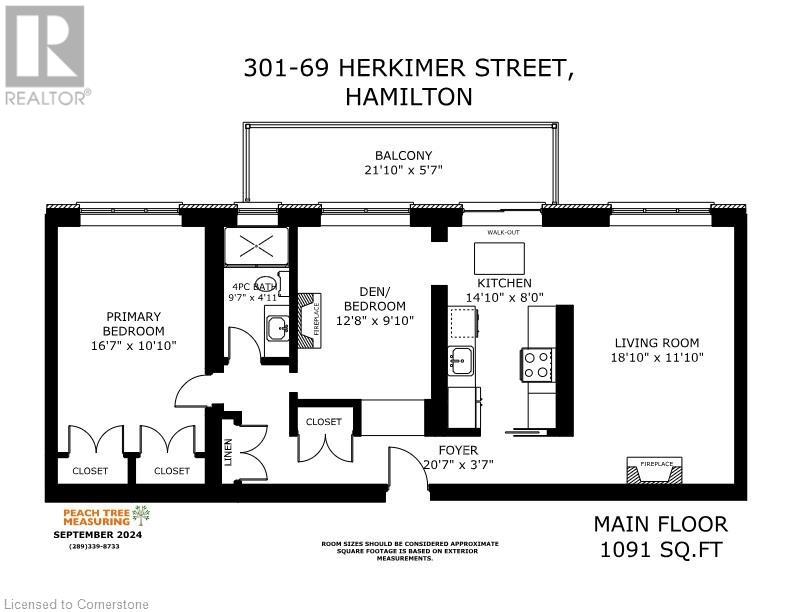69 Herkimer Street Unit# 301 Hamilton, Ontario L8P 2G6
$419,000Maintenance, Insurance, Heat, Water, Parking
$600 Monthly
Maintenance, Insurance, Heat, Water, Parking
$600 MonthlyUpdated 2 bedroom home with a large balcony located in the desirable Durand neighbourhood. North facing with gorgeous views of Durand Park. Updates include kitchen, bathroom, flooring, and lighting. One of the bedrooms was converted to a den and can easily be made into bedroom by closing in the open space to the foyer back into a closet and the wall to the dinette put back. There are 2 electric fireplaces: one in the living room and one in den/bedroom. Shared laundry on the 3rd floor conveniently located across from the unit. Assigned laundry days. Condo fee is $600/mth single occupancy and $10 extra per month for a laundry room fee for an additional resident. Common patio area with BBQ, carport parking and a locker. No pets allowed. Units cannot be rented. Bus transit on the street. Close to great shopping and dining areas. Come and see all that this home and community have to offer! (id:57134)
Open House
This property has open houses!
2:00 pm
Ends at:4:00 pm
Property Details
| MLS® Number | XH4206456 |
| Property Type | Single Family |
| AmenitiesNearBy | Hospital, Park, Place Of Worship, Public Transit |
| CommunityFeatures | Community Centre |
| EquipmentType | None |
| Features | Conservation/green Belt, Balcony, No Driveway, No Pet Home |
| ParkingSpaceTotal | 1 |
| RentalEquipmentType | None |
| StorageType | Locker |
Building
| BathroomTotal | 1 |
| BedroomsAboveGround | 2 |
| BedroomsTotal | 2 |
| ConstructionStyleAttachment | Attached |
| ExteriorFinish | Brick |
| HeatingFuel | Natural Gas |
| HeatingType | Radiant Heat |
| StoriesTotal | 1 |
| SizeInterior | 1091 Sqft |
| Type | Apartment |
| UtilityWater | Municipal Water |
Parking
| Carport | |
| None |
Land
| Acreage | No |
| LandAmenities | Hospital, Park, Place Of Worship, Public Transit |
| Sewer | Municipal Sewage System |
| SizeDepth | 142 Ft |
| SizeFrontage | 182 Ft |
| SizeTotalText | 1/2 - 1.99 Acres |
Rooms
| Level | Type | Length | Width | Dimensions |
|---|---|---|---|---|
| Main Level | 3pc Bathroom | 9'7'' x 4'11'' | ||
| Main Level | Bedroom | 12'8'' x 9'10'' | ||
| Main Level | Primary Bedroom | 16'7'' x 10'10'' | ||
| Main Level | Eat In Kitchen | 14'10'' x 8'0'' | ||
| Main Level | Living Room | 18'10'' x 11'10'' |
https://www.realtor.ca/real-estate/27425491/69-herkimer-street-unit-301-hamilton

