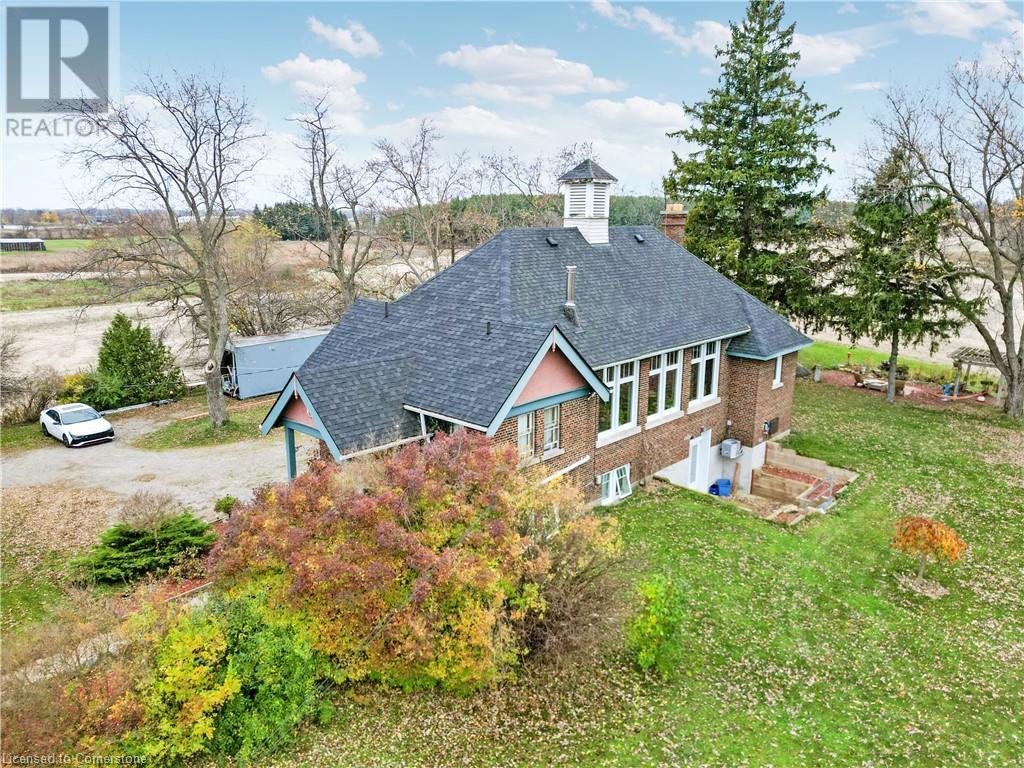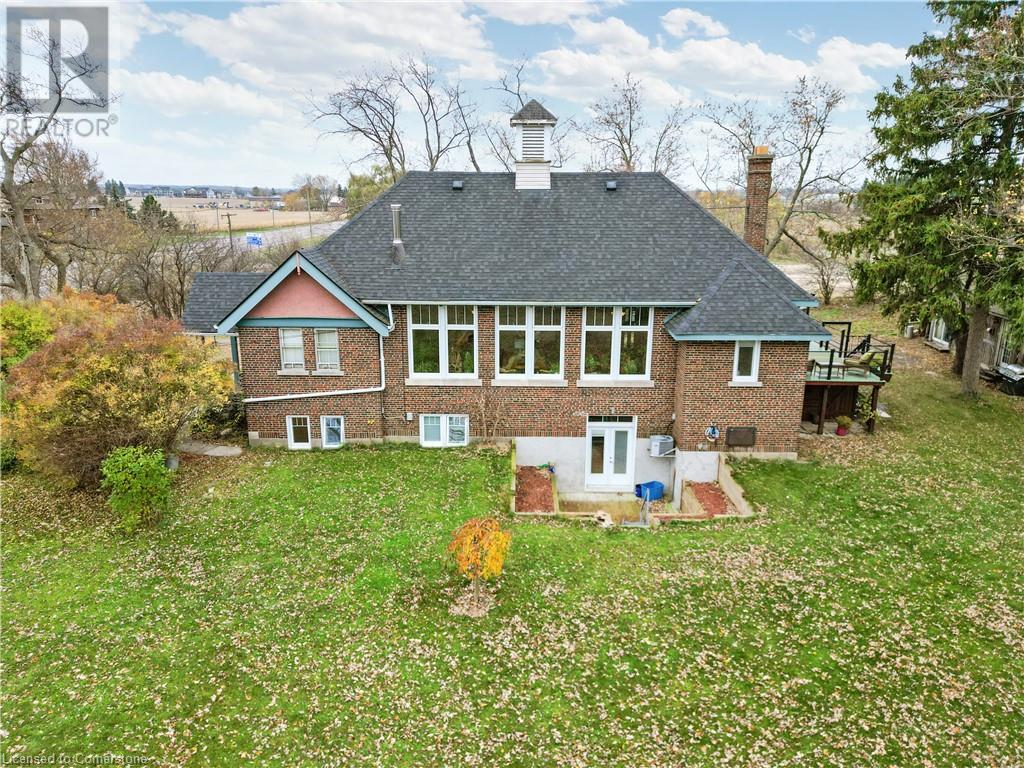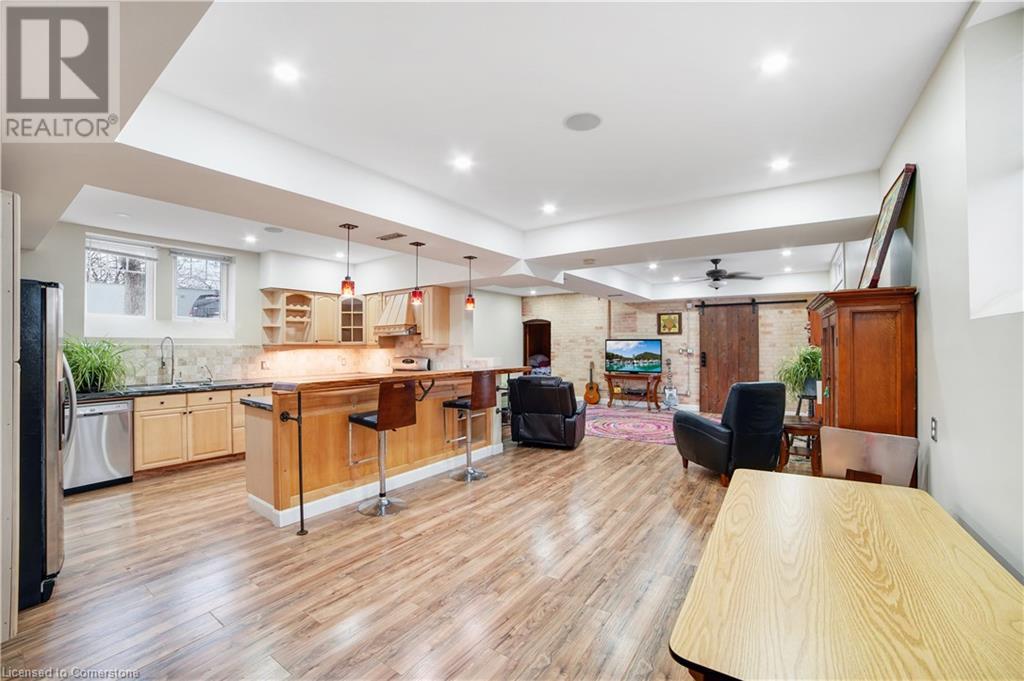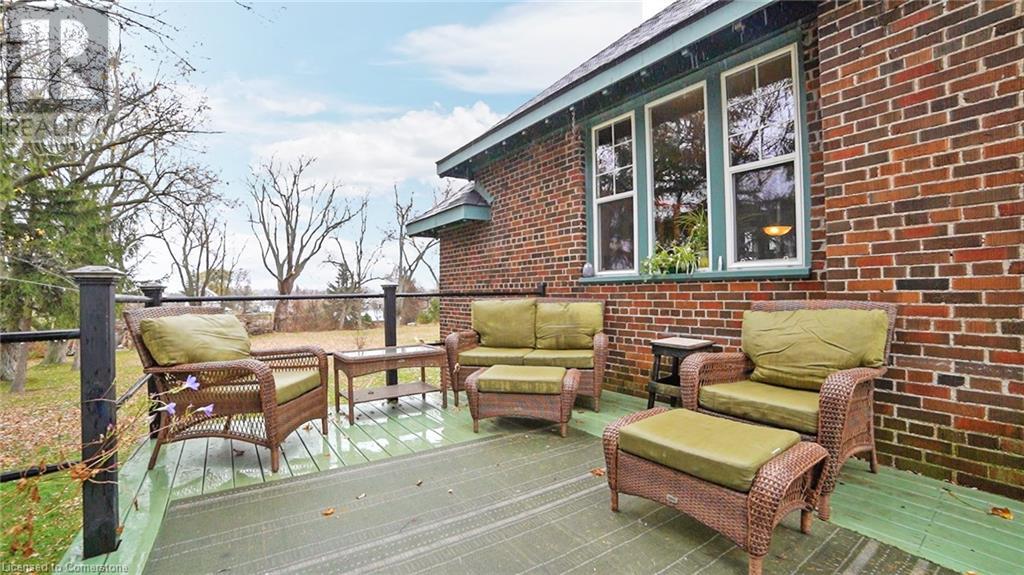687 Highway 6 Caledonia, Ontario N3W 1M3
$1,049,000
This beautifully converted schoolhouse exudes character and charm like no other. Come explore the many options this property has to offer. The main floor offers a very spacious and cozy living area with an open concept design. Features a modern maple kitchen with granite counters and S/S appliances, woodburning stove and a generous sized dining area. This same level also offers 2 bedrooms, a main floor laundry room and a luxurious 4-piece bathroom. The lower level is all set up for an in-law setup featuring its own private entrance, large modern kitchen finished with maple cabinetry and live edge breakfast bar, a bedroom, laundry room and a modern 4-piece bathroom offering a relaxing soaker tub and rainhead shower. The hobbyist will love the 12 x 24 workshop insulated and heated with a economical gas stove. The large 1.4-acre lot offers several areas to relax and enjoy nature. There is a private elevated rear deck or relax by the backyard gazebo and water feature offering unrestricted views of the countryside. Ideally situated just a few minutes into Caledonia, 10 minutes’ drive to Hamilton or the 403. (id:57134)
Property Details
| MLS® Number | 40676184 |
| Property Type | Single Family |
| AmenitiesNearBy | Airport, Golf Nearby, Place Of Worship, Schools, Shopping |
| CommunicationType | High Speed Internet |
| CommunityFeatures | High Traffic Area, Community Centre |
| EquipmentType | None |
| Features | Crushed Stone Driveway, Country Residential |
| ParkingSpaceTotal | 10 |
| RentalEquipmentType | None |
| Structure | Workshop |
Building
| BathroomTotal | 2 |
| BedroomsAboveGround | 2 |
| BedroomsBelowGround | 1 |
| BedroomsTotal | 3 |
| Appliances | Dishwasher, Dryer, Microwave, Refrigerator, Stove, Washer, Gas Stove(s) |
| ArchitecturalStyle | Raised Bungalow |
| BasementDevelopment | Finished |
| BasementType | Full (finished) |
| ConstructedDate | 1926 |
| ConstructionStyleAttachment | Detached |
| CoolingType | Central Air Conditioning |
| ExteriorFinish | Brick |
| FireplaceFuel | Wood |
| FireplacePresent | Yes |
| FireplaceTotal | 1 |
| FireplaceType | Other - See Remarks |
| FoundationType | Poured Concrete |
| HeatingFuel | Natural Gas |
| HeatingType | Forced Air, Stove |
| StoriesTotal | 1 |
| SizeInterior | 3120 Sqft |
| Type | House |
| UtilityWater | Cistern, Drilled Well |
Land
| AccessType | Road Access, Highway Access, Highway Nearby |
| Acreage | Yes |
| LandAmenities | Airport, Golf Nearby, Place Of Worship, Schools, Shopping |
| Sewer | Septic System |
| SizeDepth | 227 Ft |
| SizeFrontage | 274 Ft |
| SizeIrregular | 1.42 |
| SizeTotal | 1.42 Ac|1/2 - 1.99 Acres |
| SizeTotalText | 1.42 Ac|1/2 - 1.99 Acres |
| ZoningDescription | Ha1 |
Rooms
| Level | Type | Length | Width | Dimensions |
|---|---|---|---|---|
| Lower Level | Utility Room | Measurements not available | ||
| Lower Level | Laundry Room | Measurements not available | ||
| Lower Level | Bedroom | 8'11'' x 8'1'' | ||
| Lower Level | 4pc Bathroom | Measurements not available | ||
| Lower Level | Kitchen | 15'0'' x 10'6'' | ||
| Lower Level | Dinette | 15'5'' x 11'3'' | ||
| Lower Level | Living Room | 21'9'' x 15'0'' | ||
| Main Level | Laundry Room | Measurements not available | ||
| Main Level | Bedroom | 12'8'' x 7'9'' | ||
| Main Level | Bedroom | 12'8'' x 7'9'' | ||
| Main Level | 4pc Bathroom | Measurements not available | ||
| Main Level | Kitchen | 15'5'' x 12'11'' | ||
| Main Level | Living Room/dining Room | 31'8'' x 23'3'' |
Utilities
| Cable | Available |
| Electricity | Available |
| Natural Gas | Available |
| Telephone | Available |
https://www.realtor.ca/real-estate/27638779/687-highway-6-caledonia

Unit 101 1595 Upper James St.
Hamilton, Ontario L9B 0H7

Unit 101 1595 Upper James St.
Hamilton, Ontario L9B 0H7














































