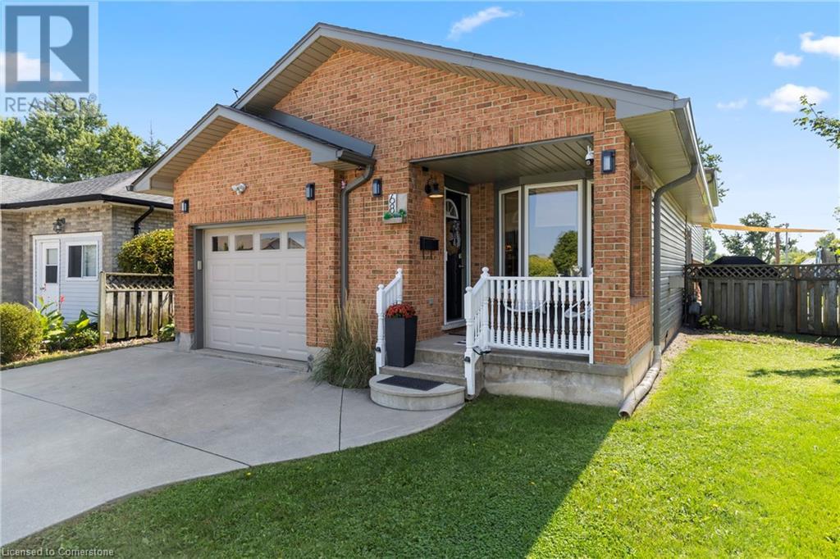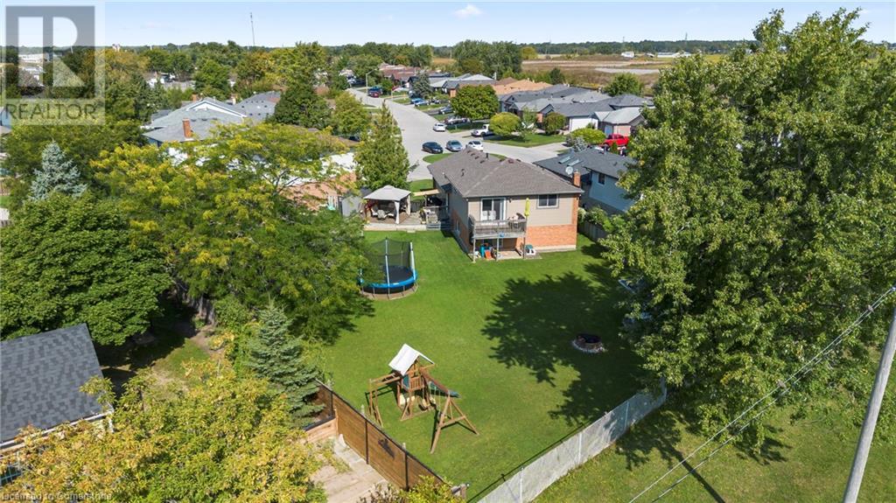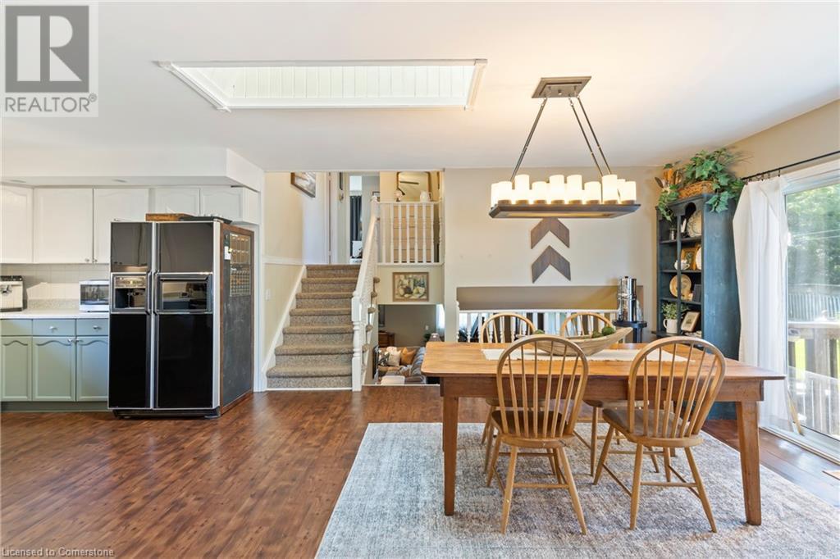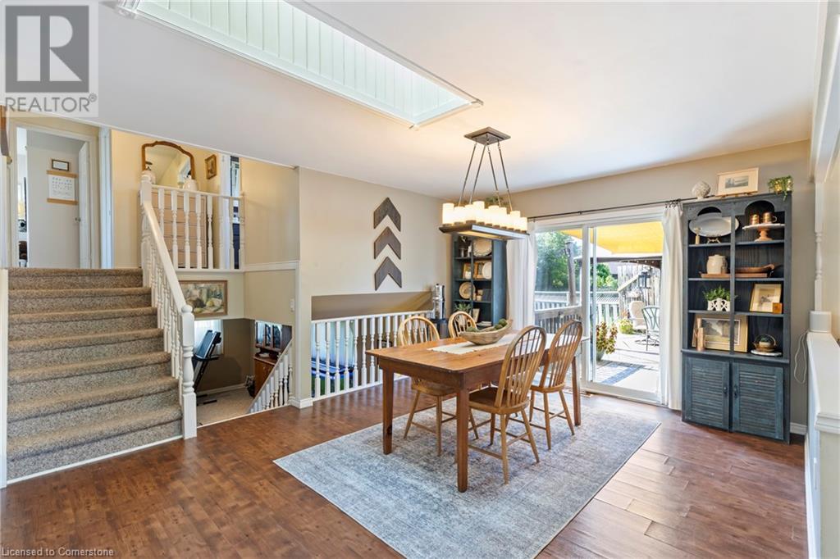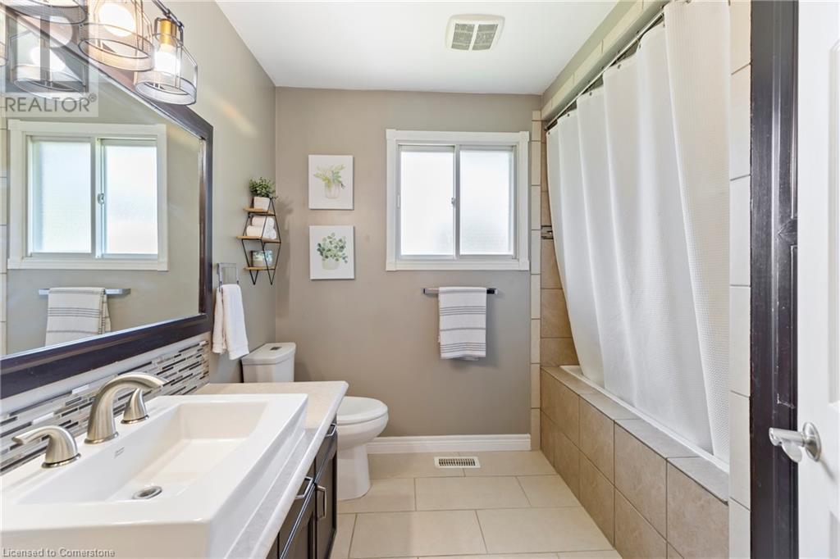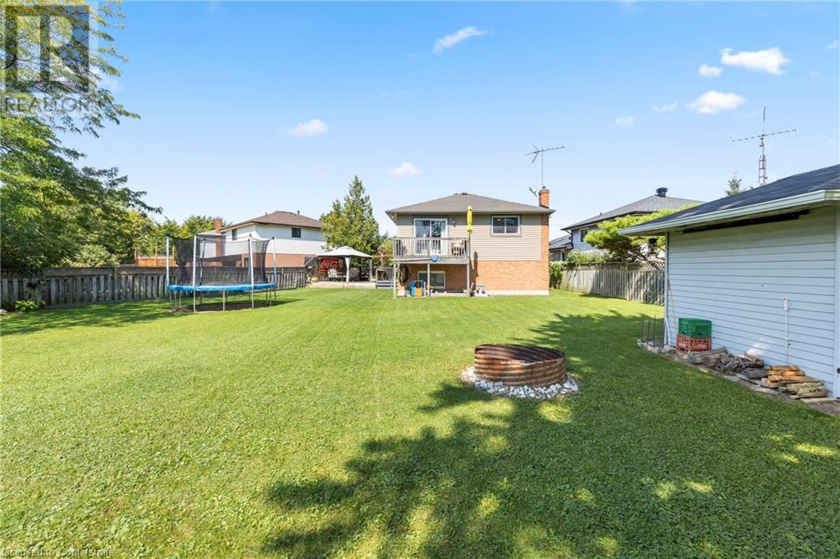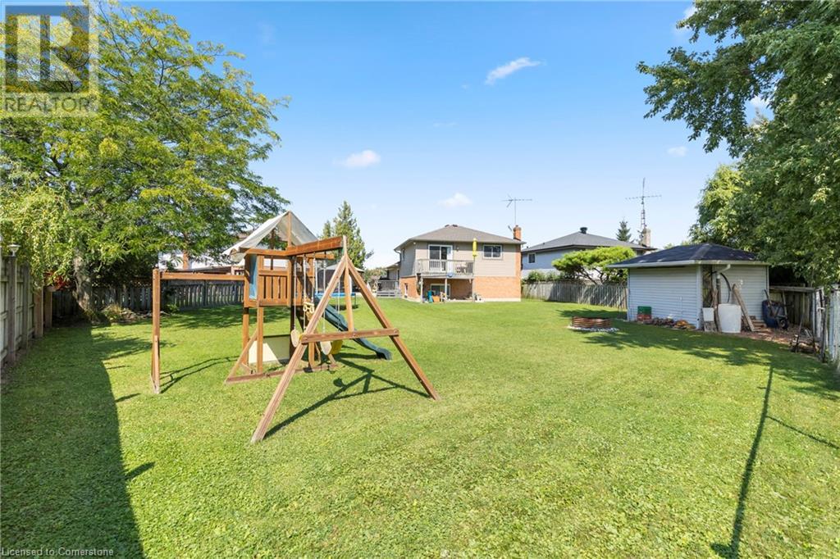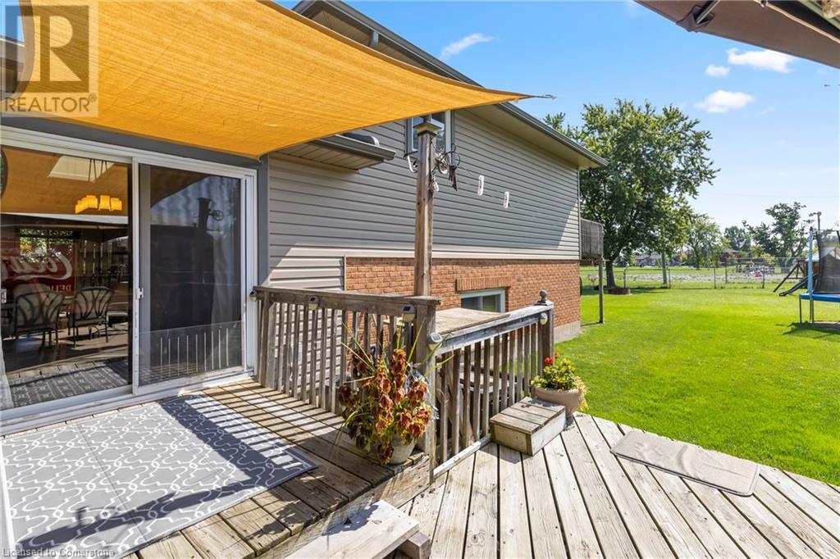3 Bedroom
2 Bathroom
2166 sqft
Fireplace
Central Air Conditioning
$725,000
This charming 4 level back-split sits on a quiet cul-de-sac, boasting 3 bedrooms and 2 bathrooms with a partially finished basement with family room and den, and a spacious eat-in kitchen with patio access privileges for fabulous summer bbqs. The primary bedroom features a private balcony, perfect for those quiet, early morning coffees as you greet the sunrise. The fully fenced yard is the largest in the neighbourhood and comes with a play set and direct access to the multi-use recreational facility built in 2017 complete with library, arena, splashpad, playground and skatepark. The yard features a spacious deck with gazebo, vegetable garden, koi pond and storage shed with 100 amp service. A built-in covered sand box provides somewhere for the kids to play out of the sun. Enjoy these warm summer and fall evenings around your very own bon fire pit. This home has hardwood floors on the main level living room and LVP in the kitchen. The bedrooms are floored with matching laminate. The roof was replaced in 2022 and has recently upgraded soffit and fascia. Full of country charm and lovingly maintained, don't miss this beautiful home in the perfect location close to town. (id:57134)
Open House
This property has open houses!
Starts at:
2:00 pm
Ends at:
4:00 pm
Property Details
|
MLS® Number
|
40648503 |
|
Property Type
|
Single Family |
|
AmenitiesNearBy
|
Place Of Worship, Playground, Schools |
|
CommunityFeatures
|
Community Centre |
|
Features
|
Cul-de-sac, Conservation/green Belt, Skylight, Gazebo, Automatic Garage Door Opener |
|
ParkingSpaceTotal
|
5 |
|
Structure
|
Shed |
Building
|
BathroomTotal
|
2 |
|
BedroomsAboveGround
|
3 |
|
BedroomsTotal
|
3 |
|
Appliances
|
Central Vacuum - Roughed In, Dishwasher, Refrigerator, Stove, Hood Fan, Window Coverings, Garage Door Opener |
|
BasementDevelopment
|
Partially Finished |
|
BasementType
|
Full (partially Finished) |
|
ConstructedDate
|
1987 |
|
ConstructionStyleAttachment
|
Link |
|
CoolingType
|
Central Air Conditioning |
|
ExteriorFinish
|
Brick, Vinyl Siding |
|
FireplacePresent
|
Yes |
|
FireplaceTotal
|
2 |
|
Fixture
|
Ceiling Fans |
|
FoundationType
|
Poured Concrete |
|
HeatingFuel
|
Natural Gas |
|
SizeInterior
|
2166 Sqft |
|
Type
|
House |
|
UtilityWater
|
Municipal Water |
Parking
Land
|
AccessType
|
Road Access |
|
Acreage
|
No |
|
FenceType
|
Fence |
|
LandAmenities
|
Place Of Worship, Playground, Schools |
|
Sewer
|
Municipal Sewage System |
|
SizeDepth
|
140 Ft |
|
SizeFrontage
|
26 Ft |
|
SizeTotalText
|
Under 1/2 Acre |
|
ZoningDescription
|
Rm1 |
Rooms
| Level |
Type |
Length |
Width |
Dimensions |
|
Second Level |
4pc Bathroom |
|
|
9'1'' x 7'8'' |
|
Second Level |
Primary Bedroom |
|
|
14'6'' x 11'4'' |
|
Second Level |
Bedroom |
|
|
10'2'' x 11'11'' |
|
Second Level |
Bedroom |
|
|
11'0'' x 8'7'' |
|
Basement |
Storage |
|
|
12'1'' x 8'8'' |
|
Basement |
Storage |
|
|
12'1'' x 3' |
|
Basement |
Storage |
|
|
12'9'' x 12' |
|
Basement |
3pc Bathroom |
|
|
6'3'' x 8'1'' |
|
Basement |
Laundry Room |
|
|
16'4'' x 15'3'' |
|
Lower Level |
Family Room |
|
|
24'10'' x 23'8'' |
|
Lower Level |
Office |
|
|
7'3'' x 8'7'' |
|
Main Level |
Dining Room |
|
|
18'0'' x 14'9'' |
|
Main Level |
Kitchen |
|
|
12'3'' x 8'11'' |
|
Main Level |
Living Room |
|
|
19'4'' x 12'0'' |
|
Main Level |
Mud Room |
|
|
6'6'' x 11'4'' |
|
Main Level |
Foyer |
|
|
4'2'' x 2'11'' |
https://www.realtor.ca/real-estate/27434706/68-northridge-drive-drive-smithville
Royal LePage NRC Realty
36 Main Street East
Grimsby,
Ontario
L3M 1M0
(905) 945-1234



