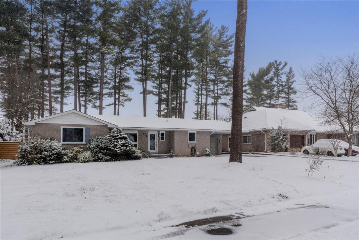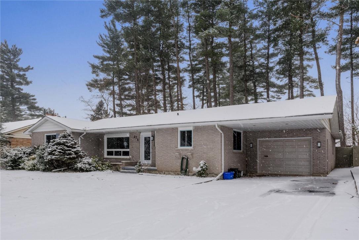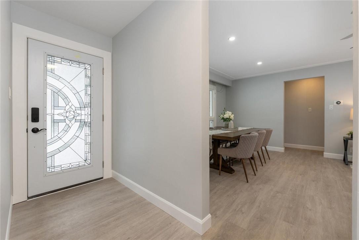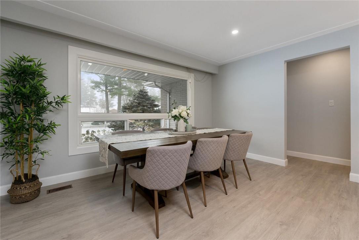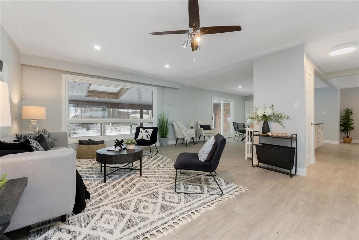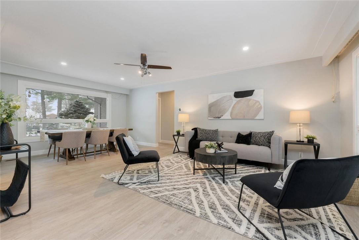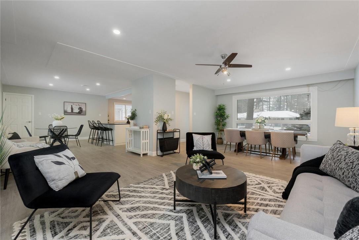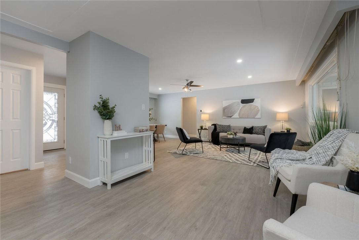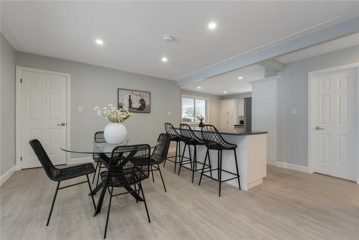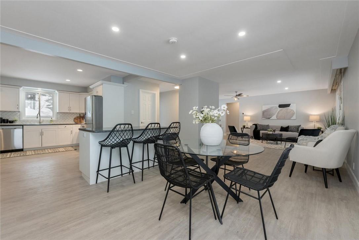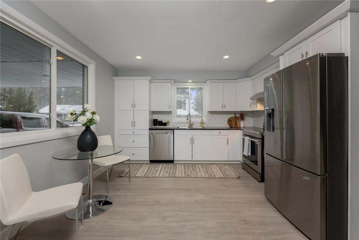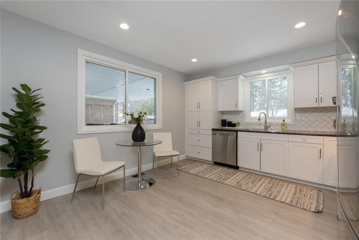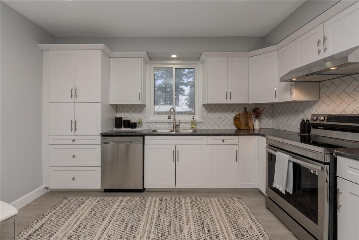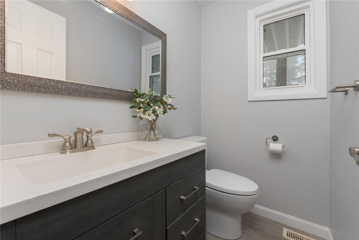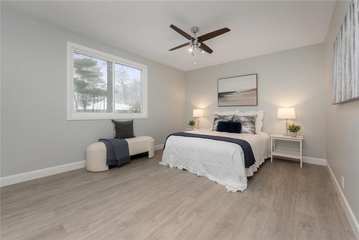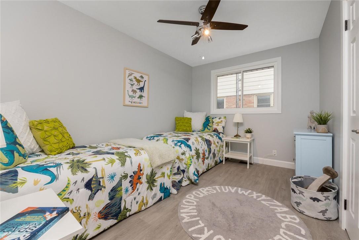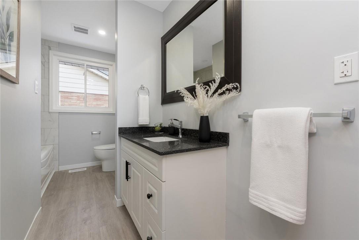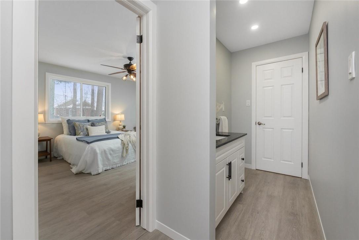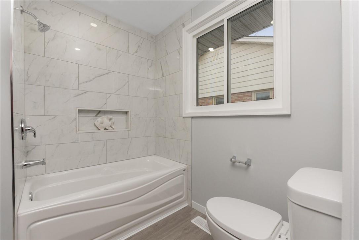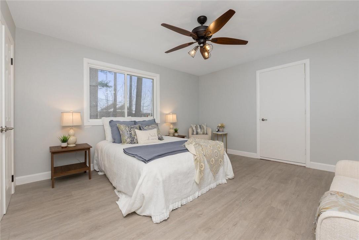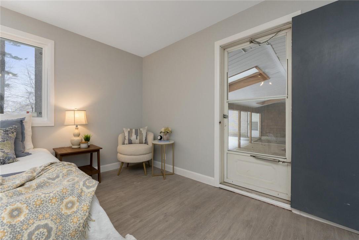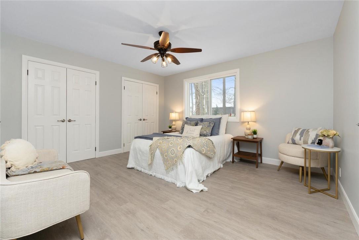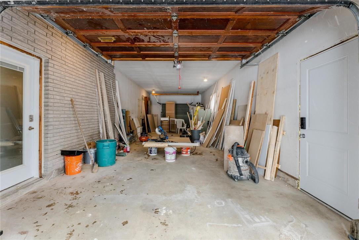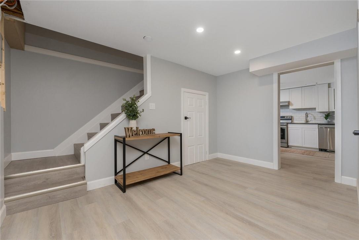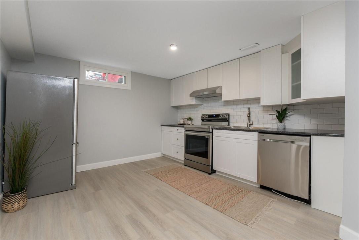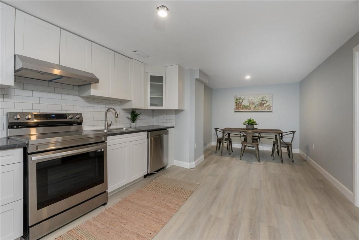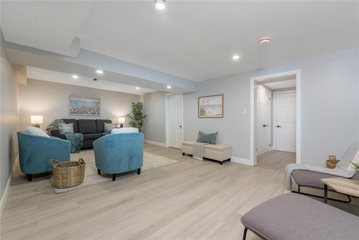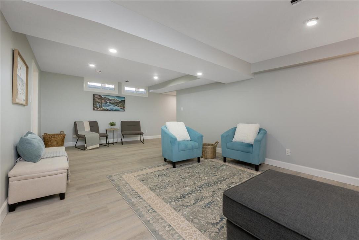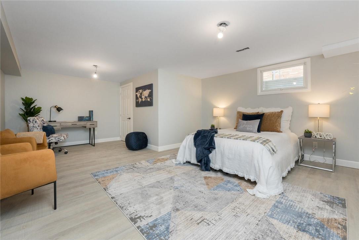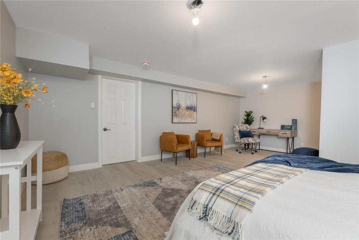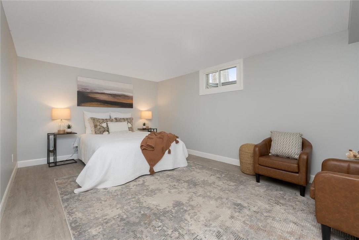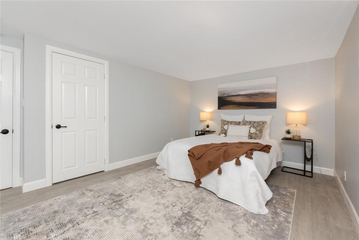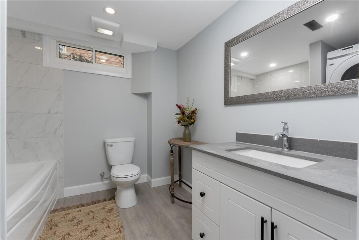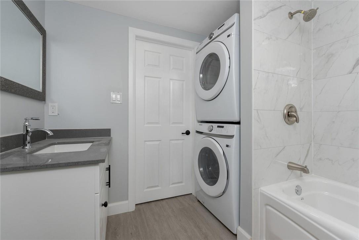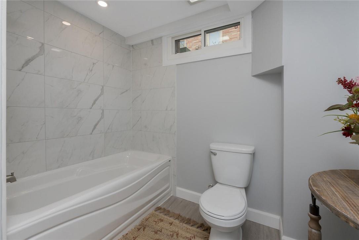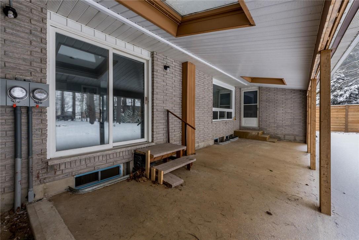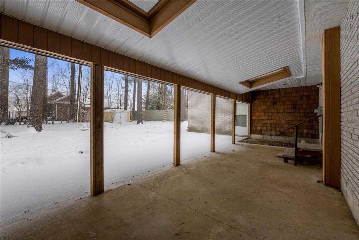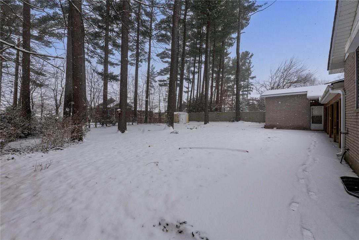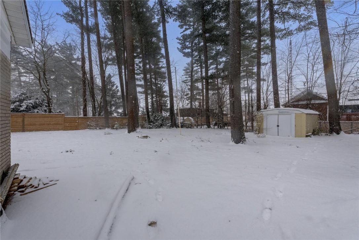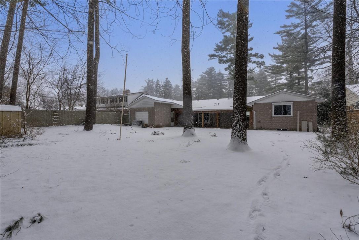5 Bedroom
3 Bathroom
1667 sqft
Bungalow
Central Air Conditioning
Forced Air
$925,000
This bungalow with a legal basement apartment is the ideal property for investors looking for multiple income streams or for buyers looking to reduce their monthly mortgage payments! Renovated from top to bottom, no detail has been overlooked in this home finished with contemporary touches throughout. From the upper level designer kitchen with s/s appls, eat at island and gorgeous tile backsplash to the open concept living/dining areas and 3 spacious bedrooms, it’s sure to take your breath away. The primary bedroom has semi-ensuite bath privileges and it's own access to the backyard. Stylish vinyl plank flooring, smooth ceilings with potlights & brand new windows on both levels. The legal basement unit boasts a gorgeous kitchen with a large dining area, stylish bath, 2 large bedrooms & living room. The private entrance, sep hydro metre & laundry completes the dream for any tenant! It’s likely the nicest basement apartment you’ve ever seen! Not only amazing inside, but outside as well as the home sits on a large mature lot with amazing trees, lots of parking & a double length garage that has doors on both ends! (id:57134)
Property Details
|
MLS® Number
|
H4189124 |
|
Property Type
|
Single Family |
|
Equipment Type
|
None |
|
Features
|
Double Width Or More Driveway, Paved Driveway, Carpet Free, In-law Suite |
|
Parking Space Total
|
8 |
|
Rental Equipment Type
|
None |
Building
|
Bathroom Total
|
3 |
|
Bedrooms Above Ground
|
3 |
|
Bedrooms Below Ground
|
2 |
|
Bedrooms Total
|
5 |
|
Appliances
|
Dishwasher, Dryer, Refrigerator, Stove, Washer |
|
Architectural Style
|
Bungalow |
|
Basement Development
|
Finished |
|
Basement Type
|
Full (finished) |
|
Construction Style Attachment
|
Detached |
|
Cooling Type
|
Central Air Conditioning |
|
Exterior Finish
|
Brick |
|
Foundation Type
|
Block |
|
Half Bath Total
|
1 |
|
Heating Fuel
|
Natural Gas |
|
Heating Type
|
Forced Air |
|
Stories Total
|
1 |
|
Size Exterior
|
1667 Sqft |
|
Size Interior
|
1667 Sqft |
|
Type
|
House |
|
Utility Water
|
Municipal Water |
Parking
Land
|
Acreage
|
No |
|
Sewer
|
Municipal Sewage System |
|
Size Depth
|
149 Ft |
|
Size Frontage
|
80 Ft |
|
Size Irregular
|
80 X 149.13 |
|
Size Total Text
|
80 X 149.13|under 1/2 Acre |
|
Zoning Description
|
R1 |
Rooms
| Level |
Type |
Length |
Width |
Dimensions |
|
Basement |
Other |
|
|
5' 7'' x 7' 8'' |
|
Basement |
Primary Bedroom |
|
|
20' 6'' x 15' 8'' |
|
Basement |
4pc Bathroom |
|
|
8' '' x 7' 11'' |
|
Basement |
Bedroom |
|
|
11' 11'' x 15' 9'' |
|
Basement |
Living Room |
|
|
22' 3'' x 13' 0'' |
|
Basement |
Utility Room |
|
|
8' 9'' x 9' 8'' |
|
Basement |
Dining Room |
|
|
8' 11'' x 9' 0'' |
|
Basement |
Kitchen |
|
|
11' 10'' x 12' 0'' |
|
Basement |
Foyer |
|
|
8' 4'' x 12' 8'' |
|
Ground Level |
Bedroom |
|
|
11' 7'' x 16' 6'' |
|
Ground Level |
Bedroom |
|
|
8' 11'' x 13' 0'' |
|
Ground Level |
4pc Bathroom |
|
|
13' 0'' x 6' 11'' |
|
Ground Level |
Primary Bedroom |
|
|
12' 8'' x 14' 1'' |
|
Ground Level |
Dining Room |
|
|
12' 2'' x 13' 11'' |
|
Ground Level |
Living Room |
|
|
10' 9'' x 18' 0'' |
|
Ground Level |
2pc Bathroom |
|
|
5' 10'' x 4' 1'' |
|
Ground Level |
Breakfast |
|
|
16' 8'' x 14' 1'' |
|
Ground Level |
Kitchen |
|
|
13' 6'' x 12' 6'' |
https://www.realtor.ca/real-estate/26679431/676-peel-street-delhi

