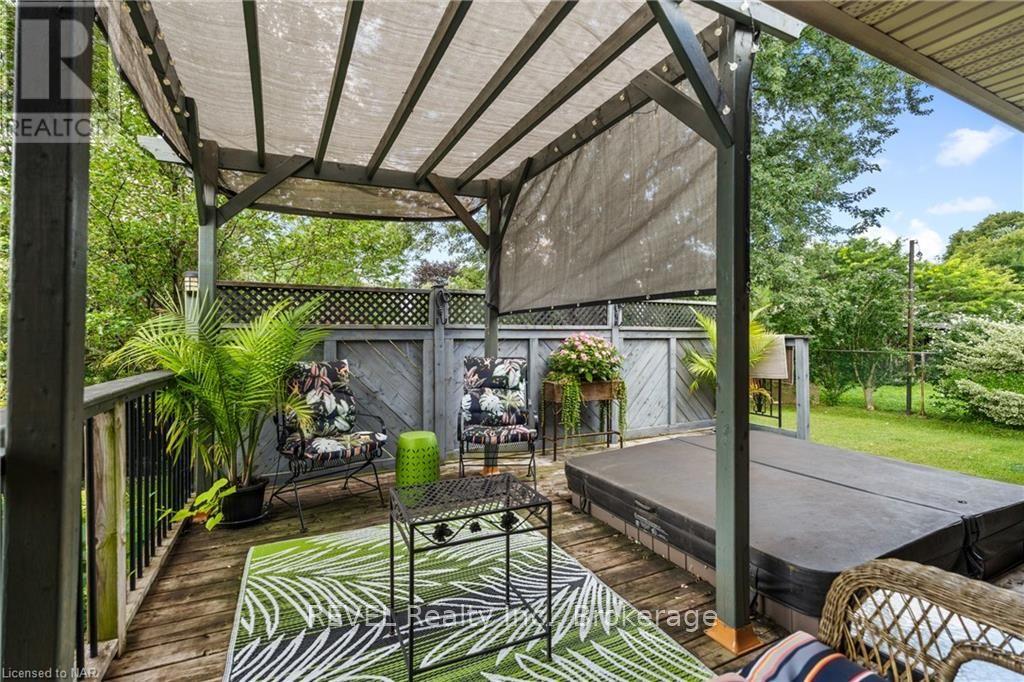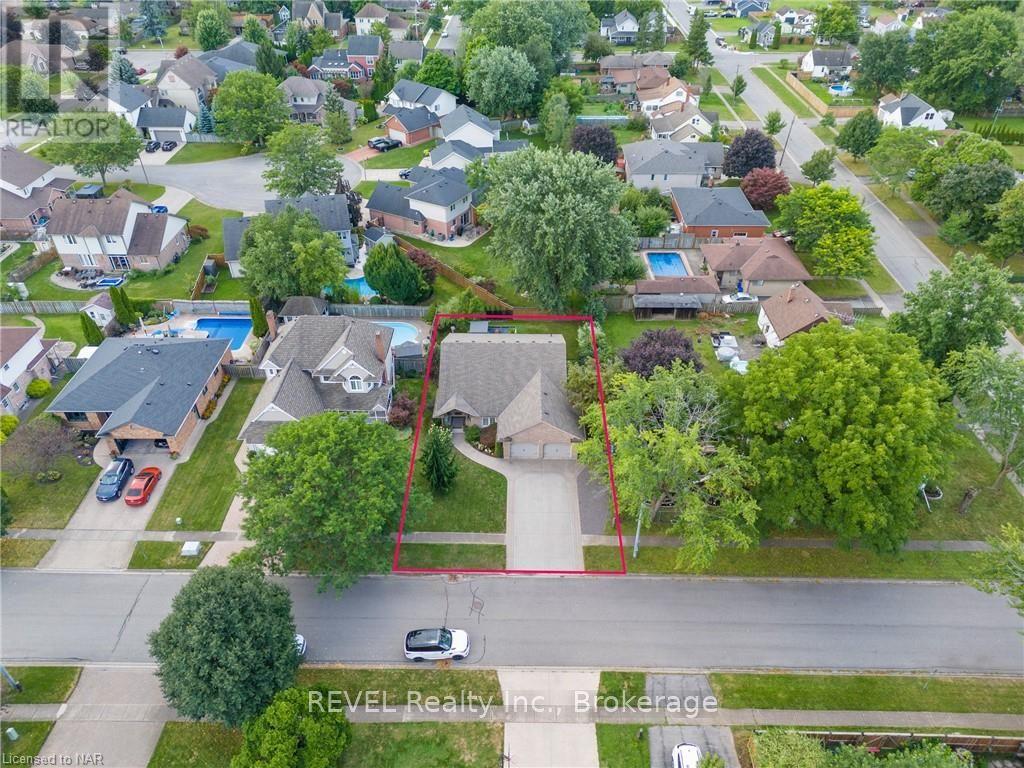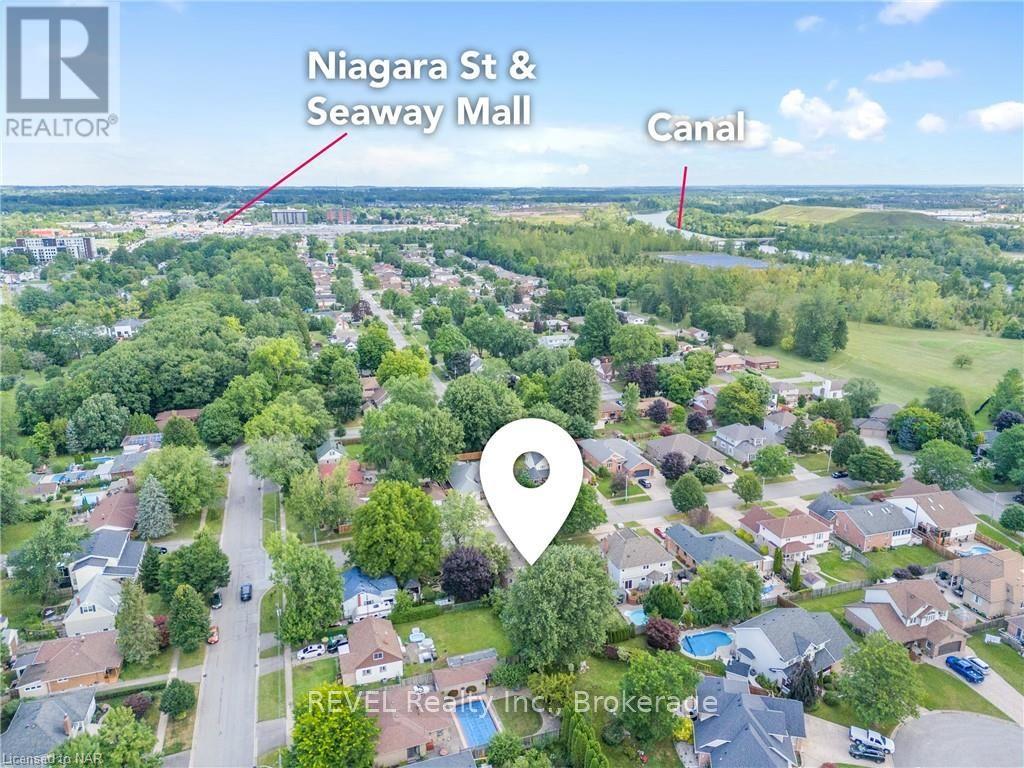67 Virginia Street Welland (769 - Prince Charles), Ontario L3C 7A4
3 Bedroom
2 Bathroom
Bungalow
Fireplace
Central Air Conditioning
Forced Air
$799,999
Welcome to 67 Virginia Street in Welland. Discover your dream home in this fully updated 3 bedroom, 2 bathroom bungalow, perfectly situated on a beautiful, private lot. Enjoy an inviting open-concept layout featuring a stunning custom kitchen, living, and dining area—ideal for entertaining or relaxing with family. The spacious design offers updated finishes throughout, making it truly move-in ready. Plus, a convenient 2-car garage adds to the appeal. Don’t miss the opportunity to make this wonderful property your own. Book your private showing today (id:57134)
Property Details
| MLS® Number | X9415278 |
| Property Type | Single Family |
| Community Name | 769 - Prince Charles |
| Features | Sump Pump |
| Parking Space Total | 6 |
| Structure | Deck, Porch |
Building
| Bathroom Total | 2 |
| Bedrooms Above Ground | 3 |
| Bedrooms Total | 3 |
| Appliances | Hot Tub, Water Heater, Dishwasher, Dryer, Garage Door Opener, Microwave, Refrigerator, Stove, Washer |
| Architectural Style | Bungalow |
| Basement Development | Partially Finished |
| Basement Type | Full (partially Finished) |
| Construction Style Attachment | Detached |
| Cooling Type | Central Air Conditioning |
| Exterior Finish | Brick |
| Fire Protection | Smoke Detectors |
| Fireplace Present | Yes |
| Fireplace Total | 2 |
| Foundation Type | Poured Concrete |
| Heating Fuel | Natural Gas |
| Heating Type | Forced Air |
| Stories Total | 1 |
| Type | House |
| Utility Water | Municipal Water |
Parking
| Attached Garage |
Land
| Acreage | No |
| Fence Type | Fenced Yard |
| Sewer | Sanitary Sewer |
| Size Depth | 114 Ft ,5 In |
| Size Frontage | 63 Ft ,6 In |
| Size Irregular | 63.55 X 114.47 Ft |
| Size Total Text | 63.55 X 114.47 Ft|under 1/2 Acre |
| Zoning Description | Rl1 |
Rooms
| Level | Type | Length | Width | Dimensions |
|---|---|---|---|---|
| Basement | Recreational, Games Room | 3.91 m | 7.67 m | 3.91 m x 7.67 m |
| Basement | Other | 2.87 m | 3.94 m | 2.87 m x 3.94 m |
| Basement | Other | 8.15 m | 12.57 m | 8.15 m x 12.57 m |
| Main Level | Foyer | 2.51 m | 2.62 m | 2.51 m x 2.62 m |
| Main Level | Living Room | 3.76 m | 5.38 m | 3.76 m x 5.38 m |
| Main Level | Kitchen | 3.73 m | 3.35 m | 3.73 m x 3.35 m |
| Main Level | Dining Room | 3.73 m | 3.1 m | 3.73 m x 3.1 m |
| Main Level | Primary Bedroom | 4.29 m | 4.62 m | 4.29 m x 4.62 m |
| Main Level | Bedroom | 3.23 m | 4.93 m | 3.23 m x 4.93 m |
| Main Level | Bedroom | 3.53 m | 3.66 m | 3.53 m x 3.66 m |
| Main Level | Bathroom | 3.53 m | 2.24 m | 3.53 m x 2.24 m |
| Main Level | Laundry Room | 2.13 m | 2.26 m | 2.13 m x 2.26 m |

REVEL Realty Inc., Brokerage
8685 Lundy's Lane, Unit 1
Niagara Falls, Ontario L2H 1H5
8685 Lundy's Lane, Unit 1
Niagara Falls, Ontario L2H 1H5









































